AKOLA
Architecture
Last updated on 6 November 2025. Help us improve the information on this page by clicking on suggest edits or writing to us.
In Akola, architecture has served as both a witness to and participant in historical change. The district’s built landscape tells the story of shifting power, belief, and identity. Each structure carries traces of the time it was built, the people who shaped it, and the communities that gave it purpose.
Architecture of Prominent Sites
Akola’s architectural landscape reflects a confluence of regional, dynastic, and cross-cultural influences, shaped by its position at the intersection of Maratha, Mughal, and local traditions. From the austere elegance of Hemadpanthi mandirs to the Indo-Islamic fortifications of Balapur Fort and the Rajputana-inspired Balapur Chhatri, the district’s monuments embody varied architectural vocabularies across sacred and military sites. Together, these structures illustrate a layered heritage, where religious, defensive, and commemorative architectures coexist within the broader narrative of Akola’s history.
Kalanka Devi Mandir
Kalanka Devi Mandir follows the Hemadpanthi architectural style and is located on the outskirts of Barshitakli town in Akola district. Built in black stone, the Mandir is estimated to date back to the 12th century and is dedicated to Mata Kalanka Devi, a form of Devi Bhavani. The Mandir faces North, but features two small cross-shaped windows on the East side, designed to let the first rays of the sun fall directly on the Devi’s head.
![Entrance of the Kalanka Devi Mandir, built in black stone, showcasing the Hemadpanthi style and facing north. (Source: Purattatva)[1]](/media/culture/images/maharashtra/akola/architecture/entrance-of-the-kalanka-devi-mandir-built-_KHOx5tr.jpg)
The Mandir consists of a garbhagriha (sanctum) and a mandap (hall), both richly decorated on the exterior with bands of moldings and sculpted figures. The mandap is unusually oriented (attached sideways to the garbhagriha) so that its entrance lies at a right angle to the doorway. The garbhagriha has a star-shaped plan, while the mandap is rectangular. Four decorated pillars support the central ceiling of the mandap, which is notable for its intricate carvings. The outer walls mainly display carvings of Devis, including those of Mahakali and Mahishasuramardini, and Bhagwan Ganesh is also represented.
Mahadev Mandir
Mahadev Mandir is built in the Hemadpanthi architectural style and is located in Pinjar village in Barshi Takli taluka of Akola district. The Mandir is believed to have been built during the Yadava period in the 12th century and is also known locally as Kapileshwar Mahadev Mandir. Constructed using black stone, the Mandir has been preserved and protected by the local community across generations.
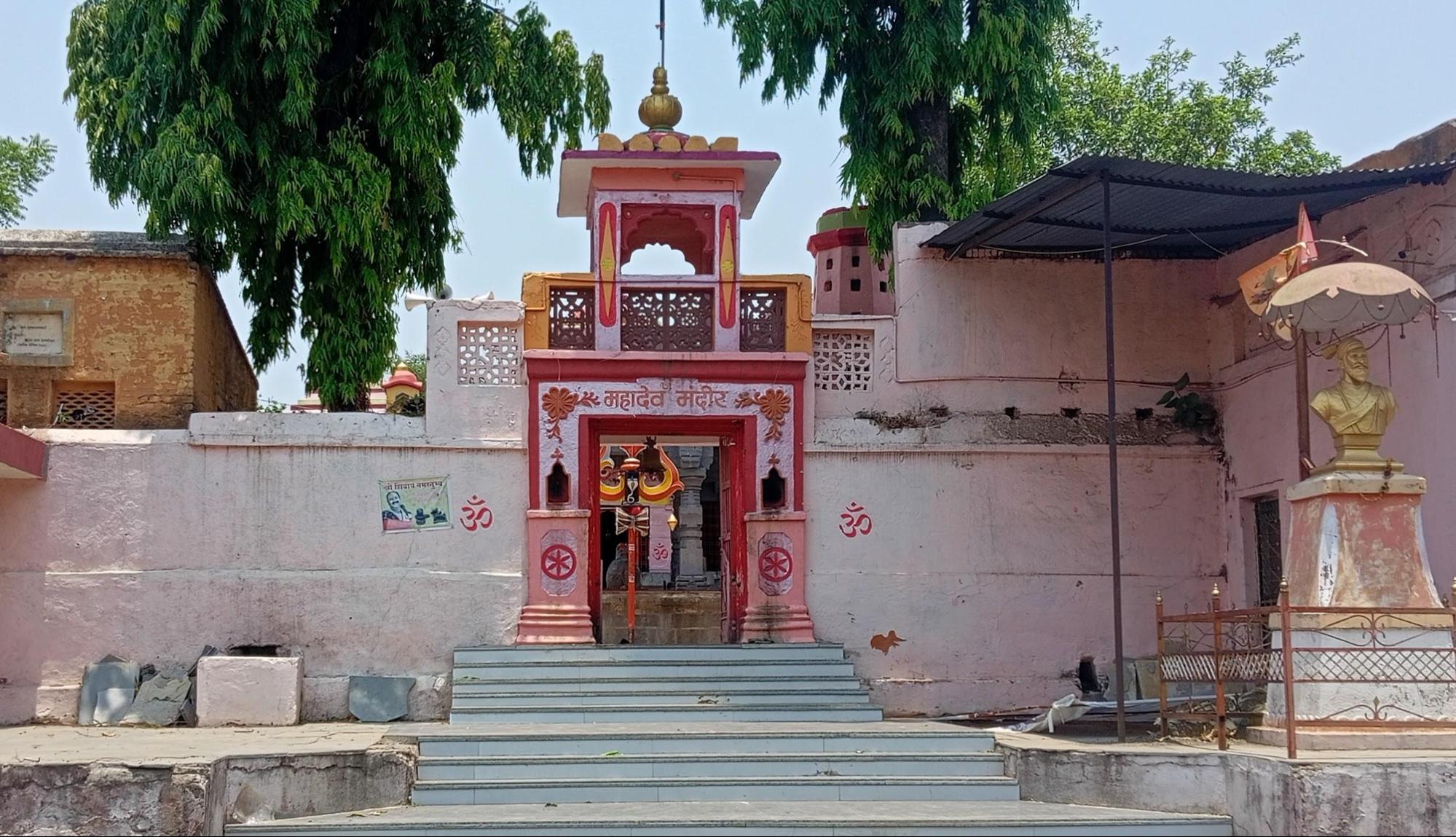
The Mandir consists of a garbhagriha and a Nandi mandap, where a black stone murti of Nandi is enshrined. Inside the Nandi mandap is a Sanskrit inscription, although it is severely faded. The Mandir features finely carved stone surfaces and is surrounded by a later addition of brick and mortar walls. Two dipmals (lamp-posts) stand in front of the Mandir. The Mandir also houses a school within its premises, reflecting its role as both a religious and community space.
Moreshwar Mandir
Moreshwar Mandir, located in Barshi Takli, Sindhkhed, follows the Hemadpanthi architectural style and is dedicated to Bhagwan Shiv. The Mandir is believed to have been built during the later Yadava period. Constructed in stone, the Mandir features two deepmals positioned just outside its main entrance. Inside, a black stone Nandi faces the garbhagriha, following the customary layout of Shiva mandirs.
Interestingly, the Mandir’s exterior has a masjid-like appearance, which is explained through a local legend. According to locals, a chieftain of Aurangzeb once planned to demolish the Mandir. However, after witnessing divine miracles, he abandoned his plan and instead renovated the Mandir, giving it its present form. Today, Moreshwar Mandir remains an important religious site for devotees, especially during the Mondays of the Shravan (July or August) month.
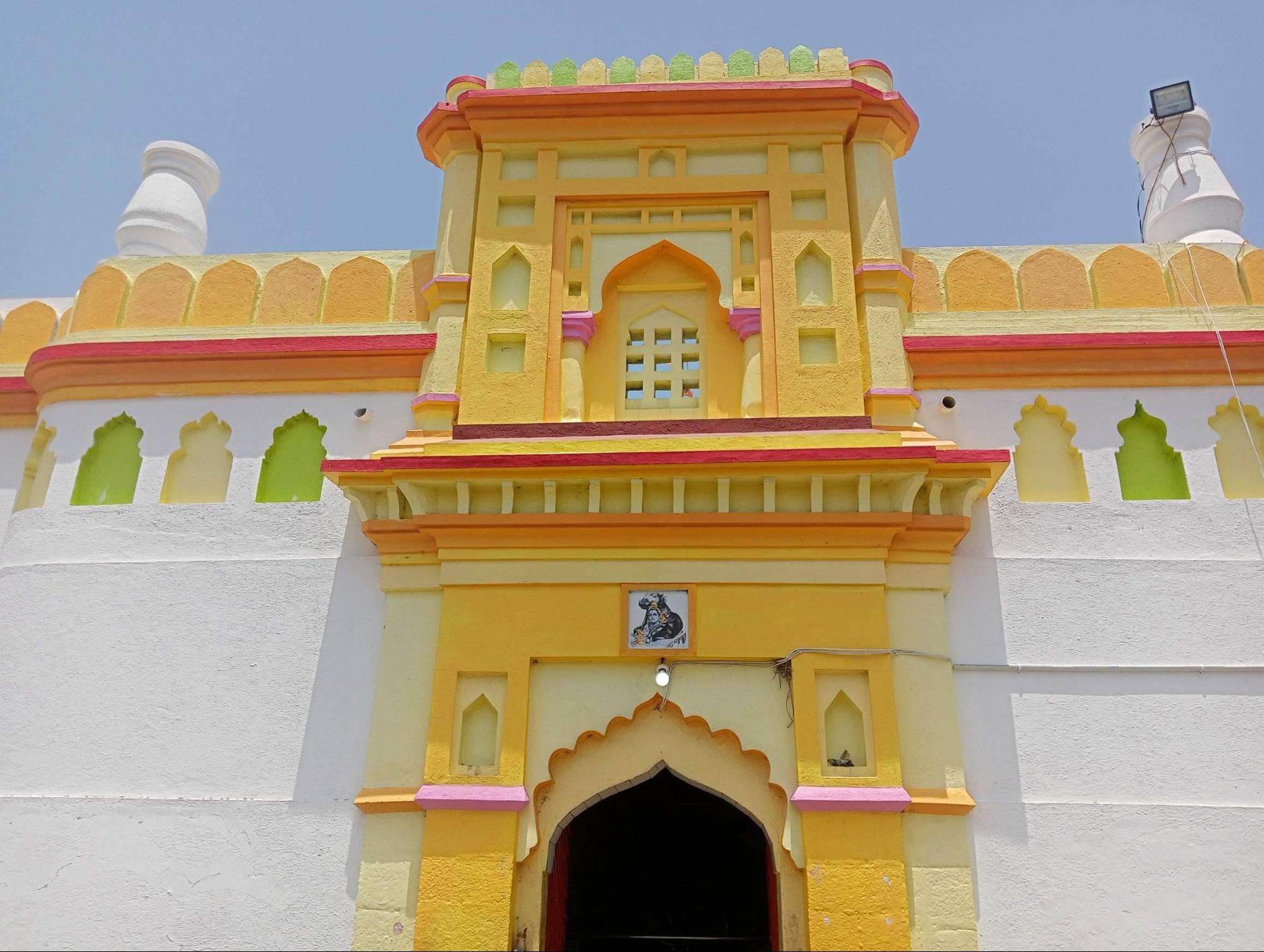
Balapur Chhatri
The Balapur Chhatri is an example of Rajputana architectural style and stands on the bank of the Man River in Balapur. It was built in the 17th century by Mughal general Mirza Raja Jai Singh, who was sent to the Deccan to confront Shivaji Maharaj. The chhatri (a dome-shaped pavilion) is constructed on a high platform overlooking the river.
![The Balapur Chhatri stands on a high platform by the river, with five domes supported by twenty pillars and is built in a Rajputana style. (Source: Akola City Word Press)[2]](/media/culture/images/maharashtra/akola/architecture/the-balapur-chhatri-stands-on-a-high-platf_1OHMgt2.jpg)
The chhatri features twenty pillars supporting five domes: a large central dome surrounded by four smaller domes. The decoration mainly includes leaf and dart motifs along with lotus flower designs. The interiors of the domes are finely crafted with detailed ornamentation. A flight of steps once connected the chhatri to the riverbank, but these have disappeared over time. The structure suffered damage during the same flood that affected the nearby Balapur Fort.
Balapur Fort
Balapur Fort is constructed in the Indo-Islamic architectural style and is located in Balapur town, Akola district. Built during the late Mughal era, the fort stands on high ground between the Man and Bhains rivers, overlooking a natural peninsula formed by their waters. The fort was commissioned by Azam Shah, son of Emperor Aurangzeb, in 1712 and completed in 1757 by Ismail Khan, Nawab of Elichpur (Achalpur).
The fort comprises an outer and an inner structure. The outer fort is a decagon, with a bastion at each corner, while the inner fort rises above it as a pentagon, also with bastions at each angle. Both the outer and inner forts are accessed through fine Mughal-style gateways. The outer gateway once bore an inscription in Persian, now largely illegible. The fort’s walls are built of brick, notable for their height and strength, with the innermost walls measuring about 3 meters thick.
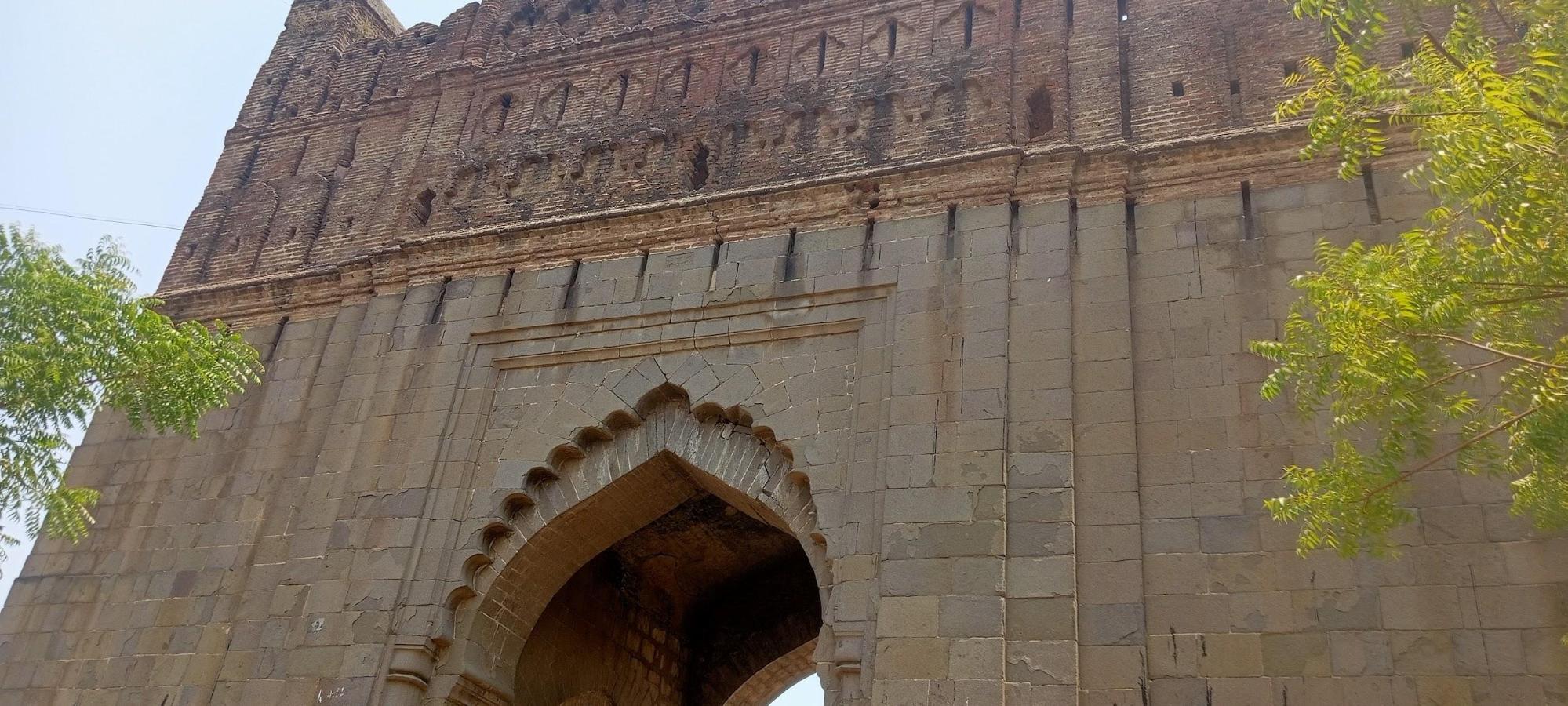
Balapur Fort’s defensive features include ramparts pierced with slits at three angles for firing missiles. Within the fort are three wells and a mosque. Despite its location between two rivers, the fort is usually well protected from flooding. Originally constructed to defend Akola from invasions, Balapur Fort today is a notable example of Mughal military architecture and regional history.
Residential Architecture
In Akola, the architecture of homes tells so many stories. Shaped by local environmental conditions and cultural influences, many older homes feature beautiful brick masonry and Roshandans, (a colloquial name for small windows designed to provide ventilation and natural light), which are designed in consideration of the region's climate. While newer constructions reflect more contemporary styles, these older residences offer a unique glimpse into the district’s architectural past.
An 18th Century Dwelling at Patur
Located to the west of Patur, a small village in the Akola district, is a three storey residence, believed to be built in the late 18th or early 19th century. It is currently co-owned by three siblings. The house is connected directly to the main road, and the ground entrance is occupied by vegetable vendors, who have set up small shops there.
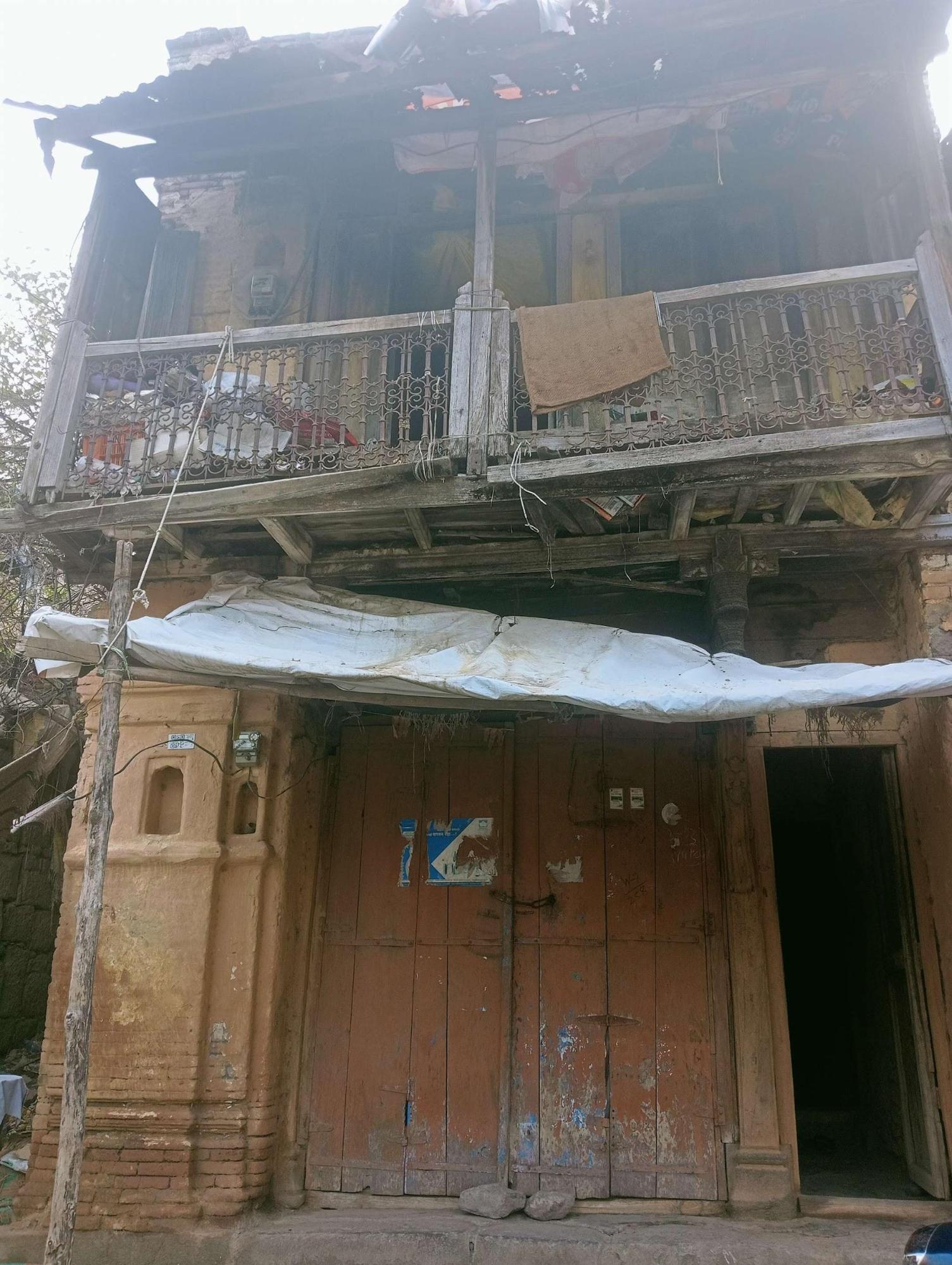
The house features multiple doors of varying sizes and purposes. The main residential entrance is a modestly sized yet heavily embellished wooden door, while a much larger adjacent door is used by vendors and for general movement. This larger entrance includes shallow wall niches, known locally as konade, designed to hold oil lamps, still used today for lighting in the evenings.
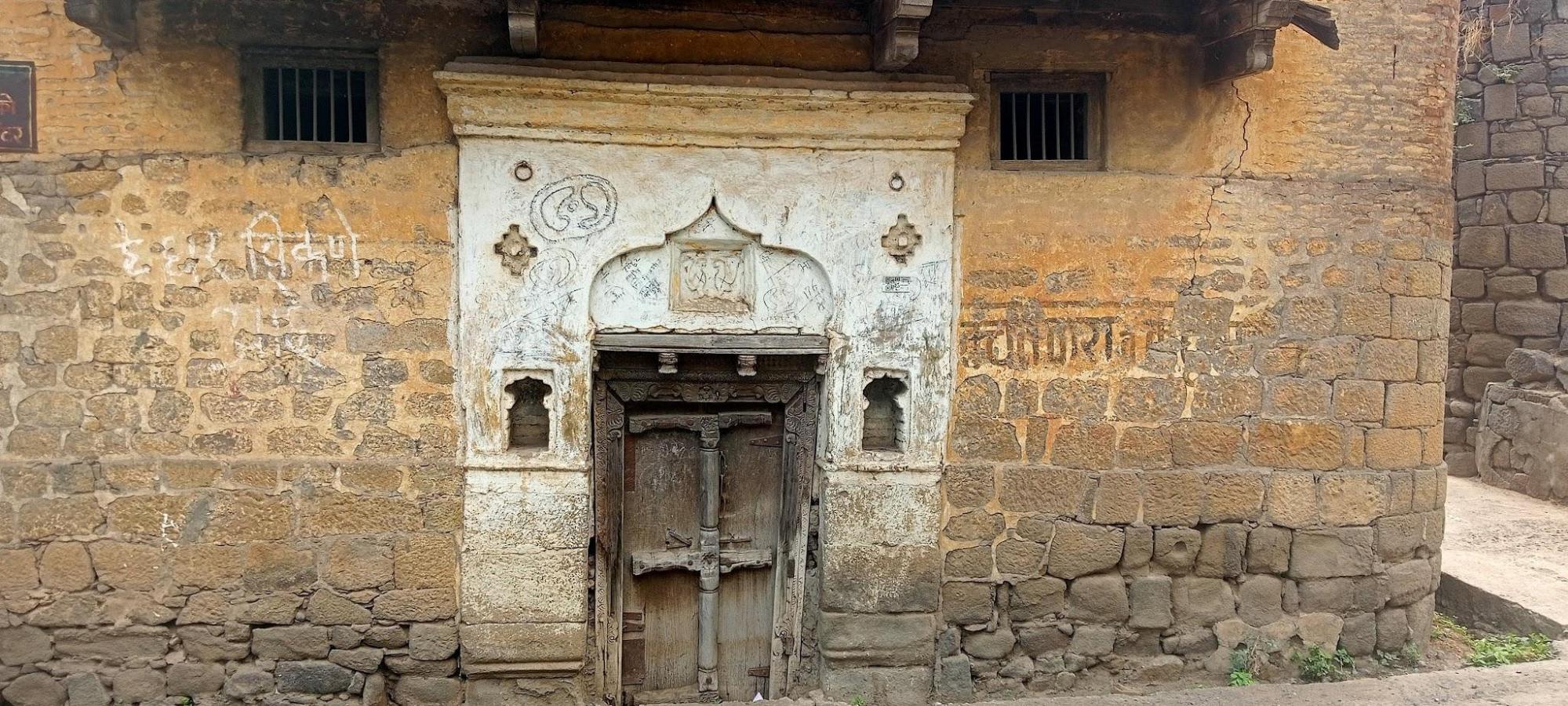
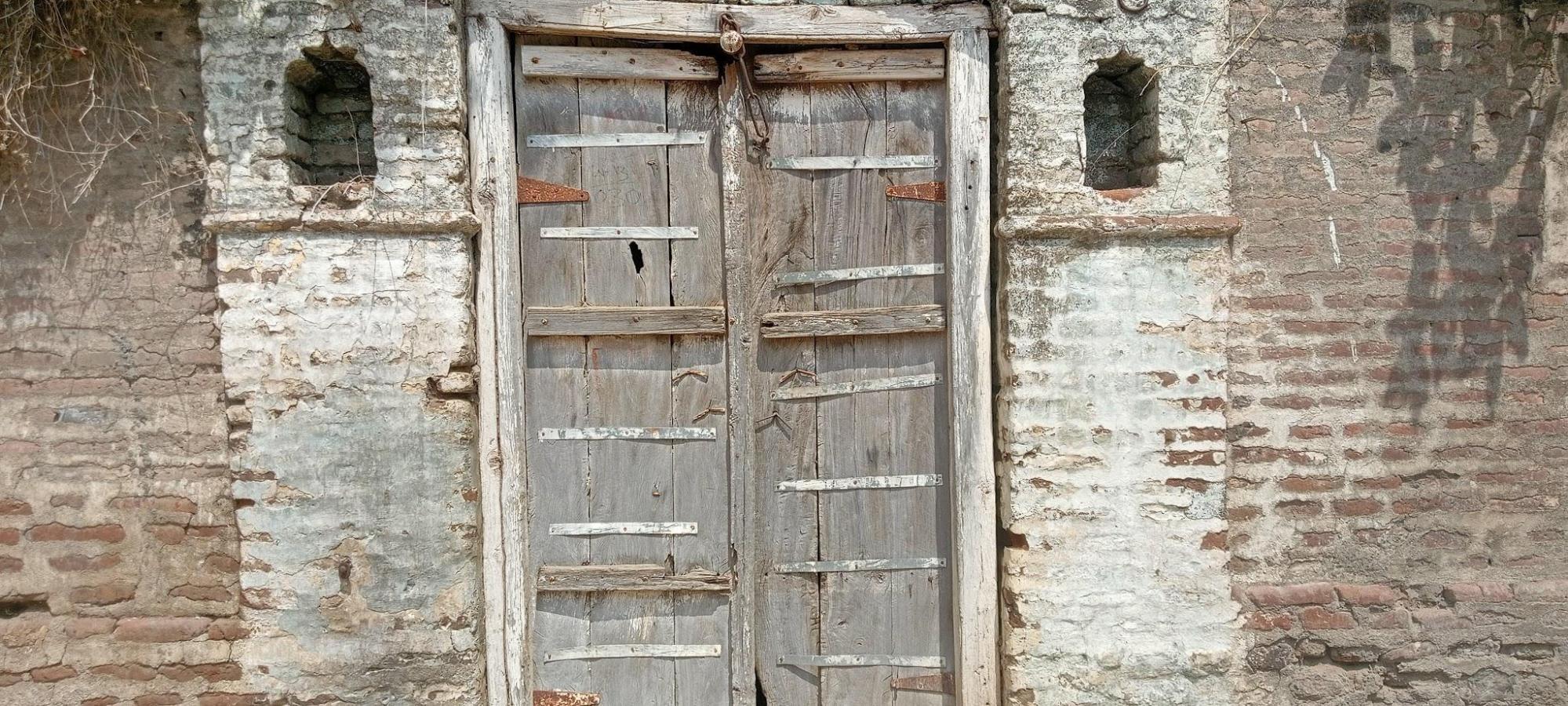

The doors throughout the house are crafted from Sagwan (teak) wood, a material noted for its durability and, as locals point out, widely available in the nearby hilly regions of Patur.
The windows of the residence also reflect an attention to architectural detailing. One window, in particular, features a distinct brick arch, framed by konades on either side, suggesting that illumination and ornamentation often worked in tandem within this home’s design language.
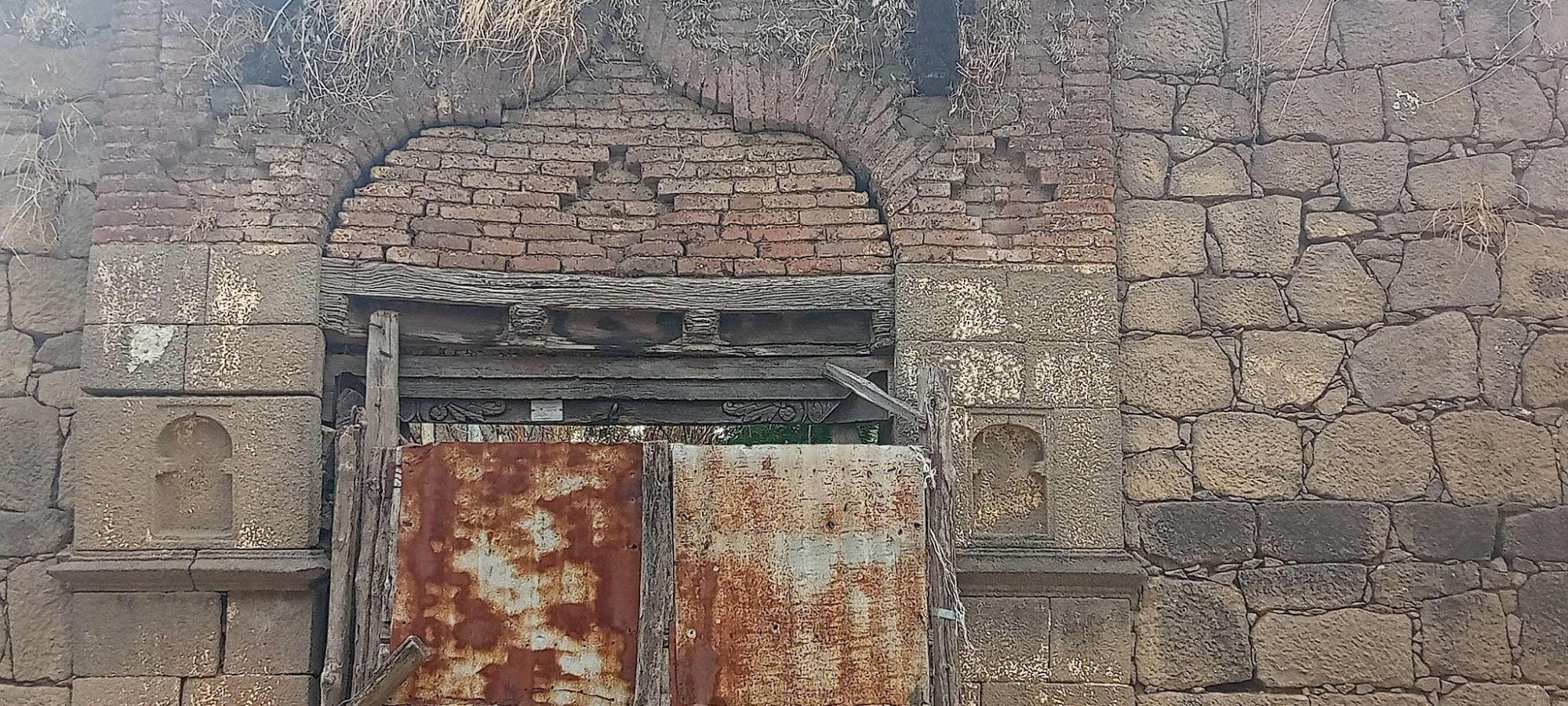
A balcony extends along the front facade, its railings defined by intricate decorative patterns. Notably, according to local residents, such embellishments were once seen as measures of prestige, visually expressing the family's social standing within the community. This shows the connection between architectural elements and their social aspects.
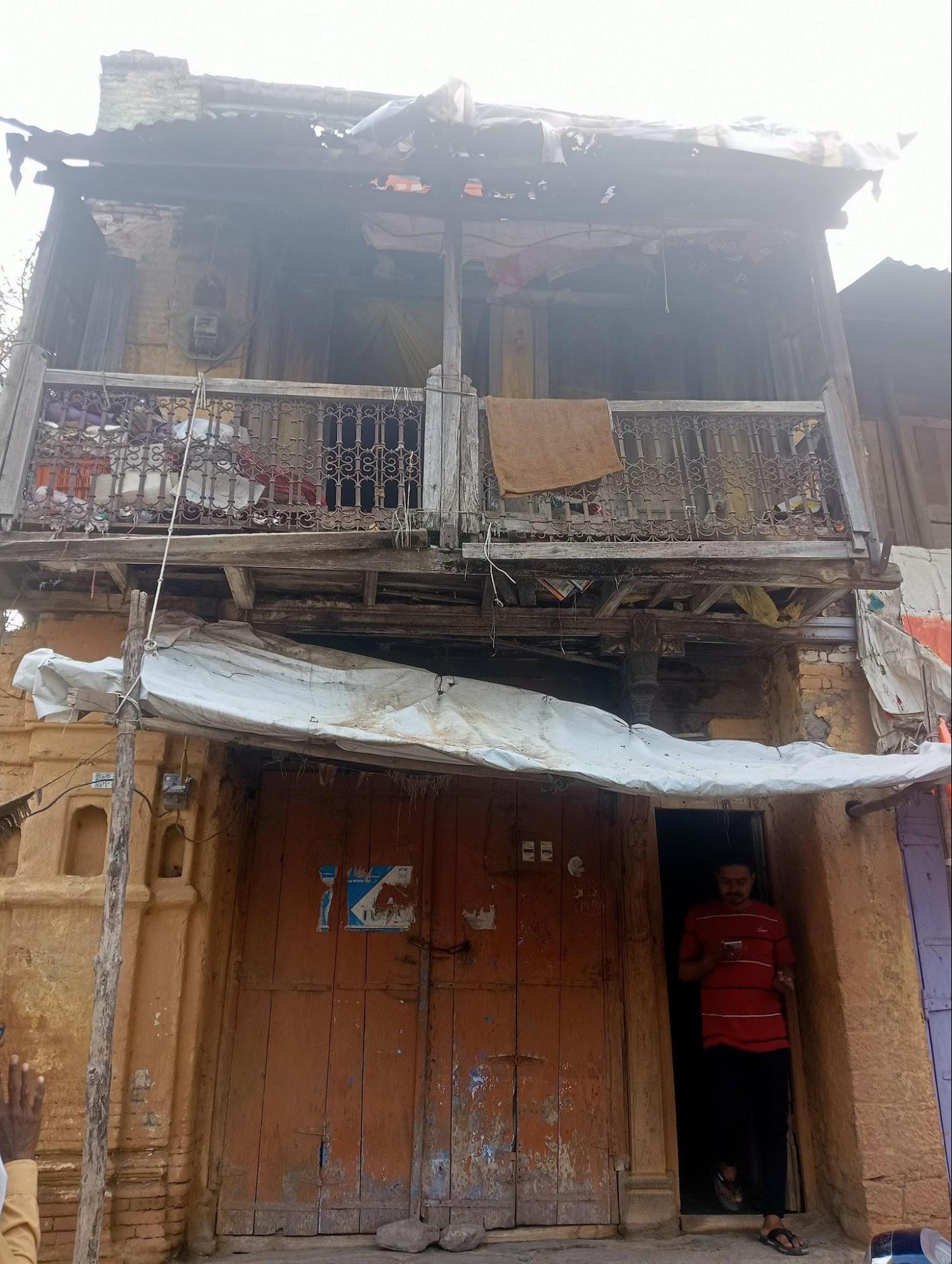
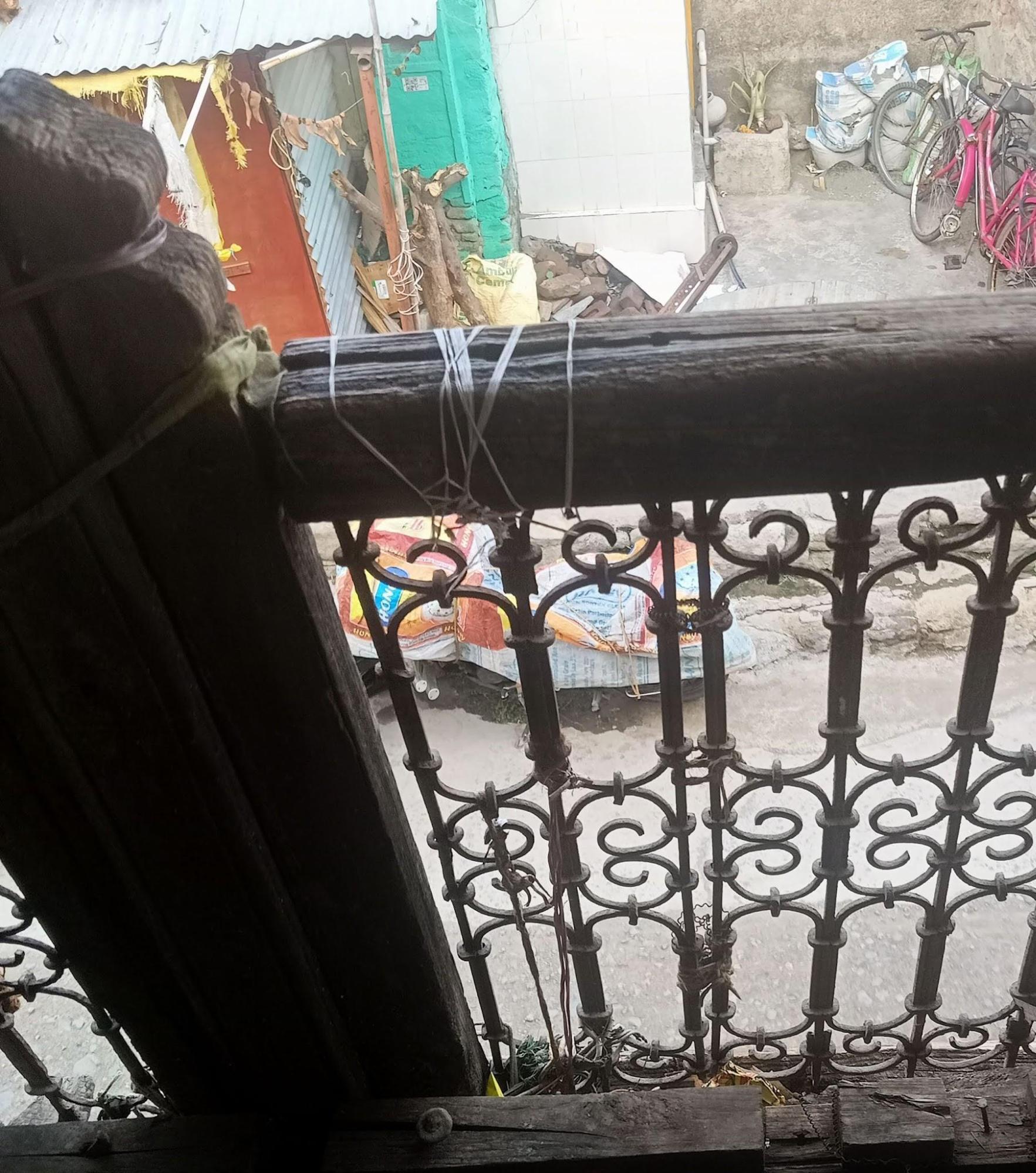
The house at Patur features several elements that stand out for their specificity, not just in function or form, but also in the way they reflect local building practices and traditional knowledge systems. Each of these elements have a unique nomenclature which is used to refer to them.
One such example is the roshandan, a high-placed opening traditionally used to bring in daylight and allow cross-ventilation.
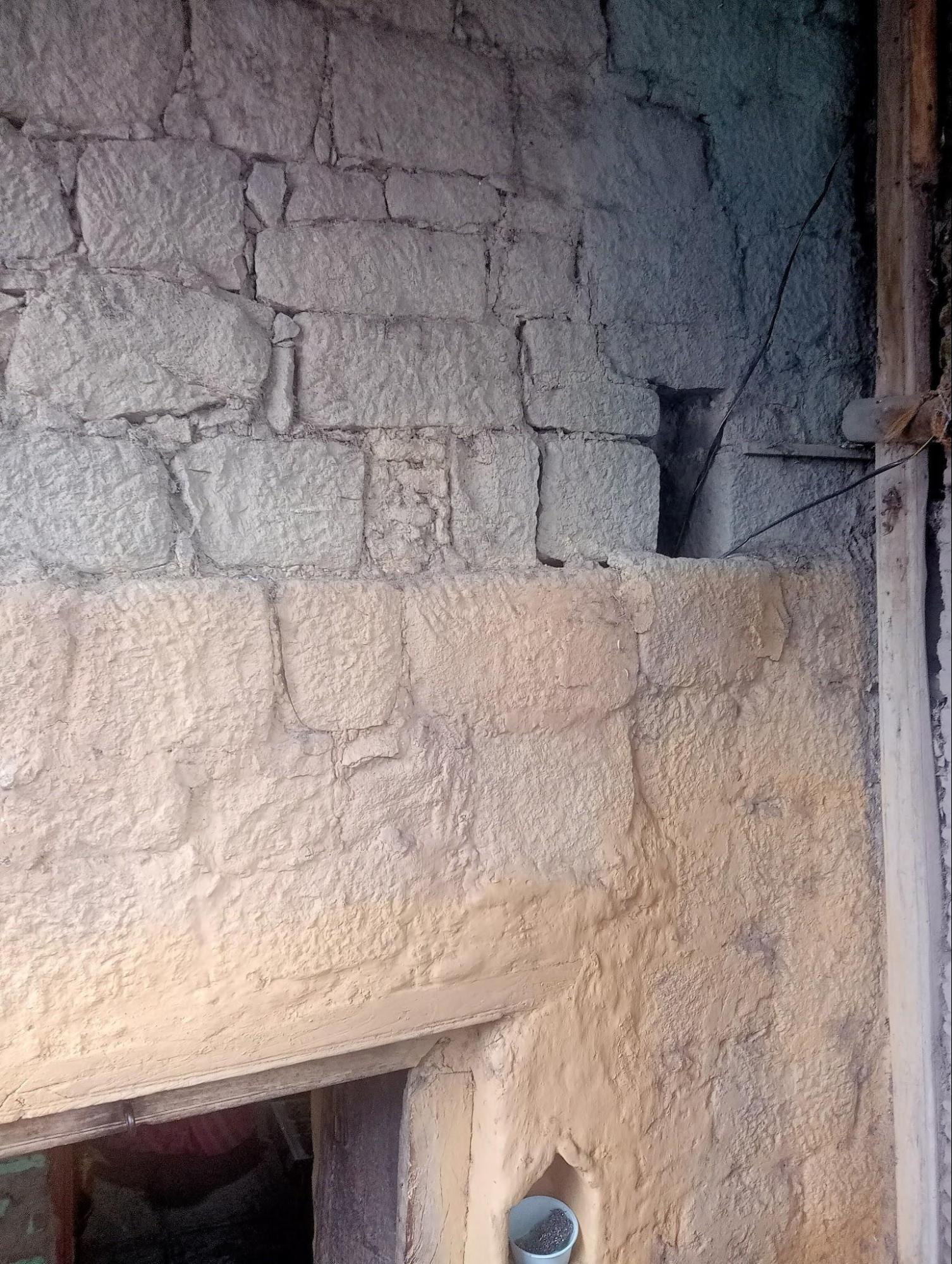
Very remarkably, once used as an integral source of light, they are now repurposed to serve as a point for electrical connections. Locals say this technique of reusing old Roshandans is prevalent in the olden homes of Patur, and is often used on the third floor where the wiring can be challenging; indicating how their functionality has been repurposed with time.
Another element is the haud, a traditional water storage element constructed from stone and coated with lime plaster. Situated near what would once have been the household well, the haud was historically used for daily bathing and washing.
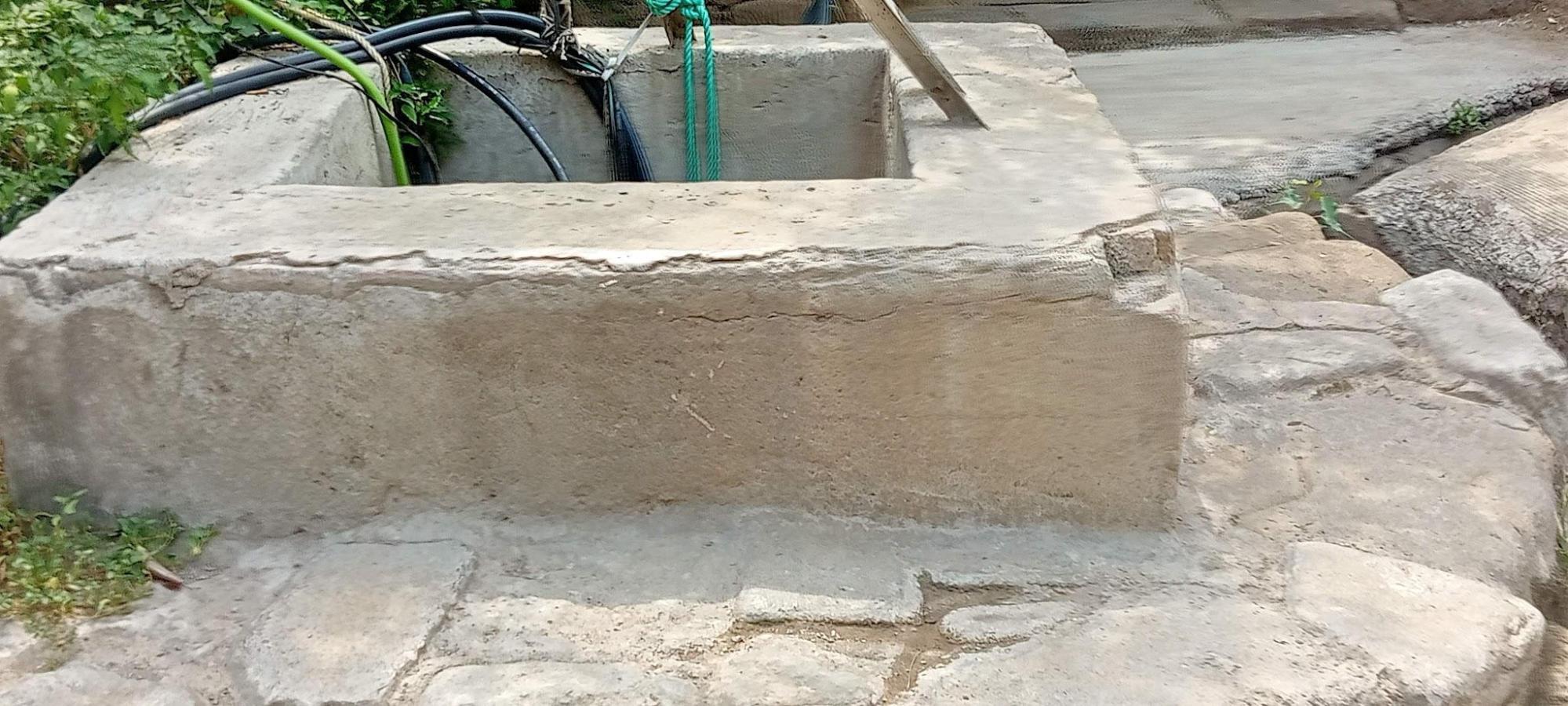
While some have since been modified or covered over, their placement and construction still point to older systems of water management embedded within domestic spaces.
Behind the house, a narrow stone drainage system still runs along the property. This feature once directed wastewater and, according to local accounts, may have also been used to water a parasbaug, a kitchen garden commonly found behind homes.
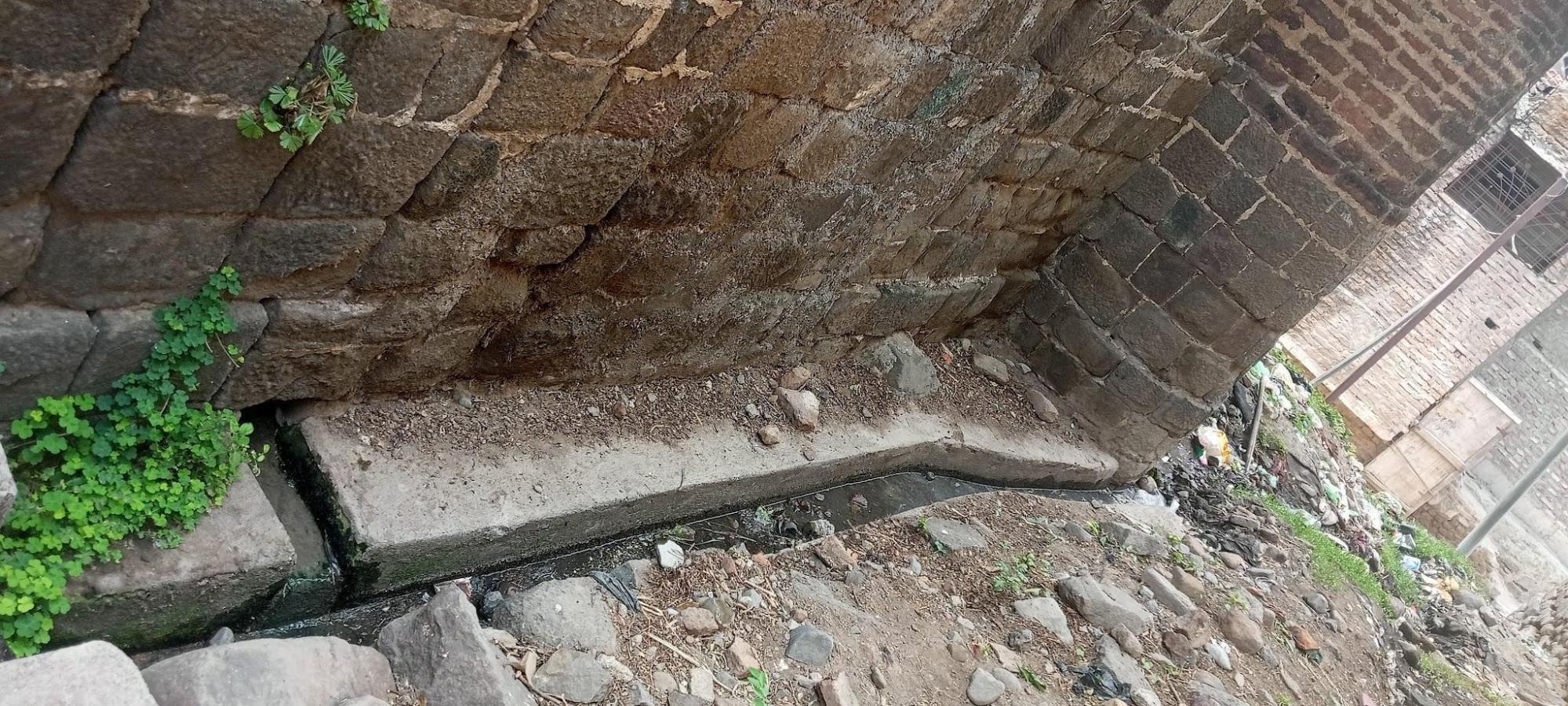
While such gardens are rare today, the drainage system remains a subtle marker of how space was once organized for both utility and sustainability.
A more common yet traditional object that can be found within the house lies in its kitchen. A ‘chul’ can be seen which is a clay stove once used for cooking using firewood. While there is a provision for LPG gas in the ground floor of the house, the chul is still used by the women of the household for cooking purposes.
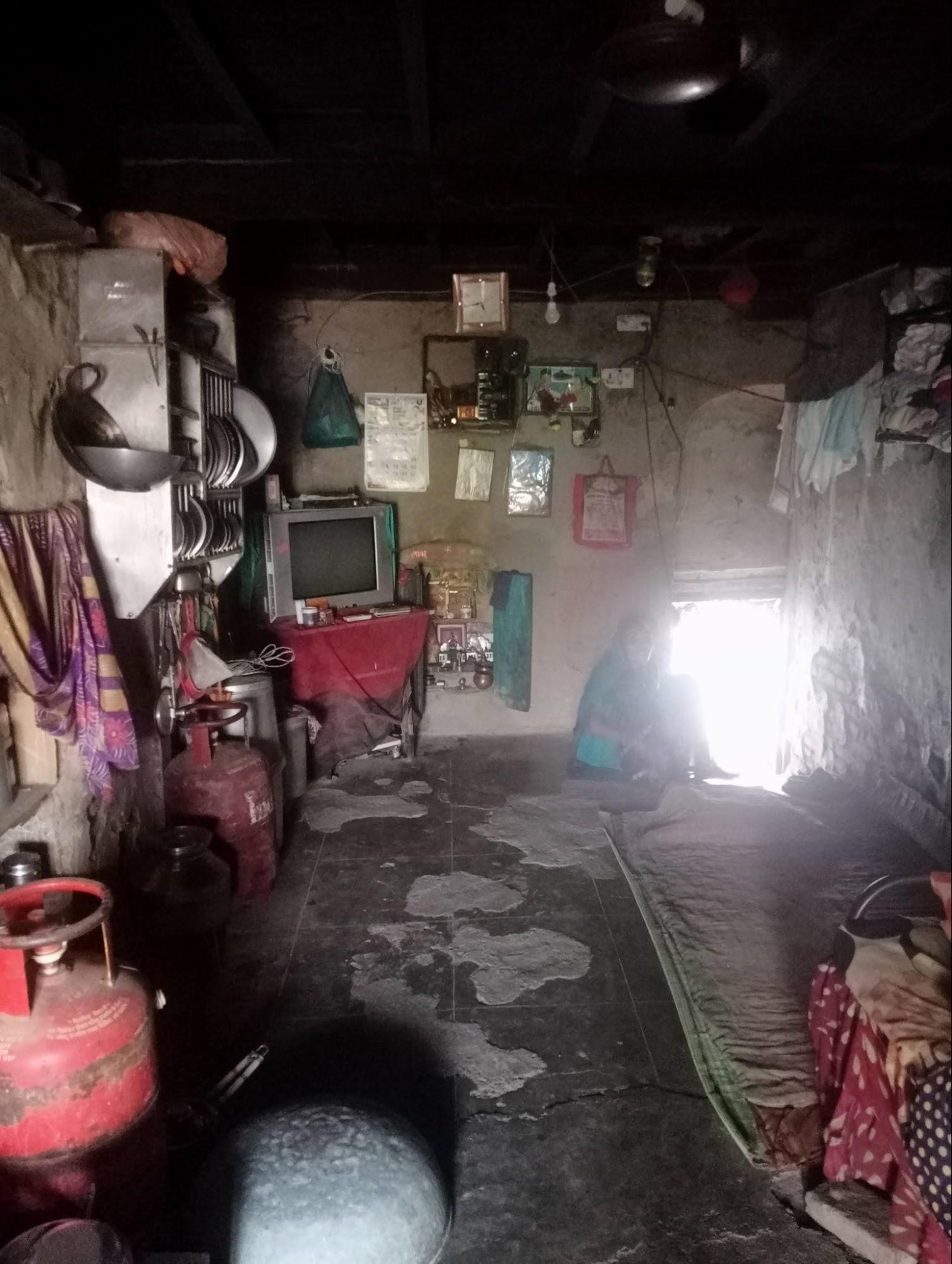
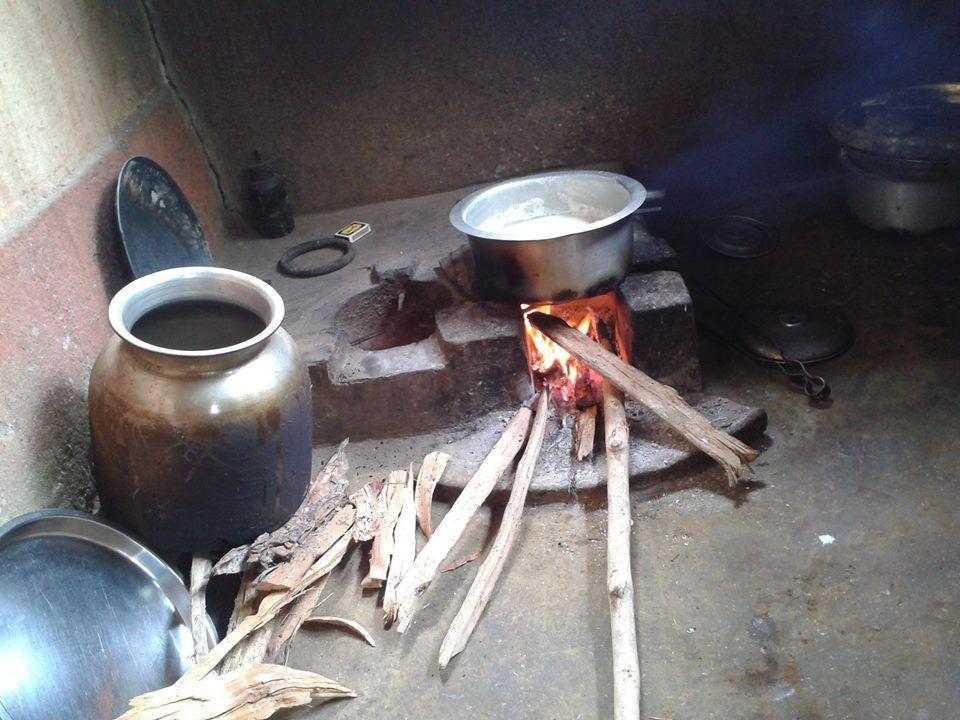
A Bungalow from the 2010s in Patur
Tucked within a bylane in Patur, this three-storey residential bungalow was constructed in 2012 and renovated in 2016 with a fresh coat of paint. As a more recent build, it reflects the changing language of domestic architecture in the area. The plinth is elevated, giving the house visual prominence within its setting. A north-facing gate opens into a covered porch, which is a typical feature of contemporary bungalows.
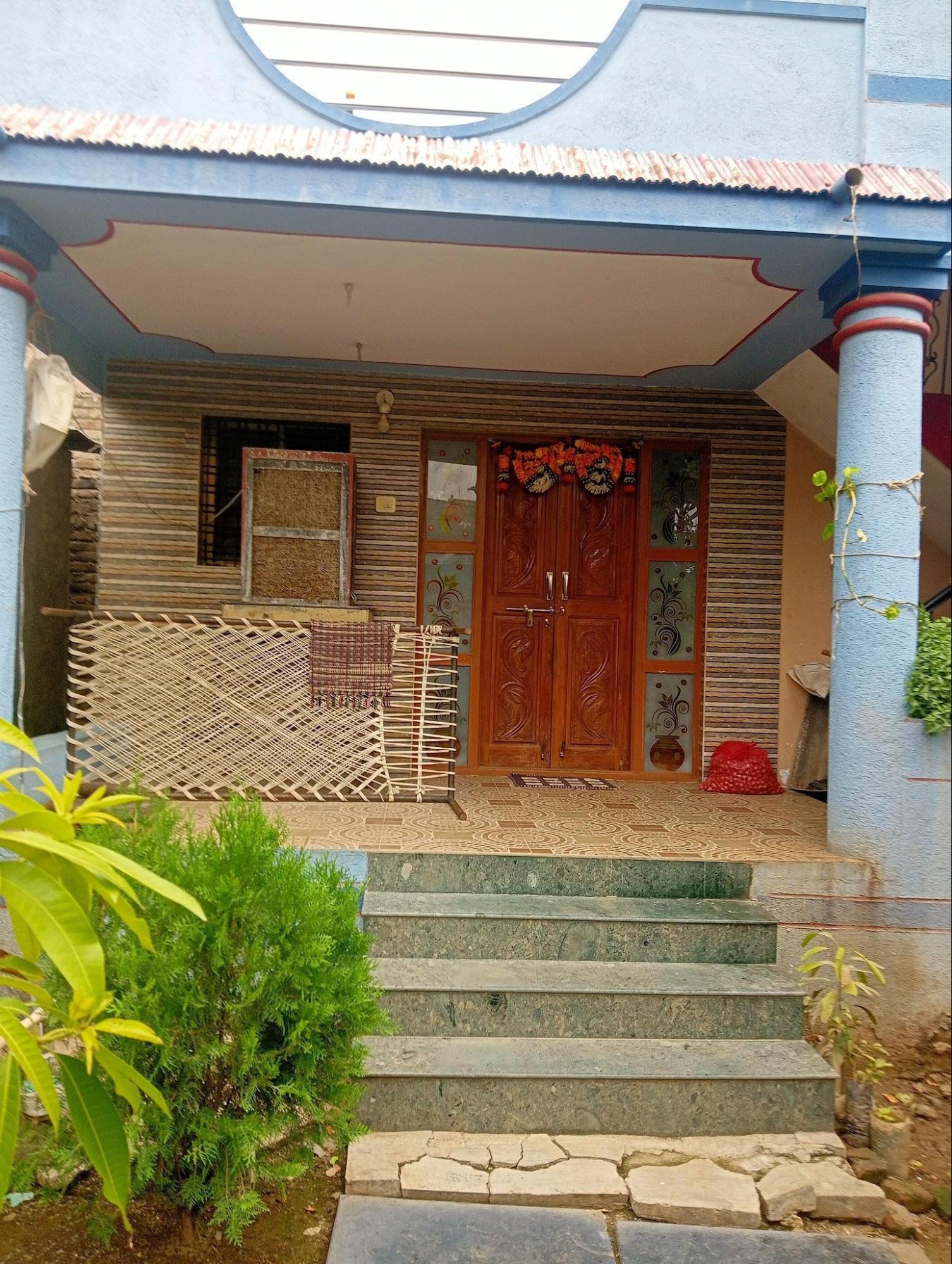
The main door is crafted from wood, with glass panels on either side. It features intricate floral carvings. All the internal doors are made up of plywood, finished with printed laminate. Earlier all hardware which was typically made up of brass, is now replaced with stainless steel. The ‘chowkat’ (doorframe) of the house is constructed using teakwood.
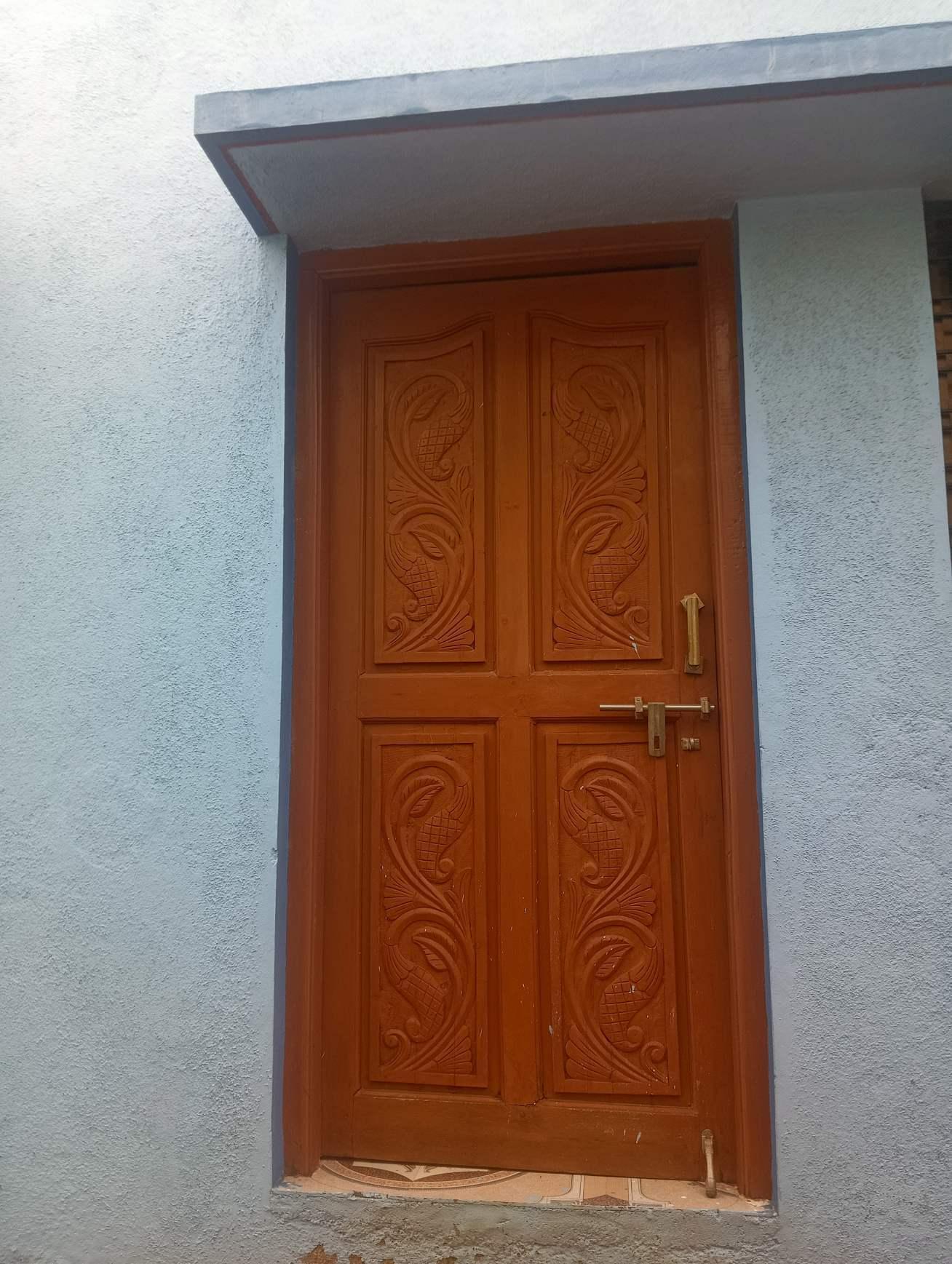
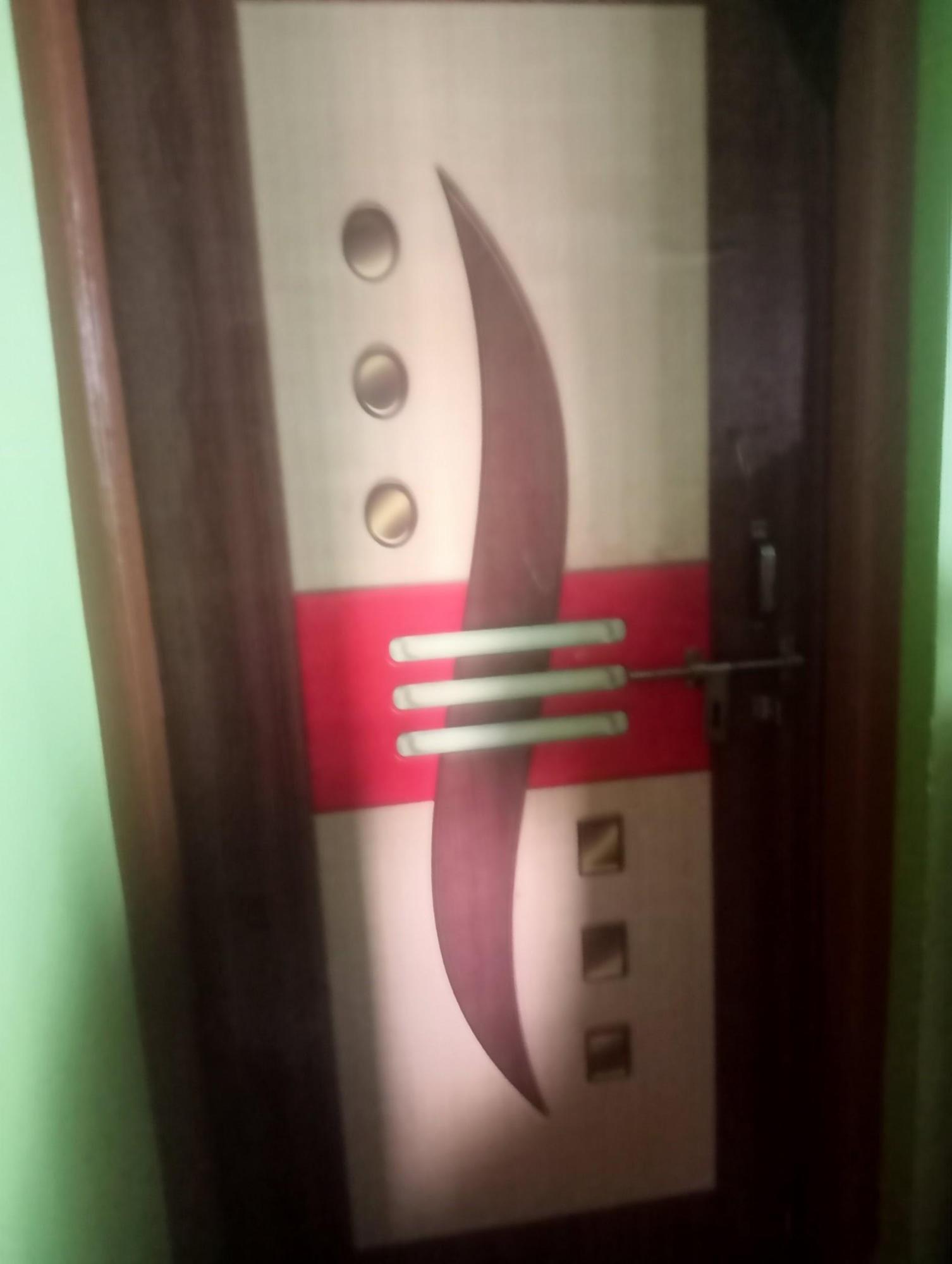
The windows of distinct size are present within the house, each made from different materials. For the exterior of the window, MS grills were fitted within the window jamb, while on the inside, aluminium sliding windows were used for ease of use. A tall, arched window near the staircase brings in daylight, visually connecting floors and illuminating circulation areas.
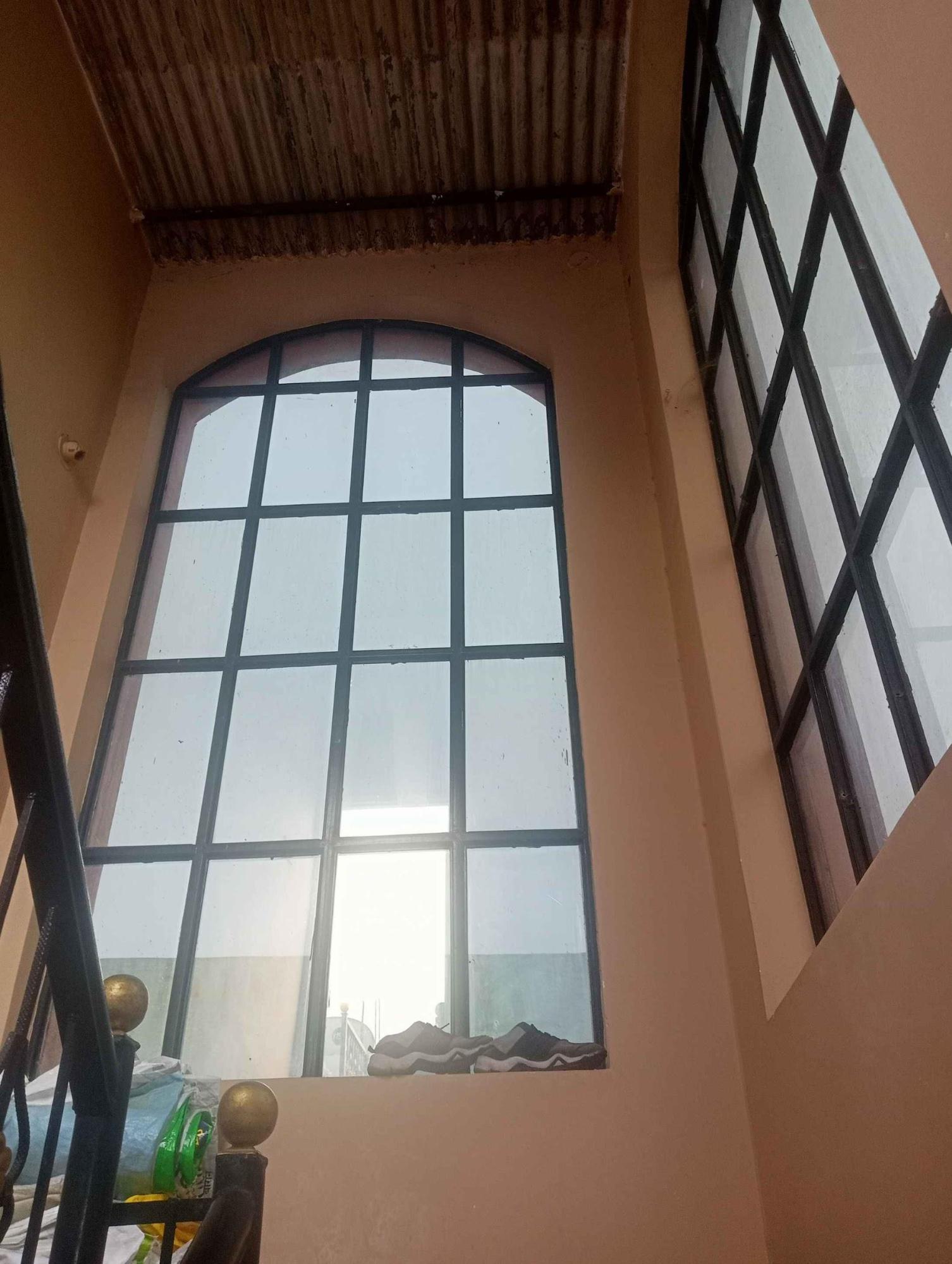
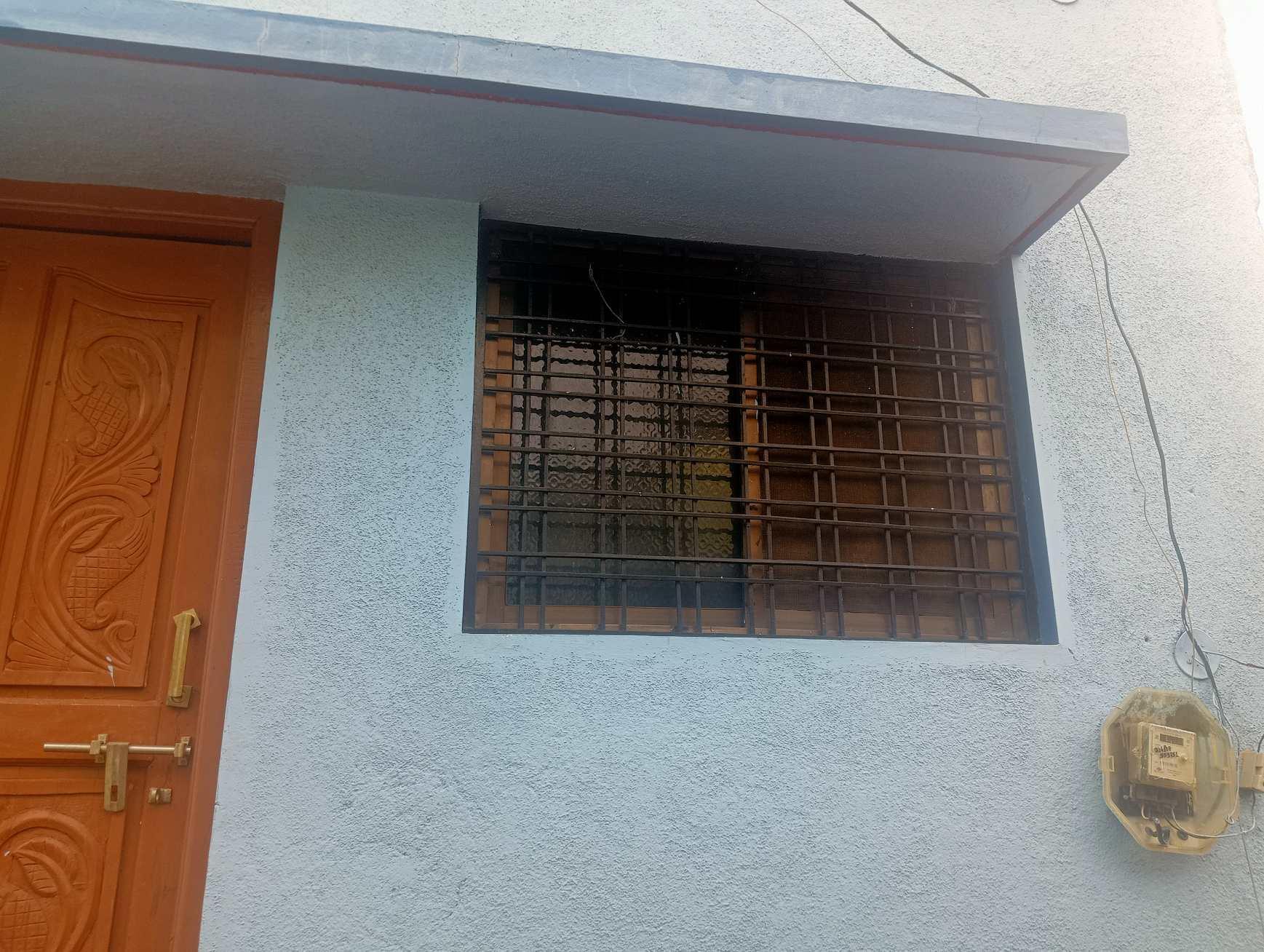
Small clerestory windows are positioned high on the walls to support ventilation, which are noticeably designed and placed in a manner that perhaps reflecst the continued use of passive design techniques seen in older homes.
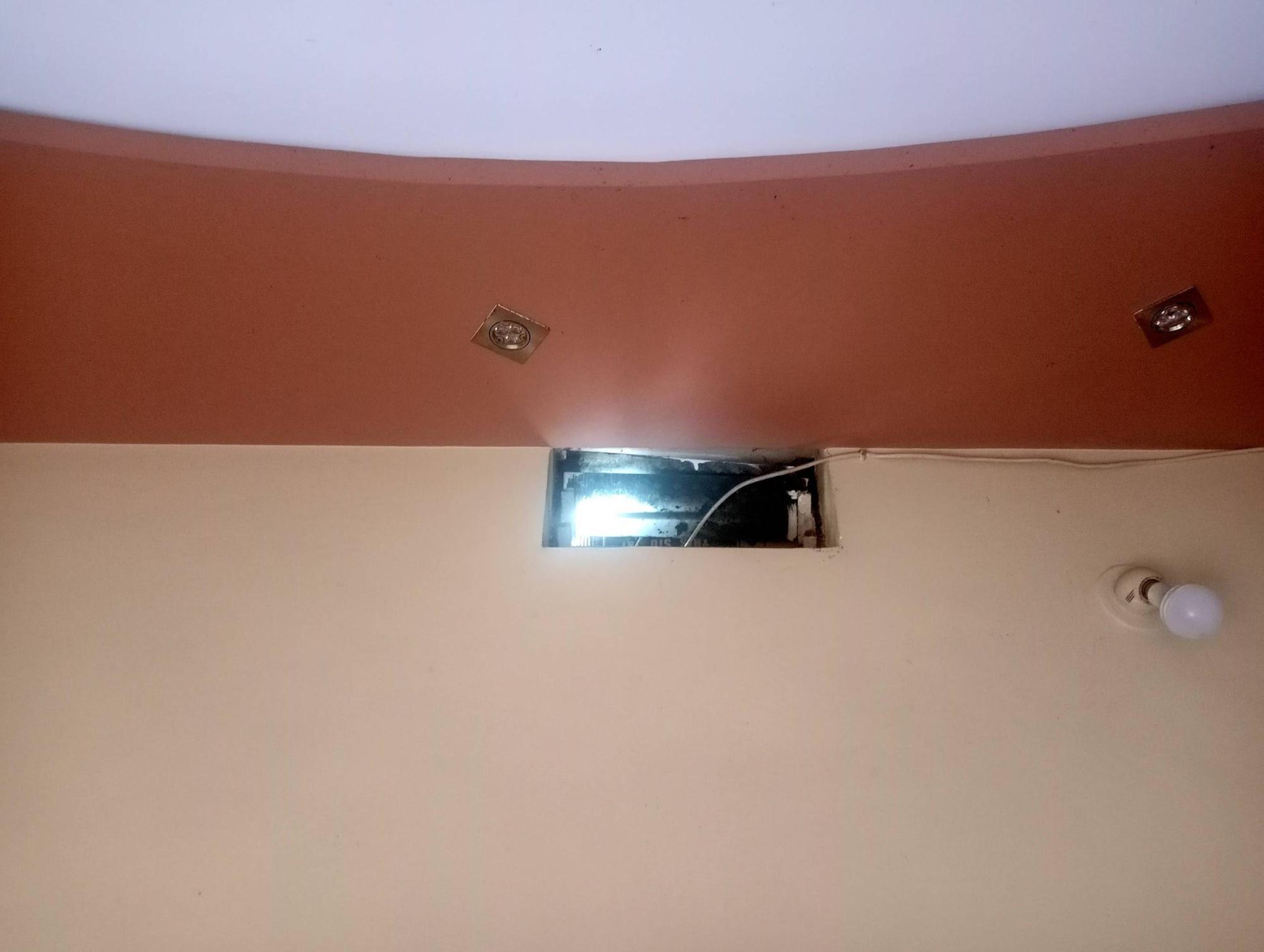
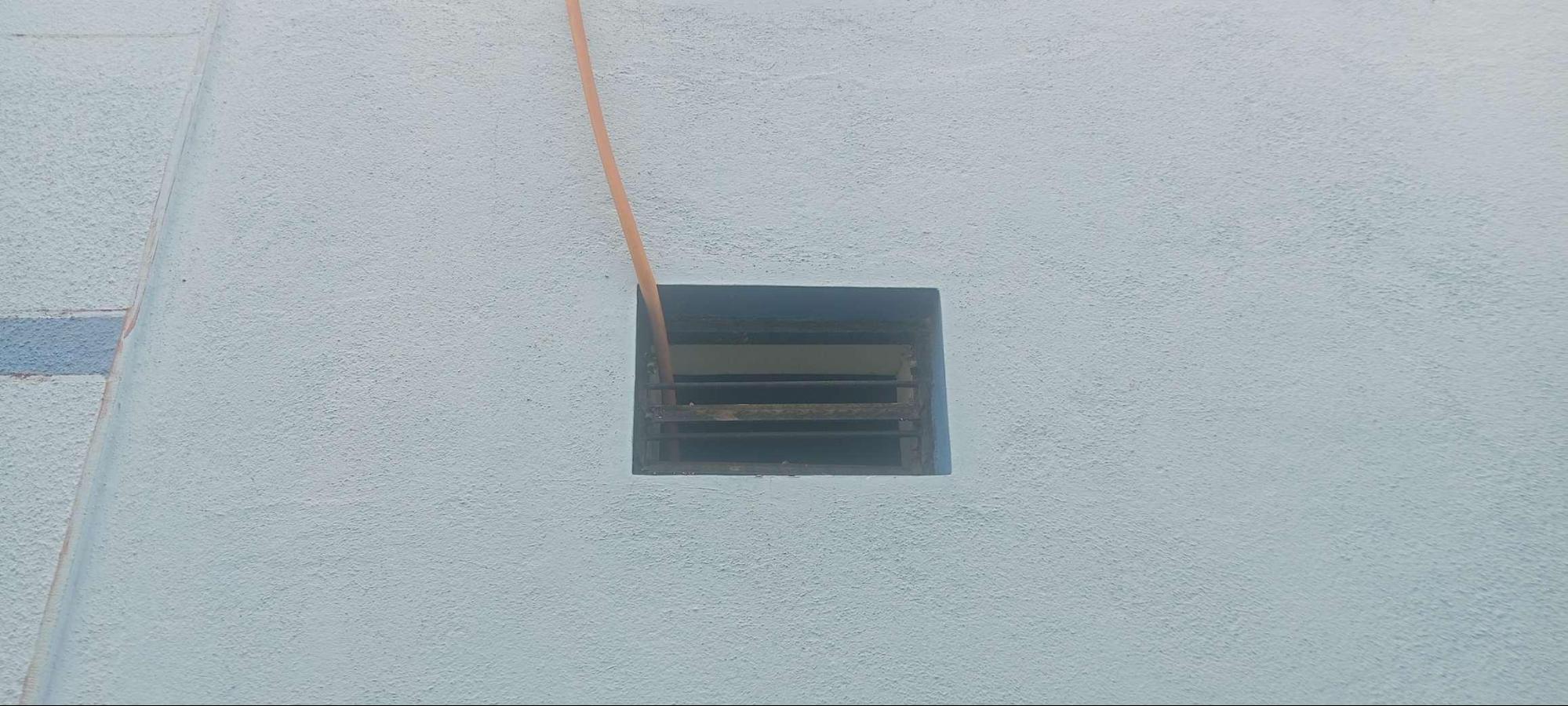
Sources
Government of Maharashtra. 2025. Maa Kalanka Devi Temple. Government of Maharashtra - Akola. Accessed on May 15, 2025.https://akola.gov.in/en/tourist-place/maa-ka…
Maharashtra State Gazetteer. 1977. Akola District. Directorate of Government Printing, Stationary & Publications, Mumbai.
Tour My India. Balapur Fort Akola. Tour My India. https://www.tourmyindia.com/states/maharasht…
Last updated on 6 November 2025. Help us improve the information on this page by clicking on suggest edits or writing to us.