Contents
- Amruteshwar Mandir
- Amruteshwar Mahadev Mandir Barav (Big Step Well)
- Anandi Swami Mandir
- Christ Church
- Helas Mandir
- Kali Masjid
- Kavandi Step Well
- Khandoba Mandir
- Kholeshwar Mandir
- Mahaganpati Mandir Sansthan
- Mastgad, Jalna Fort
- Matsyodari Mandir
- Mazar-E-Maulai Noorudin Saheb
- Nangartas Mandir
- Pokharni Step Well (Barav)
- Rajur Ganpati Mandir
- Sant Ramdas Swami Mandir
- Sriram Mandir
- Shri Chakradhar Swami Mahanubhav Mandir (Somnath Mandir)
- Shri 1008 Shreyansnath Digamber Jain Mandir
- Vitthal Mahadev Mandir
JALNA
Cultural Sites
Last updated on 22 July 2025. Help us improve the information on this page by clicking on suggest edits or writing to us.
Amruteshwar Mandir
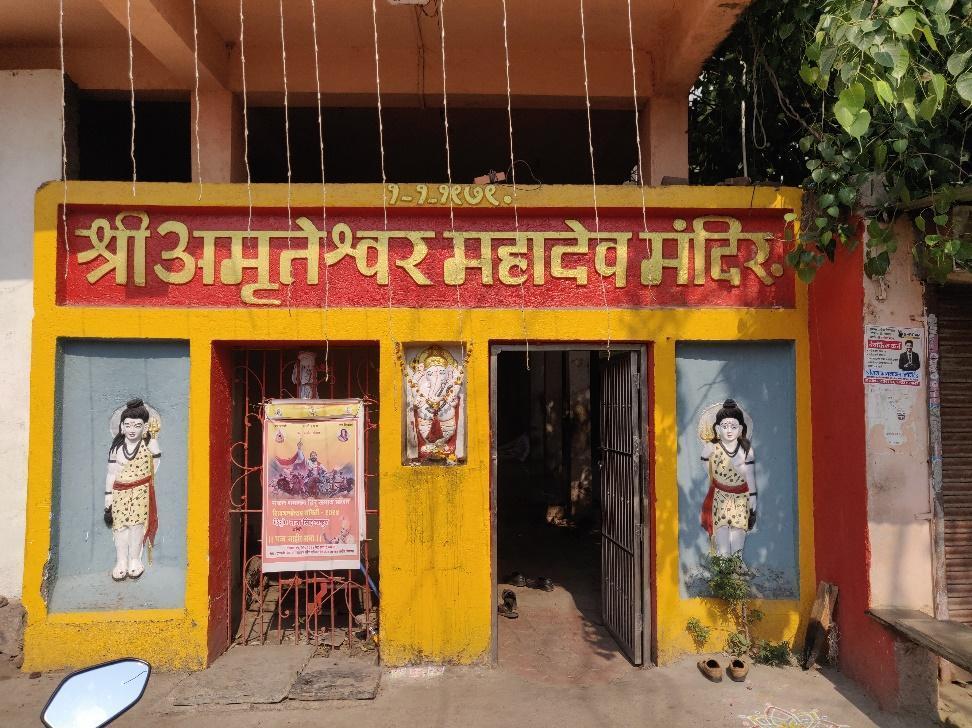
The Amruteshwar Mandir is situated in the heart of the old Jalna city. What sets this mandir apart is the presence of two structures positioned directly opposite each other: one dedicated to Bhagwan Shiv and the other to Hanuman, with a Nandi facing the Shiv mandir.
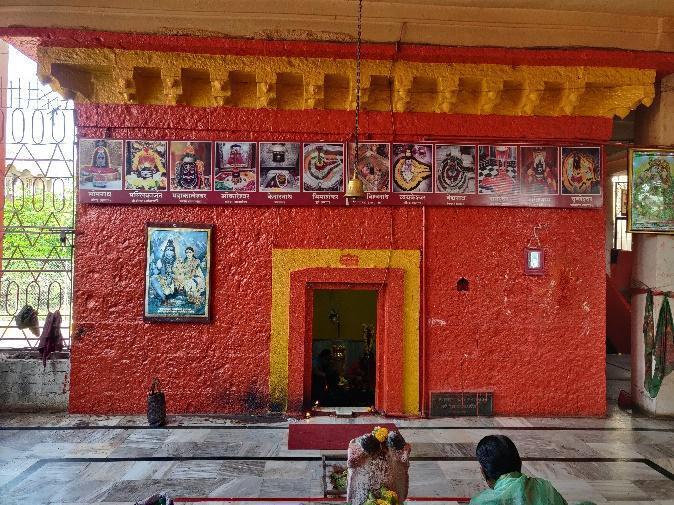
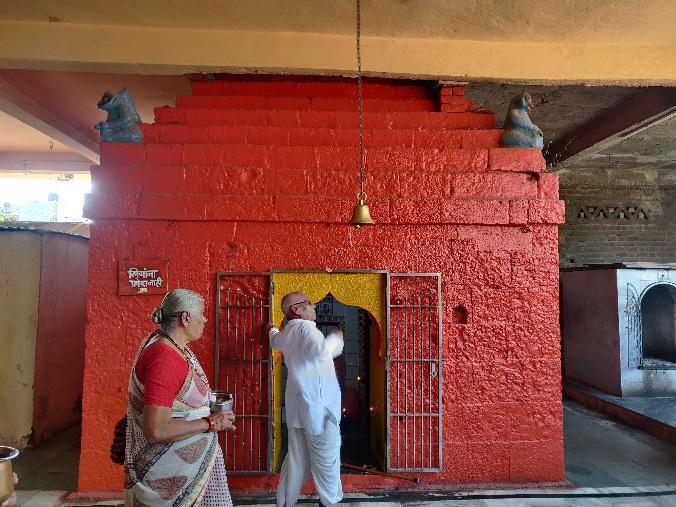

The ceiling of the Hanuman Mandir differs slightly from that of the Shiv Mandir, featuring a circular arrangement of stones topped with a beautifully designed central stone. Devotees from across Jalna flock to the mandir during the month of Shravan, particularly on Mondays. During this period, community members organize Bhandara, perform pooja together, share meals, and often engage in dance. The ideal time to visit is between mid-July and the end of August.
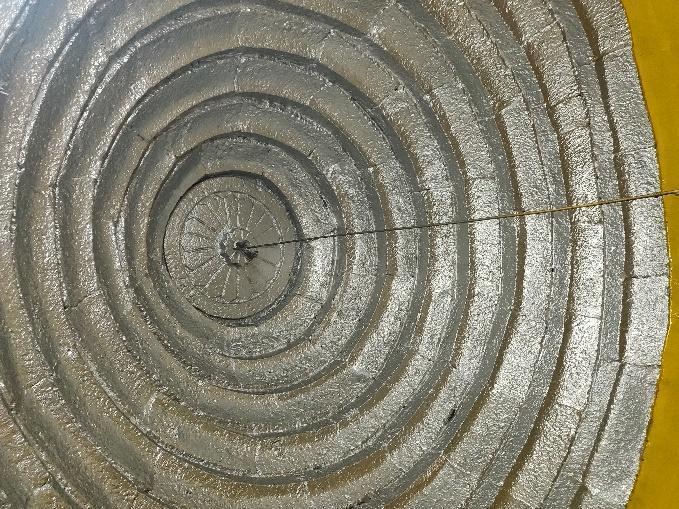
Amruteshwar Mahadev Mandir Barav (Big Step Well)
Adjacent to the mandir is a Barav, believed to have been constructed during the reign of Yashwantrao Holkar, a descendant of Ahilyabai Holkar, approximately 220-250 years ago. This barav is 30-35 feet deep, it is built in the Hemadpanthi architectural style. Historically, baravs served as vital water sources for devotees and the local community, with the water noted for its exceptional sweetness.
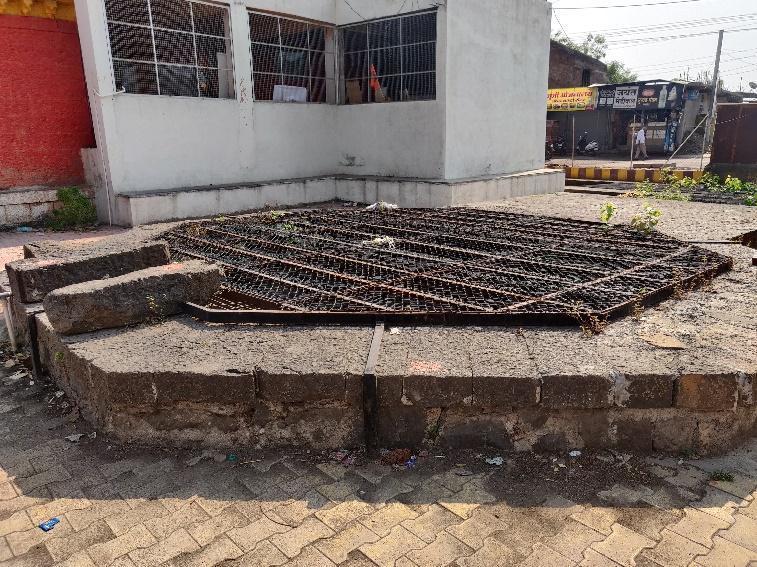
Anandi Swami Mandir
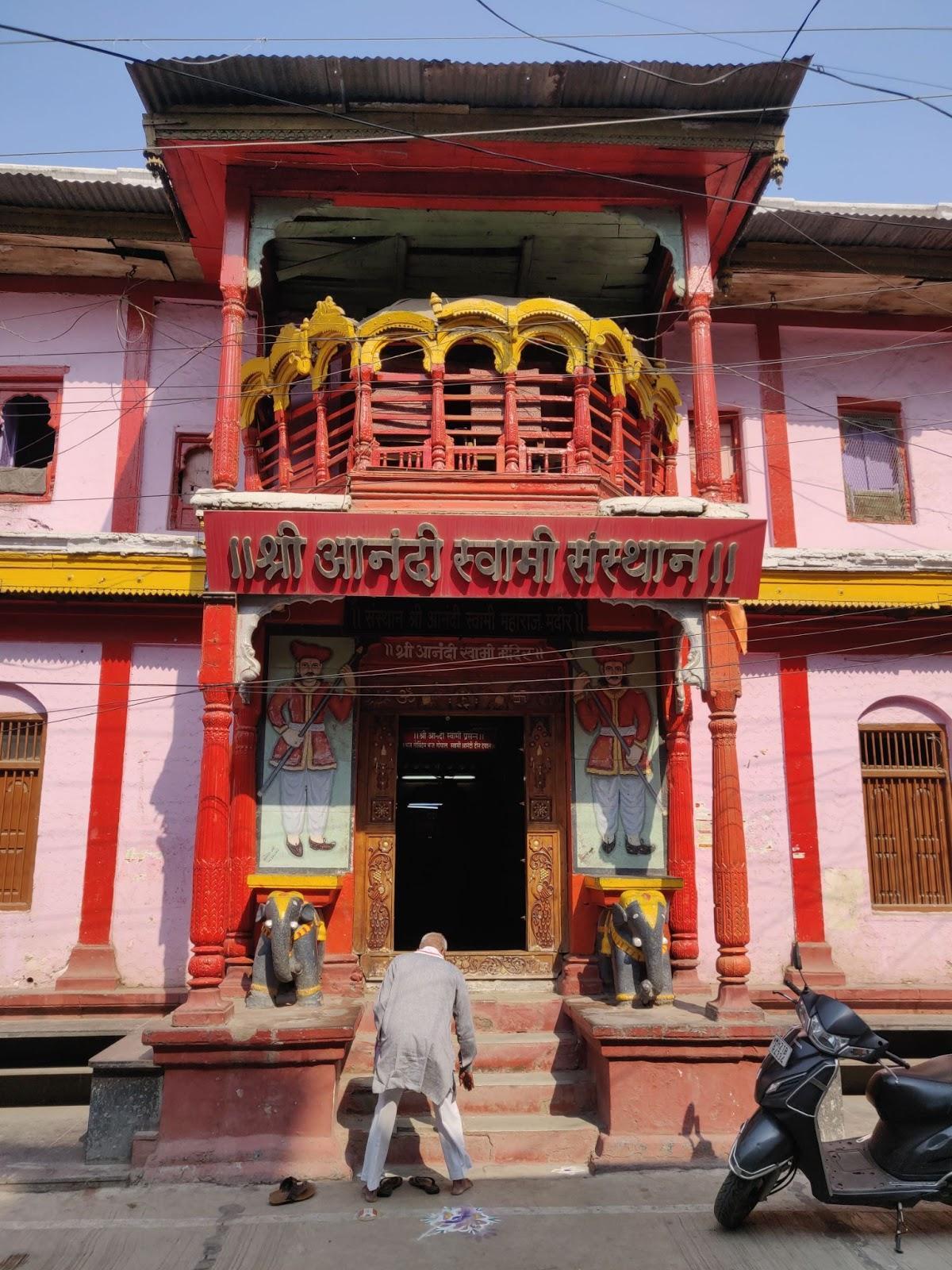
The Anandi Swami Mandir in the older Jalna city stands out as one of the most remarkable mandirs in Jalna and across Maharashtra, constructed entirely from teak wood and adorned with exquisite carvings. Approximately 250–300 years old, it remains remarkably well-preserved. The Mandir features two floors, supported by a stone base and brick side walls, while the columns and interiors showcase the rich beauty of wood. Mahadji Shinde, a devotee of Anandi Swami, contributed funds for its construction.
The ceilings on both floors are crafted from wood, with large beams connecting the columns, long wooden planks spanning the main structures, and additional planks creating a walking path above. At the center, there is a square area designated for meditation and seating.
The ceilings of both floors are crafted from intricately designed wooden beams that connect the columns, with long wooden planks spanning the main structures. Additional planks create an elevated walking path above. At the center of the Mandir, a square area is designated for meditation and seating, reflecting the Mandir's spiritual essence.
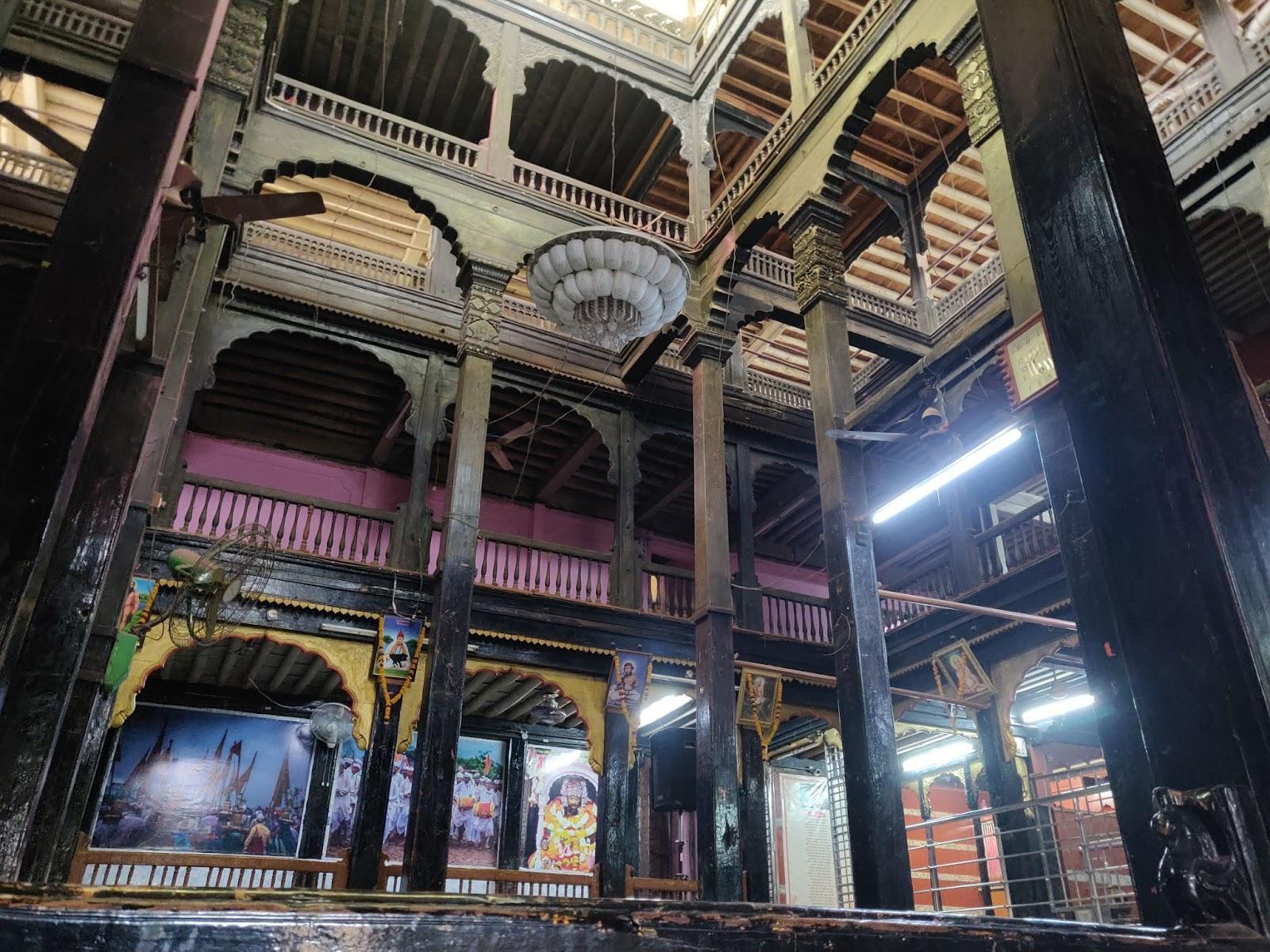
A significant event at the Mandir occurs during Ashadhi Ekadashi, when the Palkhi of Anandi Swami is paraded through the old city as part of the Pradakshina. A week before this Ekadashi, a vibrant week-long celebration known as Saptah takes place, drawing bhakts to sing bhajans and engage in kirtan, fostering a sense of community and devotion.
Christ Church
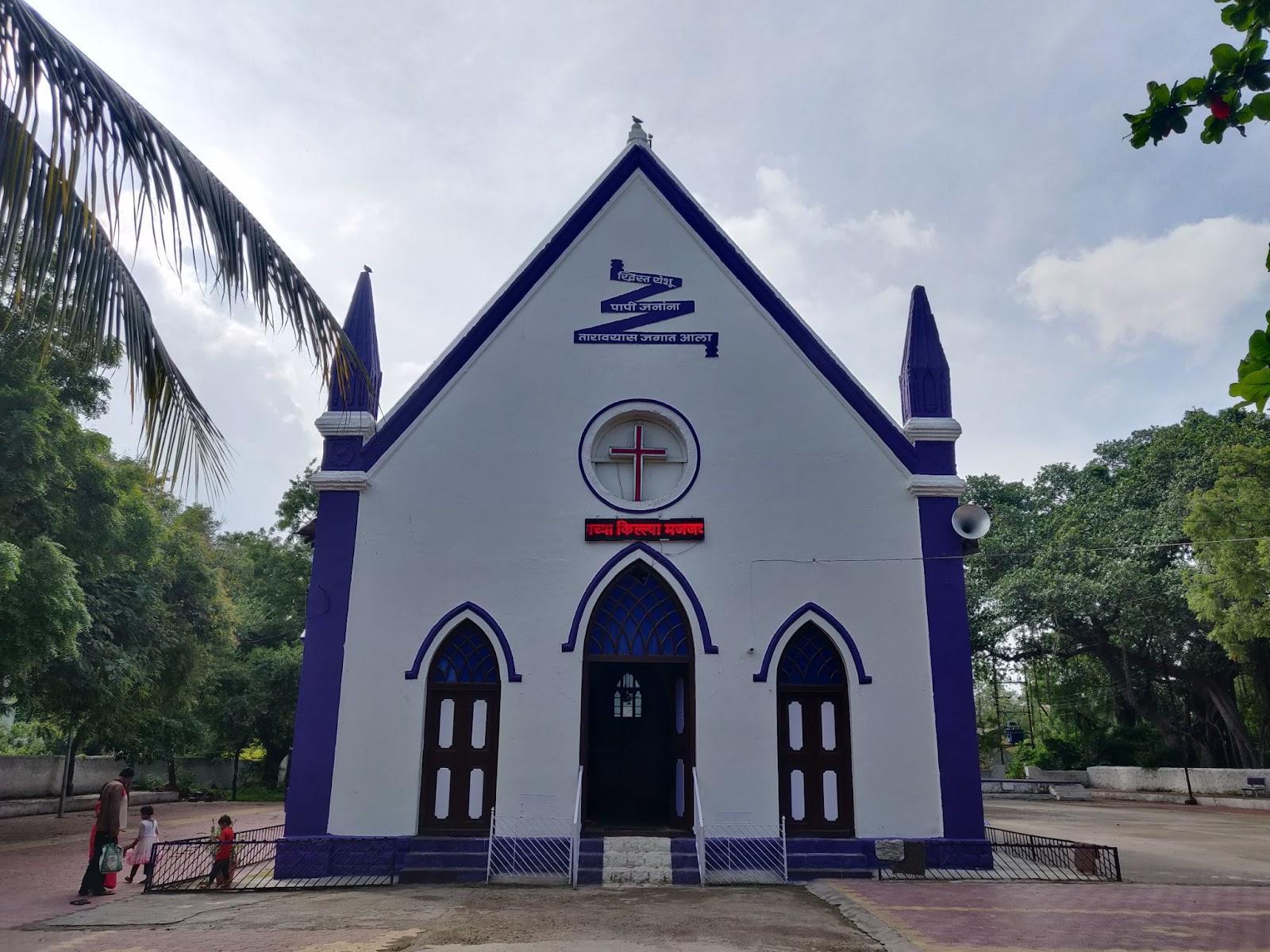
Christ Church in Jalna is notable for its striking architecture, blending Gothic and Indo-Saracenic elements. Characterized by elegant arches and intricate designs, the church stands as a testament to the region's rich cultural and architectural heritage.
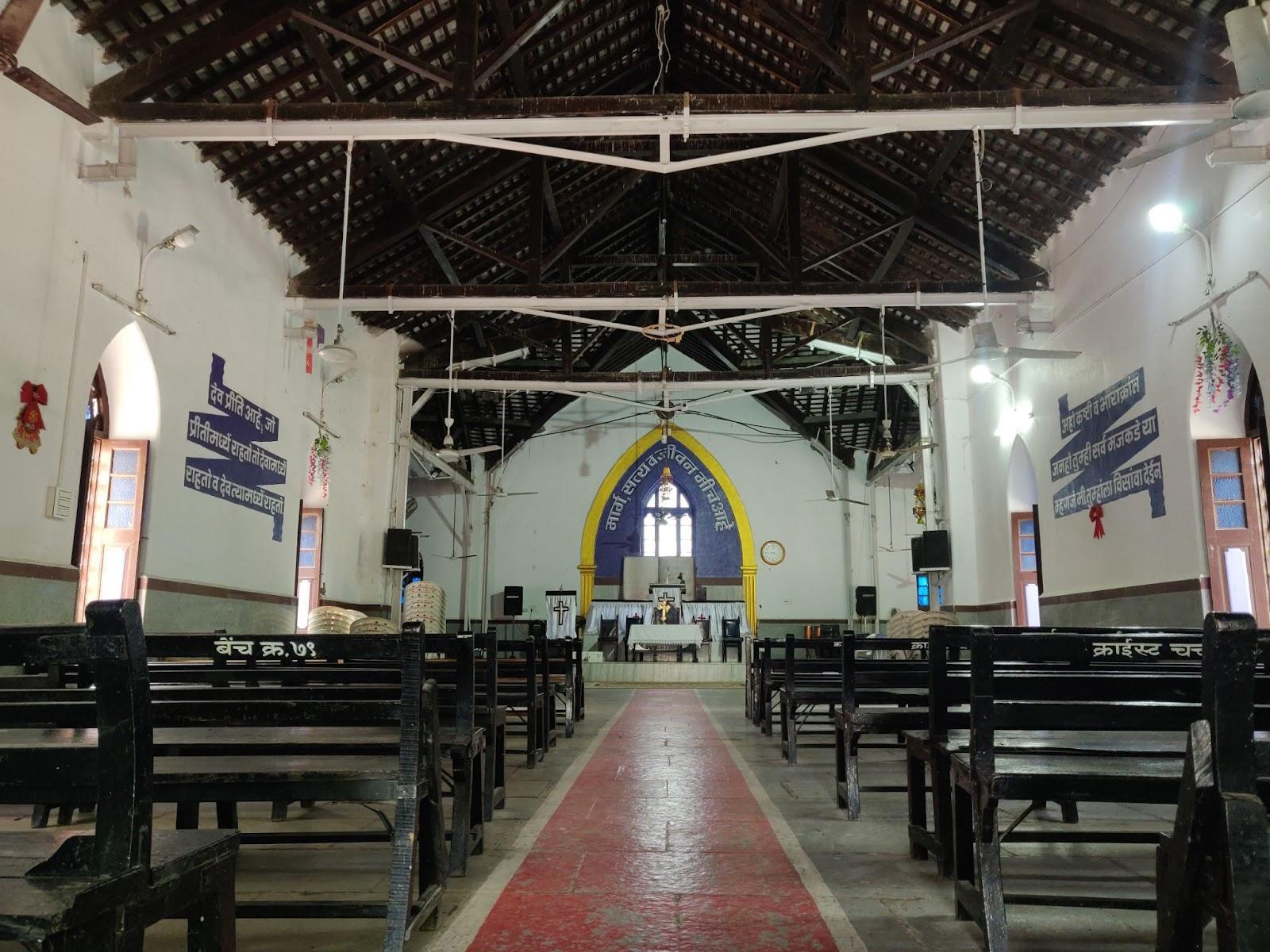
Helas Mandir
Helas, located in Mantha Taluka of Jalna, is steeped in local stories and believed to be part of the ancient Hemavanti kingdom ruled by King Hemvati. This Bhagwan Shiva mandir is remarkable not only for its spiritual significance but also for its architectural uniqueness. The massive stones that form its structure seem almost impossibly large for human transport, prompting awe and admiration from visitors.
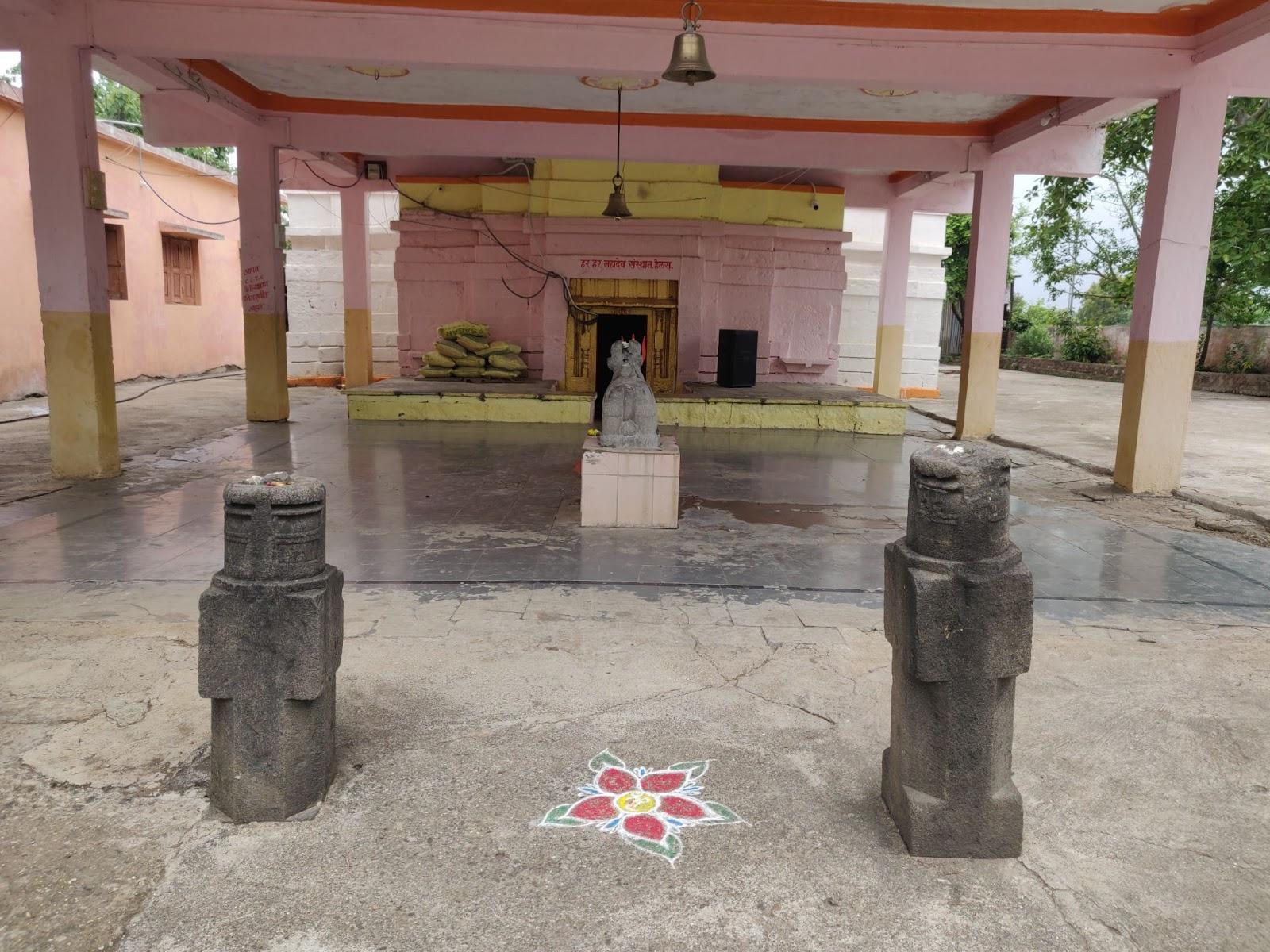
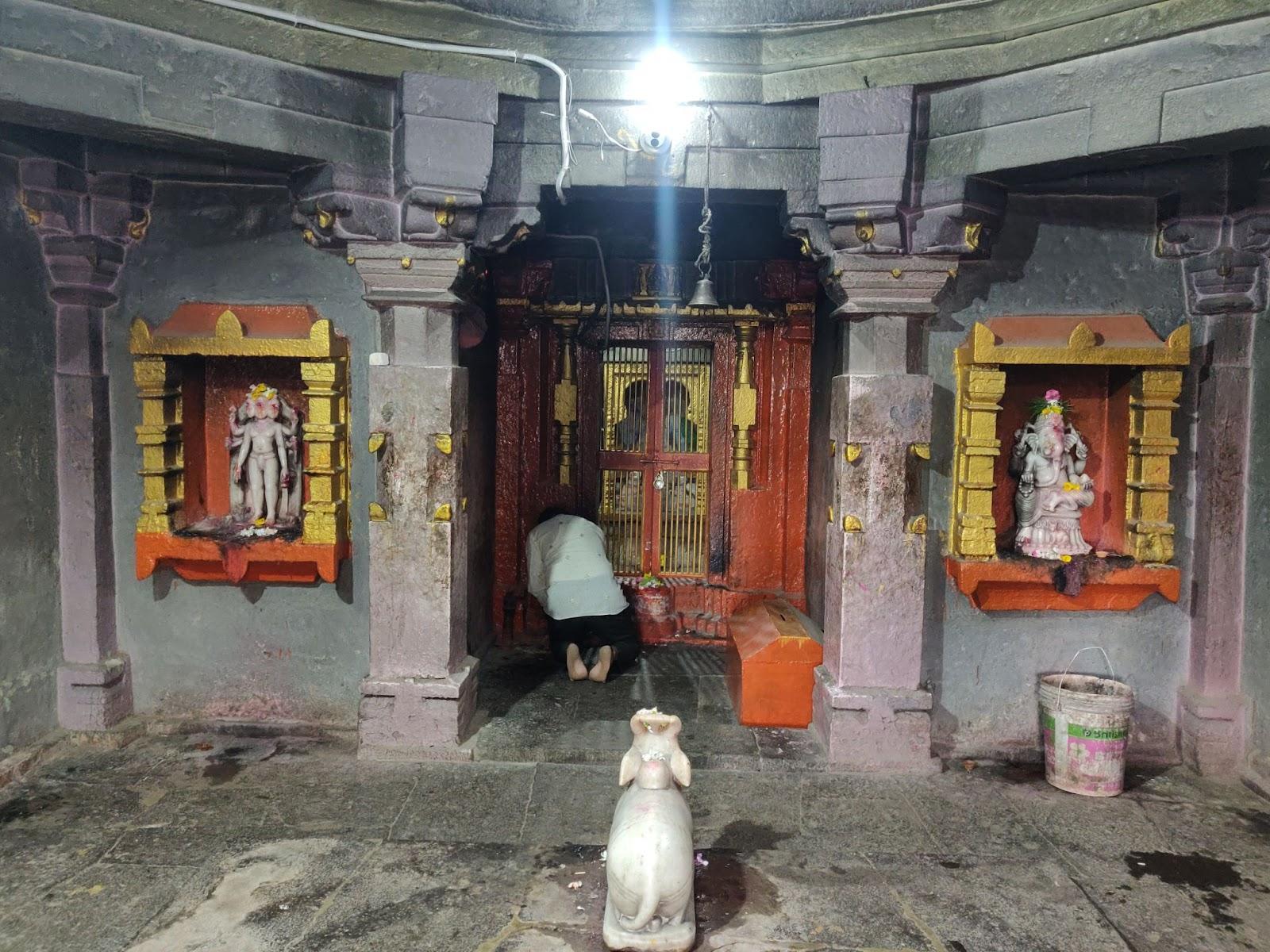
Adjacent to the mandir, a stepwell enhances the site's historical importance. This architectural feature served as a vital water source for the local community, embodying the ingenuity of ancient engineering during the ancient period.
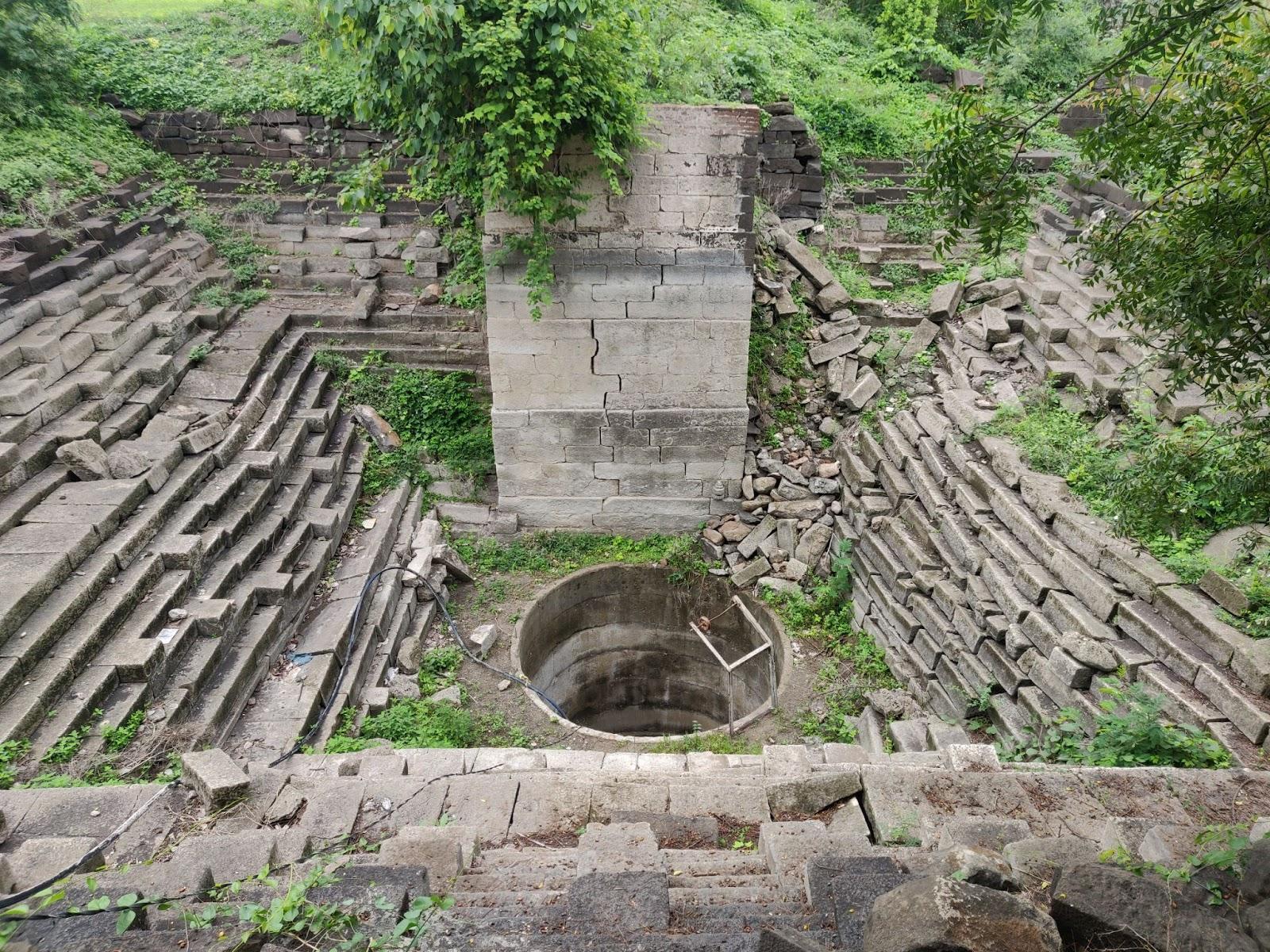
Kali Masjid
Kali Masjid is one of the oldest mosques in Jalna city, with origins tracing back approximately 450–470 years. Constructed by Jamshed, a subedar in the Mughal Darbar and a prominent figure in the city’s governance, the mosque derives its name from the black stone used in its construction, intricately carved with detailed designs. This mosque was primarily built to serve traders and Sufi saints traveling between cities. It comprises three main sections: the mosque itself, the Hamam Khana (Bath House), and the restrooms.
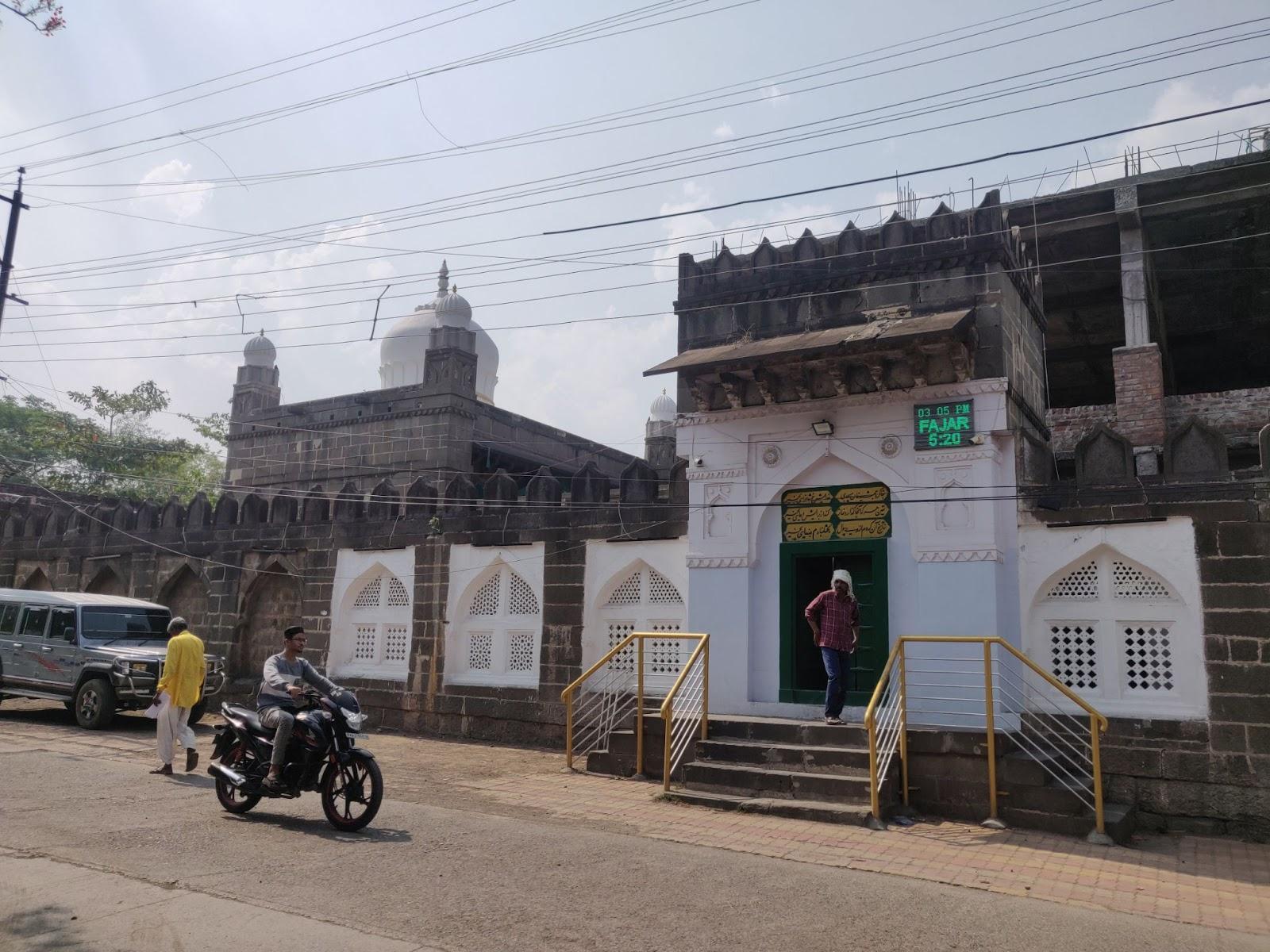
The mosque historically functioned as a hub for spiritual gathering and moral education for devotees and travellers. Upon entry, visitors find an area designated for washing hands and feet before prayer. A small room for solitary prayer is tucked away in one corner.
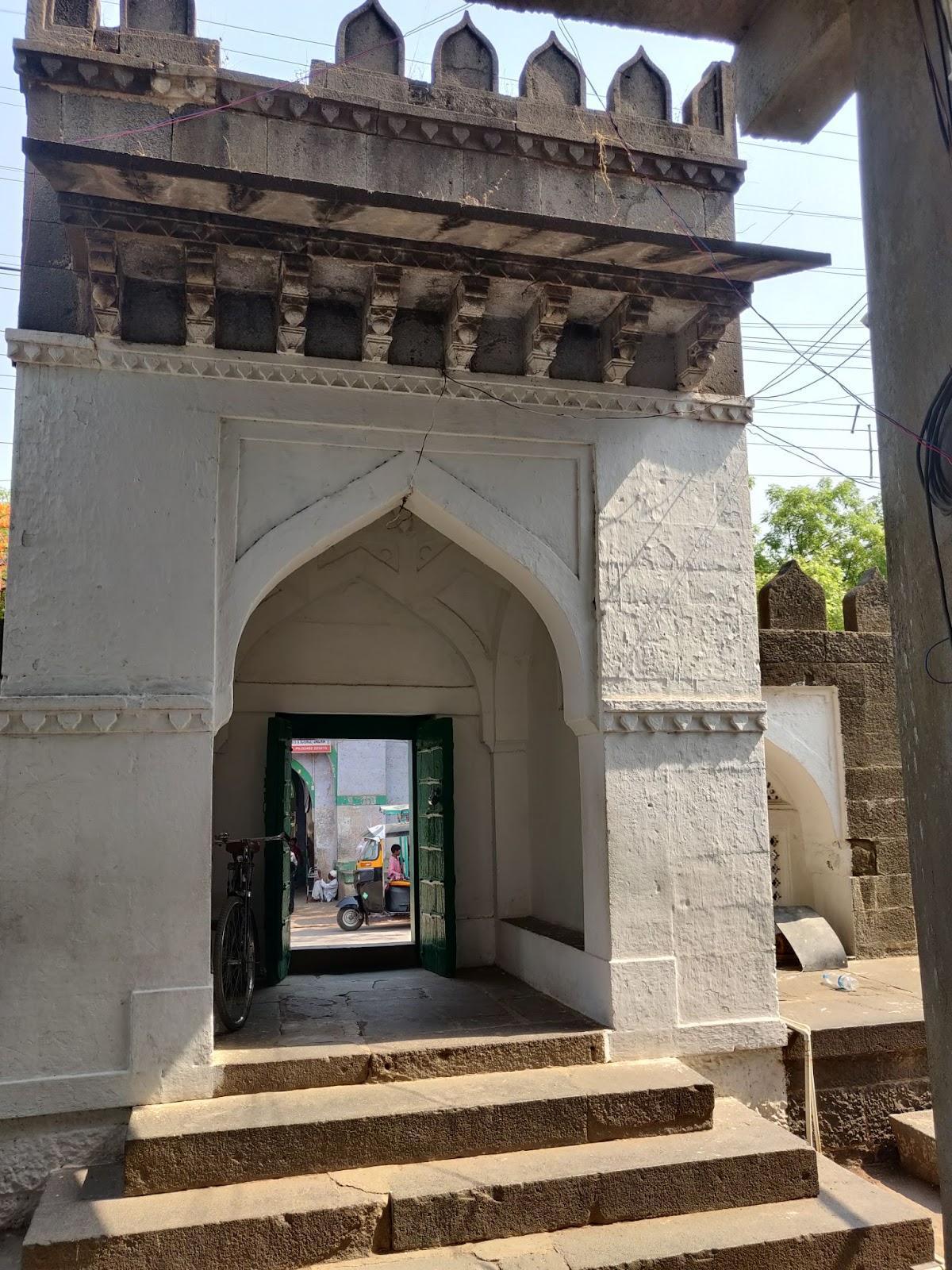
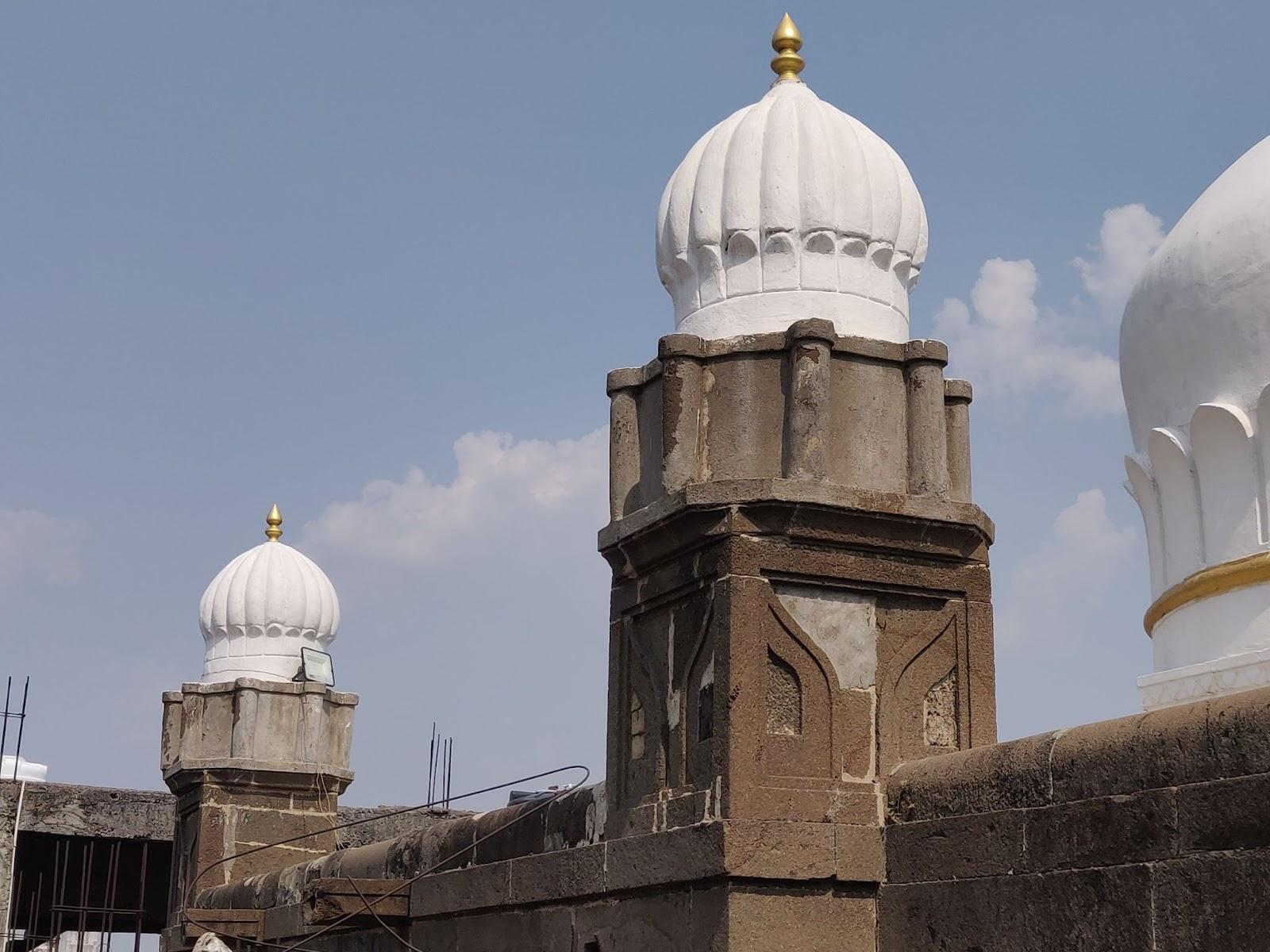
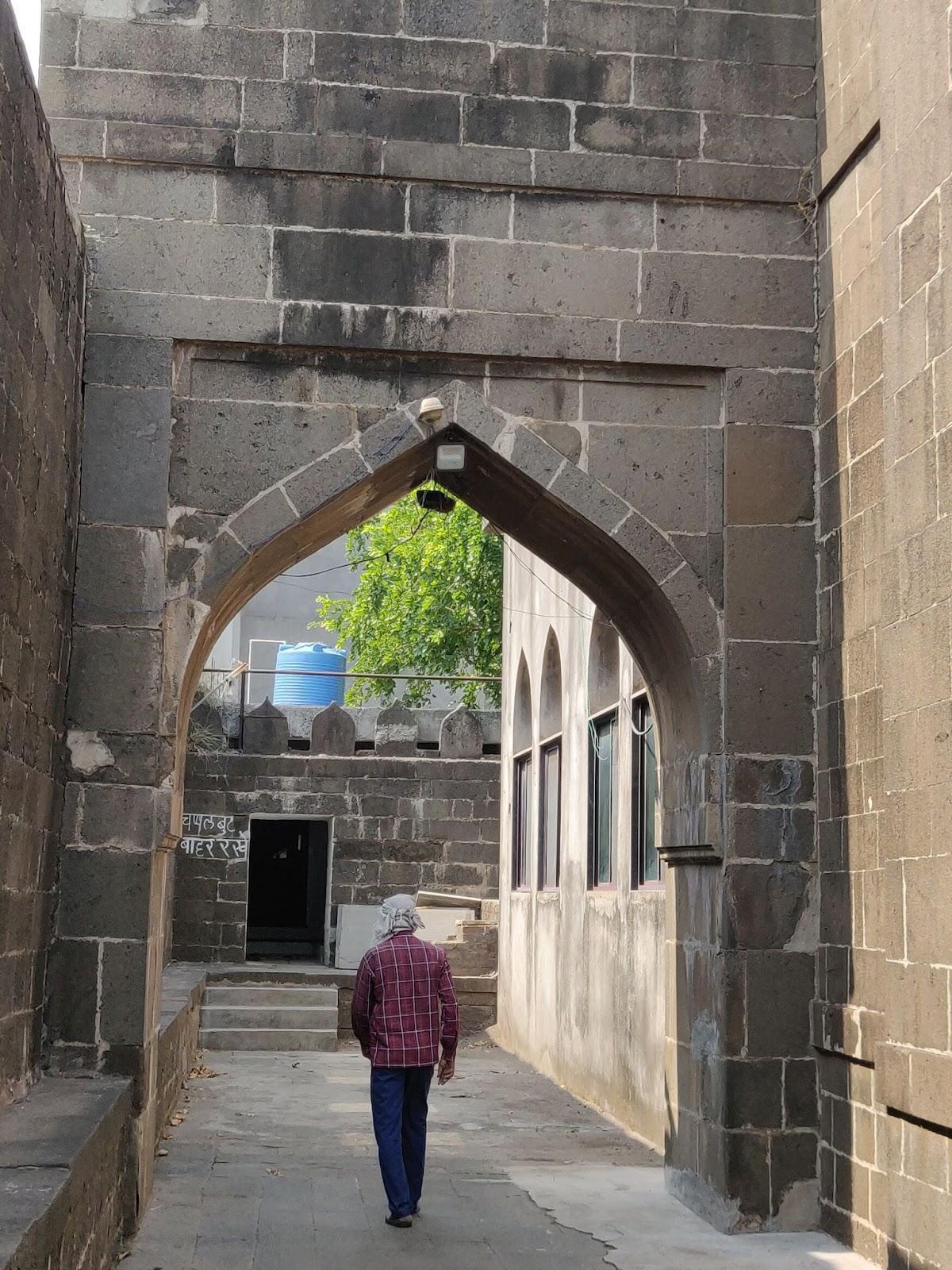
The Hamam Khana represents a remarkable architectural feat, showcasing intricately carved corners and design elements. Above its entrance, two Persian inscriptions highlight the site's rich history. This structure, dating back to the Mughal era, is in urgent need of renovation due to significant decay. One of its rooms currently serves as the Waqf Board office.
The Hamam Khana includes a specialised bathing room with four large exhausts made of bricks and limestone for steam ventilation. Water for the baths was sourced from Moti Talab, situated approximately one kilometre away. Both hot and cold water were available, with the hot water stored at a higher elevation to allow natural heating of the cold water.
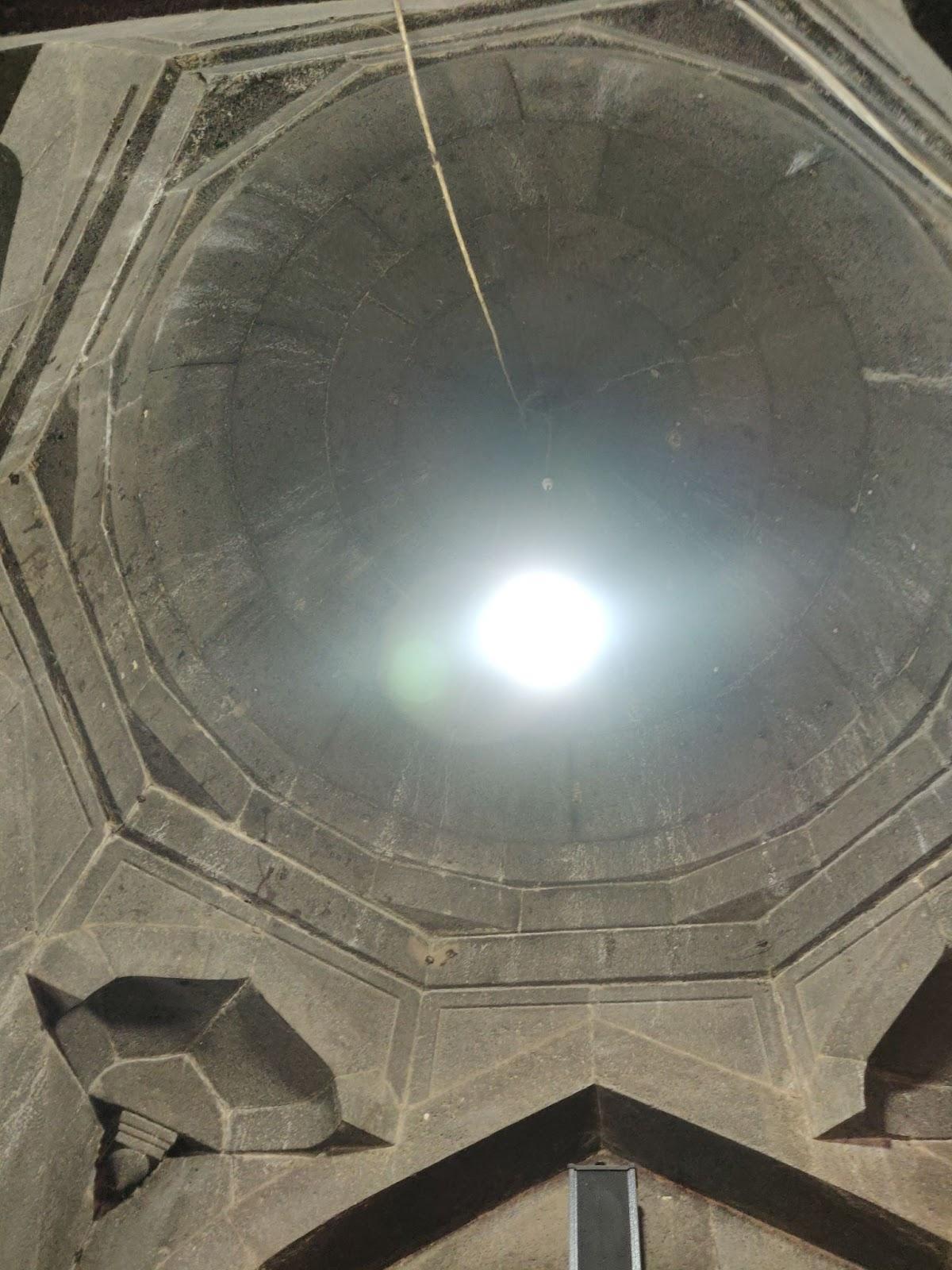
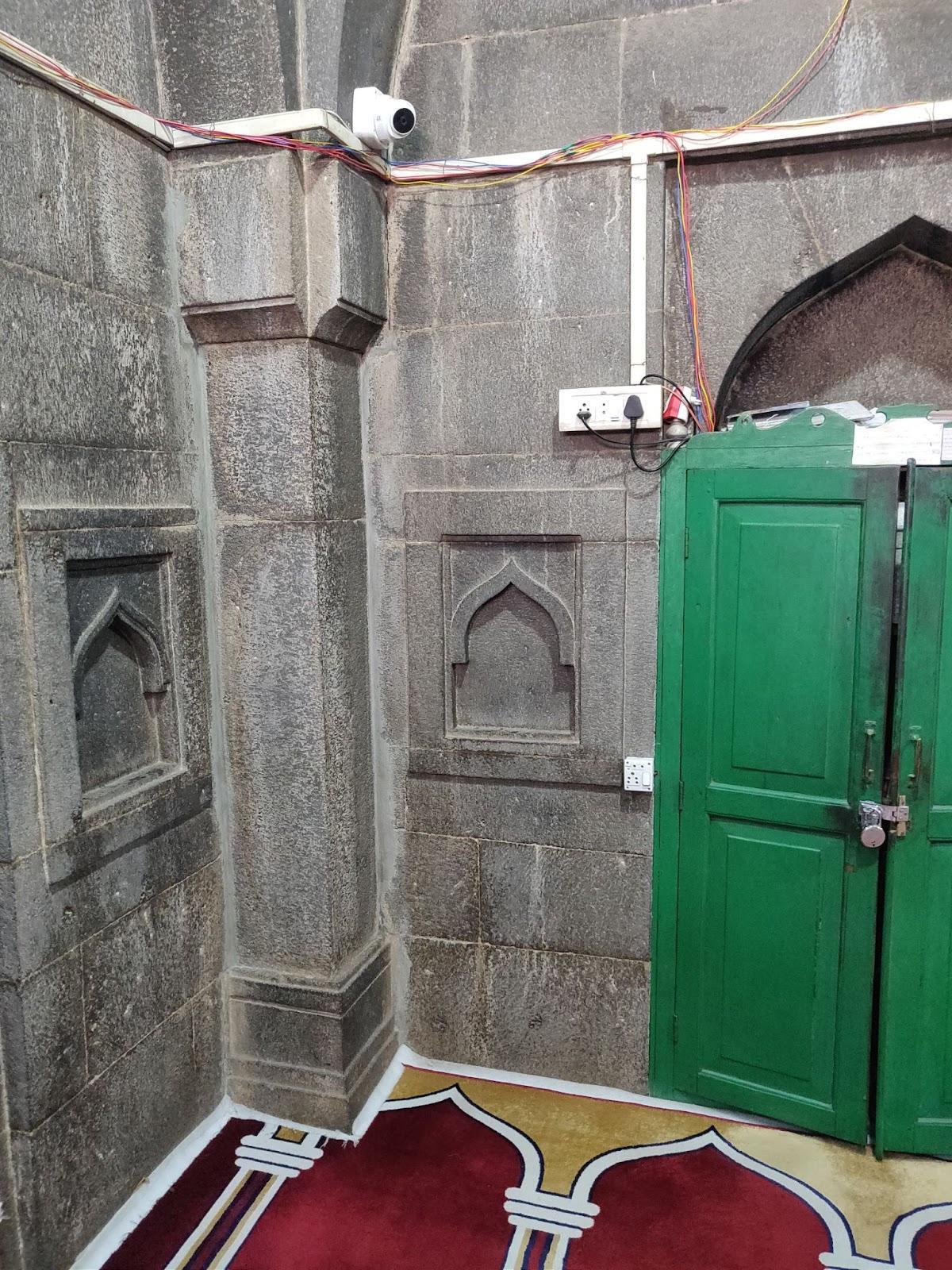
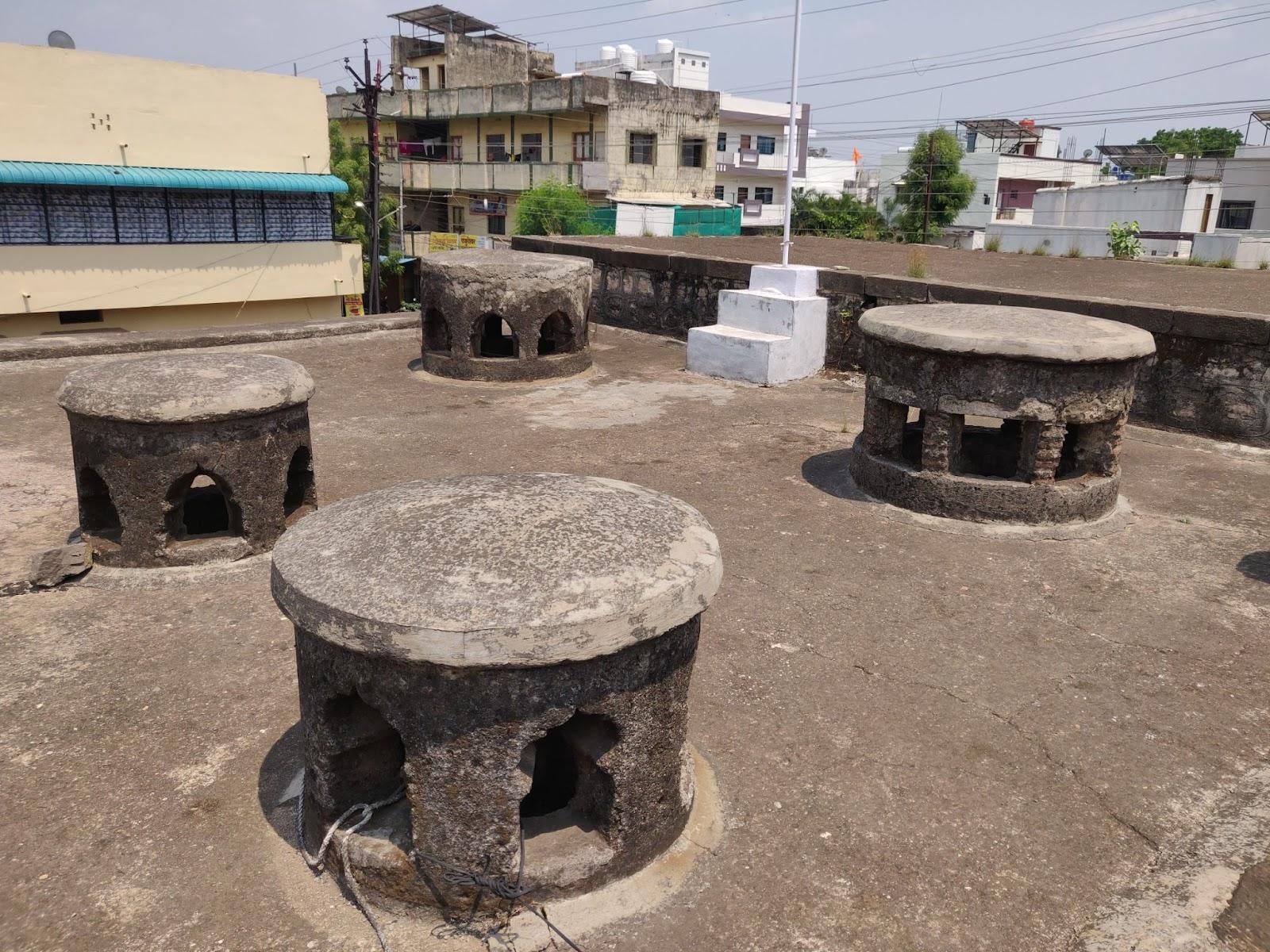
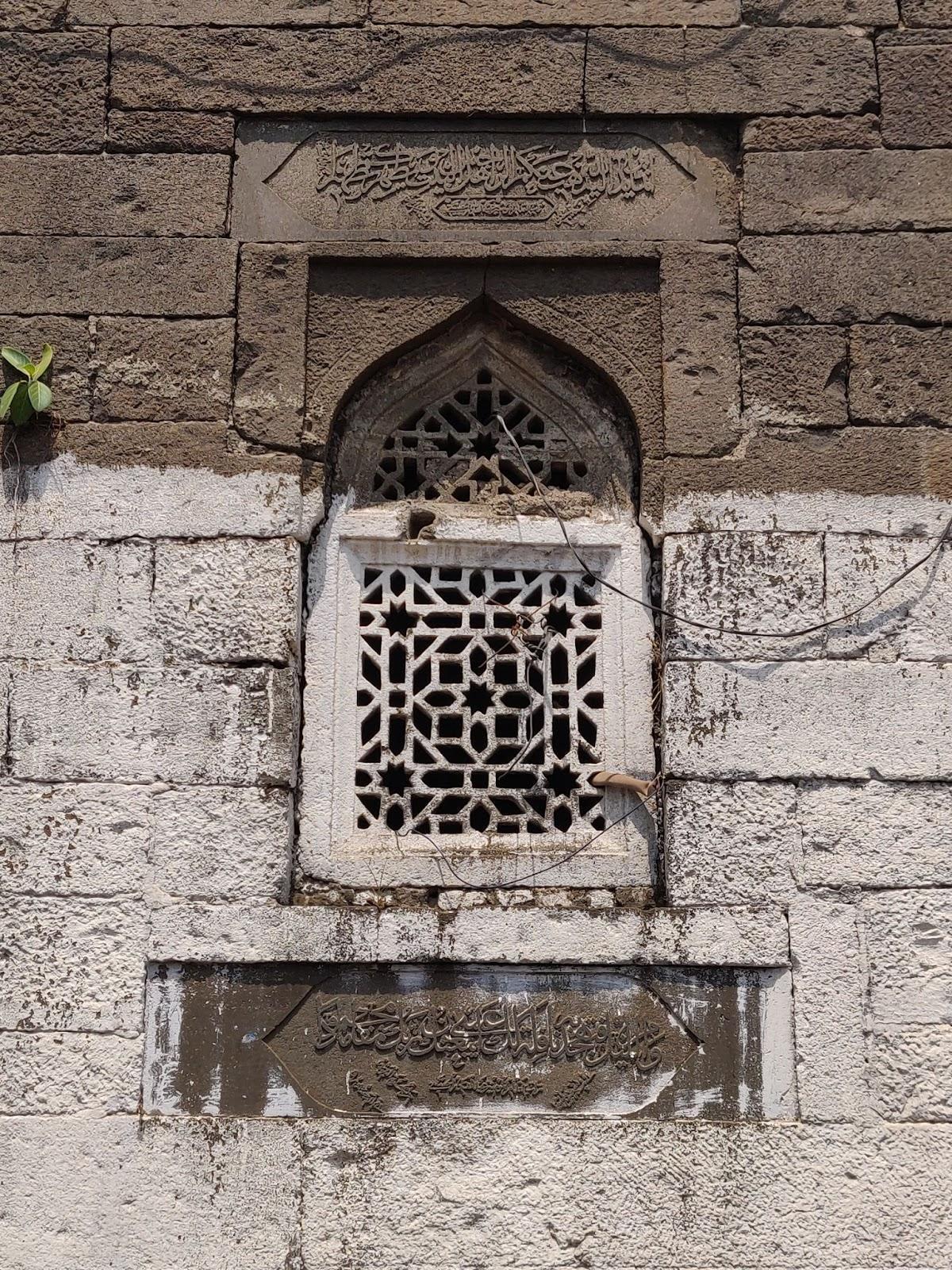
Directly across from the mosque, the restrooms were historically utilised by travellers, traders, and Sufi saints as resting places. Designed for climate control, these rooms maintain a cooler temperature in the summer and warmth in the winter. They feature high windows to minimise dust and roofs constructed from small bricks and limestone. Presently, this area functions as a school.
Kavandi Step Well
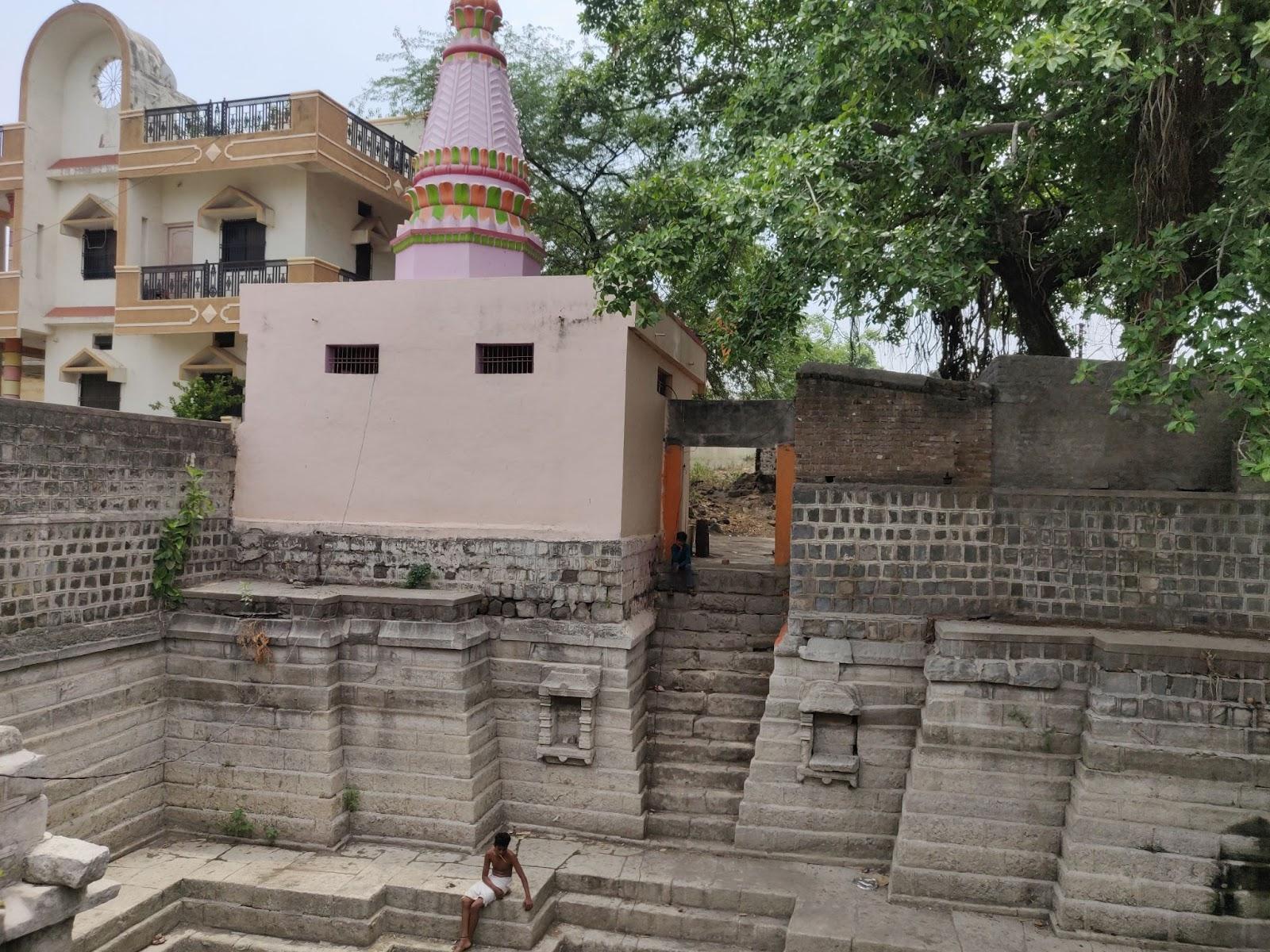
The Kavandi Stepwell is located in the older parts of Ambad taluka, measuring approximately 23.40 meters in the east-west direction and 19.80 meters in the north-south direction. This architectural marvel was completed in three stages, with the main entrance situated on the east-west side.
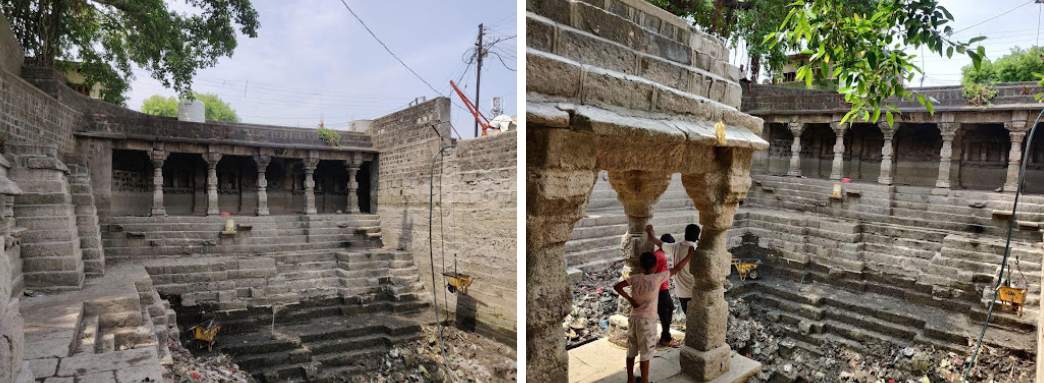
After descending 10 steps, visitors reach the main staircase (Sopan), which gradually narrows, resembling a Kund as one goes deeper. Inside the well, two Devli-like structures can be observed, designed to hold murtis or diyas. The stepwell is believed to have been renovated by Ahilyabai Holkar, further enhancing its significance.
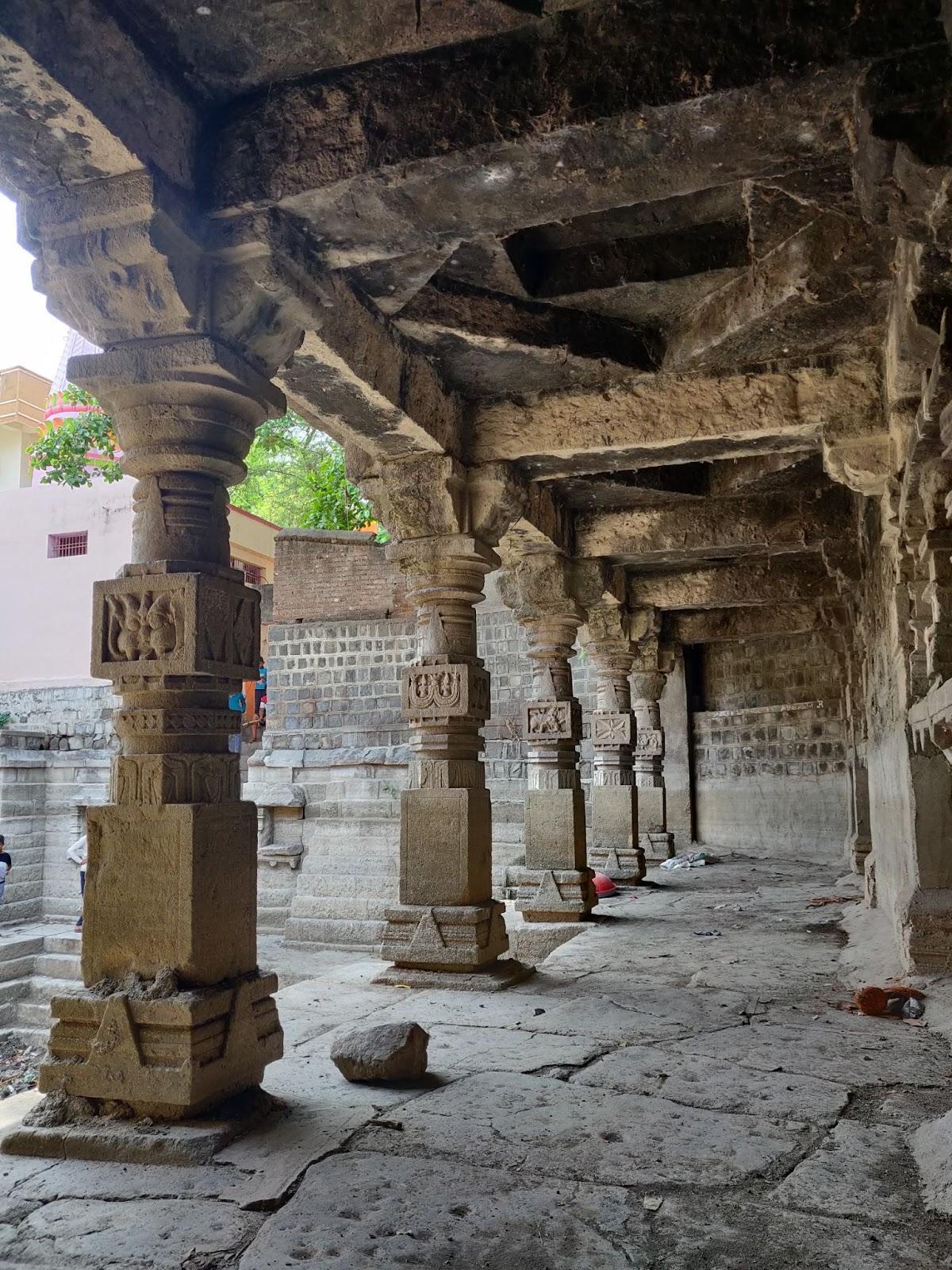
A variety of religious ceremonies are conducted at the stepwell, including the first haircut of a child (jawl), rituals honouring protective spirits, and Chandwa Bandhane, which involves the installation of a ceremonial canopy or awning.
Within the stepwell, there is a 15-by-3-meter mandap (pillared hall) located on the south wall, oriented from east to west. This rectangular pavilion is supported by sixteen pillars and is enclosed on three sides, featuring a shrine within. While the stepwell currently has only one entrance, it historically had entrances on two sides, including one accessible from the pavilion.
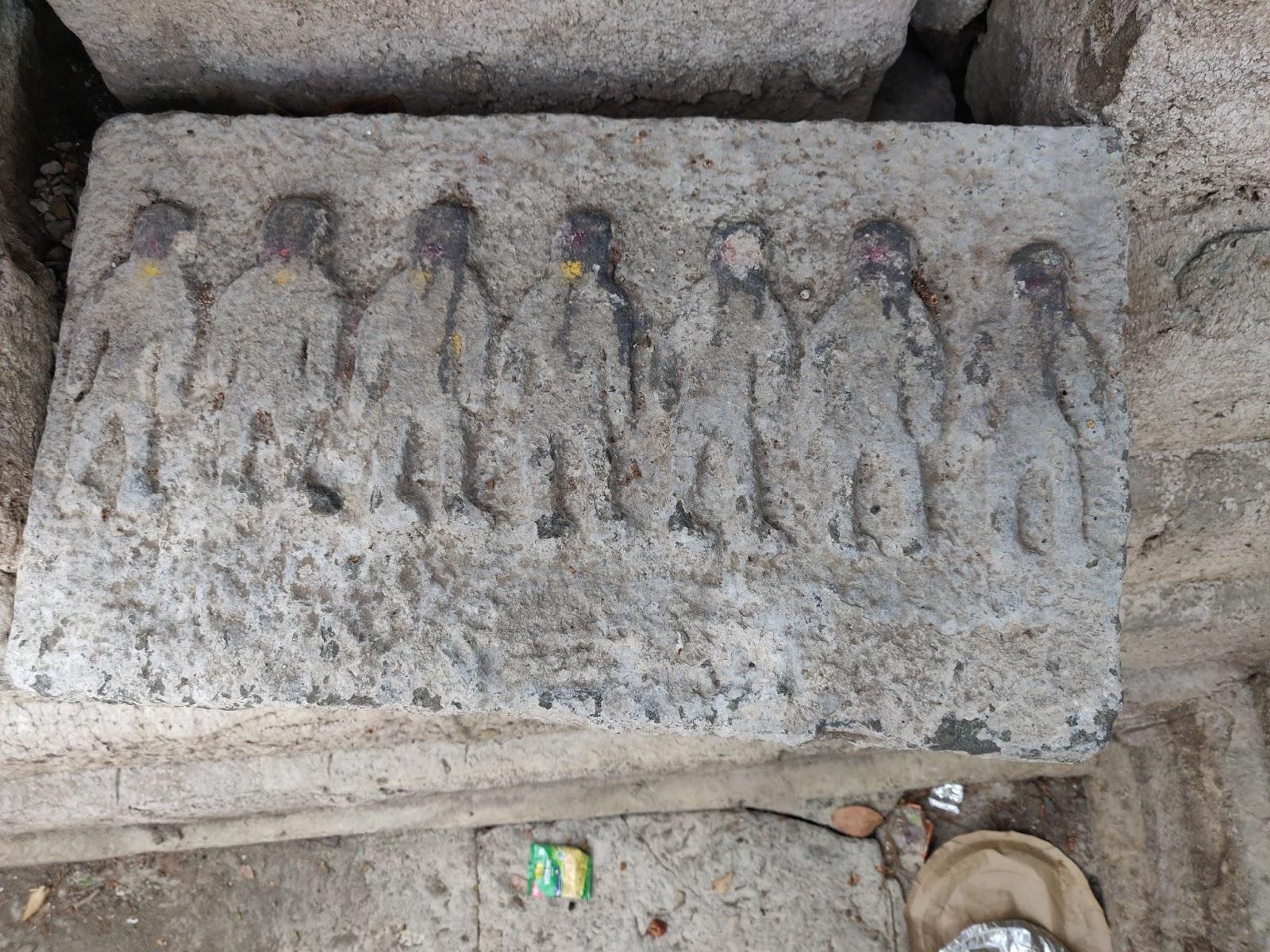
During a recent excavation, a significant stone was unearthed, featuring a detailed carving of seven figures. This intriguing artwork offers insights into the cultural and artistic expressions of the time, suggesting potential narratives or symbolic meanings associated with the depicted figures.
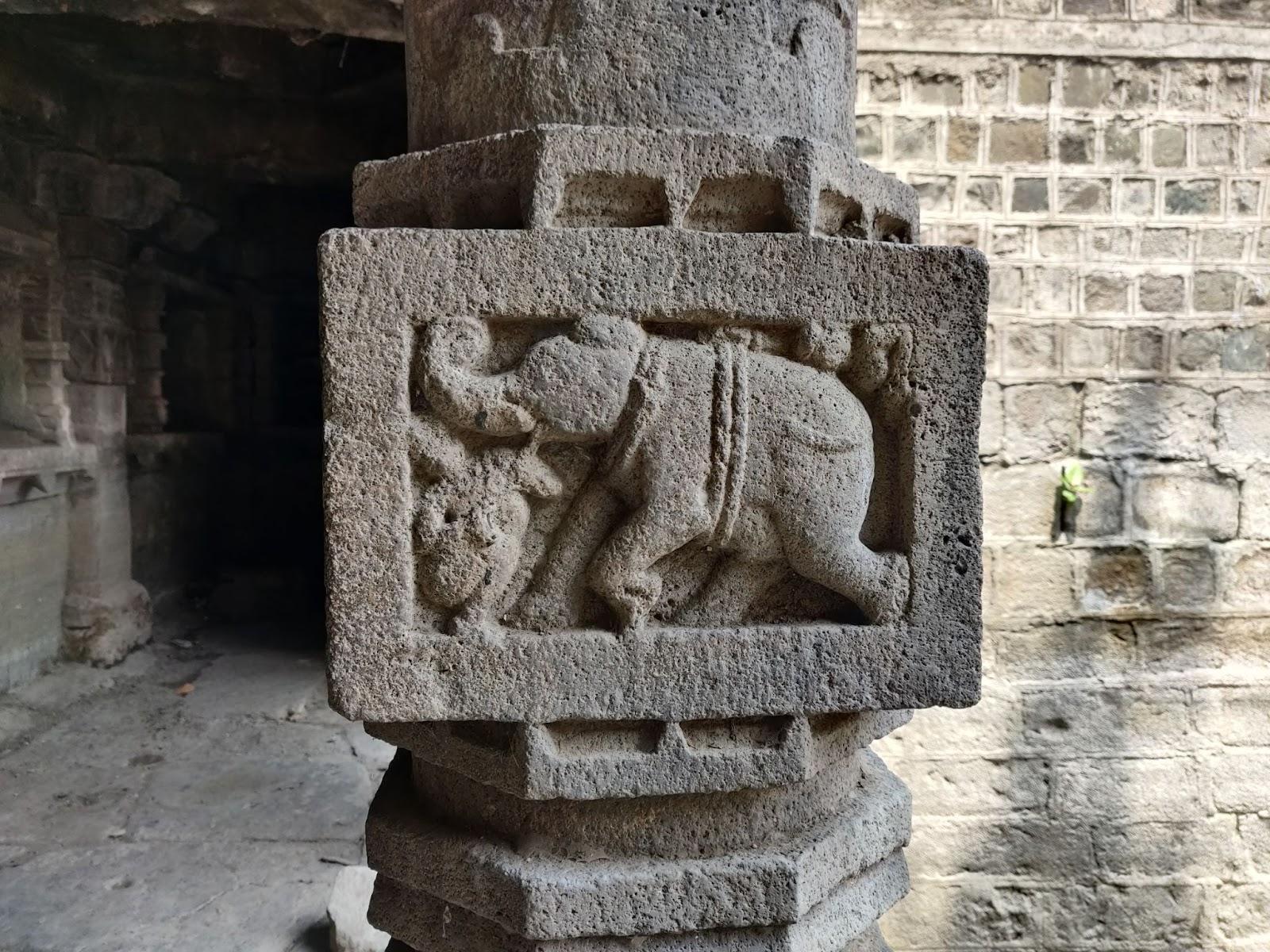
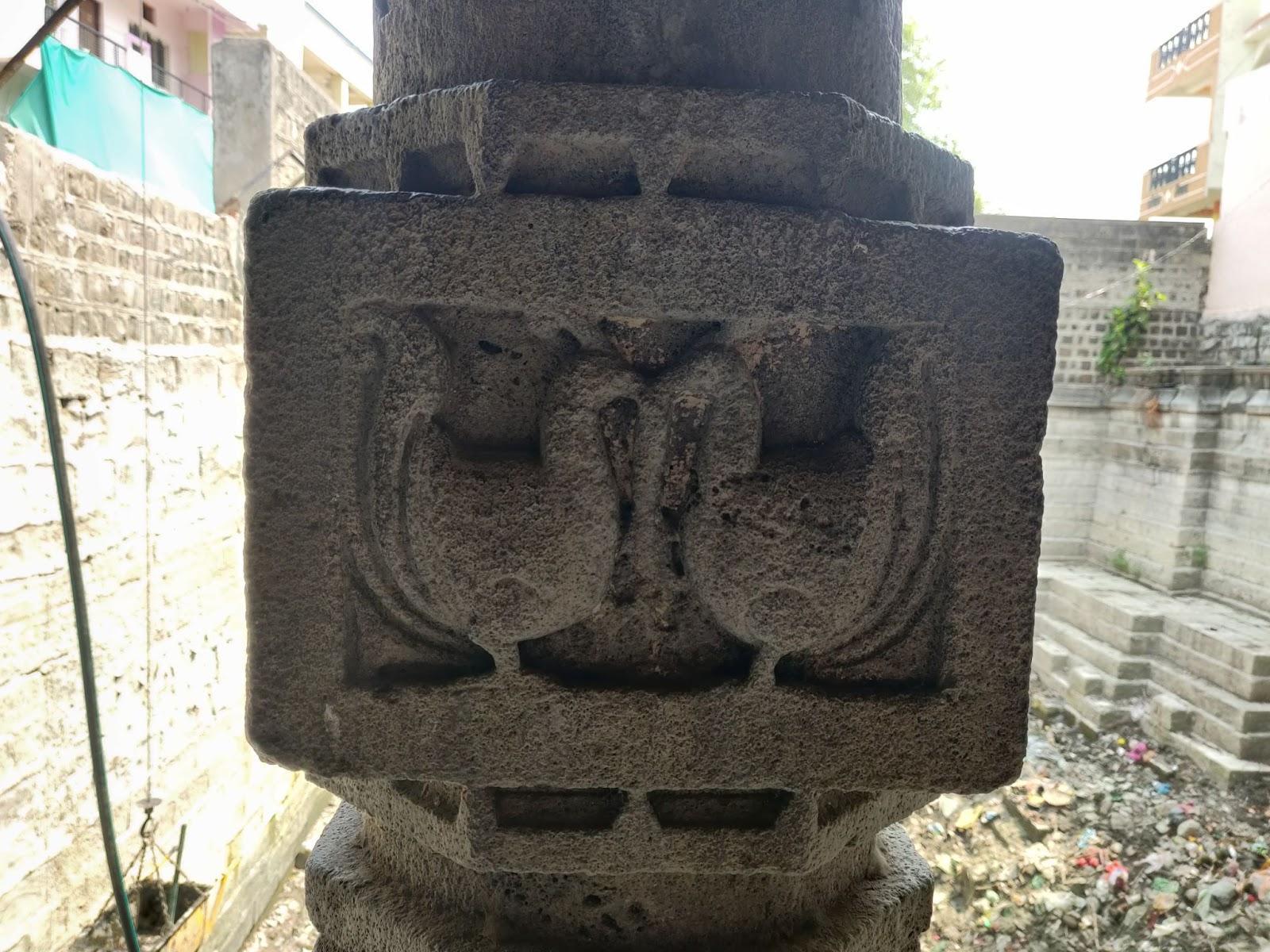
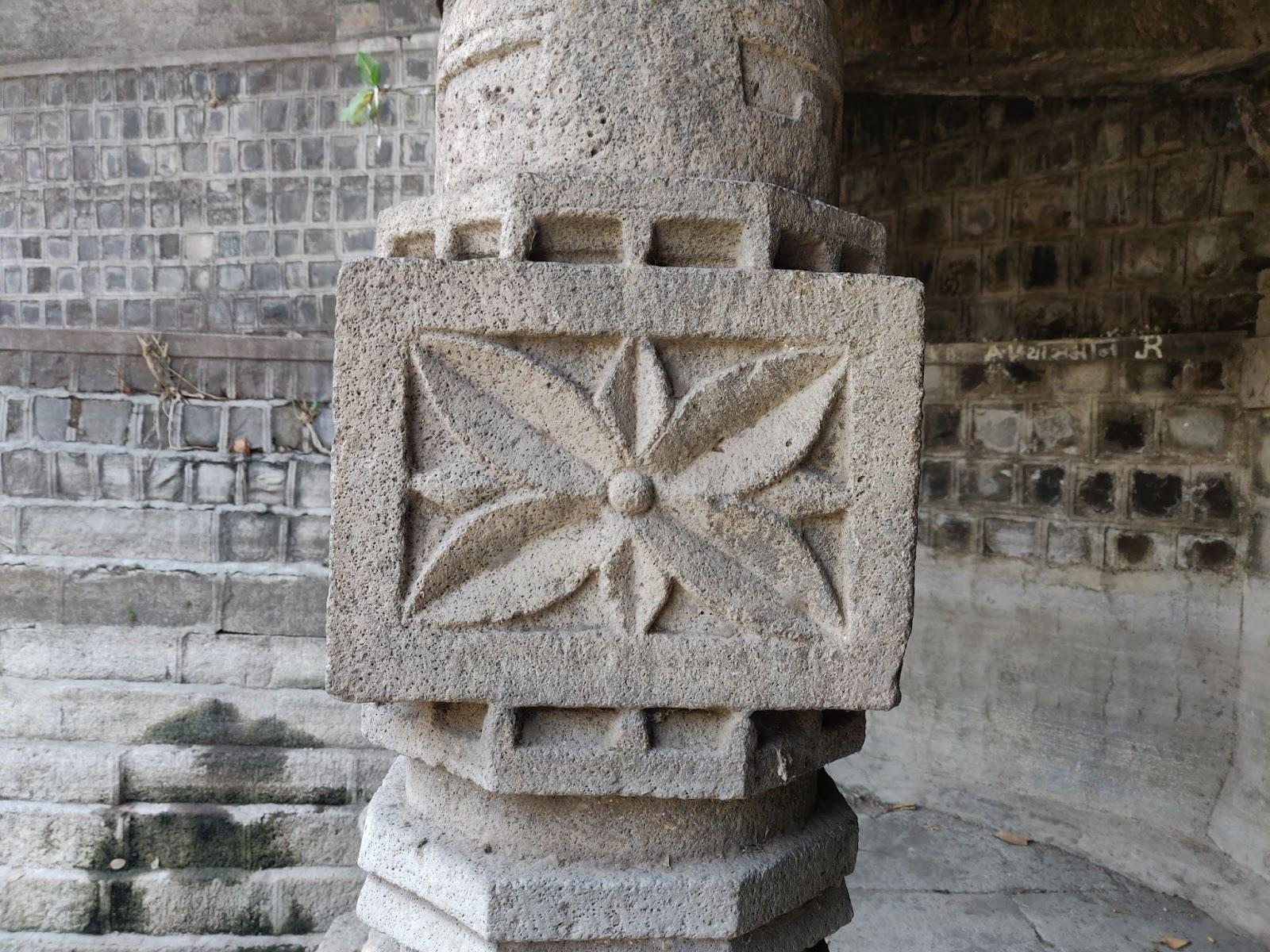
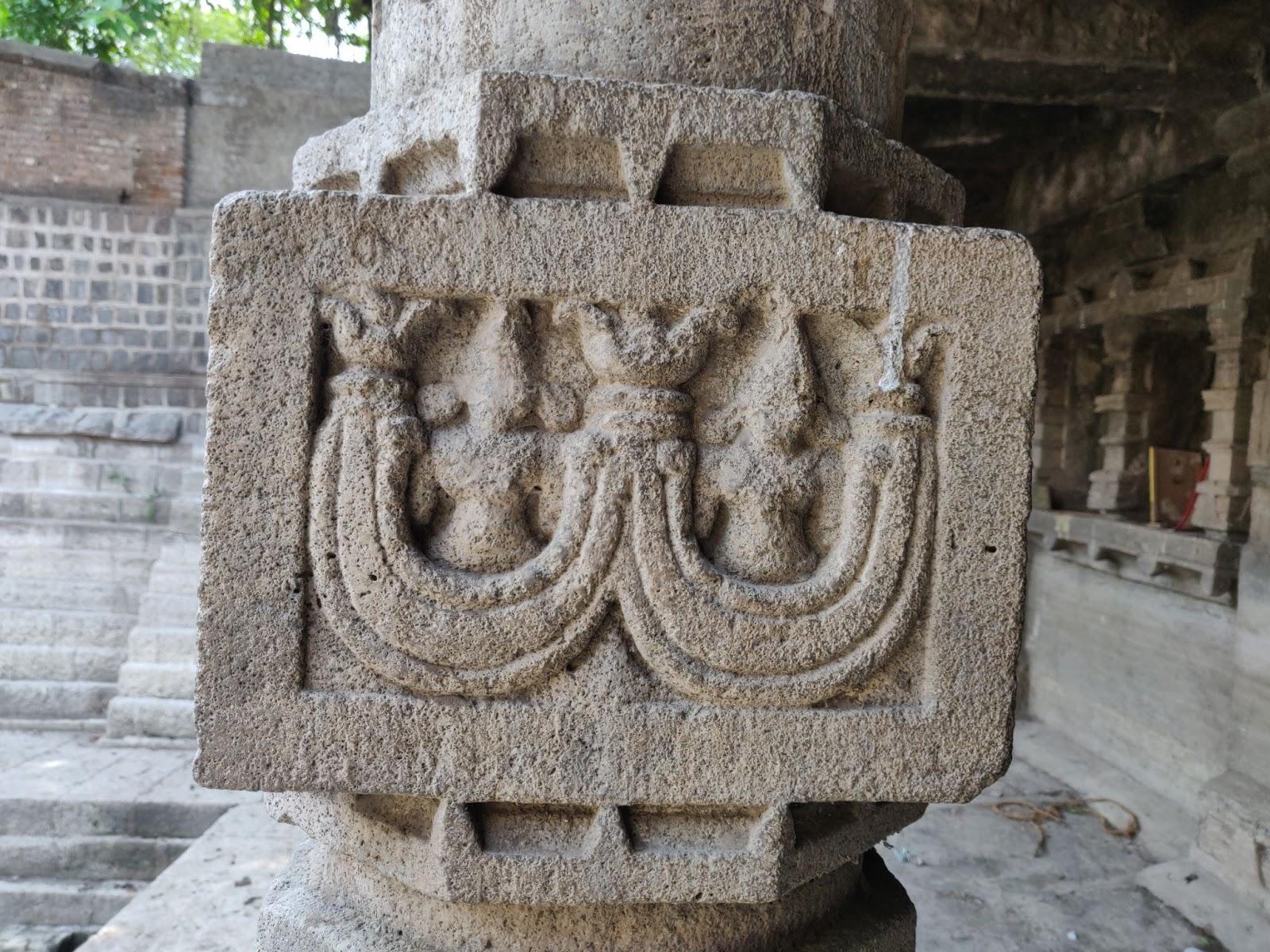
The artwork of the Kavandi Stepwell is both exquisite and notable. The pillars are adorned with intricate motifs, showcasing detailed carvings of animals and plants that elevate the structure's aesthetic appeal. Each pillar features meticulous representations of various fauna, complemented by floral designs, reflecting the artistry and craftsmanship of the period.
Despite its richness and beauty, locals often dump garbage into the Kavandi Stepwell, resulting in many water holes becoming filled with plastic waste. Recently, the Archaeological Survey of India (ASI) initiated cleaning efforts, yet local support for conservation remains limited. This ongoing neglect poses a significant threat to the well's historical integrity and ecological health, underscoring the need for greater community awareness and engagement in preservation efforts.
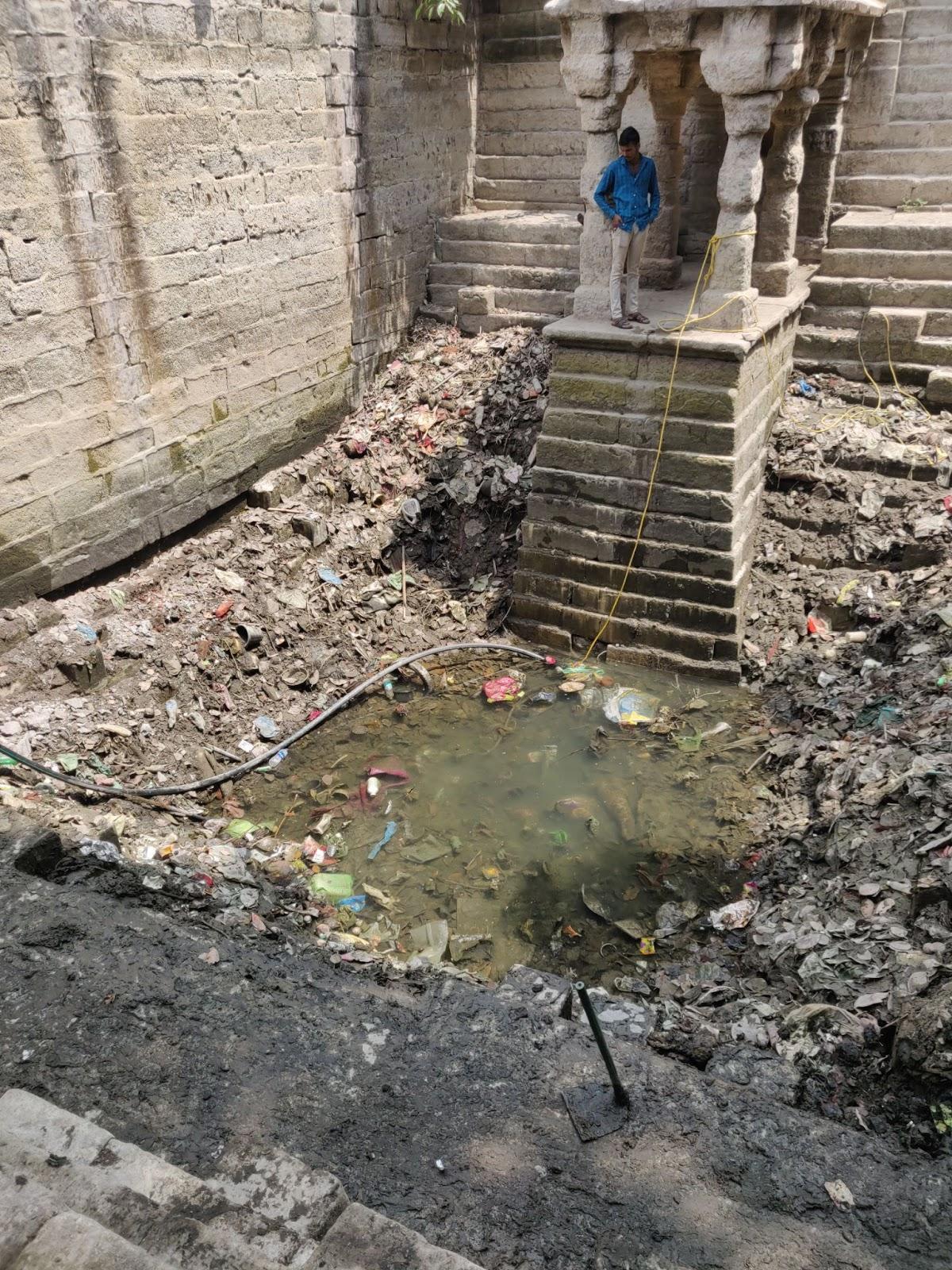
Khandoba Mandir
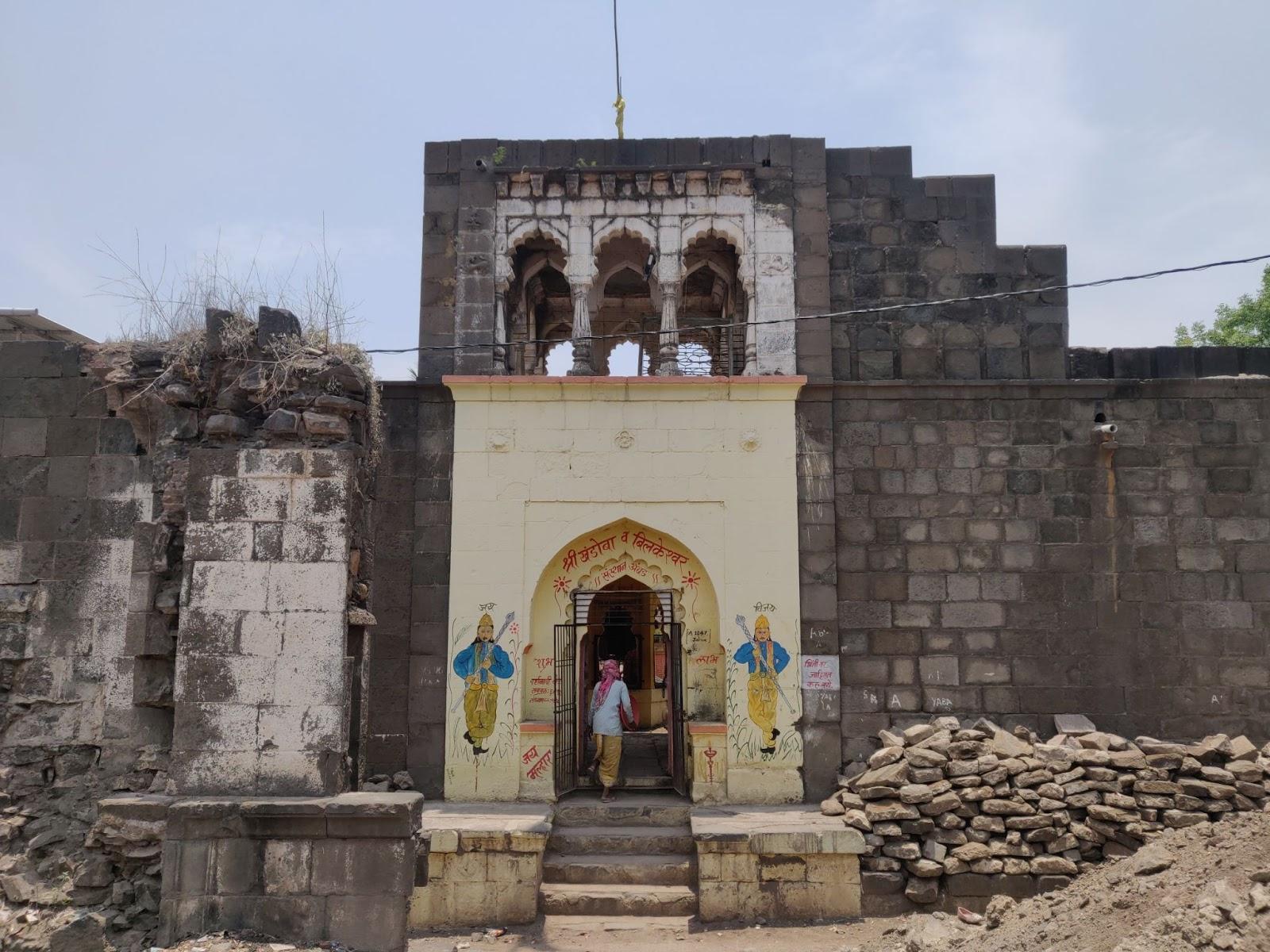
Located in the Ambad taluka, this Mandir is commonly referred to as Khandoba and Bilkeshwar Mahadev Mandir. The name "Bilkeshwar" originates from the prevalence of Bael (stone apple) trees in the vicinity. According to the pujari, the Mandir boasts ancient origins, although the precise period of its establishment remains unclear. It is widely believed that significant renovations occurred during the reign of Ahilyabai Holkar, enhancing both the exterior and interior with intricate carvings.
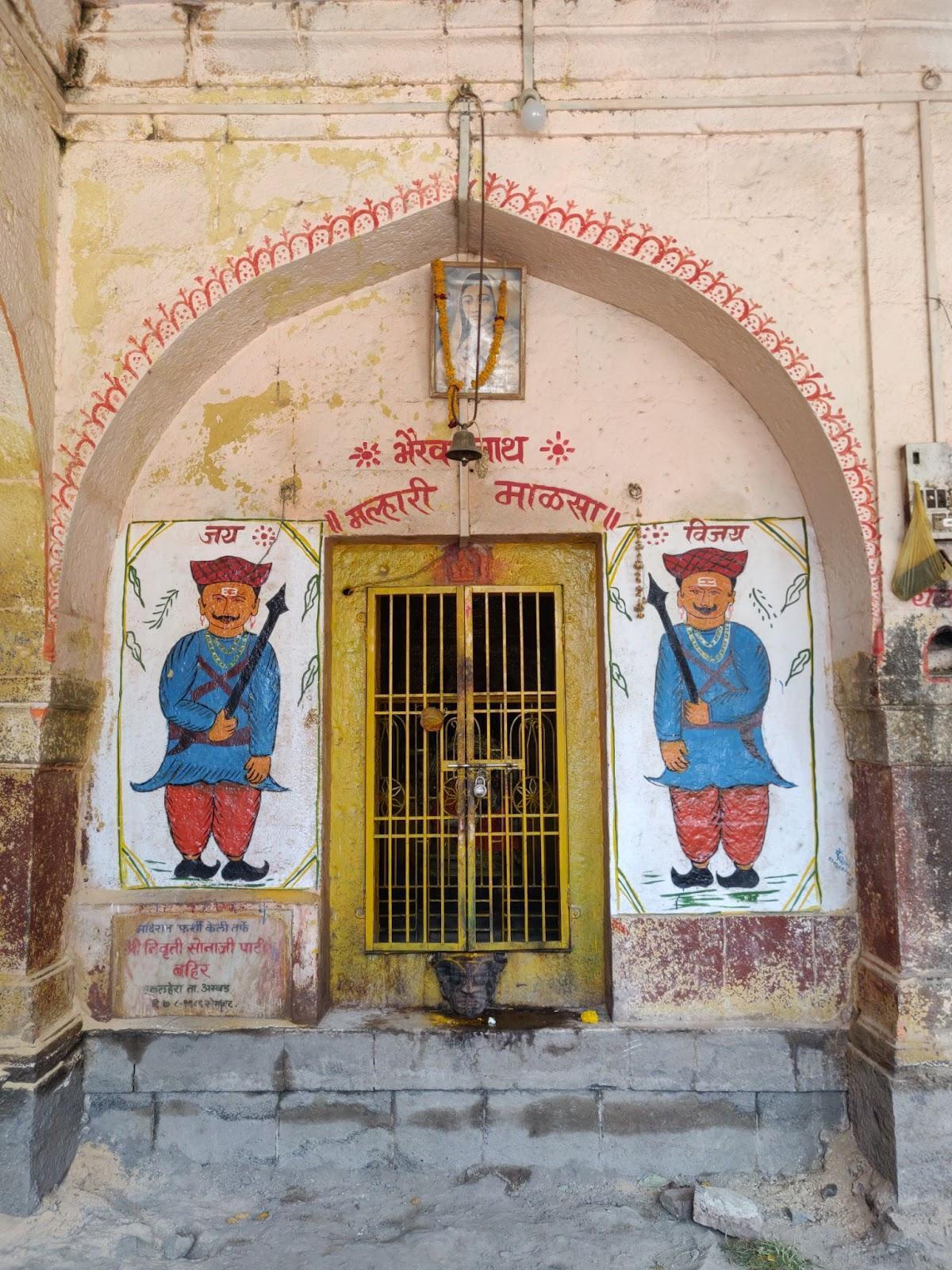
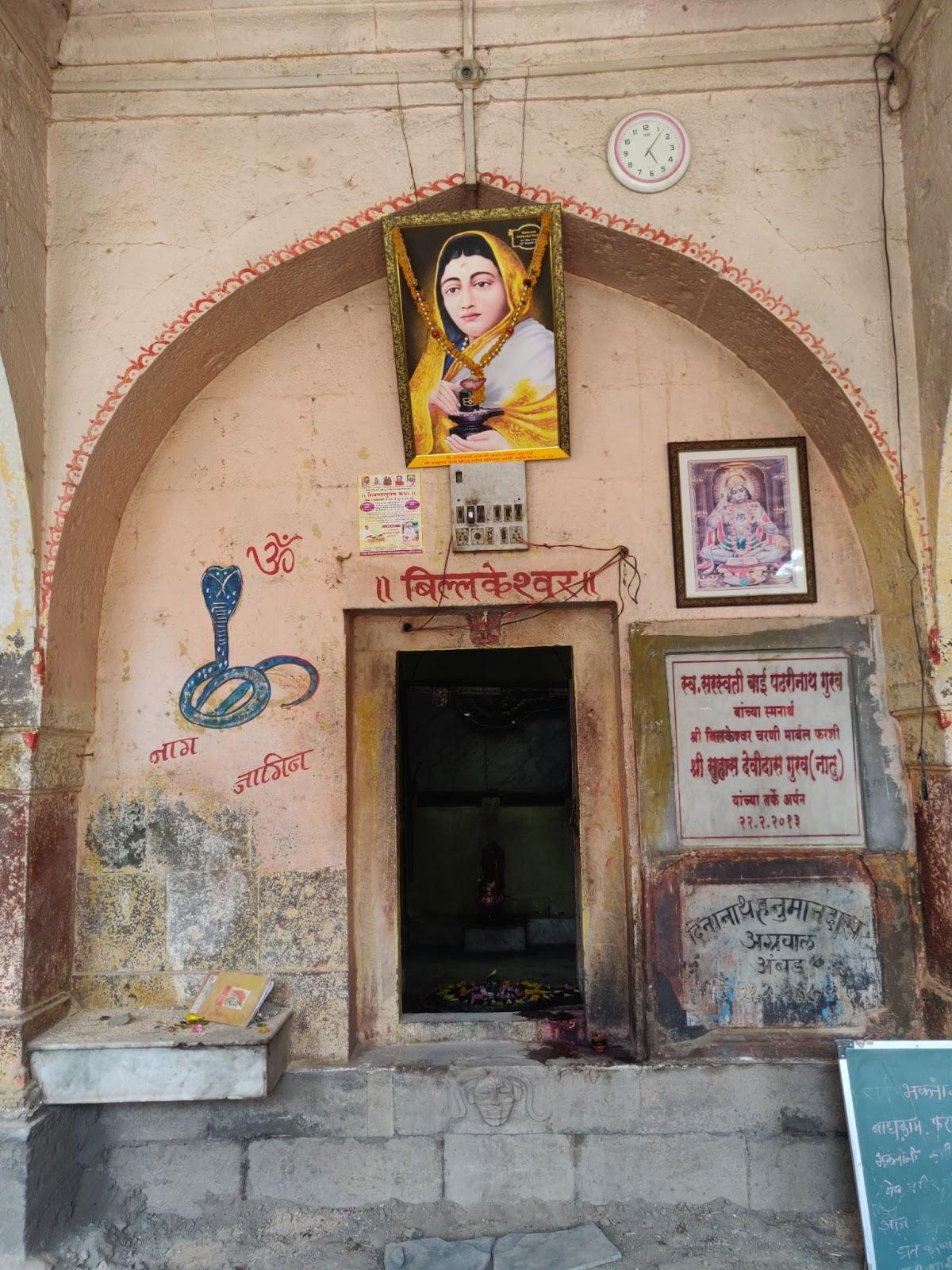
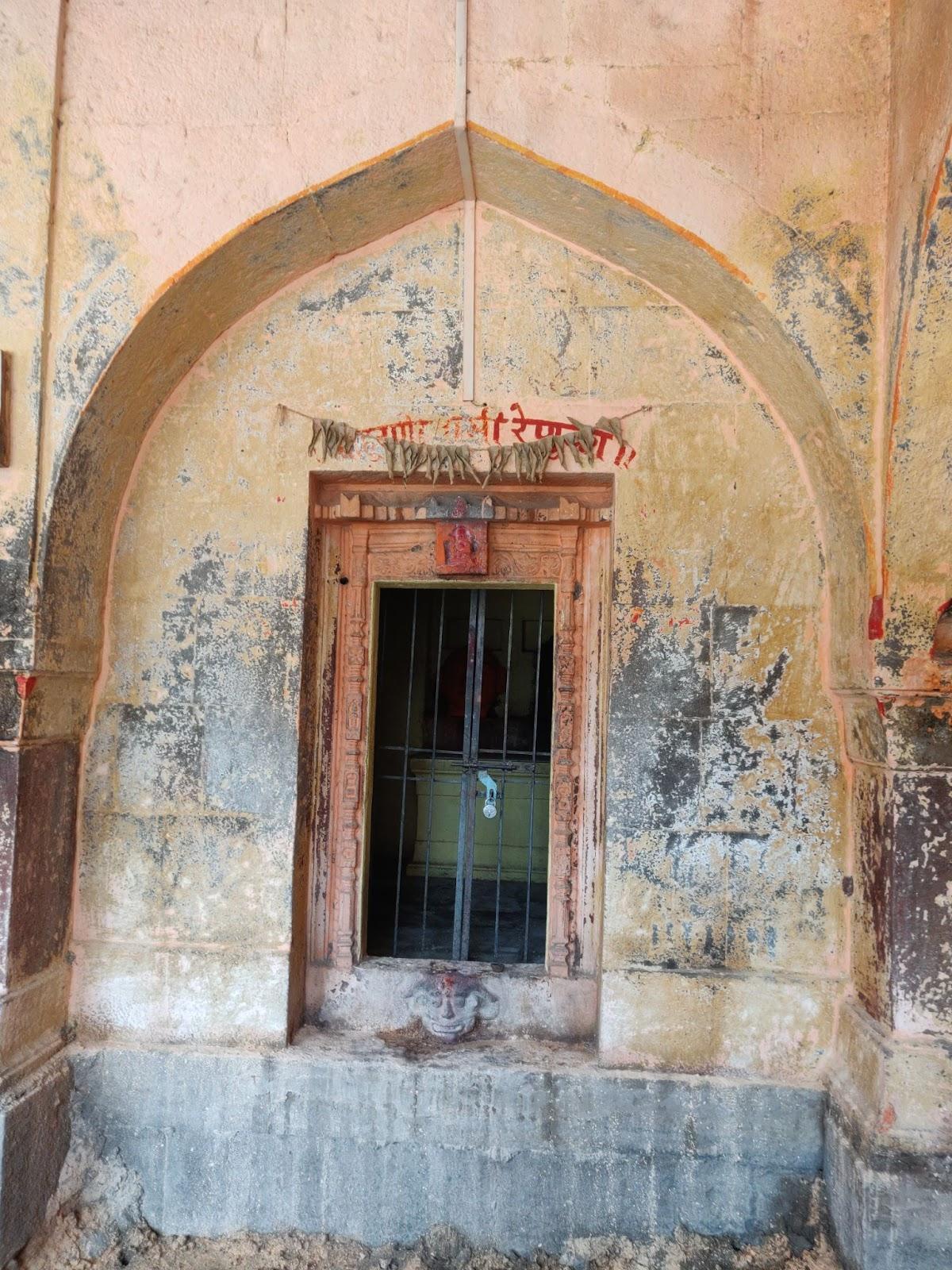
Upon entering the mandir, visitors are greeted by a Panchmukhi Ganpati statue alongside Nandi. The interior is divided into three sections, each dedicated to different devis and devtas: Bilkeshwar, Malhari Malasa, and Mahurachi Renuka.
Each deity is adorned with an umbrella-like structure and accompanied by Nandi, each embodying its unique narrative. The mandir also features two dipmals for lighting candles, adding to its spiritual ambience. Among the notable elements are the padukas (footprints) of Sant Manikdas, a devoted follower of Khandoba, and a rare statue that depicts two Shivlingas within a single murti.
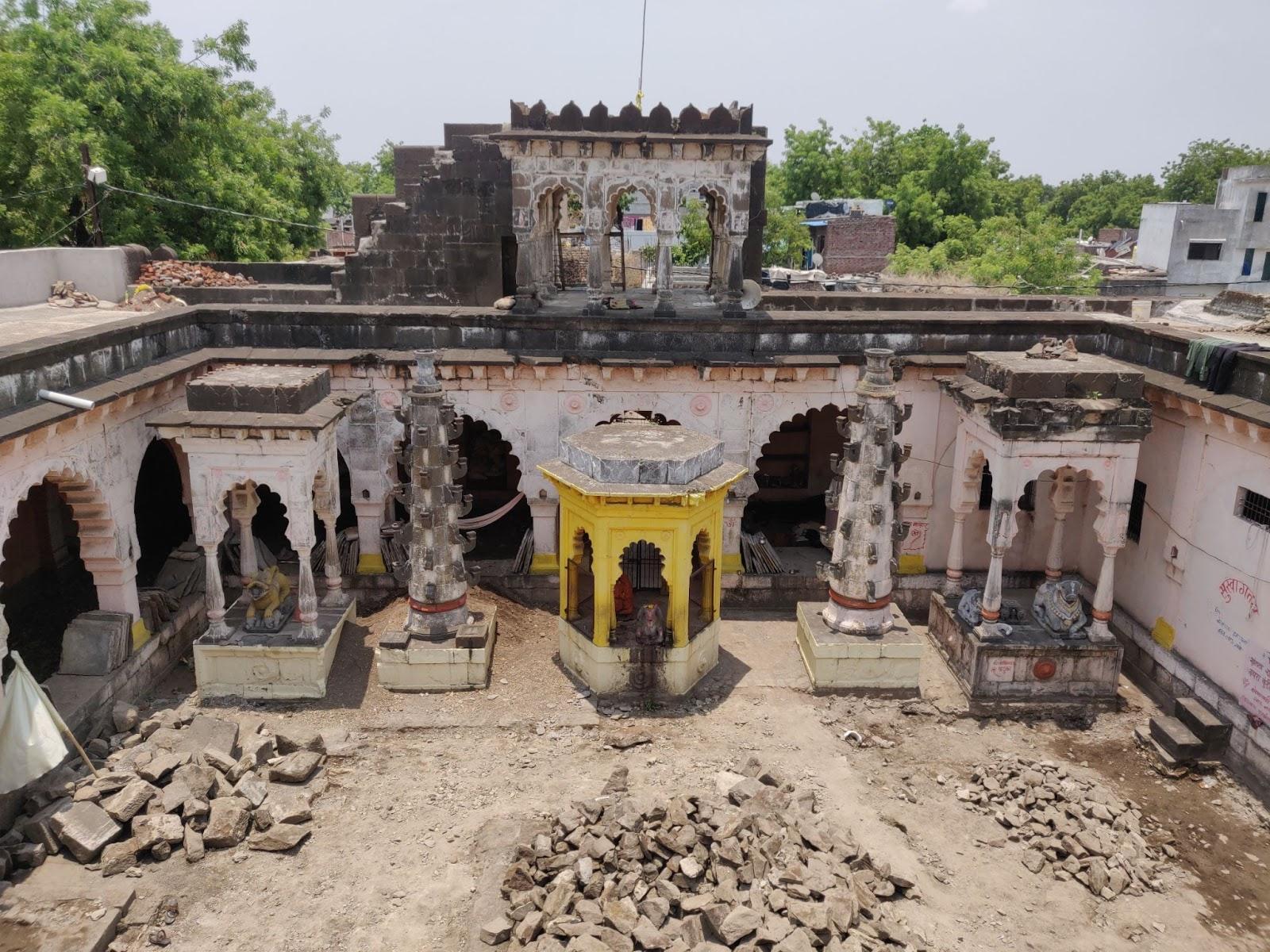
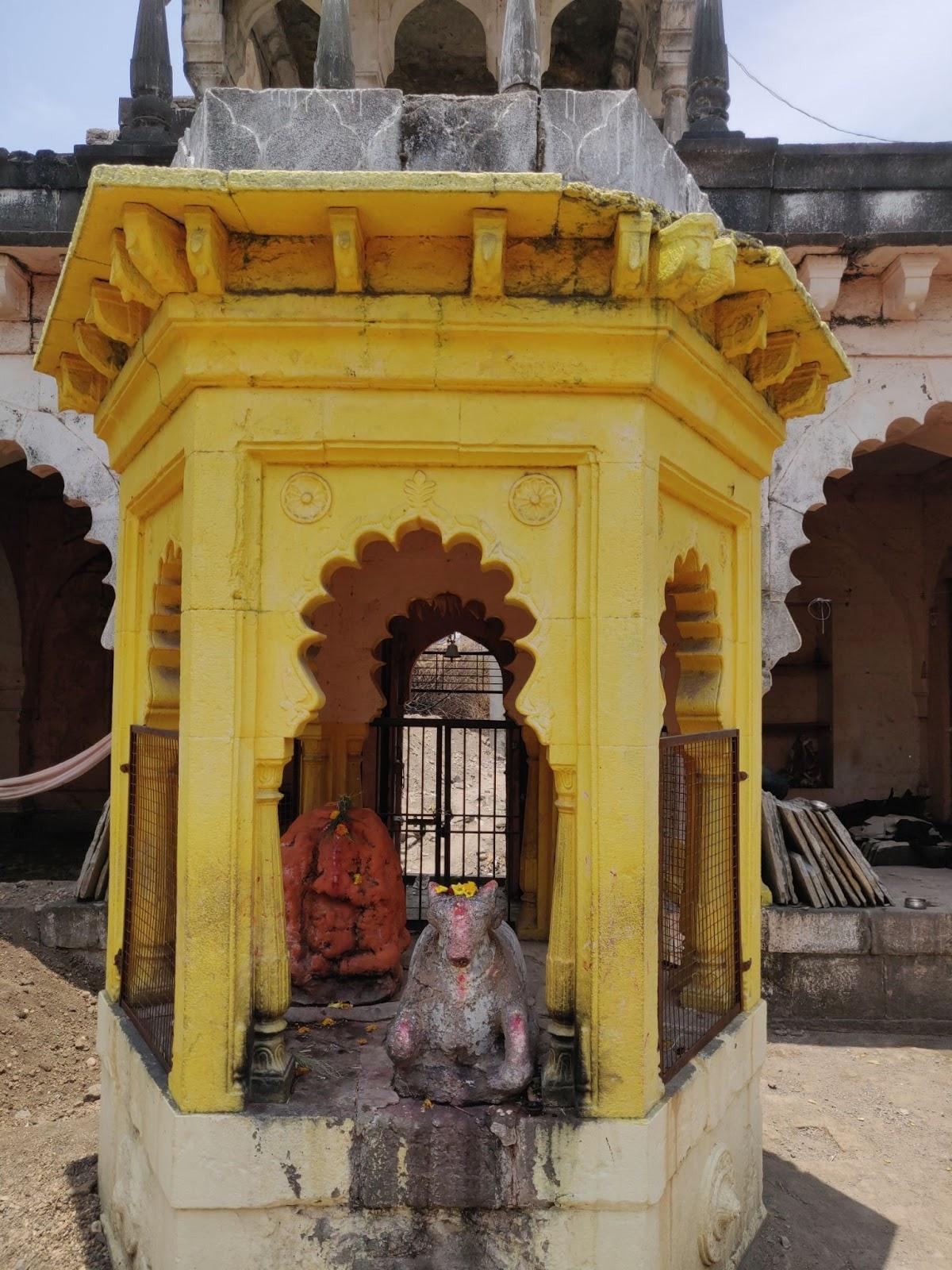
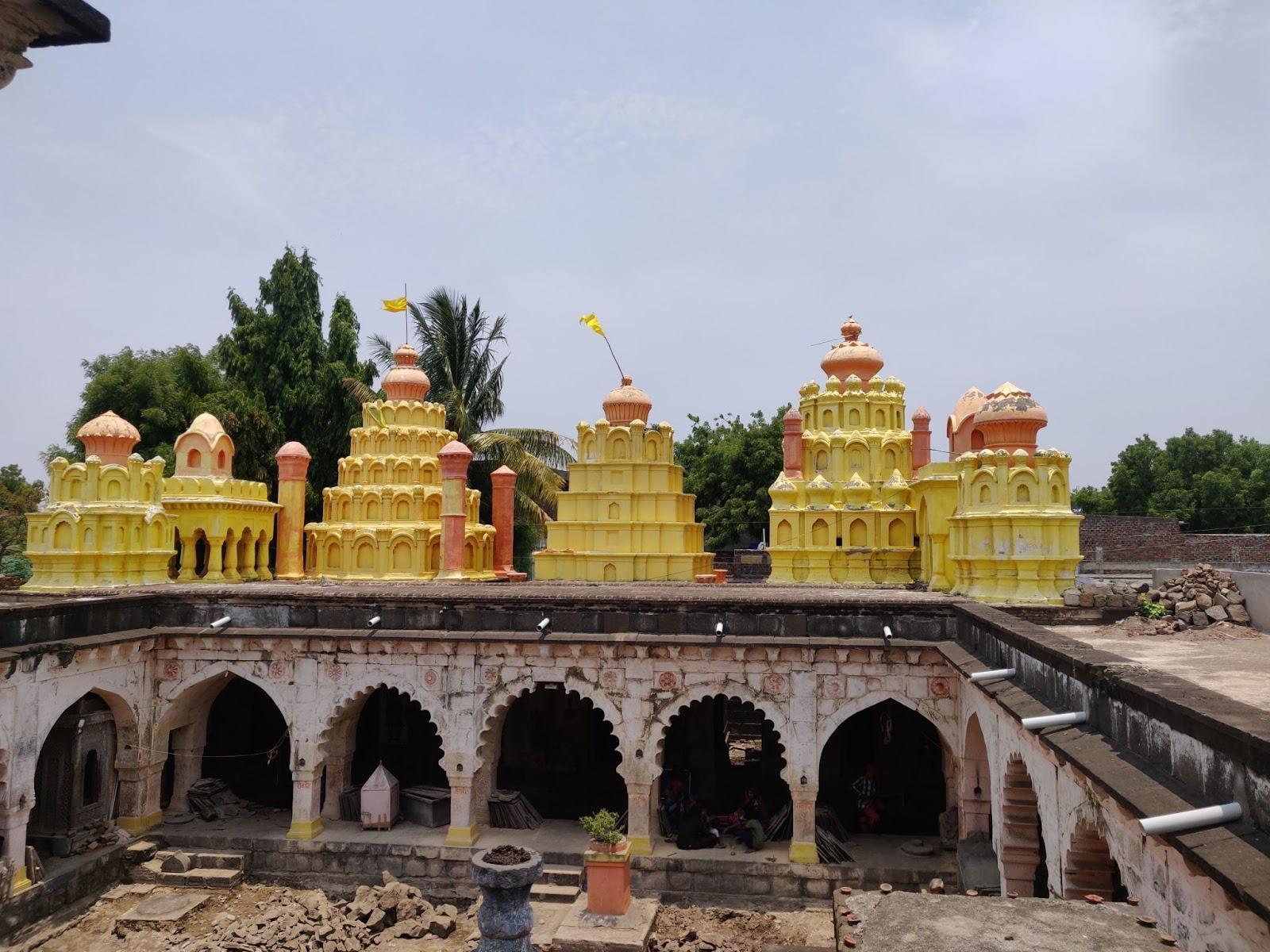
Additionally, the Mandir houses an ancient statue of Bhagwan Suryanarayan on a chariot, driven by Adimaya. The site is also equipped with eight water storage tanks, each with a capacity of 1500–2000 liters, serving the needs of devotees and enhancing the Mandir's functionality.
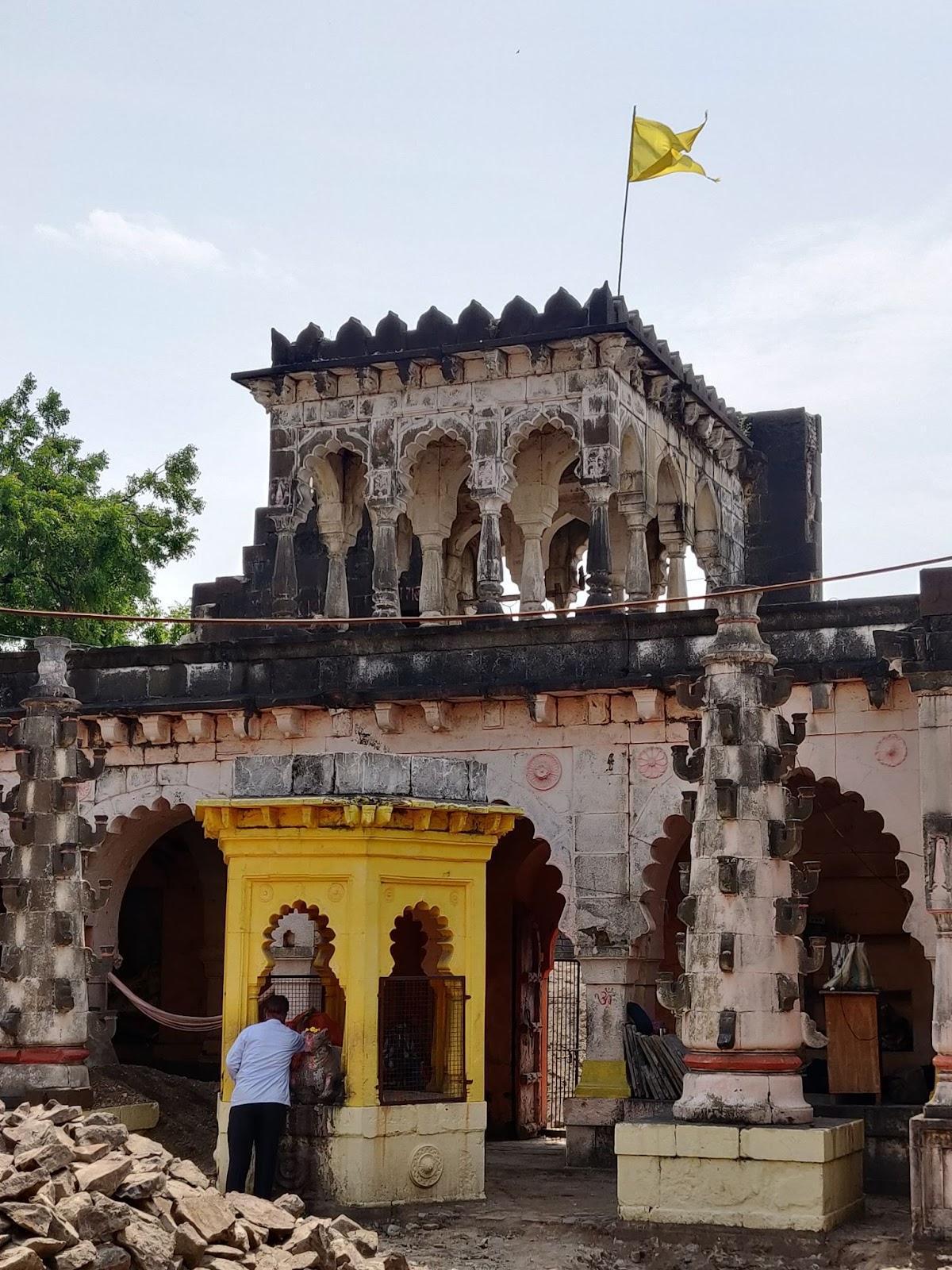
Khandoba is venerated as an avatar of Bhagwaan Shiva, with Nandi serving as his vahan (vehicle). According to ancient legends, when the Asurs tormented the Rishis and Pandits, two particularly notorious evildoers, Mani and Malla, emerged. In their desperation, the Pandits prayed to Khandoba for assistance, leading to the defeat of these Rakshasas at his hands. As they met their end, they requested to remain at the feet of Bhagwaan, and today, statues of Mani and Malla can be found at the entrance of the Mandir, positioned near the foot of Khandoba.
In front of the Renuka Mata Mandir, a statue of Mahishasur, representing evil, is situated similarly to that of Mani and Malla. Additionally, a statue of Chitragupta, holding a pen, symbolises his role in recording both good and evil deeds. The pujari notes the unique aspect of this Mandir, as it houses both the father (Mahadev) and the son (Ganesh Ji) together.
According to the Marathi calendar, a bhandara is held from Margshirsha Pratipada to Shashti (approximately November to December) over six days. This period coincides with the celebration of Mahashivratri at the mandir. The six-day event features a range of activities, including religious, educational, and health-related camps. Another significant celebration is Nag Diwali, often referred to as the Diwali of the gods, where the mandir is adorned with around 1,500 candles, illuminating the entire space and creating a mesmerising atmosphere.
Kholeshwar Mandir
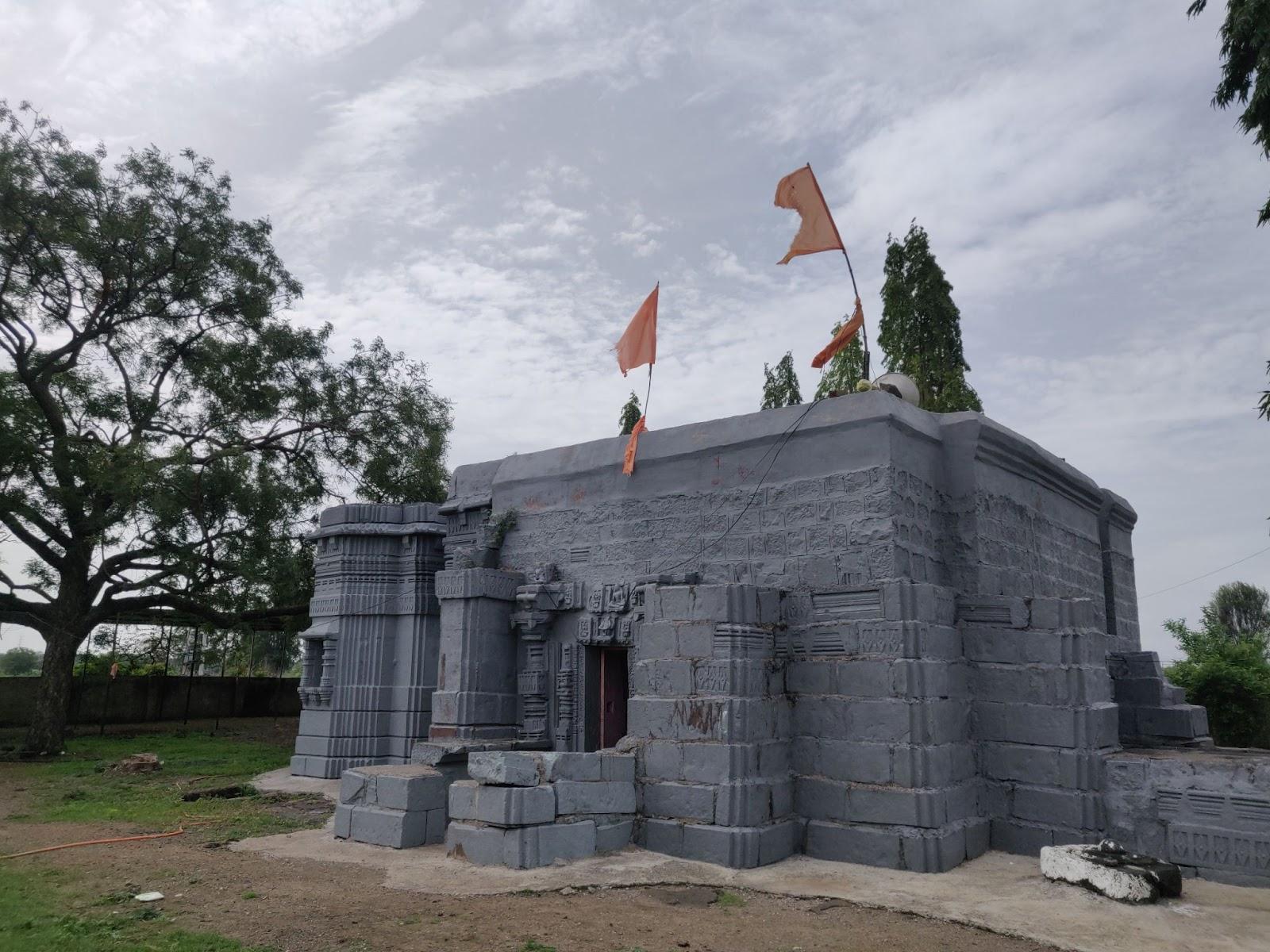
This ancient mandir is located 3 km from the famous Rajur Ganpati Mandir in Bhokardan taluka. The stone-carved statues within remain remarkably well-preserved, despite the absence of the Mandir's pinnacle. Constructed in the 13th century, it showcases the Hemadpanthi architectural style. Inside the sanctum rests a Shivling, adding to its spiritual significance. The mandir is situated near a serene lake and the Purna River, in a secluded area that attracts few visitors, contributing to its tranquil atmosphere.
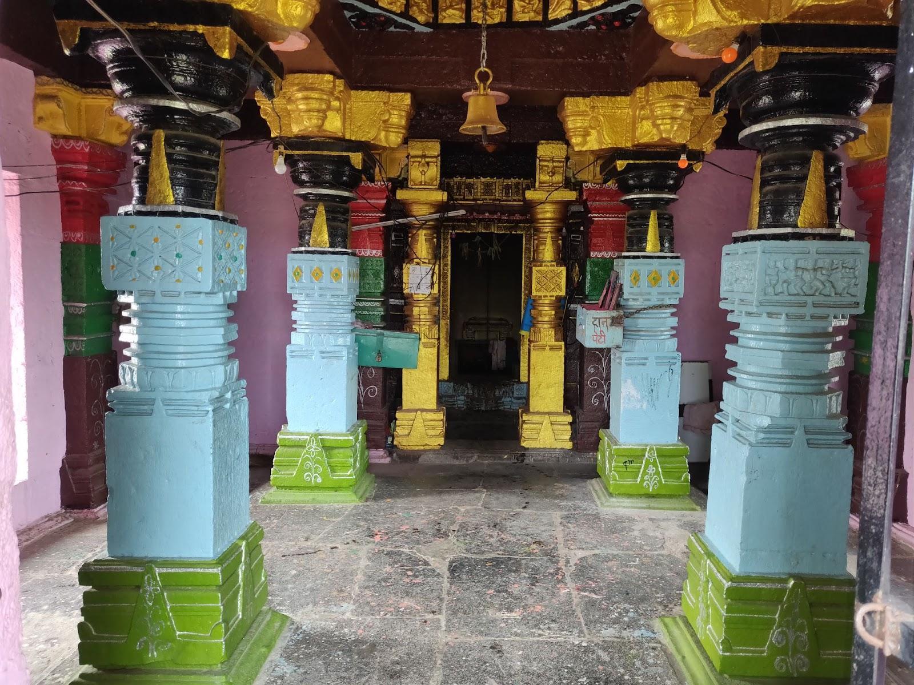
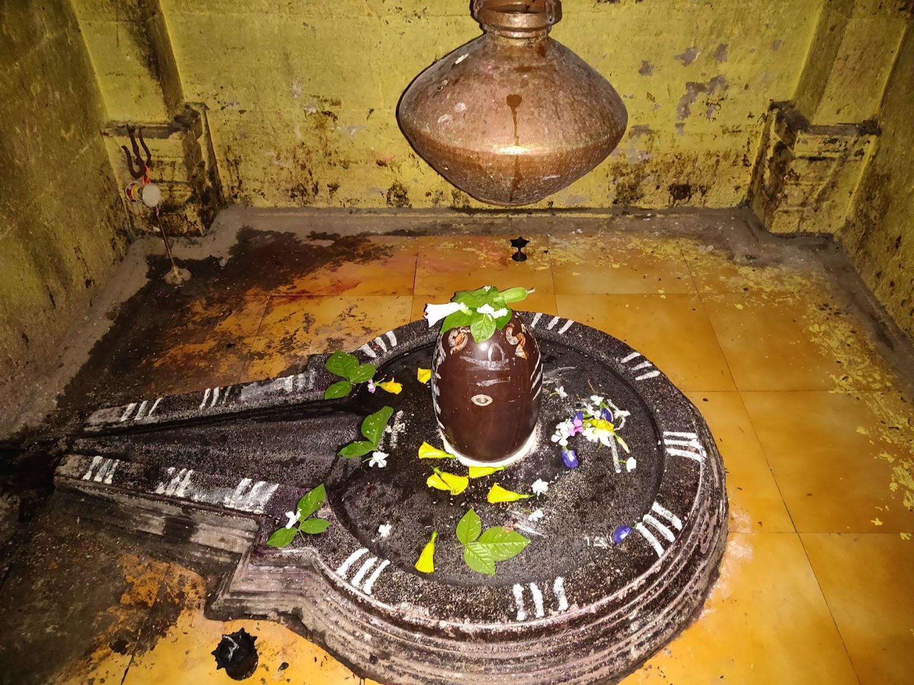
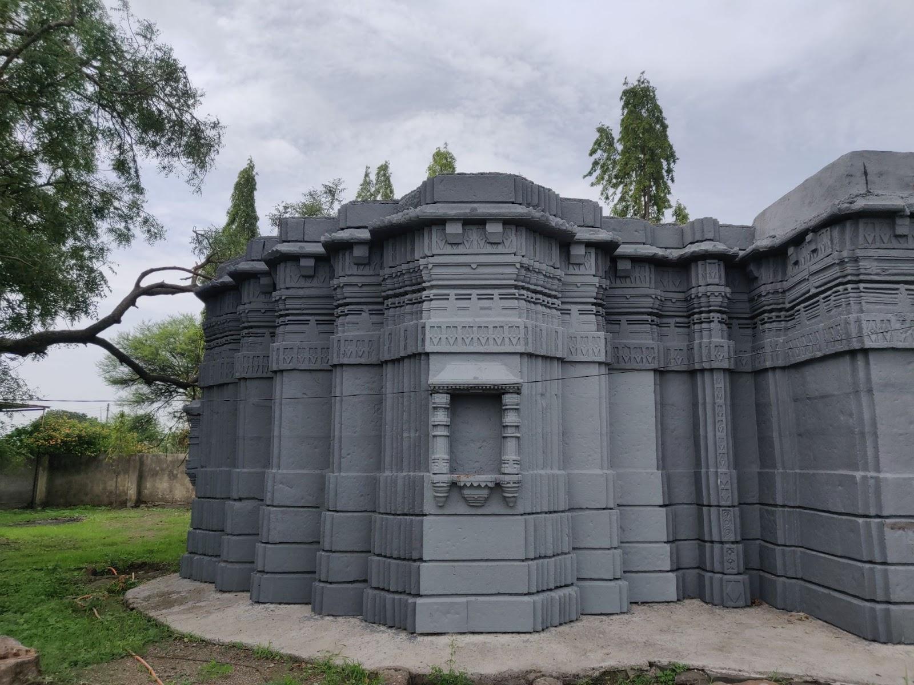
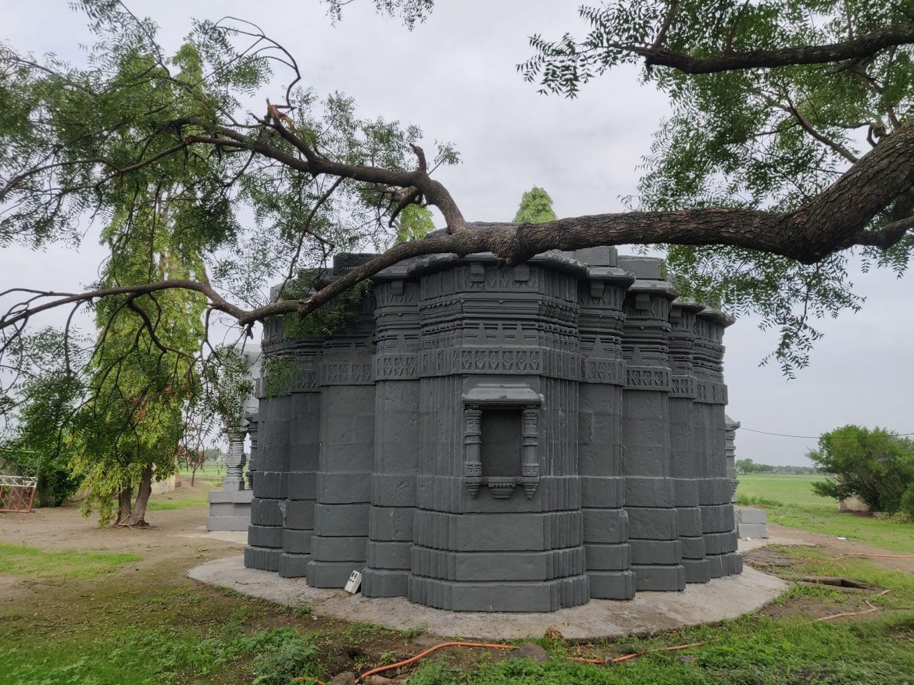
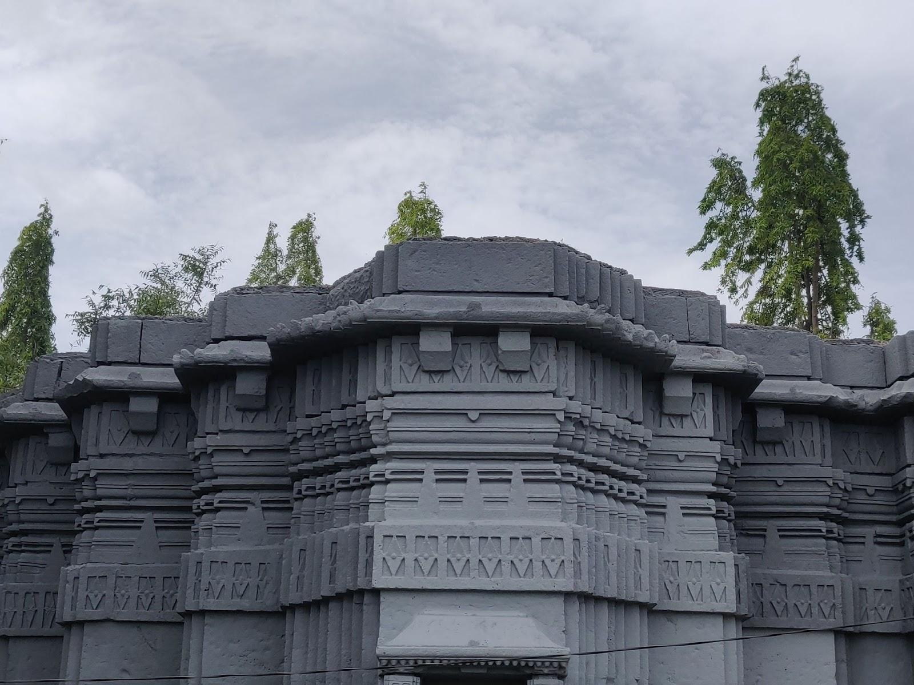
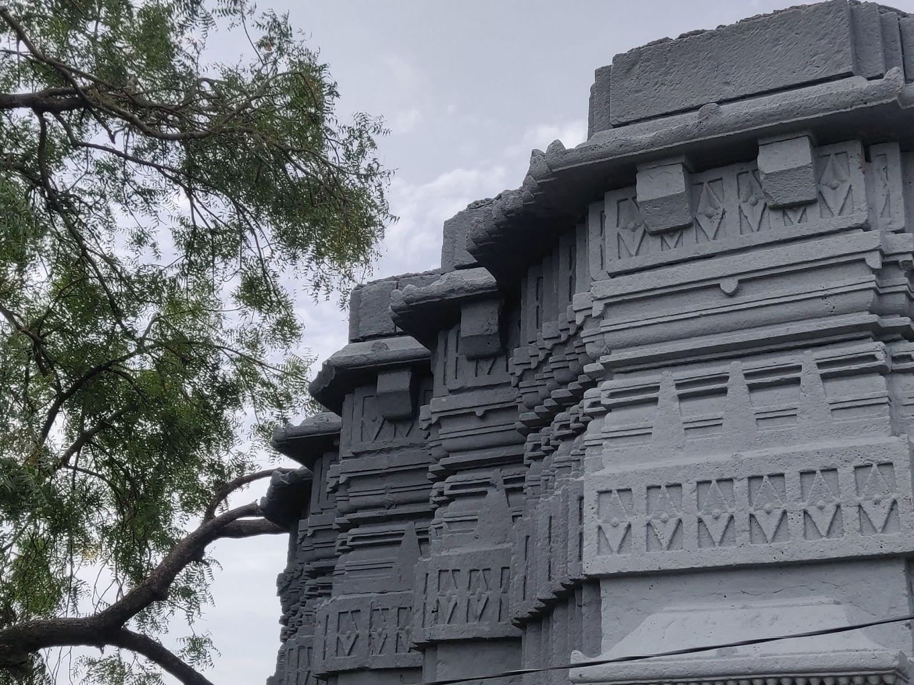
Mahaganpati Mandir Sansthan
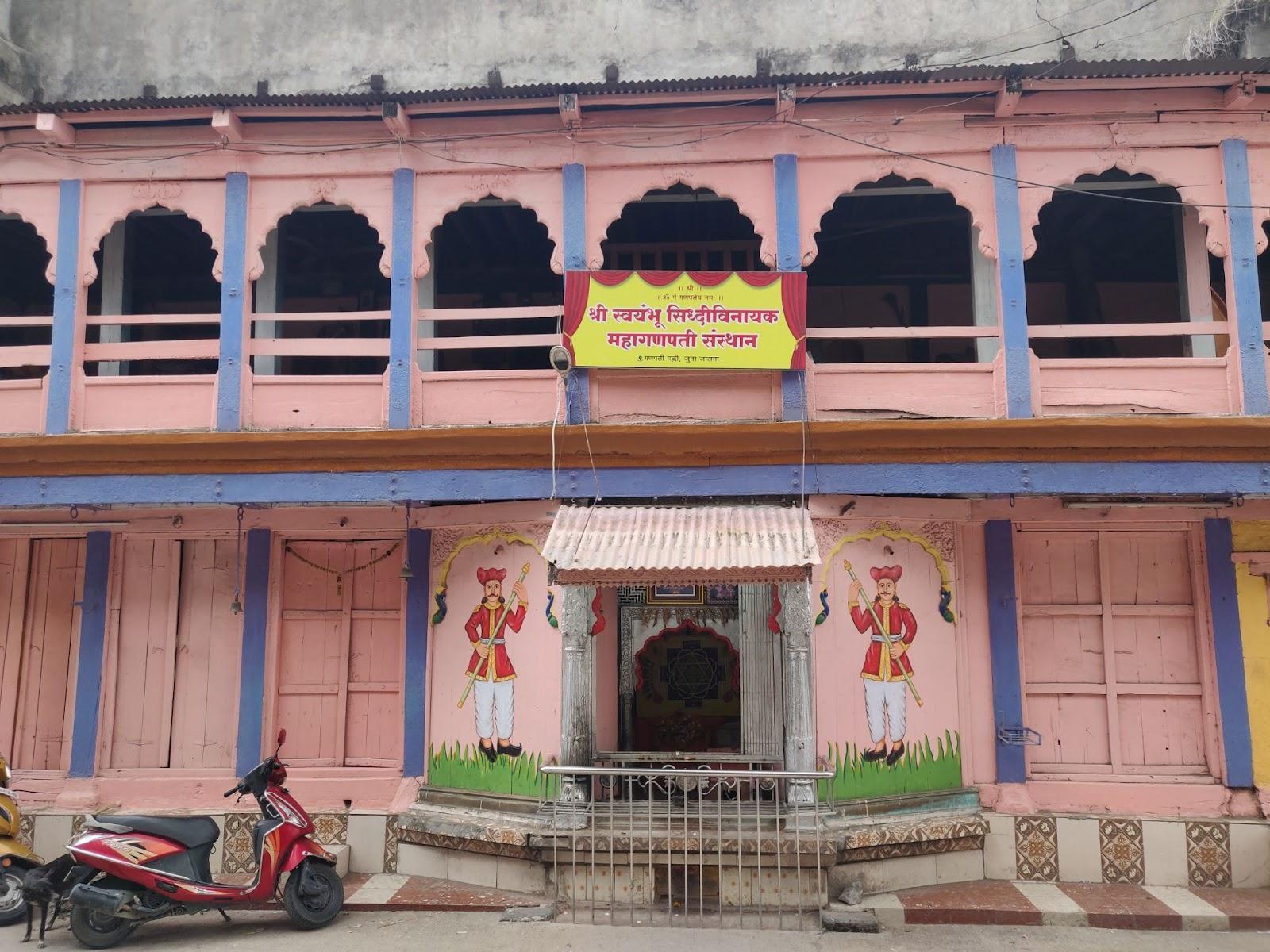
The Ganapati Mandir is situated in Ganapati Galli of Jalna city, nestled among historic mansions from the Nizam and British periods. Believed to be 400–500 years old, the mandir is said to have received its Jahangiri grant from Aurangzeb, leading the pujari's family to adopt the surname Jahagirdar.
The murti of Lord Ganesh is regarded as Swayambhu (self-existent), symbolising its divine origin. The mandir stands just outside a three-story mansion of the same era. Below the murti, an inscription in Devanagari can be found on the mansion’s fence, although it is not fully legible. In front of the mandir lies an old ves (fence) from Daregaon, an ancient village.
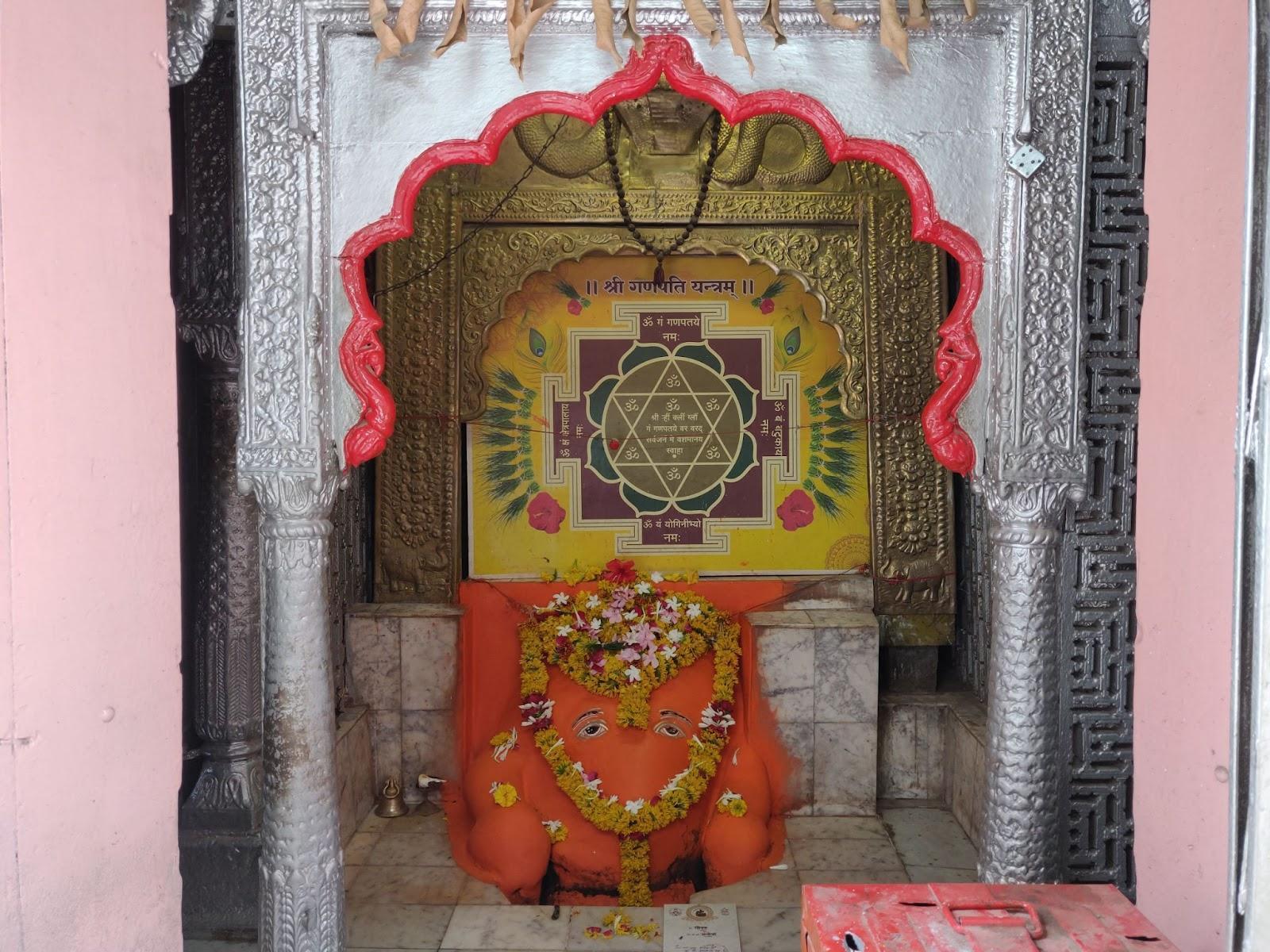
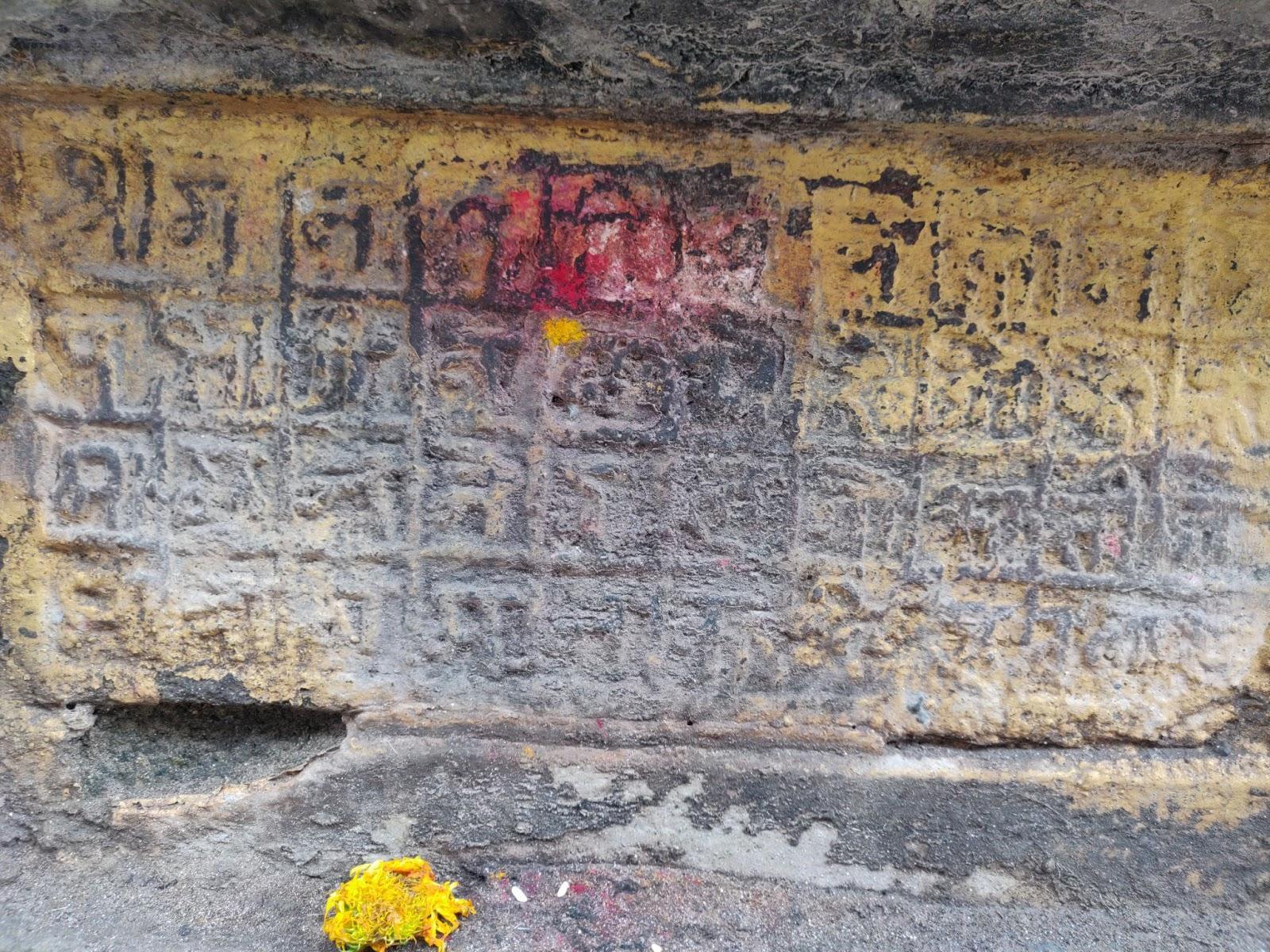
Historically, a grand festival was celebrated here during Ganesh Chaturthi. A mandap constructed from 13 wooden pillars, each standing 25–30 feet tall, was erected for the occasion. This celebration was a community effort, inclusive of all castes. The tailor community sewed the mandap, the Patawi and Gawali communities built it, the Kunbi community provided the ropes, the sonar community crafted the palakhi, and the Brahmins and Kapurs carried it. The Muslim community would bring a garland of flowers, accompanied by the sound of dhols, a tradition that continues today, reflecting the syncretic nature of the site.
During Ganesh Chaturthi, celebrated in the Marathi month of Bhadrapad, the palakhi of Lord Ganesh is paraded around Jalna city, accompanied by drums and tashas. Prasad is distributed for seven days, culminating in a simple Dahi Handi celebration on the eighth day.
Mastgad, Jalna Fort
Mastgad is a fort situated near the Kundalika River. It was constructed by Kabil Khan in 1725 during the Hyderabad princely state's control over Jalna. The fort has 8 bastions (buruj), most of which are now in ruins. Within the fort, there is a mosque with an inscription in Persian detailing the date of construction. Additionally, there are 2 cannons. The fort was once used as the office for the Zilla Parishad and Corporation, but now, many locals have built homes inside it, and the fort is in a deteriorating condition.
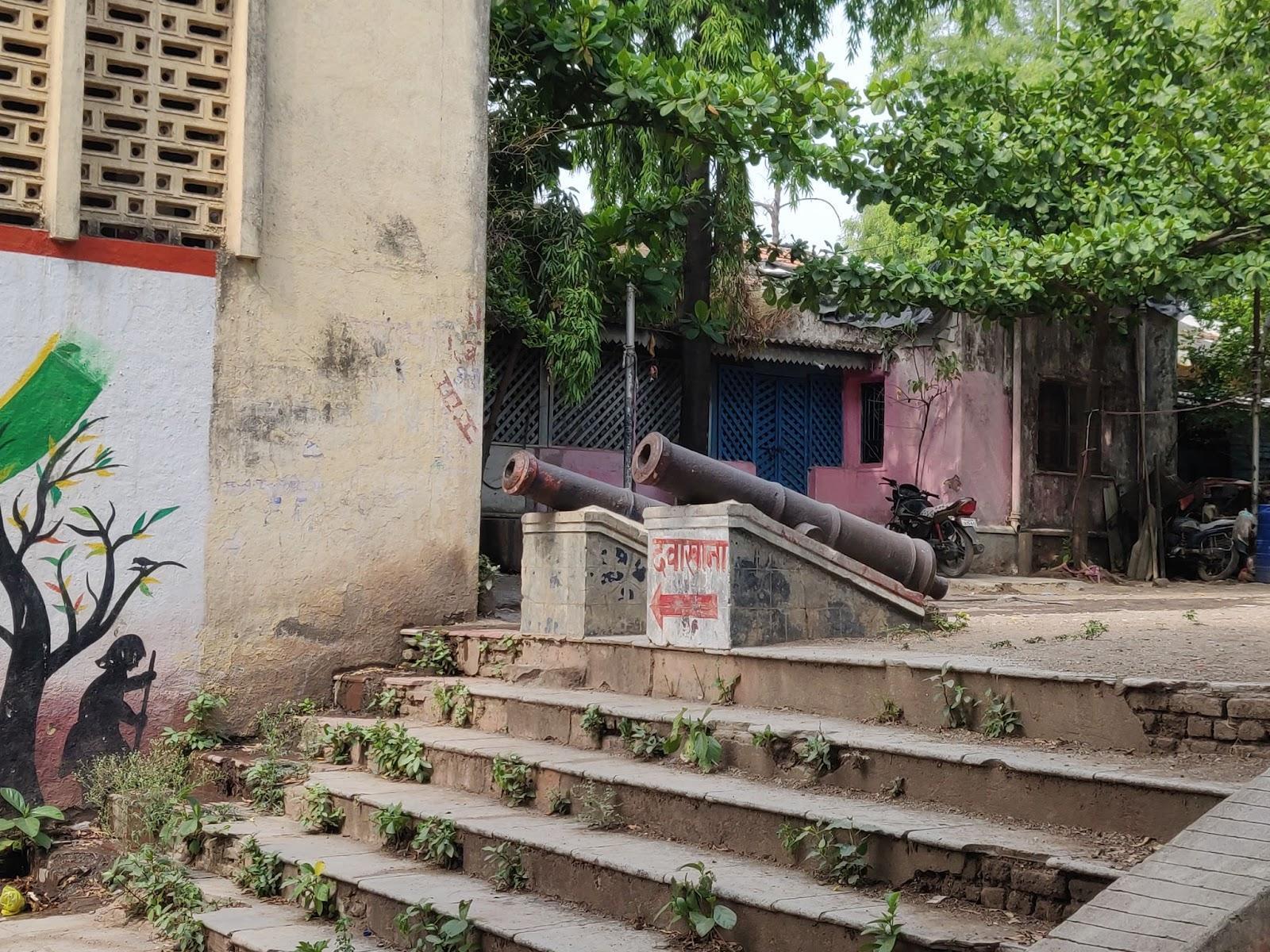

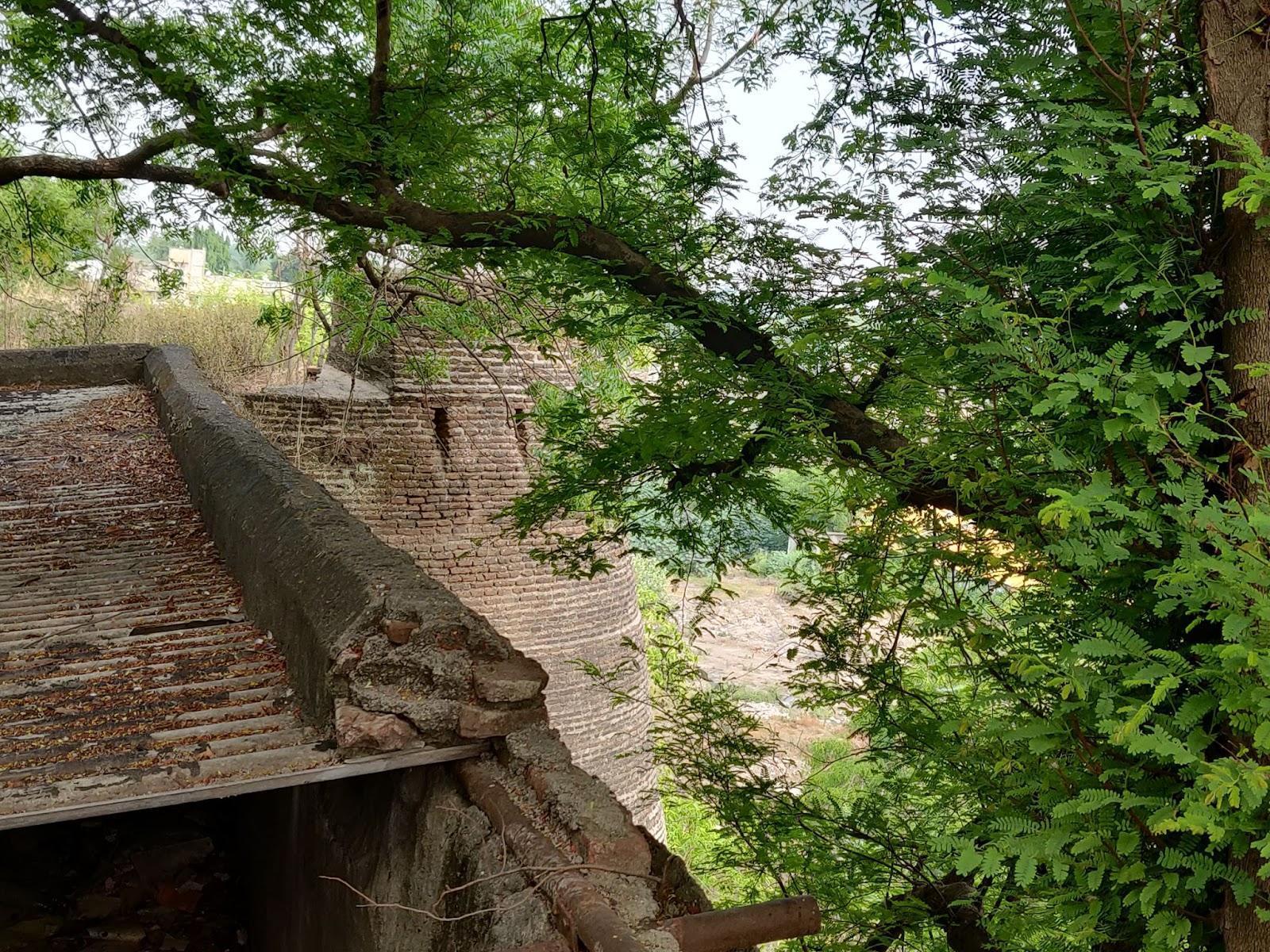
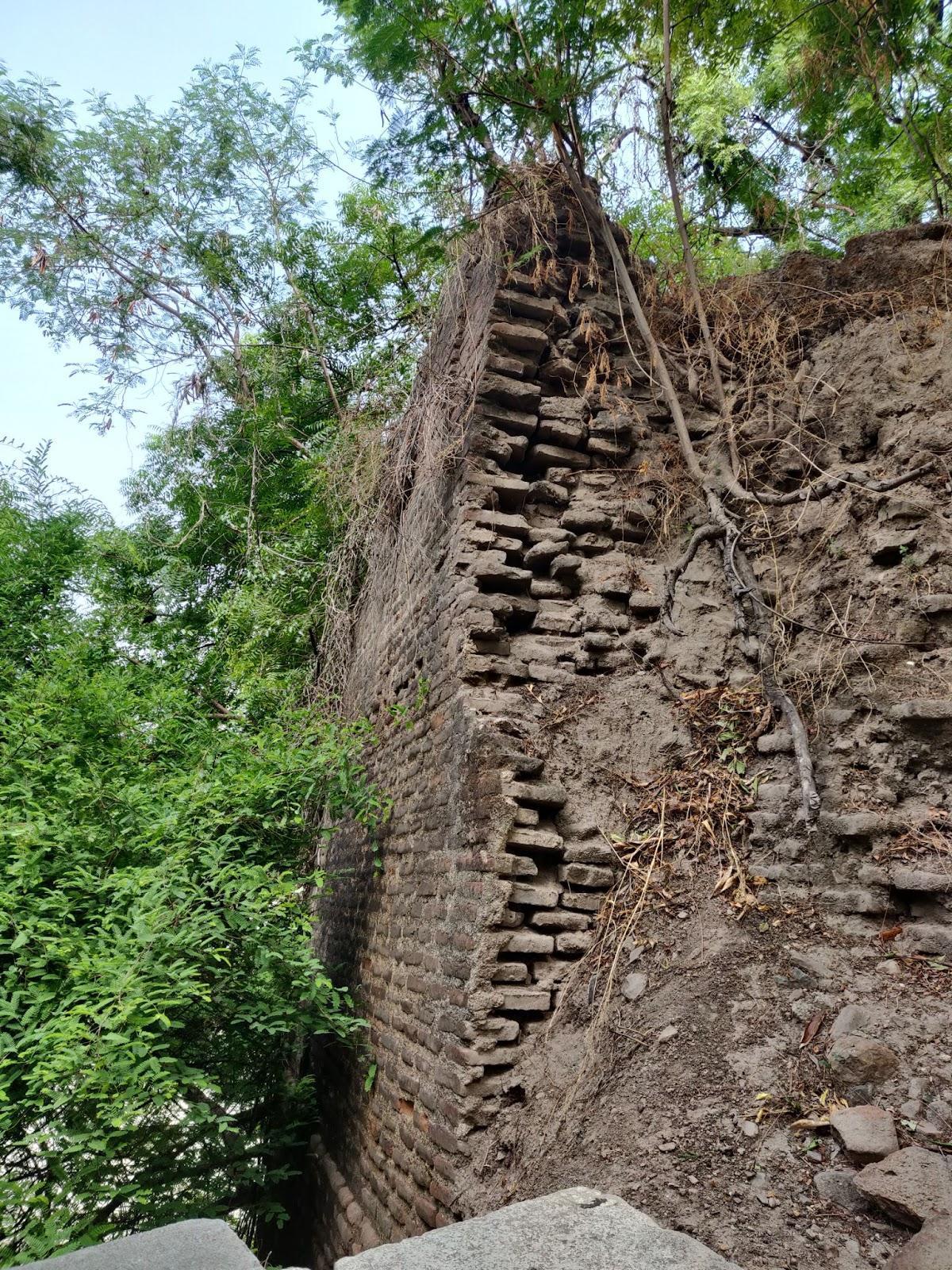
Matsyodari Mandir

Matsyodari Mandir, nestled atop a small hill in Ambad, stands as a remarkable testament to ancient religious architecture, believed to have been established around 400 to 500 C.E. Interestingly, the mandir’s name, "Matsyodari," stems from the unique fish-like silhouette of the hill it occupies. The unique etymology reflects the seamless integration of natural features and sacred space that lies beneath the mandir’s name. The mandir, modestly sized in the past, is said to have been extended later under the patronage of Ahilyabai Holkar.
The Mandir is dedicated to the triad of Devis, Mahakali, Mahalaxmi, and Mahasaraswati, each representing vital aspects of divine feminine energy. The main sanctum is carved directly into the rock of the hill, featuring a natural ceiling that exemplifies the ingenuity of ancient craftsmen. This setting not only serves as a spiritual refuge but also as a marvel of geological and architectural harmony.
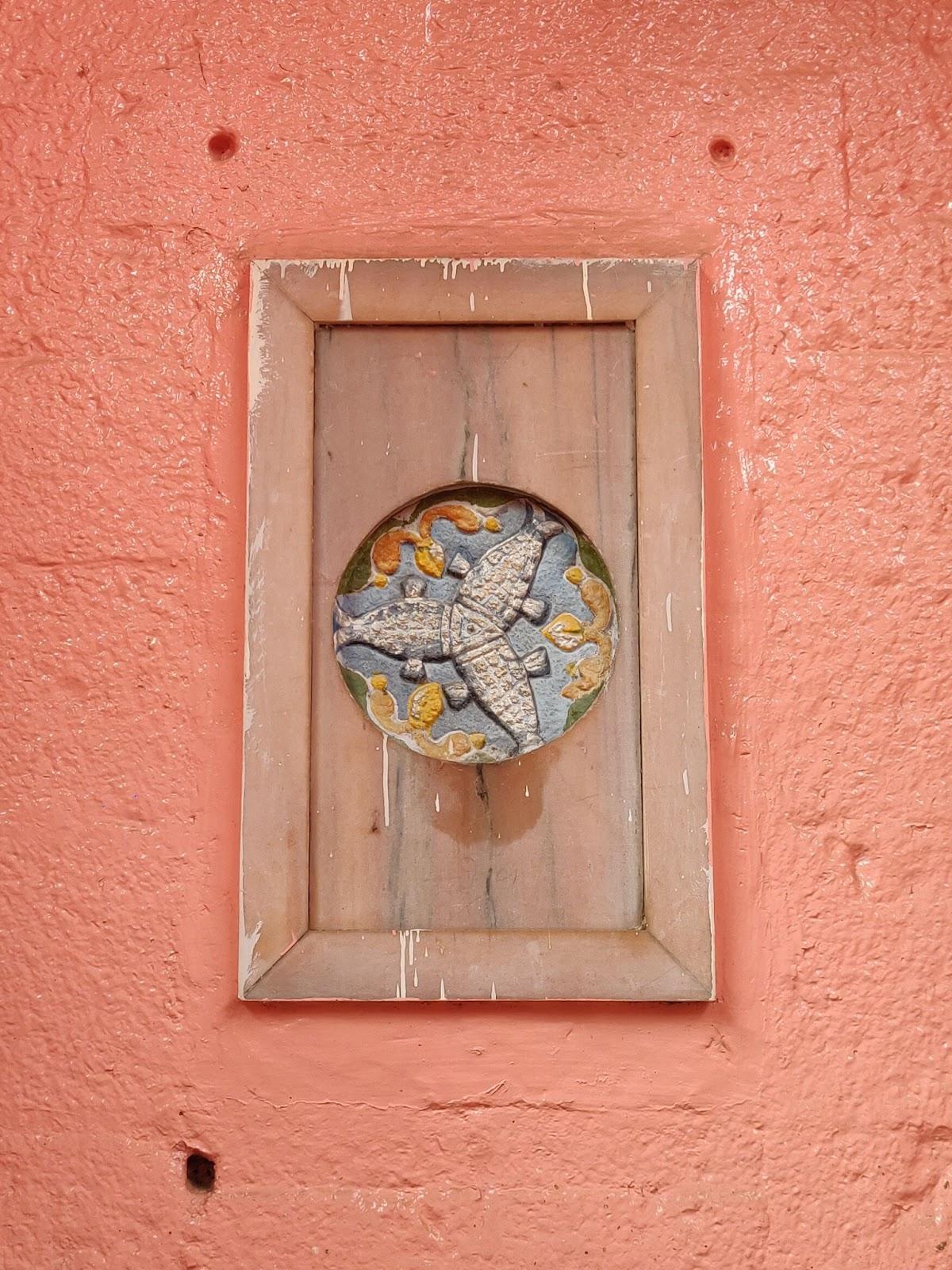
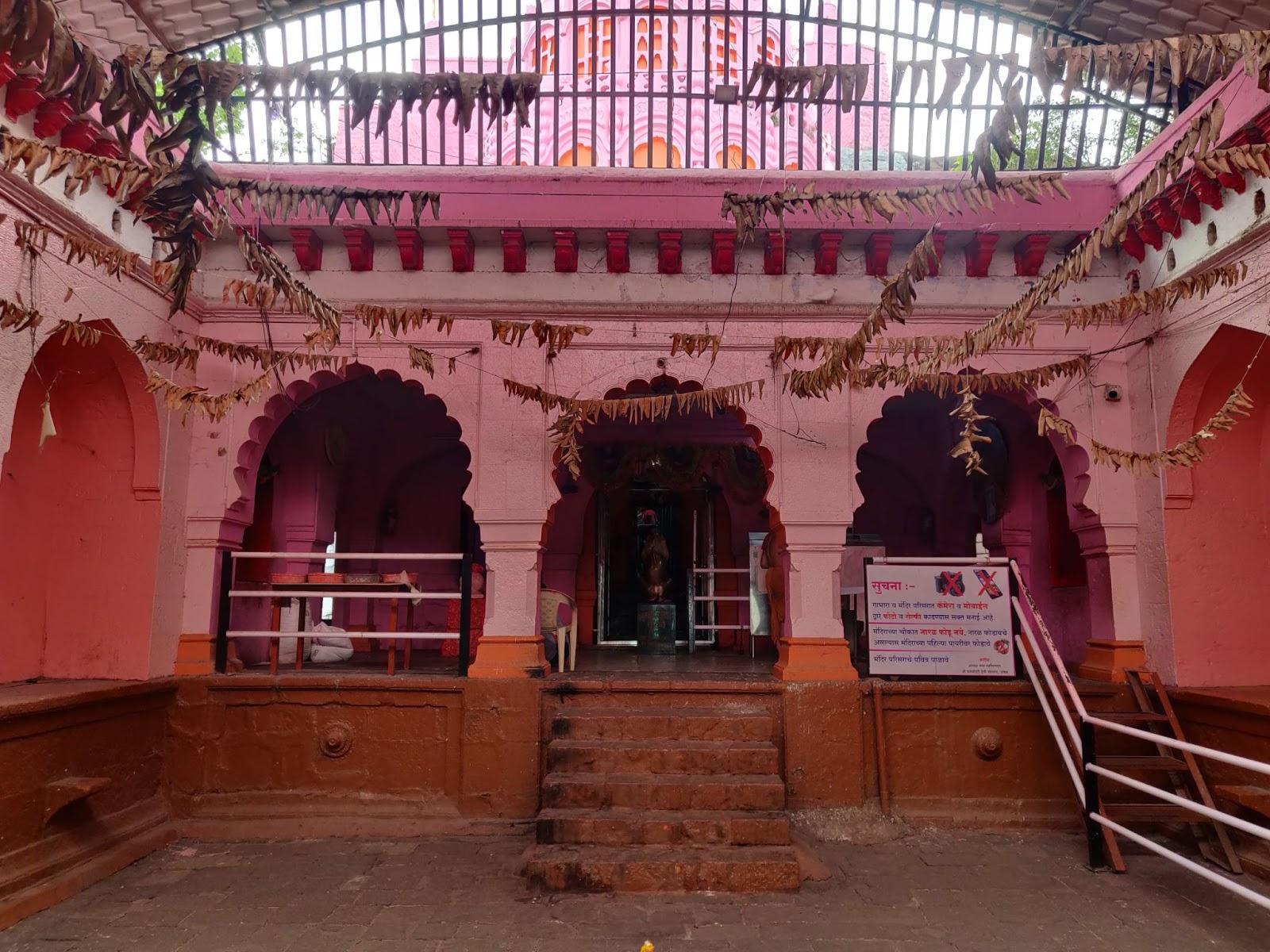
Central to the mandir's lore is the story of Markand Rishi, who is said to have prayed to the three devis, invoking their presence in a manner that transcends traditional worship. Each devi has her form, yet they are unified through the symbolism of a single eye, representing their collective strength and harmony. This portrayal emphasizes the interconnectedness of the divine feminine.
Matsyodari Mandir comes alive during the festival of Navratri, one of the most significant celebrations in Jalna. This nine-day event draws devotees from neighboring districts, creating a vibrant atmosphere filled with prayer, music, and communal gatherings. Many visitors arrive to fulfill vows (navas) made to the devis, expressing their gratitude for the blessings received. The Mandir’s role as a spiritual focal point during this time underscores its enduring cultural significance and the strong communal bonds it fosters.
Mazar-E-Maulai Noorudin Saheb
![A view of the Mazar-E-Maulai Noorudin Saheb in Dongagon[1]](/media/culture/images/maharashtra/jalna/cultural-sites/a-view-of-the-mazar-e-maulai-noorudin-sa_EXEDGV0.png)
The Mausoleum of Moulai Nuruddin, known as Mazaar-E-Maulai, is a significant cultural site located in Dongaon, Ambad taluka. As the resting place of Moulai Nuruddin, the "Walī al-Hind" (representative/caretaker for India) of the Dawoodi Bohra community, the site serves as a focal point for the community's spiritual and cultural heritage.
Having been appointed by the Dā’ī from Yemen to oversee the community in India, he travelled to Cairo, Egypt, for his education before arriving in India in 467 AH, eventually settling in the Deccan. Moulai Nuruddin passed away on Jumadi al-Ula 11 (the 11th day of the Islamic month of Jumada al-Awwal, i.e., October - November ) in Dongaon. Today, the mausoleum attracts many visitors from the Bohra Muslim community across India.
Nangartas Mandir
![The Nangartas Mandir in Mantha Taluka[2]](/media/culture/images/maharashtra/jalna/cultural-sites/the-nangartas-mandir-in-mantha-taluka2-fb5e8ae7.png)
Nangartas Mandir, located in Mantha Taluka of Jalna, is a significant religious site that holds deep cultural and spiritual importance. It is recognised as the 148th location on the Ram Gaman Marg, the route traditionally taken by Bhagwan Ram during his exile. This connection imbues the area with numerous stories associated with Ram, making it a focal point of local devotion.
The name "Nangartas" has an intriguing origin. According to one story, when Bhagwan Ram visited the area, he noticed that the inhabitants were not effectively practising agriculture. In response, he asked his brother Laxman to teach them farming techniques. The Marathi word for plough is "nangar," and the phrase "Laxman ploughed the field" may have emerged from this narrative, potentially leading to the name "Nangartas." This etymology reflects the rich cultural heritage of the region, where folklore and language intertwine.
Pokharni Step Well (Barav)
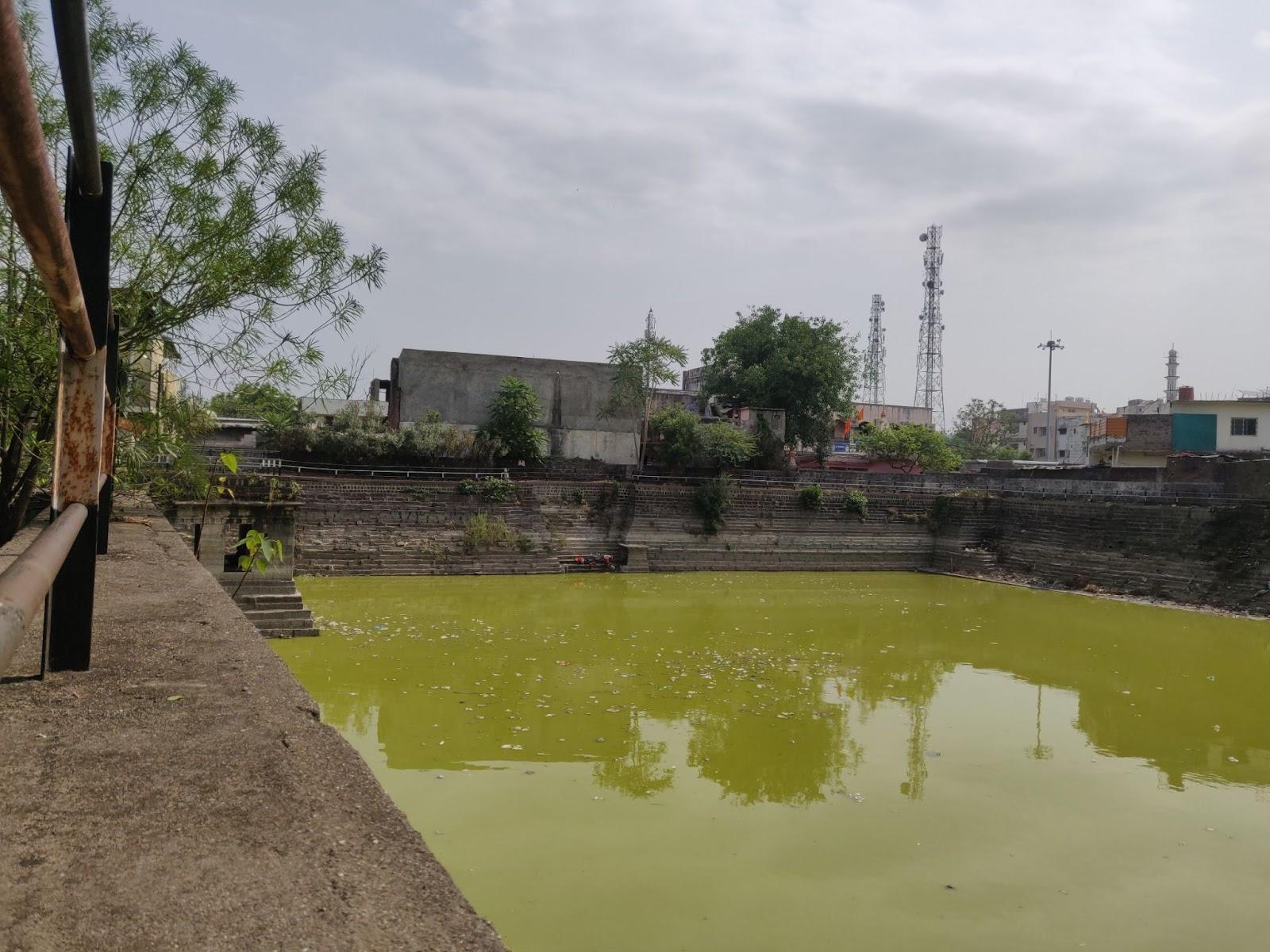
The Pokharni Stepwell, located in Ambad Taluka, features a mandapa and a small Mandir on its west side. The well measures 54 meters in both the east-west and north-south directions and has a depth of 48 meters. It offers access from all four sides and was originally built during the Yadava period, later renovated by Ahilyabai Holkar.
Notable characteristics of this stepwell include its narrower construction and relatively shallow depth. The design was completed in smaller stages, with the maximum area concentrated at the bottom, which is why it is referred to as Pokharani.
In Jalna, numerous step wells are present that date back to the Yadava and Mughal periods, designed primarily as public utilities to meet the community's needs. These wells vary in type and size, featuring entrances from two, three, or four sides, and their dimensions can range from a few meters to several kilometres, like the Moti Talab. The water in these step wells is accessible throughout the year.
The construction of these wells adhered to a consistent structural design, ensuring the walls could withstand groundwater pressure. Small holes were strategically placed in the walls, and the stone joints were often reinforced with solid lime to allow for controlled water seepage, preventing increased pressure. The foundation was meticulously crafted to support the weight of the structure. When stacking layers, the stones of the upper layer were set about 2 cm higher than those below, which helped maintain stability.
As construction advanced, the circumference of the wells expanded, distributing the load over a larger area and enhancing their resilience to minor earthquakes. The protruding stones in the lower layers acted as a safeguard, preventing the upper stones from collapsing. This interlocking design, known as utangal (retention), included techniques like fitting the end of upper stones into notches on lower stones or filling vertical notches between parallel stones with melted lead or copper.
The cornerstones were constructed at right angles to enhance stability. This offset joining technique resulted in wider entrances compared to the narrower bottom steps, while the height between steps was limited to no more than one and a half meters. Such engineering methods have ensured that these step wells have endured for centuries.
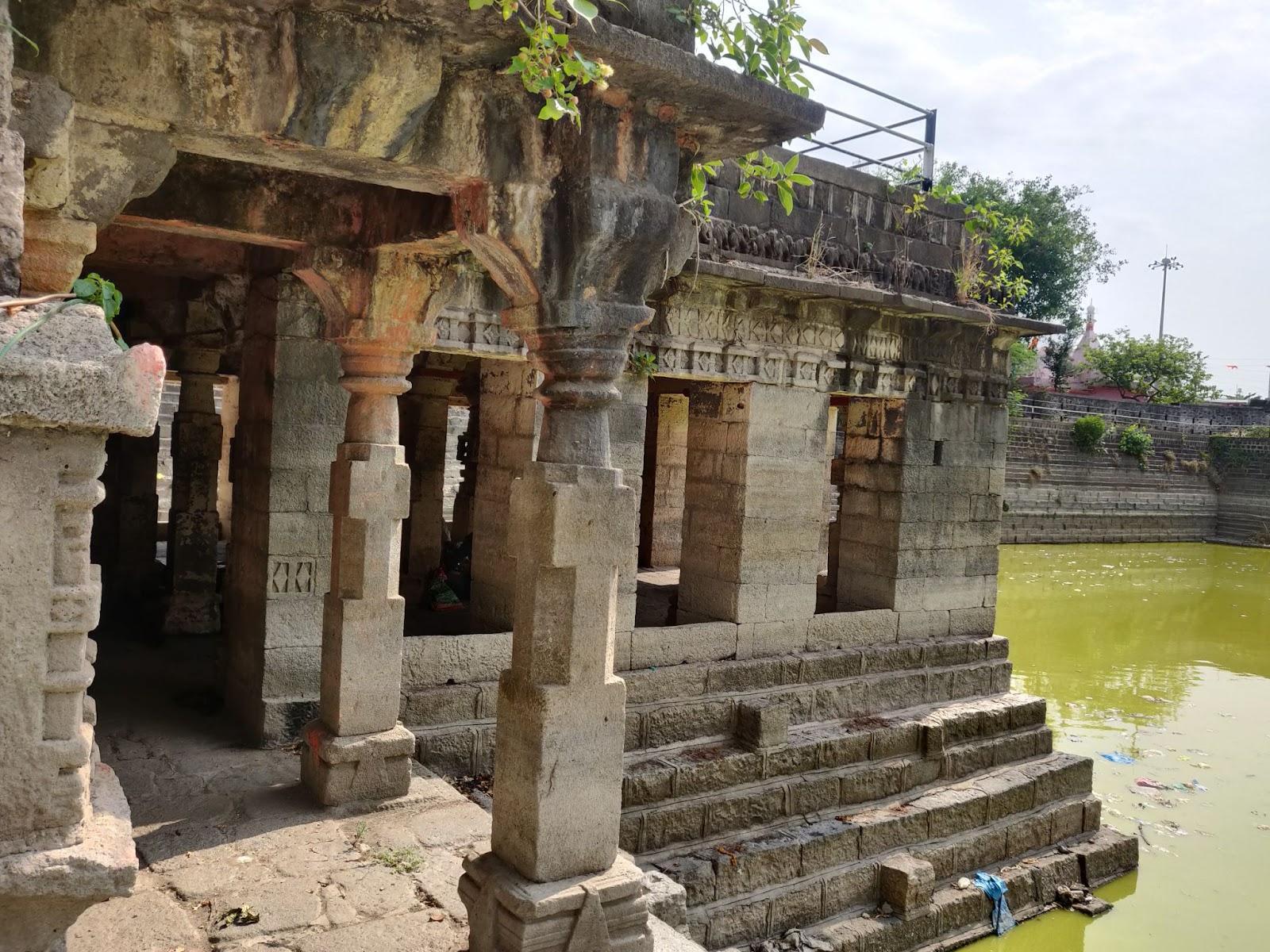
At one entrance of the stepwell, the Pokhrani Mandir dedicated to Bhagwan Shiva stands, believed to have been constructed around the same time as the well. This mandir is adorned with intricate carvings of various devis and devtas on its walls and pillars.
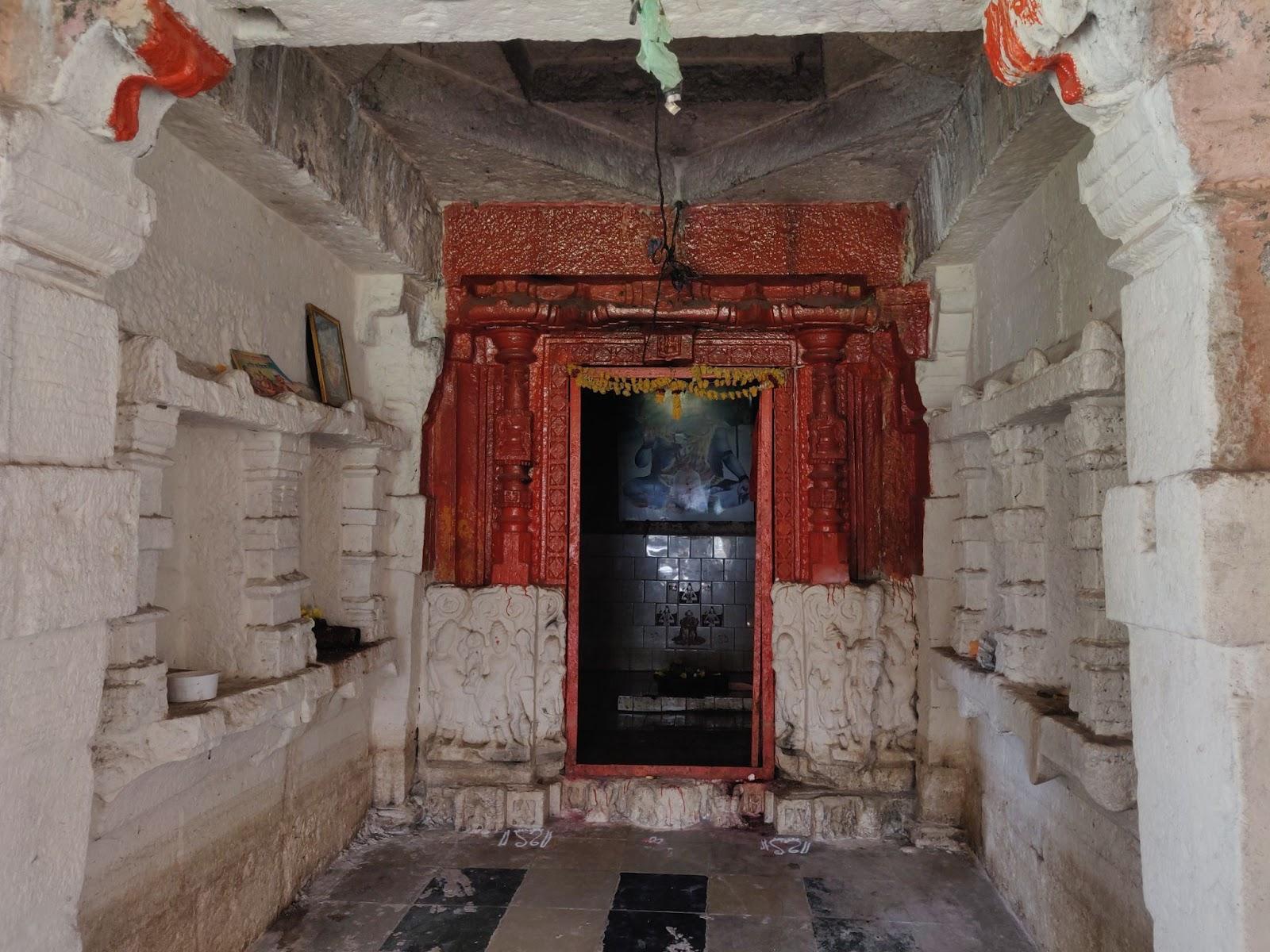
The mandir's exterior mandapa is uniquely surrounded by water, creating a serene ambience, while stepping inside evokes the feeling of entering a small cave. Among its decorative elements, one of the pillars features two ducks carved facing each other, further enhancing the Mandir's artistic appeal.
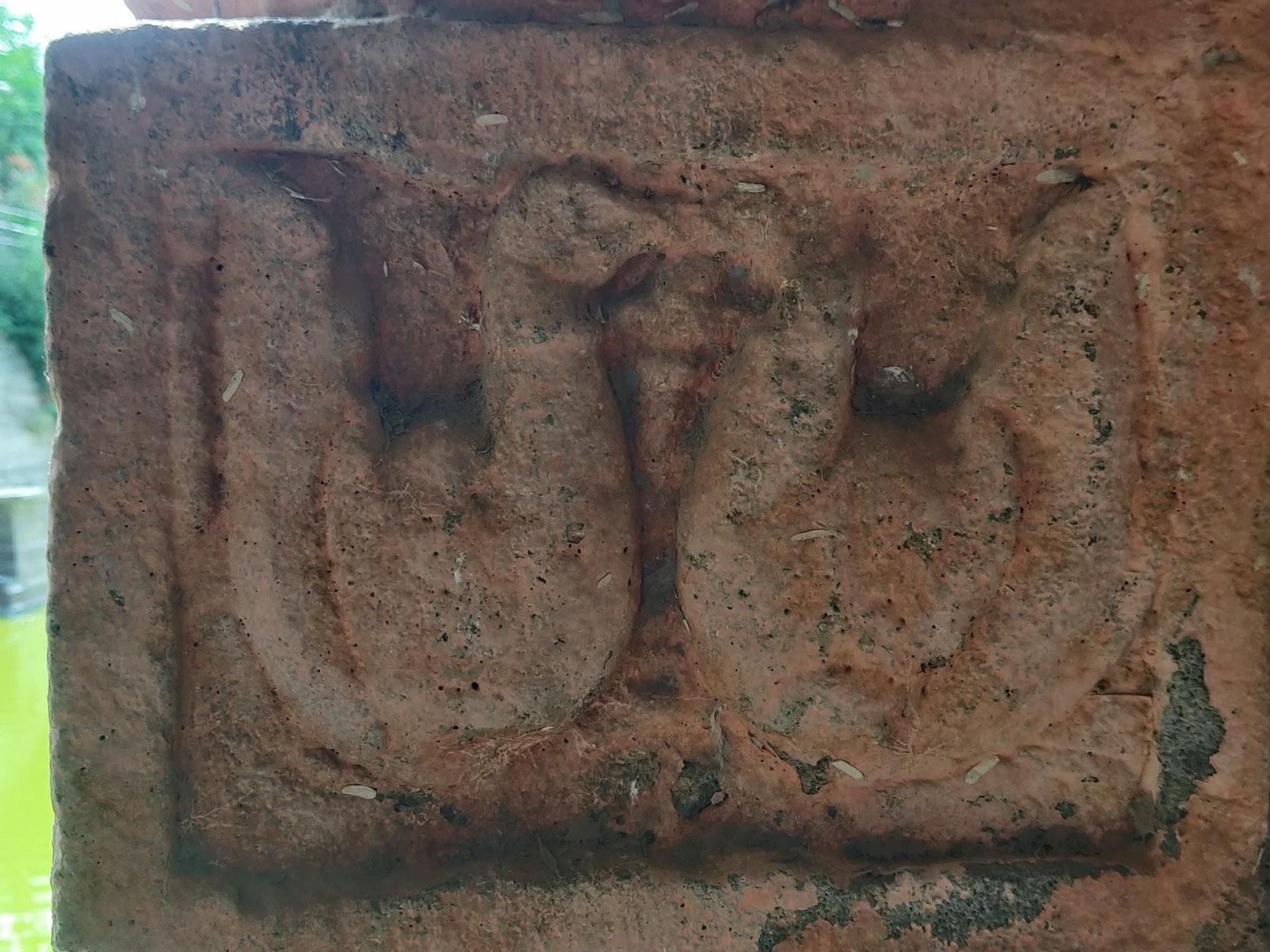
Notably, near the ceiling, carvings of elephants arranged in a line depict a scene of war, adding to the mandir’s lore and historical narrative.
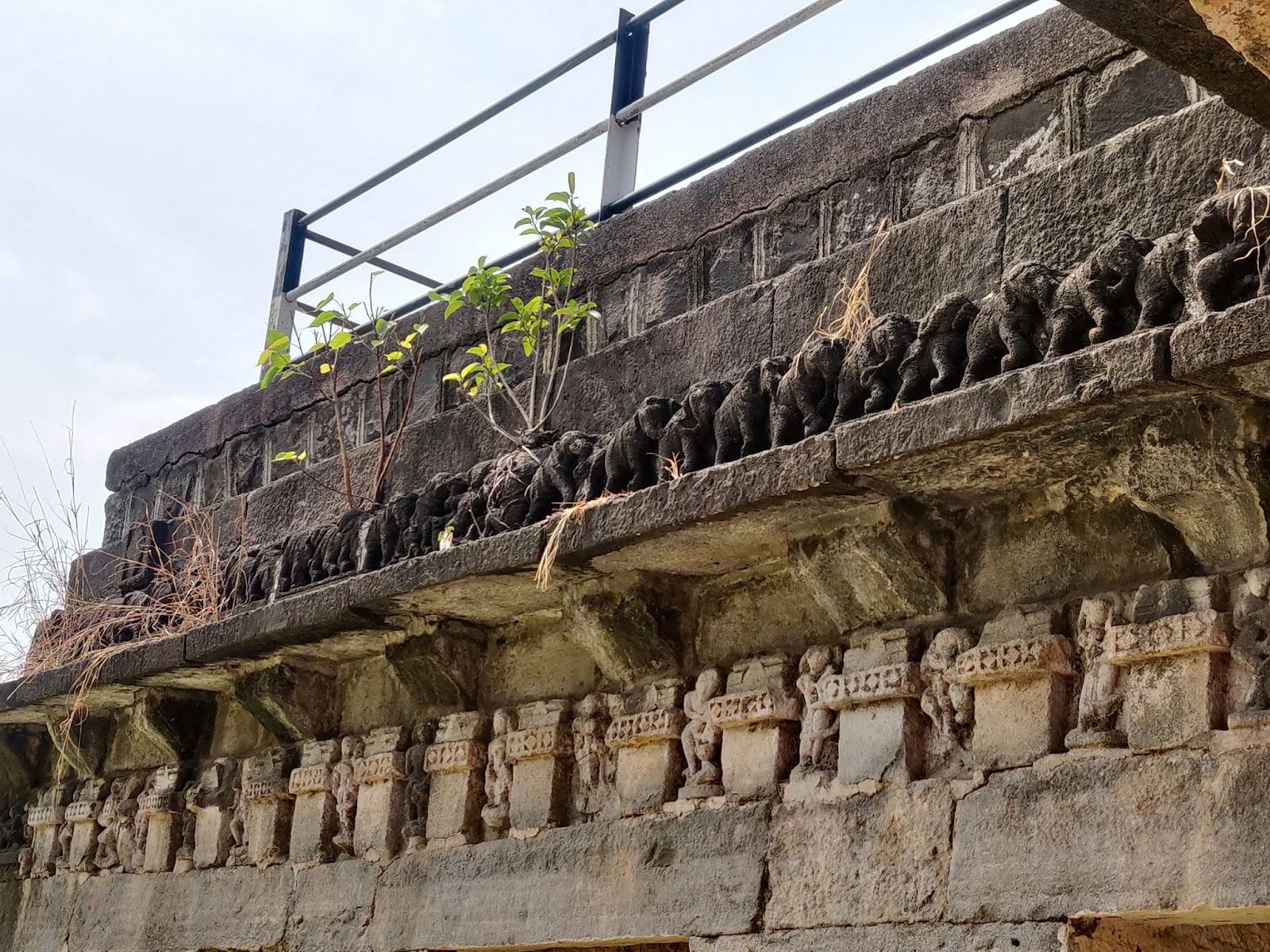
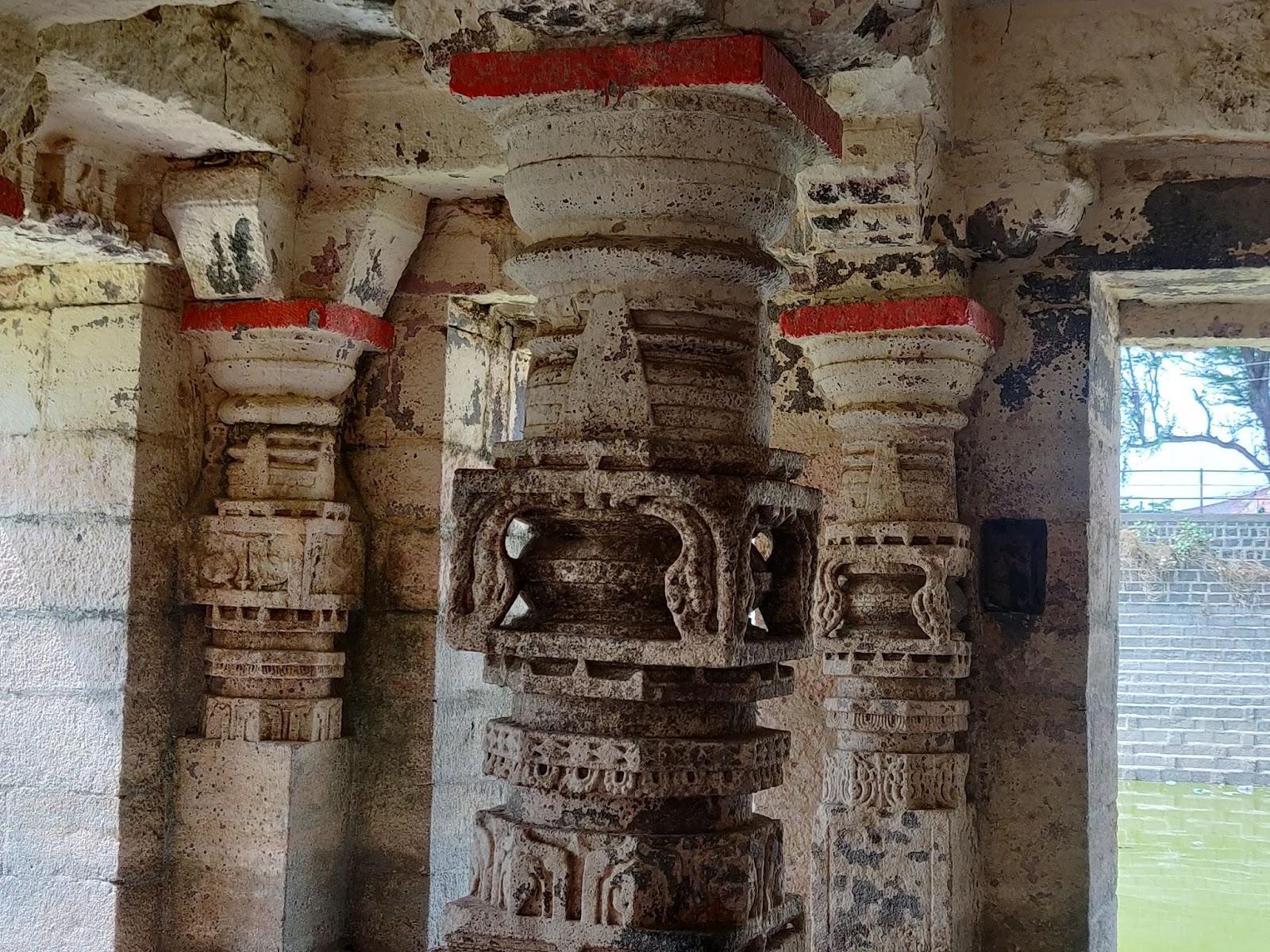
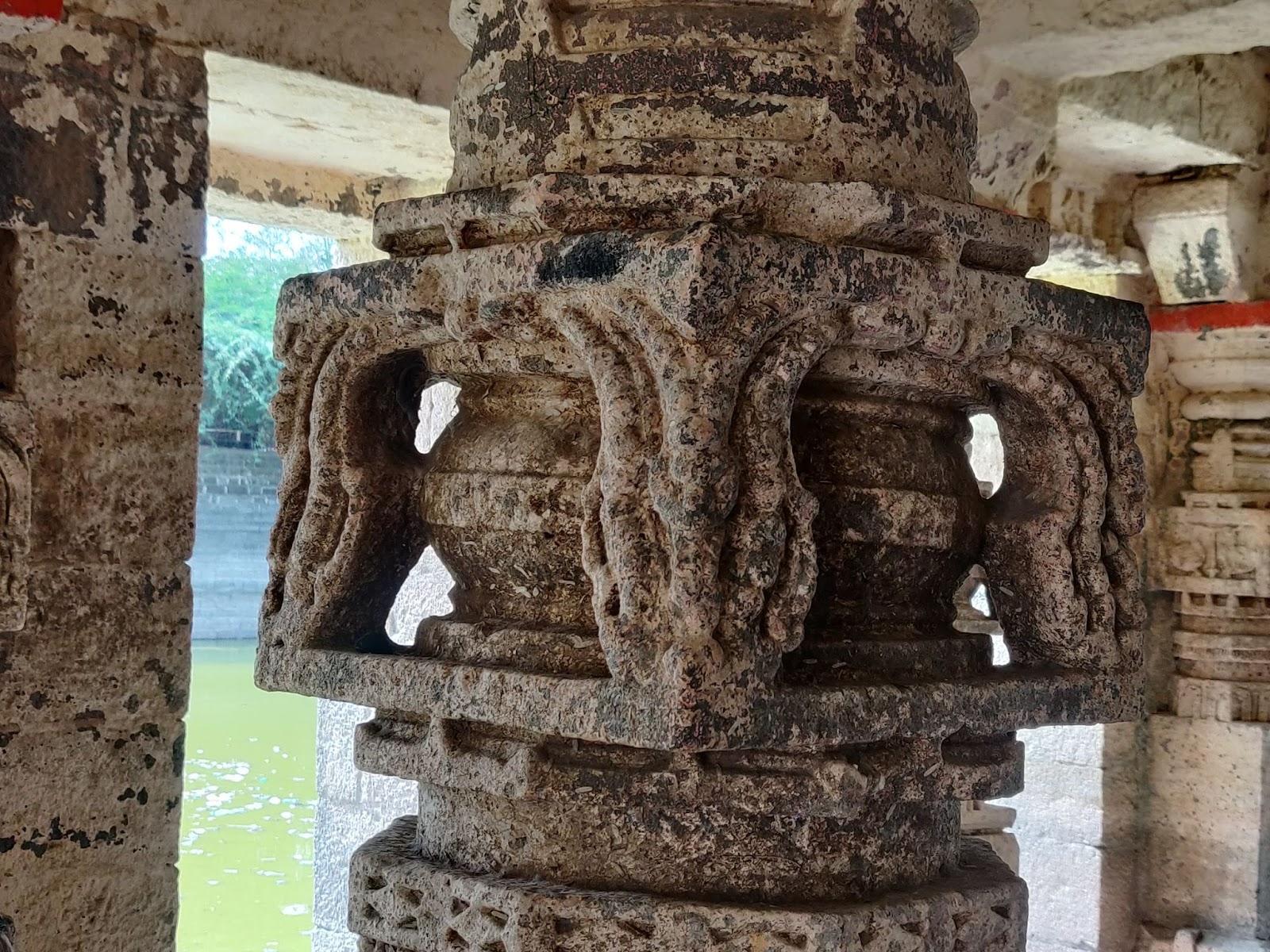
Rajur Ganpati Mandir
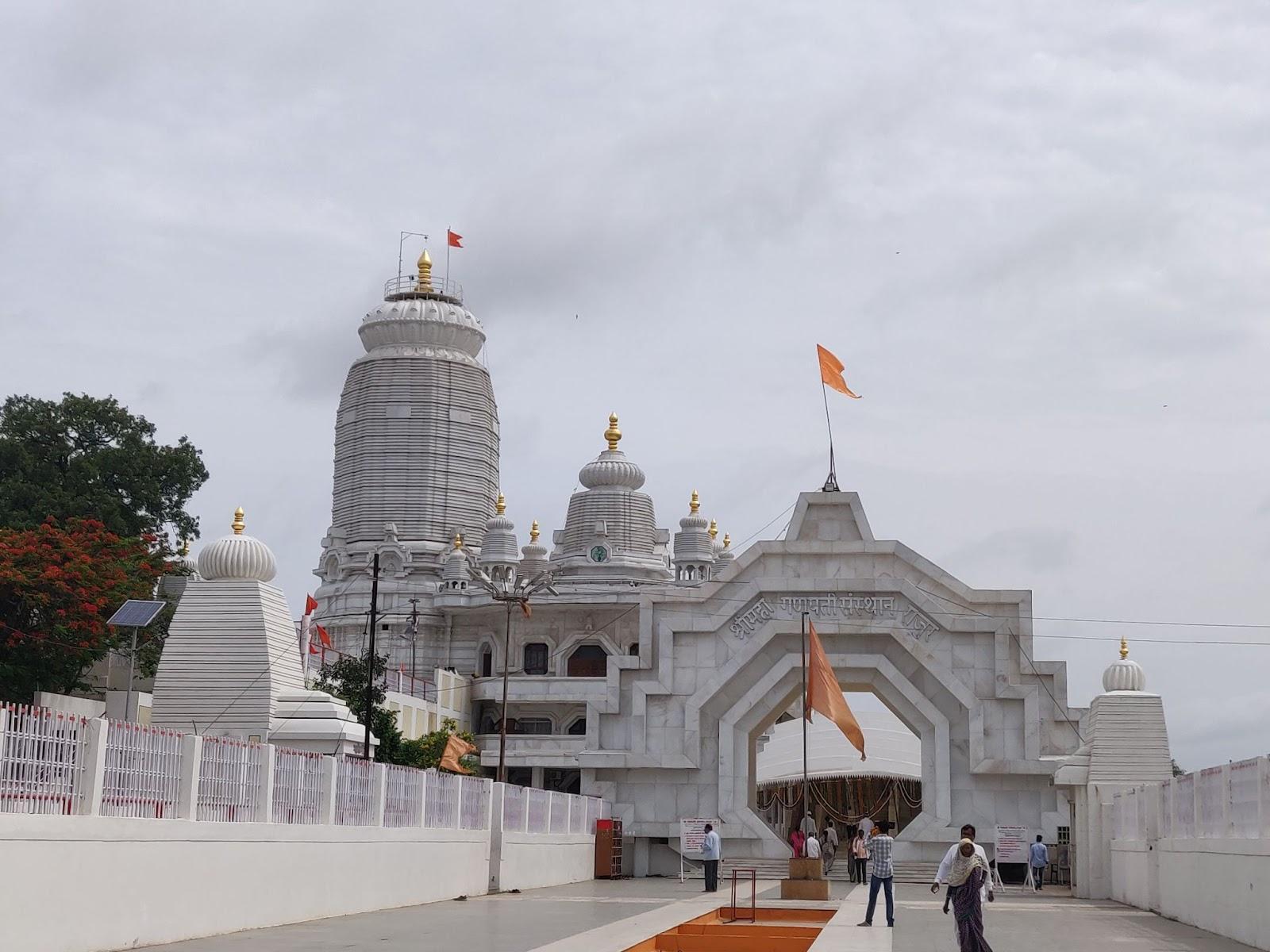
Rajur Ganpati Mandir is located in Rajur village, approximately 26 km from Jalna city. Esteemed as one of the Shakti Peethas in Maharashtra, it shares this honour with Morgaon, Chinchwad, and Padmalay. The Mandir's historical significance is highlighted by its mention in the "Lilacharitra," an ancient text written by Chakradhar Swami.
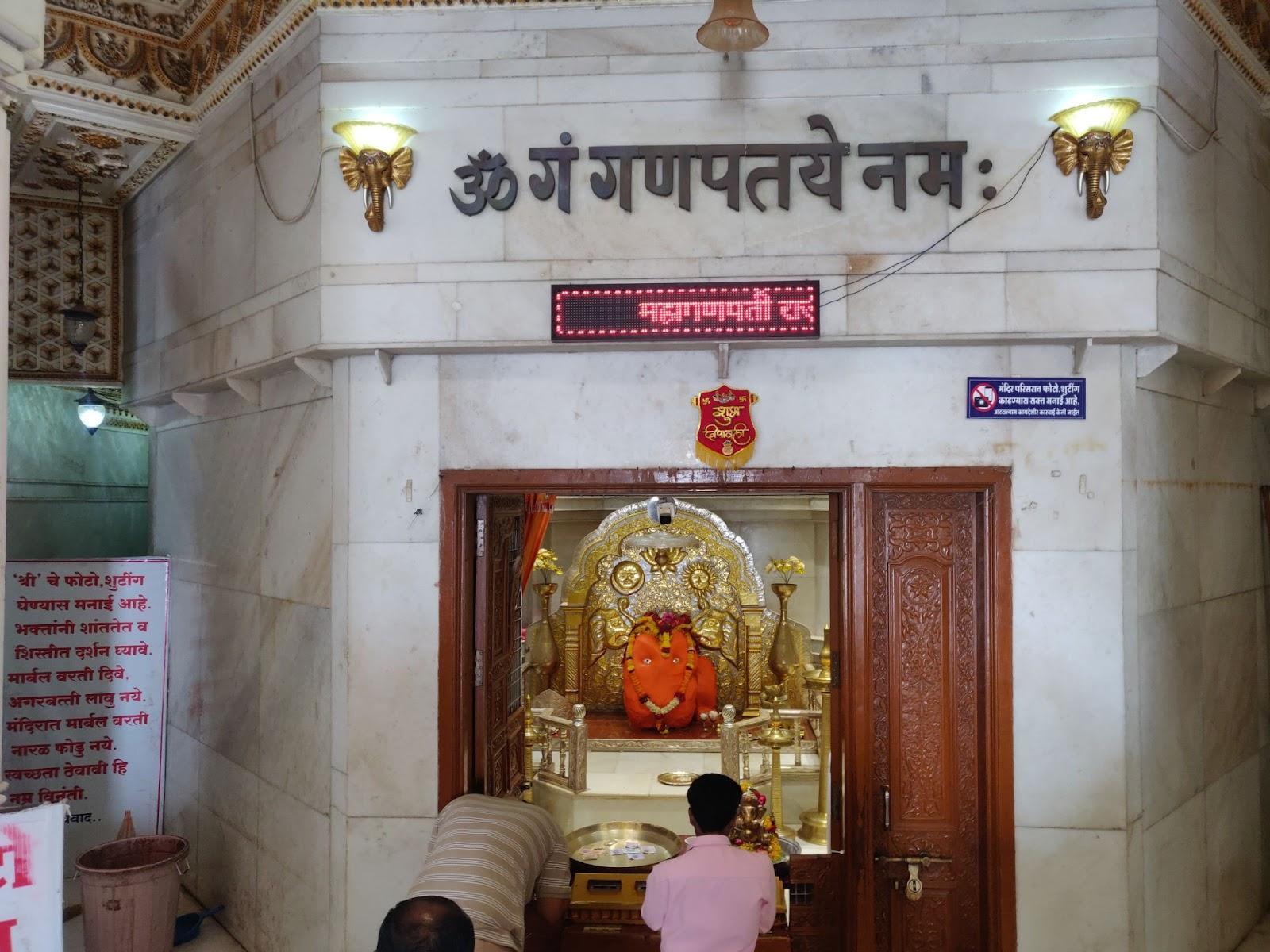
Brahma Swamy from Rajur, who served as the guru of the Peshwas, played a crucial role in the mandir's development, leading to its renovation funded by the Peshwas. A bell, sent by the Peshwas around 1722, still hangs in the Mandir, proudly displaying the inscribed date. The current structure is beautifully adorned with white marble, enhancing its elegance. Each Ganesh Chaturthi, devotees from Jalna and surrounding districts gather at the Mandir to offer their prayers, making it a vibrant centre of spiritual devotion in the region.
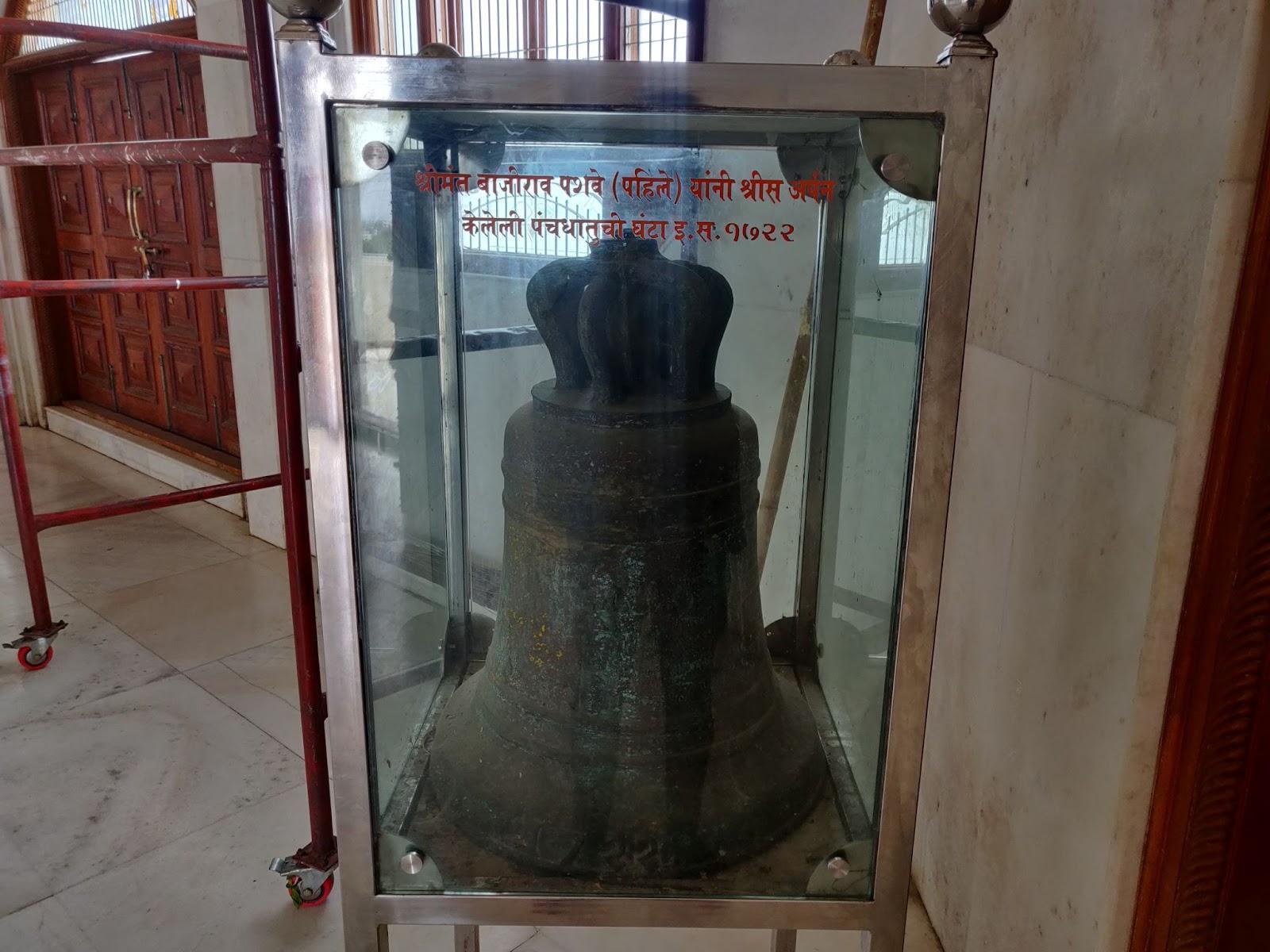
Sant Ramdas Swami Mandir
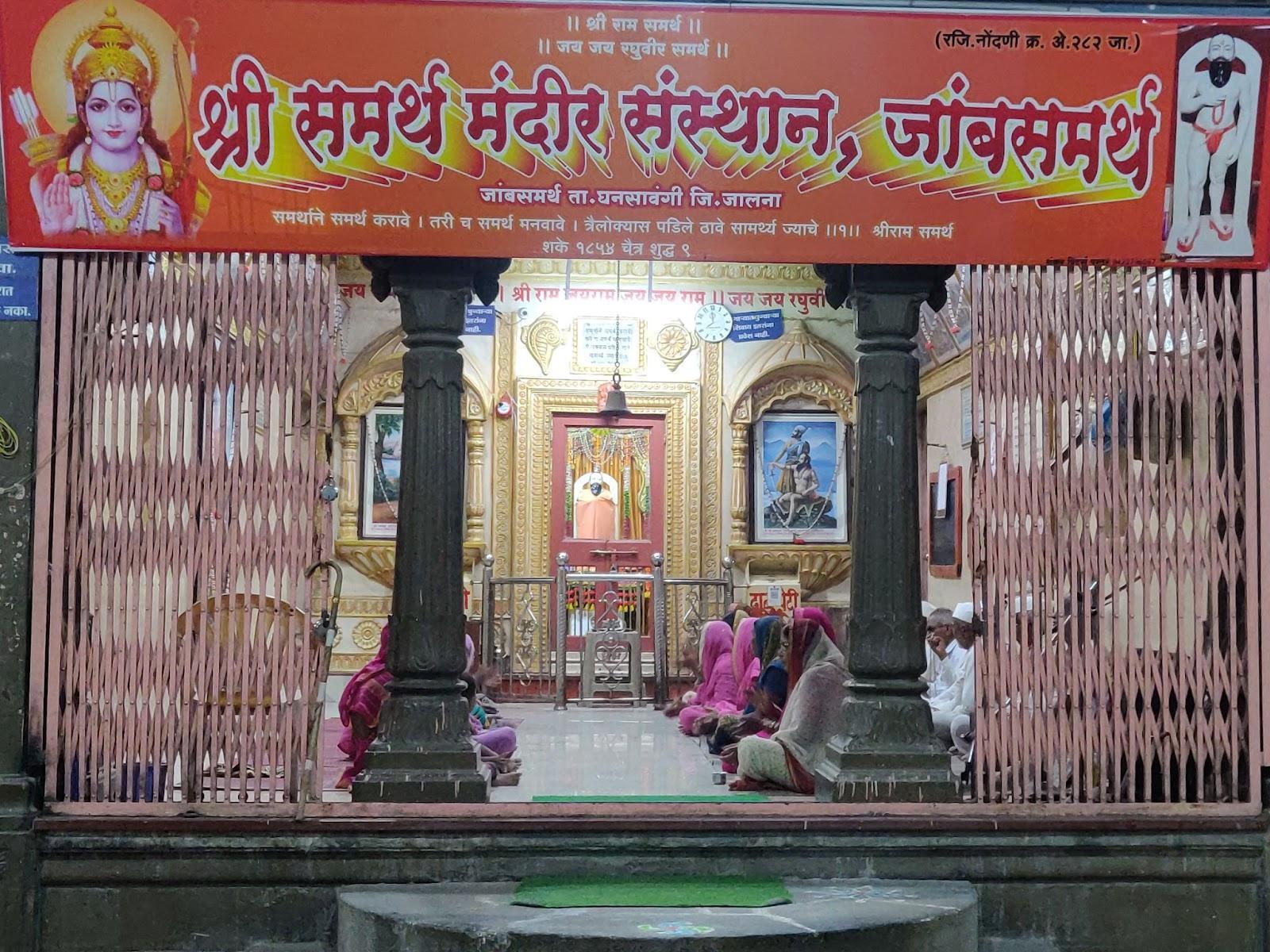
Ramdas Swami, a revered Sant and bhakt of Ram and Hanuman, was born in 1608 on Ram Navami in Jalna. To honour his legacy, the Sant Ramdas Swami Mandir was established at his birthplace in Jamb Samarth village in 1932 by Nanasaheb Shankar Sri Krushndev.
Sant Ramdas spent twelve formative years here, notably fleeing from his wedding mandap to Nashik Takli, a site still marked in Asangaon village. He is recognised by many as the guru of Chhatrapati Shivaji Maharaj, and numerous miracles attributed to him are depicted on the walls of the renovated mandir.
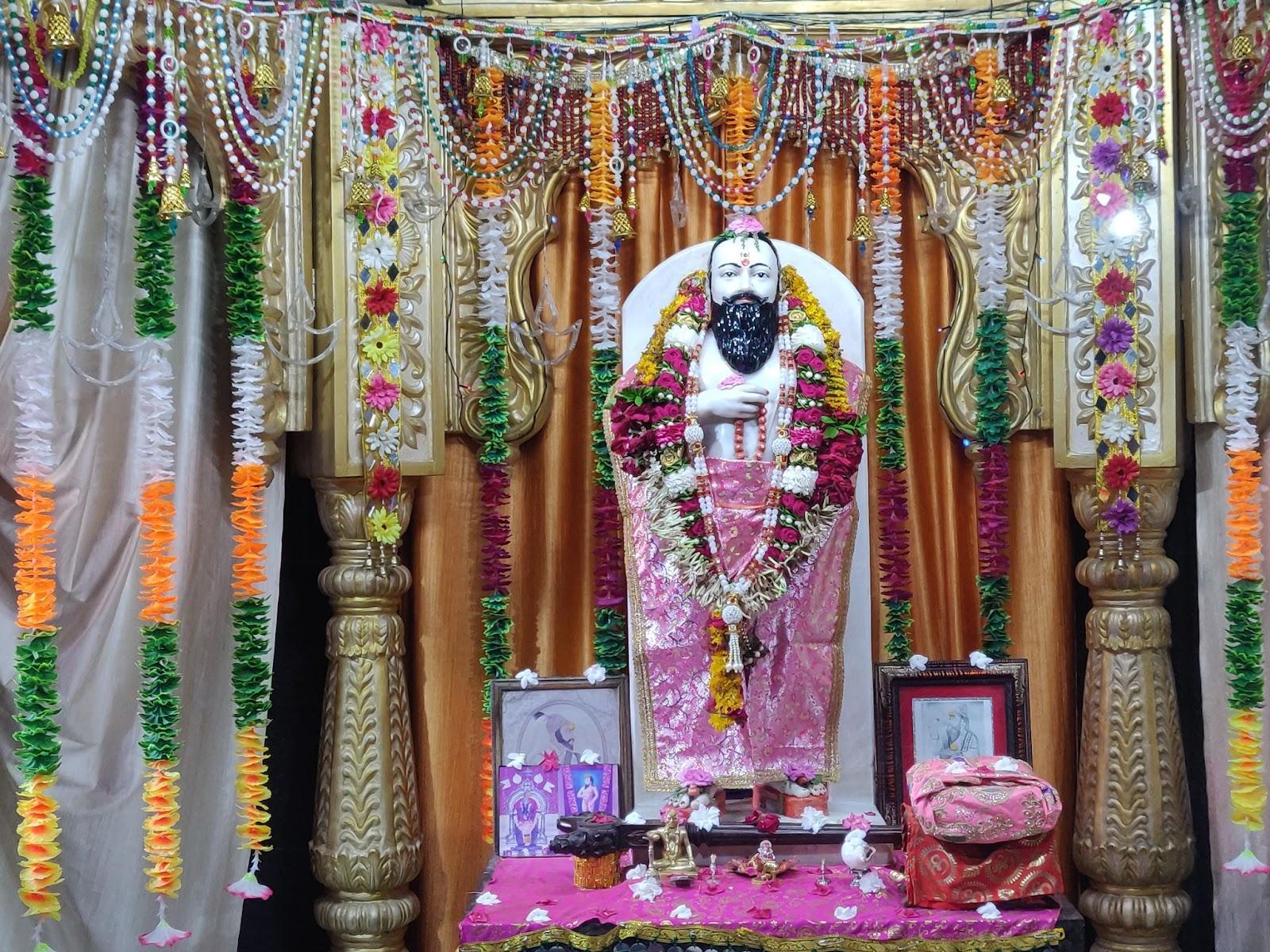
To promote the teachings of Sant Ramdas, the mandir offers programs such as free stays and meals for devotees. A special hall features paintings depicting his life and teachings.
The Mandir trust also operates a Gaushala, currently housing 13 native cows of varying sizes. Additionally, Smrutivan boasts over 1,000 native trees planted on the mandir’s farmland. The Mandir manages 260 acres of land to support local communities, providing landless villagers opportunities to cultivate and earn a livelihood. A unique leasing arrangement allows shared expenses and profits between the Mandir and the villagers.
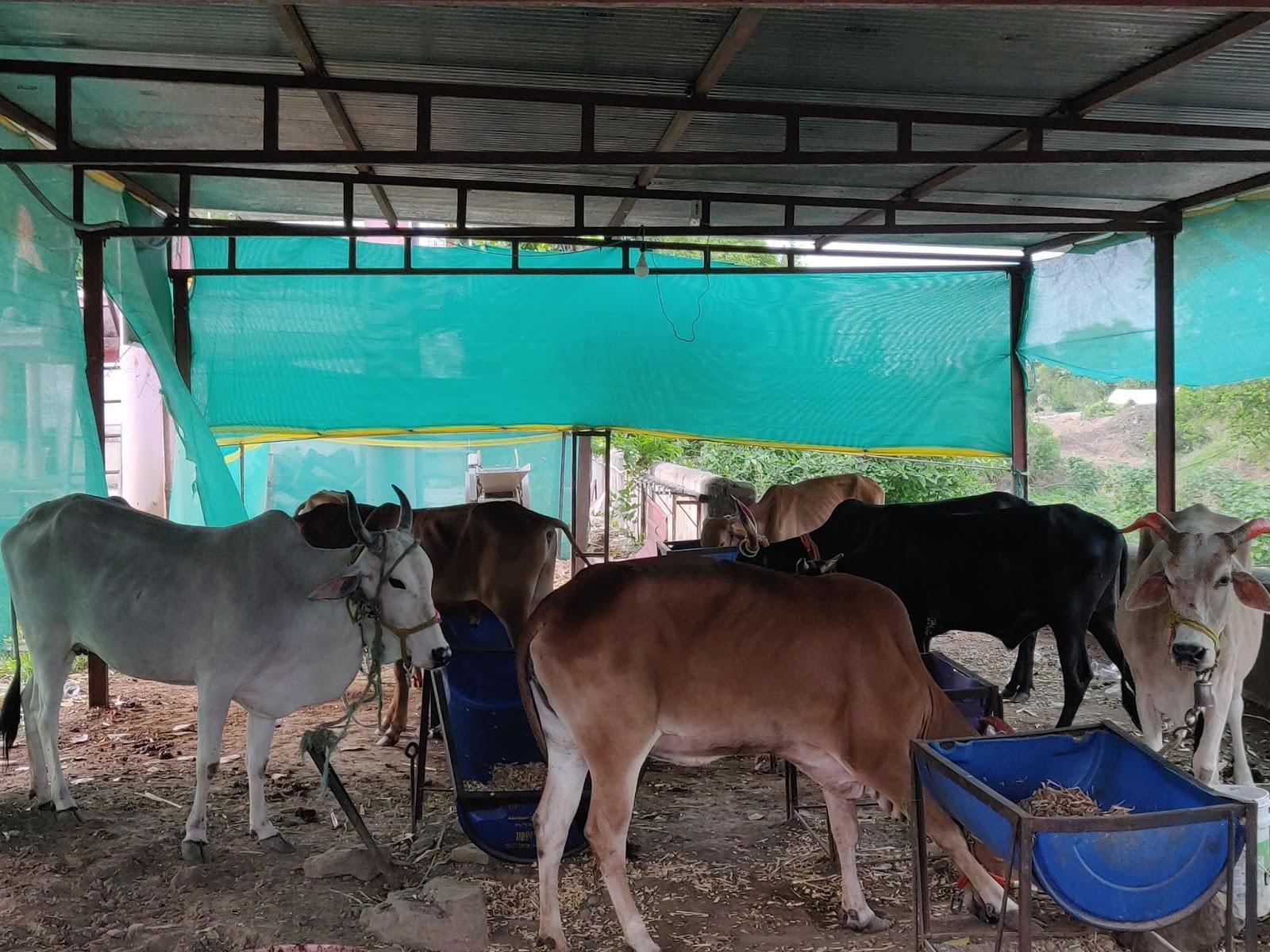
The mandir hosts a vibrant nine-day festival during Ram Navami, featuring daily bhajans, kirtans, Mahaprasad, and upasana. On Ram Navami day, statues are paraded around the village in a Dindi procession, attracting devotees from the surrounding areas. Hanuman Jayanti is also celebrated annually.
Sriram Mandir
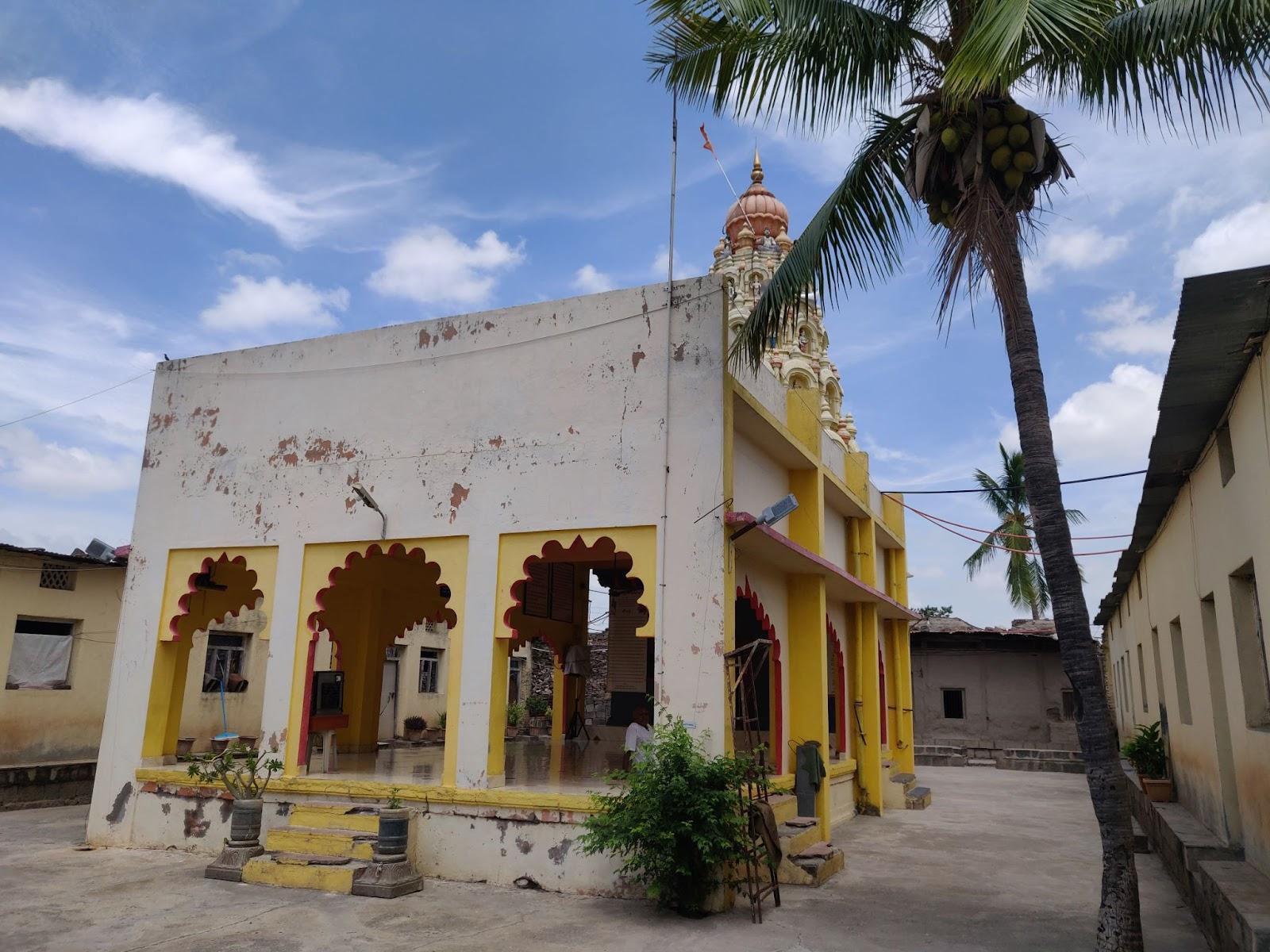
Sriram Mandir Jamb Samarth is located in the village of Jamb Samarth, the birthplace of Sant Ramdas. It is an ancient site where Sant Ramdas meditated for nearly 12 years, making it his devghar (place of worship). The mandir is situated close to Sant Ramdas's wada (residence). Inside, the murti of Ram, Sita, and Laxman are crafted from five sacred metals. In early 2024, these murtis were stolen by thieves but were later recovered by the police.
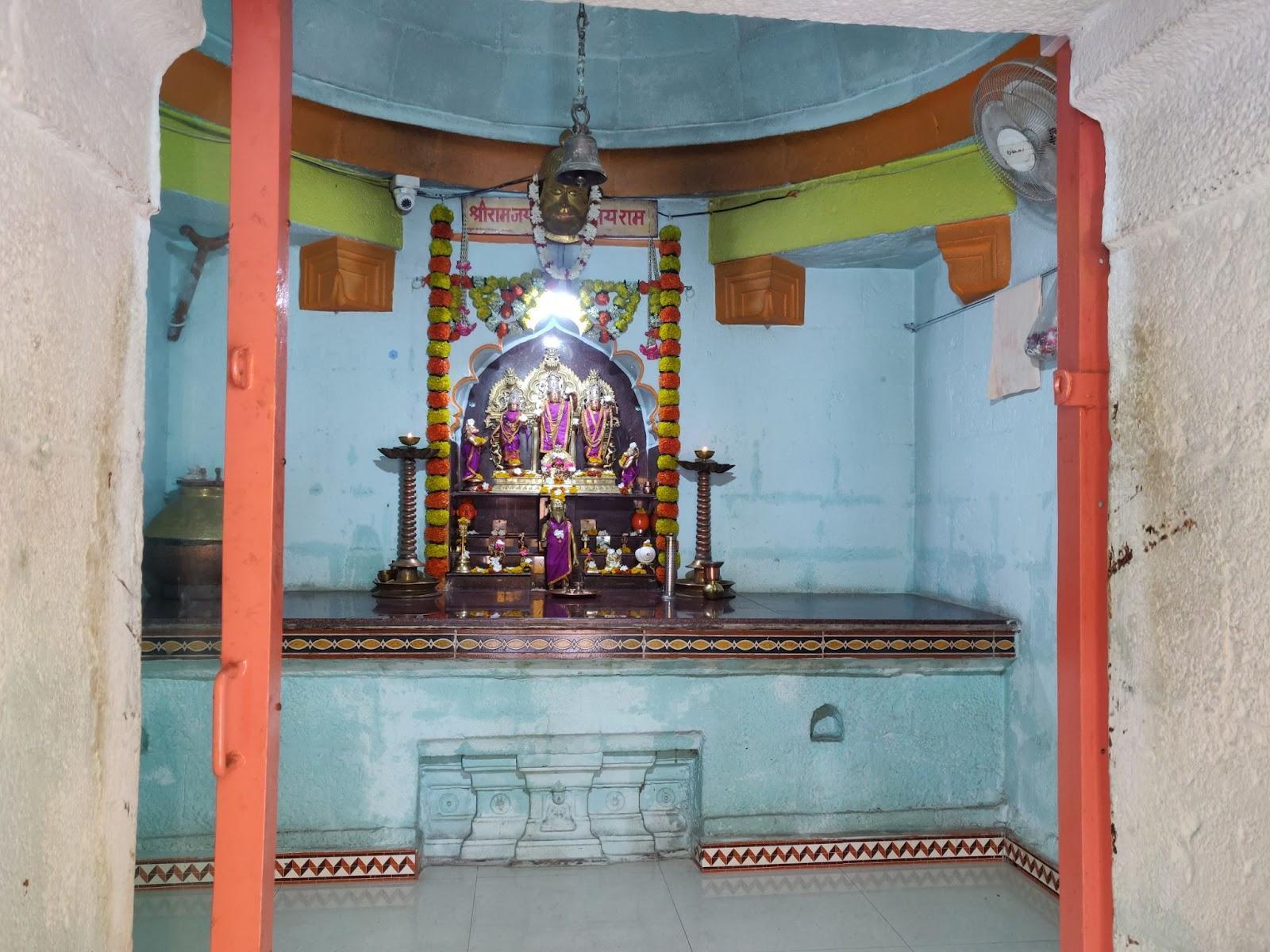
In this mandir, there is also a statue of Hanuman, which Sant Ramdas used to carry on his shoulder while asking for bhiksha (alms). A famous story is connected to a “ghagar” (pot) in the mandir. When the ghee for feeding the villagers fell short during a pangat (community meal), Sant Ramdas miraculously brought ghee from a well using this ghagar.

Additionally, the statue of Sita Mata is placed to the right of Bhagwan Ram, which is unusual as she is typically positioned on the left. However, this placement is believed by some to be deliberate, with the belief of equality etched into this subversion. This notion is reflected in a significant tradition for married couples that continues to this day. When a newlywed couple visits this mandir, the groom touches the feet of the bride first as part of the tradition. This act holds special significance, reinforcing the values of equality and mutual regard.
Shri Chakradhar Swami Mahanubhav Mandir (Somnath Mandir)

Located in the Sashte Pimpalgaon area of Ambad, the Shri Chakradhar Swami Mahanubhava Mandir, formerly known as Somnath Mandir, boasts a vibrant history that stretches back nearly 800 years. During the reign of the Yadava dynasty, Devagiri - now Daulatabad - served as the capital. This period witnessed the flourishing of the Hemadpanthi architectural style, characterised by its striking use of locally sourced black stone and lime. The mandir stands as a prime example of this architectural heritage, reflecting the artistry and craftsmanship of its time.
The location of the mandir is steeped in legend. According to local lore, when the Godavari River unexpectedly turned south, it was seen as an auspicious sign for pilgrimage, prompting the ancestors to choose this spot for the mandir. Furthermore, in ancient times, the southern bank of the Godavari was known as "Dandakaranya," a haven for ascetics and sants. However, this region was also home to rakshasas, who troubled the sants in a nearby village called "Rakshasbhuvan."
In their quest for protection from these demons, the sants sought the help of Jagadguru Shri Dattatreya, who assigned Panchal Raja to confront them. This led to a legendary battle where Somnath manifested from Patala (the underworld) and showered the army with nectar (somras), safeguarding them from death. This significant event is believed to have taken place at the very site of the mandir, as documented in the "Panchaleshwar Darshan." Hence, originally, this mandir was known as the "Somnath Mandir," as referenced in this ancient scripture.

The current name of the mandir reflects its more recent history, particularly its association with Shri Chakradhar Swami, a revered figure in the Mahanubhava sect formed during the Bhakti movement. It is believed that he traversed the region and spent ample time at this mandir in his early years. For over 800 years, devotees of the Mahanubhava sect have visited to seek blessings, solidifying its recognition today as the "Shri Chakradhar Swami Mahanubhava Mandir."
Today, the mandir area is home to many Mahanubhava sants who engage in spiritual practice and devotion. These sants often venture into nearby villages to collect alms, sustaining their spiritual lifestyle. The Mandir has become well-known within religious circles as a significant spiritual site, continually attracting devotees and visitors alike.
Shri 1008 Shreyansnath Digamber Jain Mandir
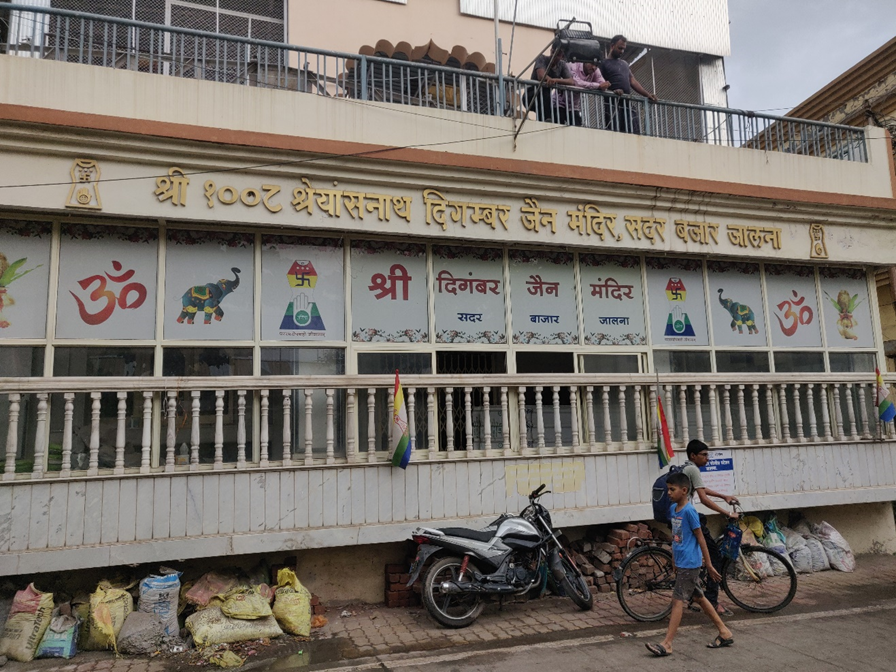
This Jain Mandir in Jalna city, built by the Chowishya family, is approximately 200 years old and is located near the Sadar Bazaar. It is one of the oldest Jain Mandirs in the Jalna district, with all the interior elements crafted from white granite.
Vitthal Mahadev Mandir
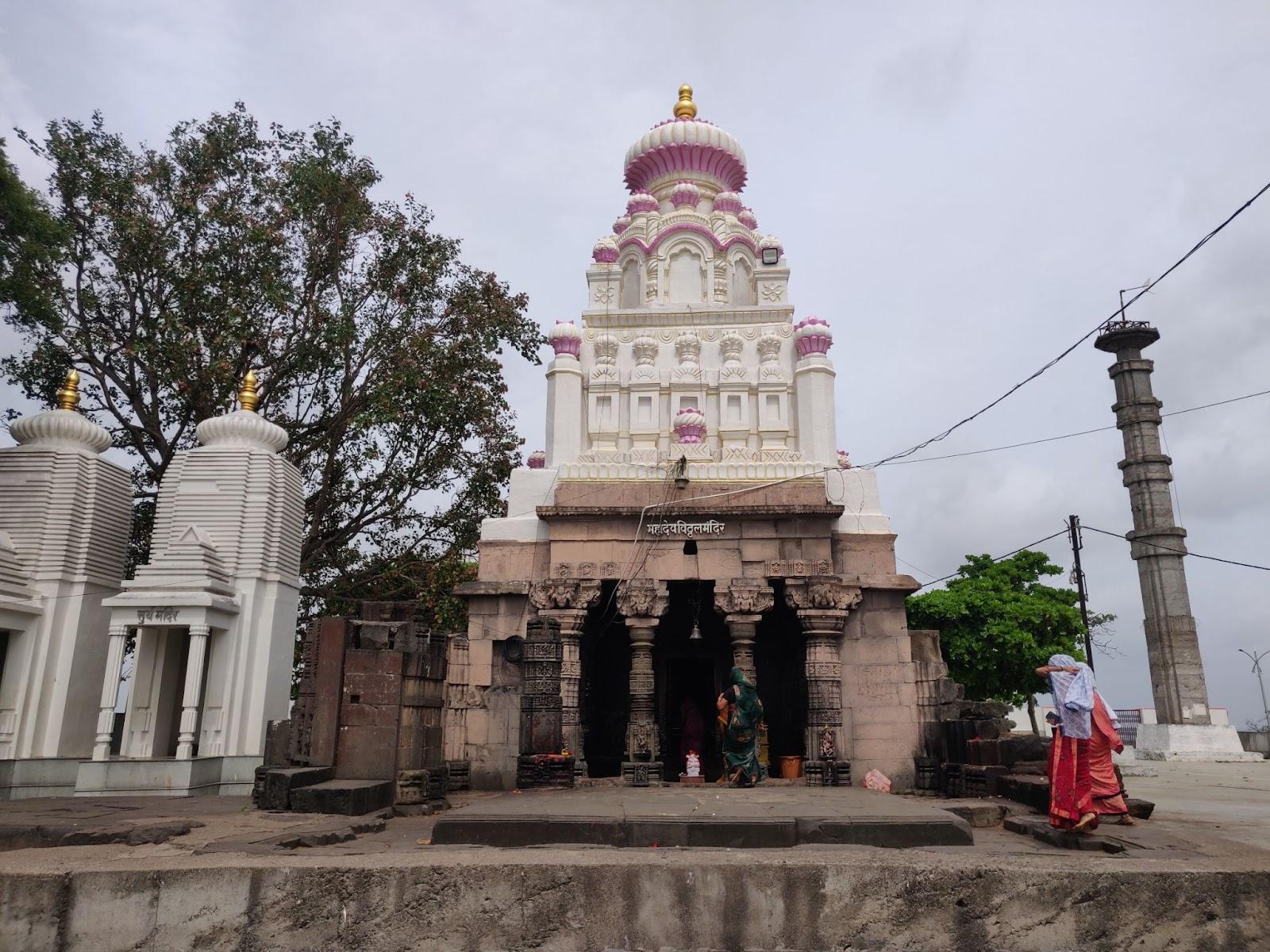
The Vitthal Mahadev Mandir is located in Rajur village, approximately 26 km from Jalna city, in the proximity of the Rajur Ganpati Mandir. This ancient Mandir stands as one of the few in Maharashtra where the intricately carved statues remain remarkably intact, conveying rich narratives from the past. Local lore suggests that Alauddin Khilji destroyed the dipmal of this Mandir.
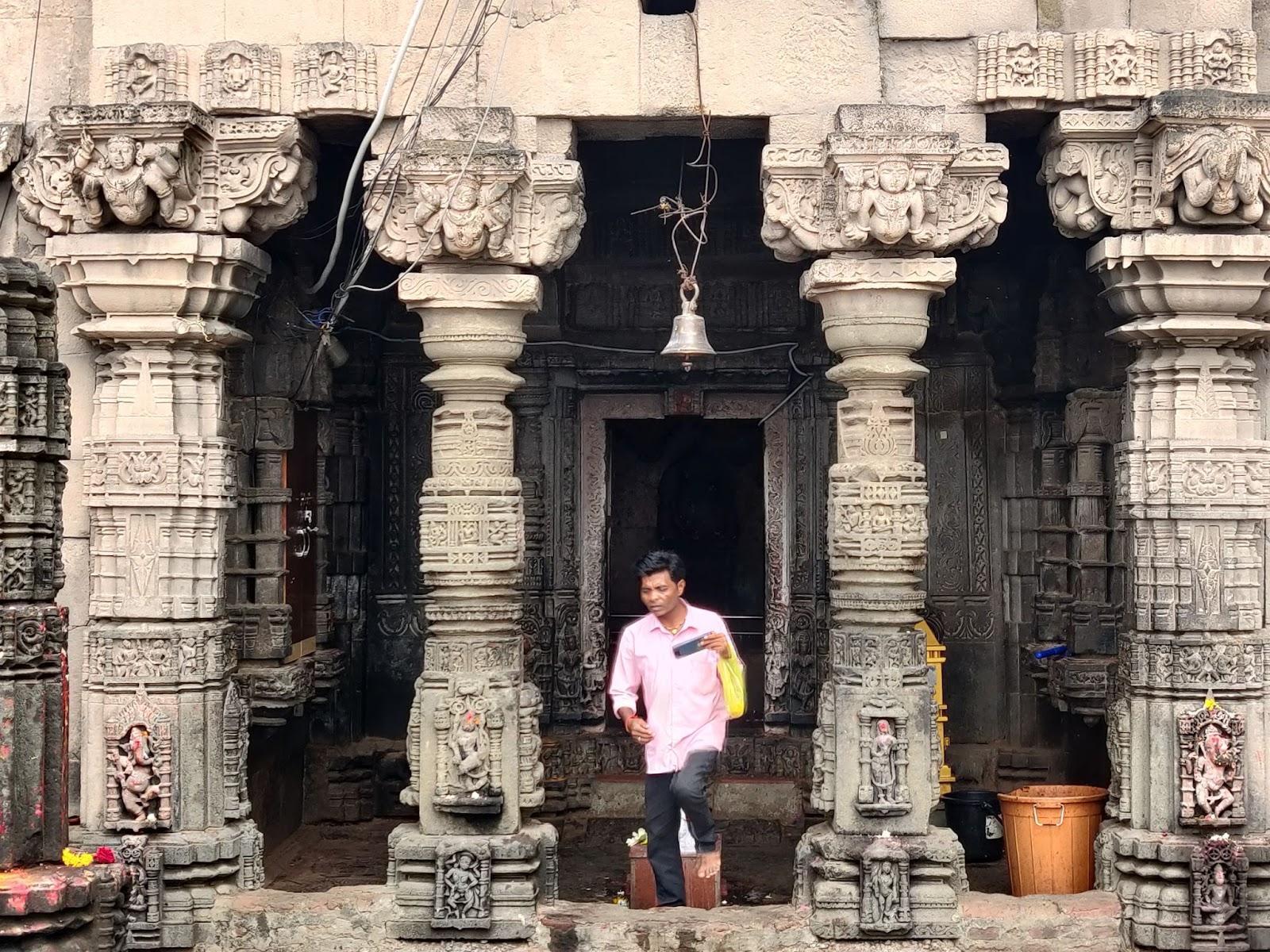
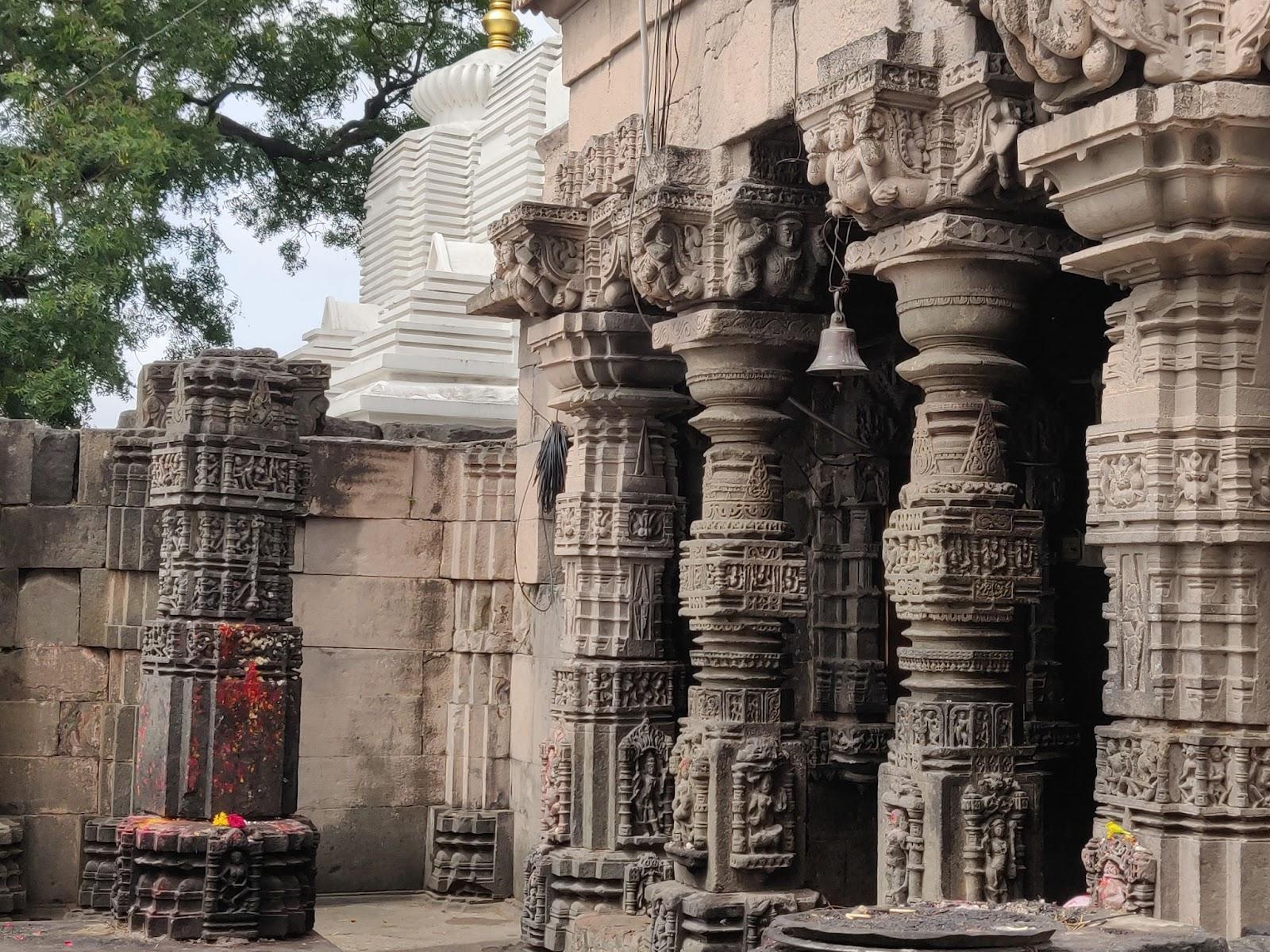
While the mandapa is now in ruins, the inner sanctum remains well-preserved. Both Mandirs are perched atop a small hill, offering a serene setting. Inside, bhakts can find a Shivling, as well as statues of Vitthal, Rukmini, and Ganpati, each adding to the Mandir's spiritual significance.
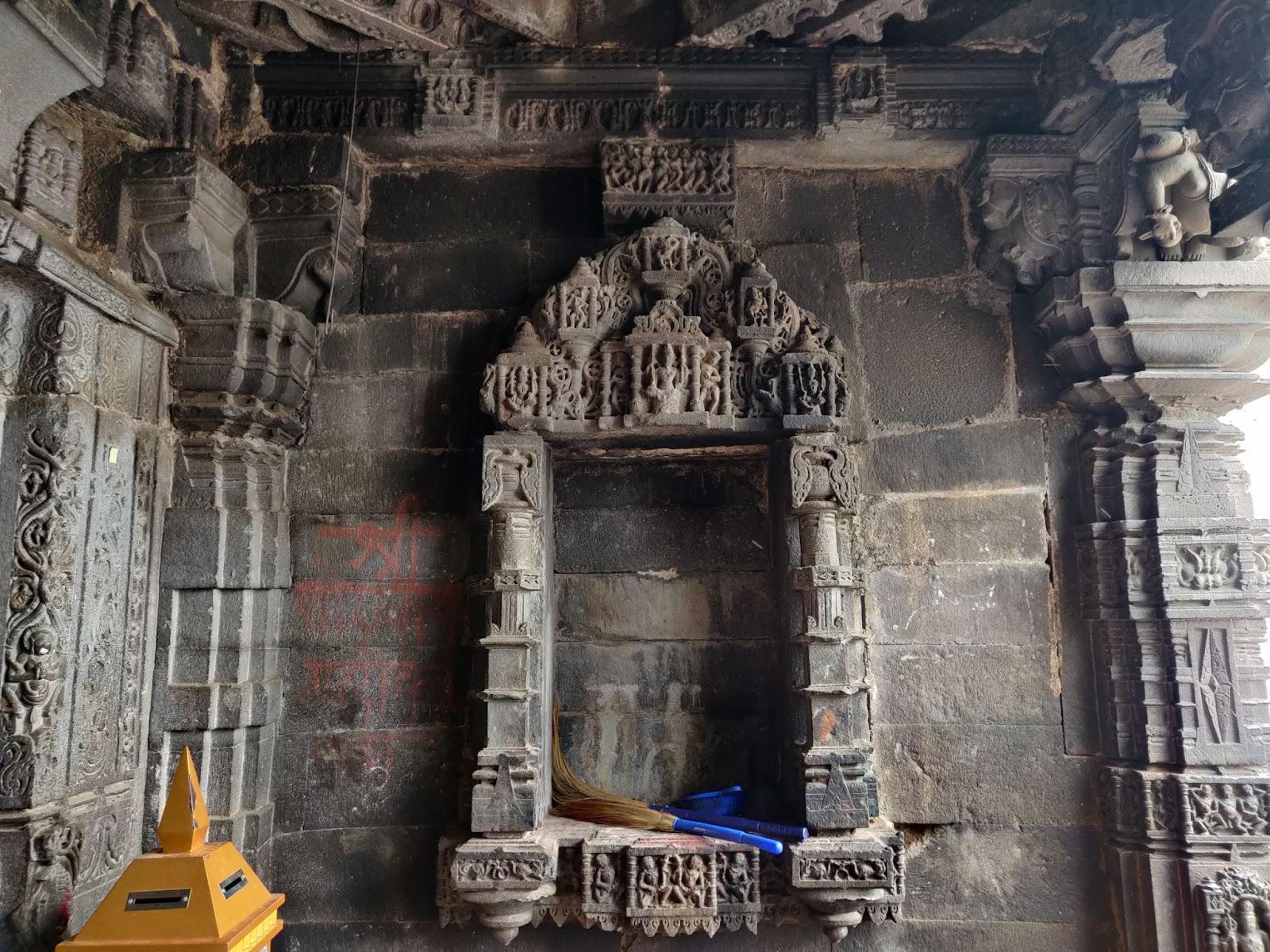
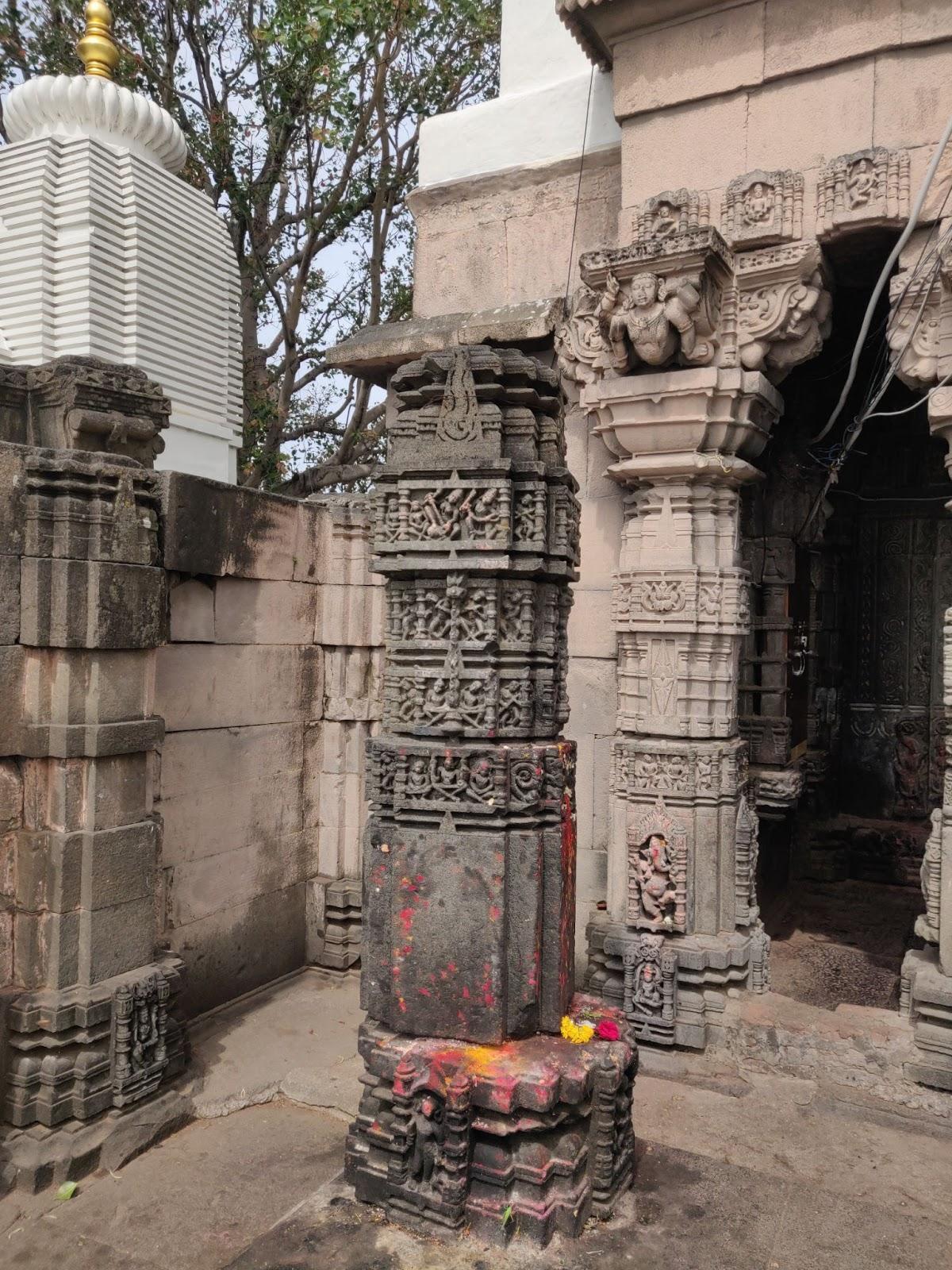
Last updated on 22 July 2025. Help us improve the information on this page by clicking on suggest edits or writing to us.