LATUR
Architecture
Last updated on 6 November 2025. Help us improve the information on this page by clicking on suggest edits or writing to us.
Architecture of Prominent Sites
Latur’s architectural sites reflect the region’s deep historical layers—from early rock-cut caves to later fortifications and mandirs. The Kharosa Caves (6th century CE) are among the earliest examples of rock-cut architecture in the Deccan, combining Buddhist, Jain, and Hindu elements. Udgir and Ausa Forts, both expanded under medieval Sultanates, reveal Latur’s strategic military role and architectural innovations in fort design. Neelkantheshwar Mandir showcases the Hemadpanthi style of the Yadava period, while the centrally located Jagdamba Mandir reflects vernacular civic planning from the early 20th century. The Hazrat Surat Shah Wali Dargah adds a prominent Islamic spiritual layer to the city’s built heritage. Together, these sites demonstrate Latur’s position as a cultural and architectural crossroads in Marathwada.
Kharosa Caves
The Kharosa Caves are a group of twelve rock-cut caves located in Kharosa village, around 45 km from Latur city. These caves are among the earliest surviving examples of rock-cut architecture in the region and date back to the 6th century CE, during the Chalukya period. Carved into a hillside, the caves reflect a mix of religious influences—primarily Hindu, but with traces of Buddhist and Jain traditions—making them a significant site for studying the religious and artistic developments of the early historic Deccan.
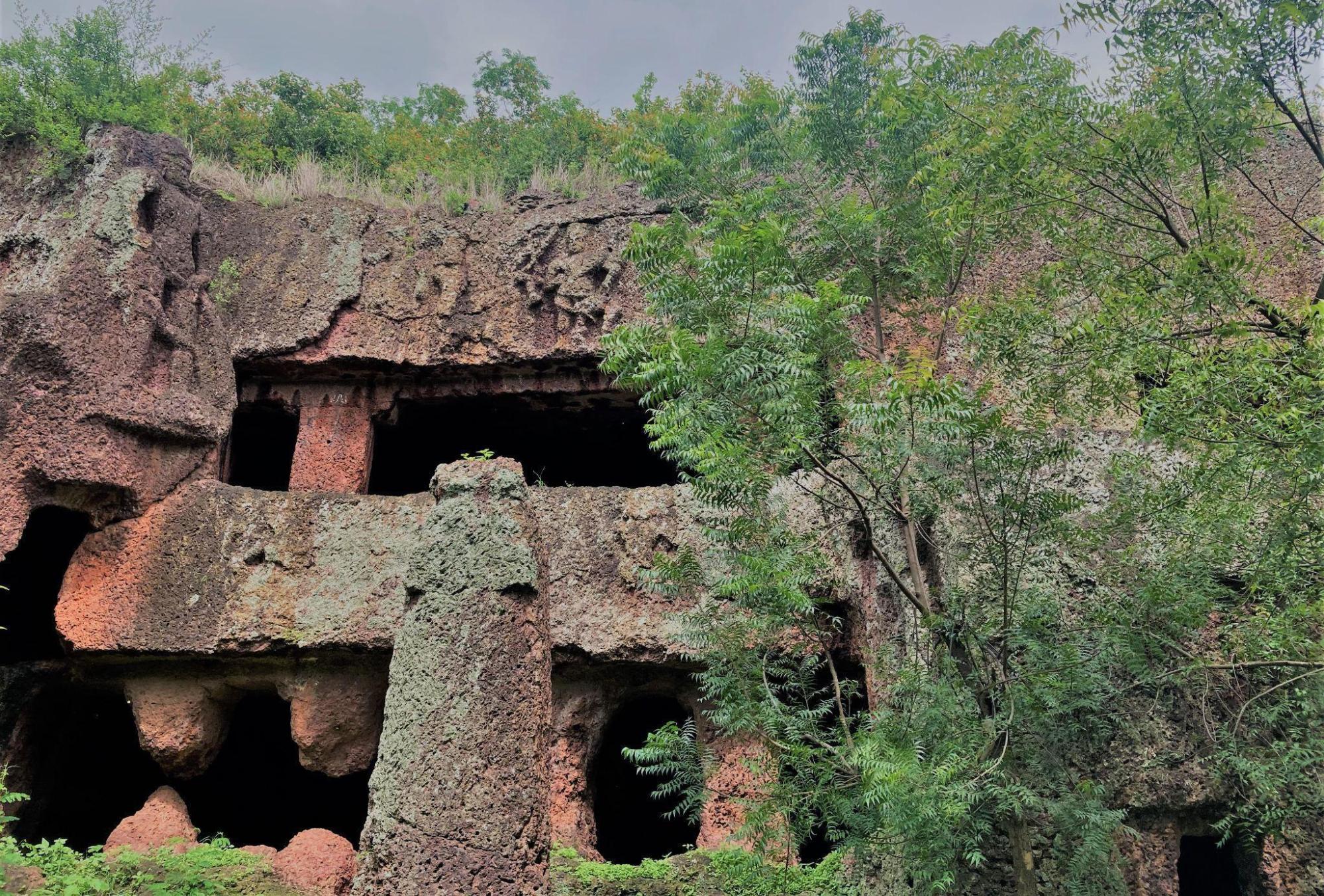
The first cave is a Buddhist vihara (monastic dwelling) and features a painted seated Buddha. Other caves house lingas and murtis of Devis and Devtas such as Shiva, Parvati, Kartikeya, and Dattatreya. One prominent sculpture outside the cave complex is of a yaksha, a guardian figure commonly seen in early Indian mandir art. According to local belief, the name “Kharosa” may derive from a rakshas named Khargoshan, who was slain by Bhagwan Ram.
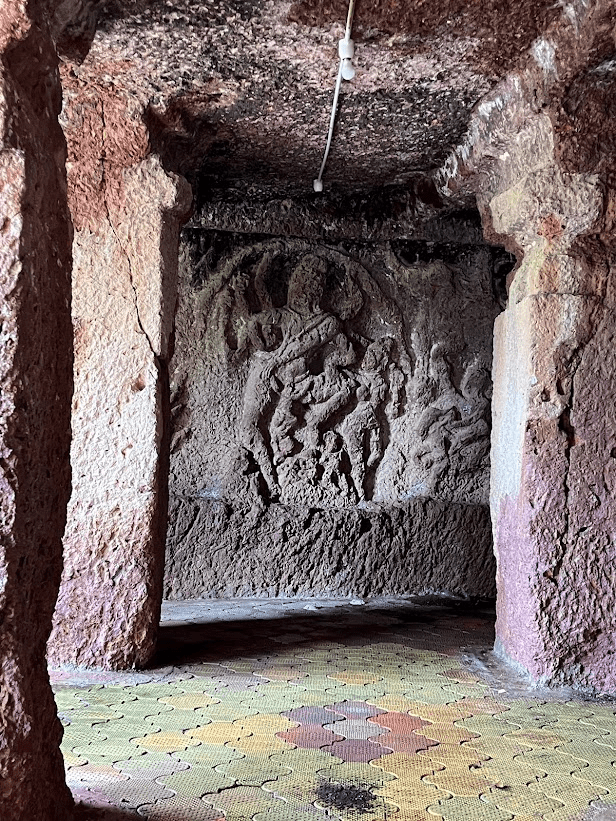
The Mahadev Cave is the largest and most intricately carved, with reliefs depicting Shiv-Parvati’s marriage, the surrender of Ravan (Ravananugrahamurti), and the slaying of Andhakasura. These scenes are carved in high relief and display early Deccan iconographic traditions.
Architecturally, some caves are multi-storeyed and include narrow stairways, low corridors, and carved pillars resembling dwarpals. Kharosa Caves are accessible by road and attract tourists and history enthusiasts throughout the year, especially during the cooler winter months.
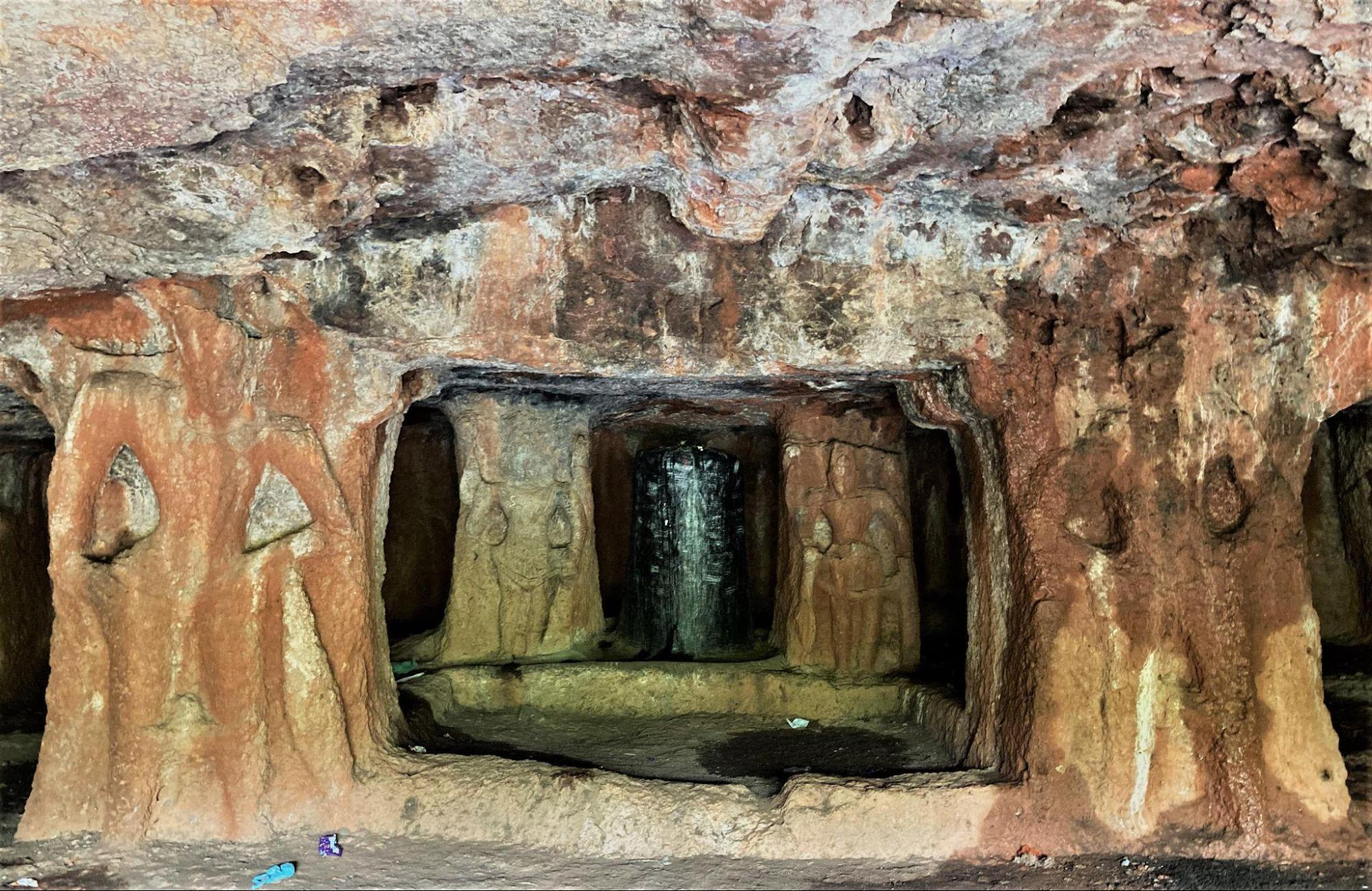
Udgir Fort
Udgir Fort is a large hill fort located in Udgir taluka of Latur district, following a typical Deccan hill fort design. The fort is believed to have been originally built during the Chalukya period (6th–12th century CE), and later expanded under the Bahmani Sultanate in the 14th century. It is named after Sant Udaygir Maharaj, whose samadhi lies within the fort, 60 feet below ground level.

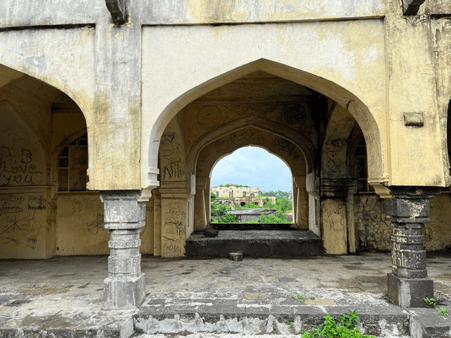
Udgir Fort has strategic defensive features and internal structures arranged for both military and residential use, typical of the Deccan hill fort design. The fort is built on flat terrain and is surrounded by deep valleys on three sides. Two sides are bordered by a 40-foot-deep trench, and a drawbridge is believed to have once connected the main entrance to the surrounding land.

Udgir Fort includes several key structures such as the Deewan-e-Khas and Deewan-e-Aam, designed as royal meeting chambers with wide entrances and seating arrangements for ministers. The interior also houses a kabutarkhana, where pigeons were used to send messages. Other residential areas include the Begum Mahal, storage rooms, a Hawa Mahal, and a chamber believed to have been used for dance performances.
Udgir Fort features three cannon towers, each originally housing a large metal cannon. One of these, known as the Panchadhatu Tof, is located in the Telgiburuz or Andheriburuz tower. The same tower holds cultural significance for the local Teli community. In 2022, five more cannons and several unused cannonballs were discovered during a cleaning effort, and are estimated to date back to the 14th or 15th century.
Udgir Fort includes several ruined structures scattered across nearby hills, such as old military observation posts and rest houses made of white clay. The fort is believed to have a deep underground tunnel connecting it to the forts of Bhalki and Bidar. Inscriptions in Arabic and Persian found inside the fort point to the cultural and scholarly patronage of local rulers over the centuries.
Ausa Fort
Ausa Fort is located in Ausa taluka of Latur district and is one of the most historically significant forts in the region. Its design follows the Bhuikot killa model—built on flat terrain but with underground features. Though its exact date of origin is uncertain, local historians believe it dates back to the 12th century CE. Architectural similarities with Yadava-era structures support this view. Over the centuries, the fort underwent several modifications, especially under the Bahmani and Ahmadnagar Sultanates.
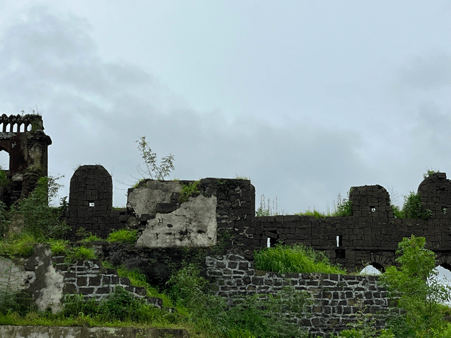
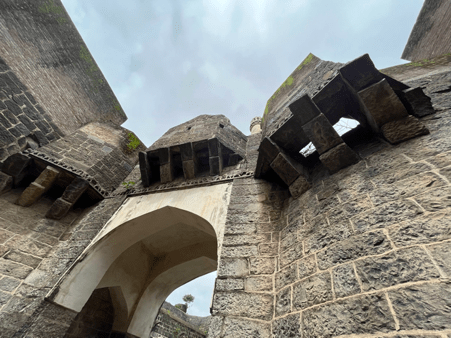
The fort spans over 34 acres, with 14 acres covered by built structures and 13 acres allocated for water storage. The fort is uniquely located in a natural depression, surrounded by high ground. This allowed defenders to see approaching armies from a distance while keeping the main fort concealed from view.
The main gate, known as Lohbandi Darwaza, faces east and is reinforced with iron spikes to resist elephant attacks. Inside, the fort contains seven gates, seven wells, and 22 cannons—some dating to the Nizam period. Defensive features include a wide moat, a retaining wall, a covered passage, double ramparts, and semi-circular bastions mounted with large cannons. Several cannons bear the names of Turkish engineers who served the Adil Shahi and Nizam Shahi kings.
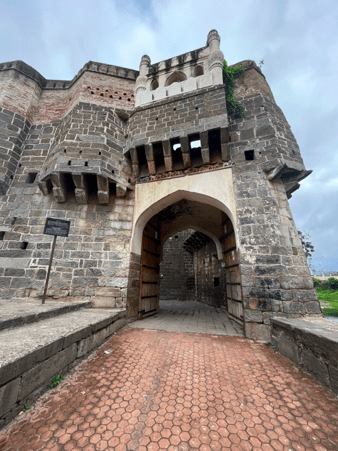
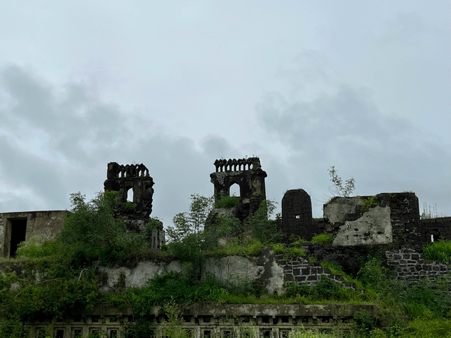
Among the surviving structures are the Ishrat Mahal, Rani Mahal, and Pani Mahal, which reflect the fort’s administrative and residential functions. Other remnants include a ruined masjid, several wells, a dargah of Sayyad Sadat, and a recently constructed Baradari on a circular bastion, added during the British period.
Inscriptions found within the fort’s guard rooms—some in Persian and Nagari—record the name of Murtaza Nizam Shah and the year 1529. Just outside the fort stands an old Jama Masjid, built in 1680 by Sohrab Khan during Aurangzeb’s reign. Inscriptions in its mihrab commemorate both builder and emperor.
Neelkantheshwar Mandir
Neelkantheshwar Mandir, located in Latur district, is a Hemadpanthi-style Mandir believed to have been constructed between the 12th and 14th centuries. The Mandir’s historical and religious significance is so embedded in the local culture that it has shaped the identity of the town around it. Built during a period that saw the spread of Hemadpanthi architecture under the Yadava dynasty, the Mandir is made from locally available black stone, assembled without the use of mortar.
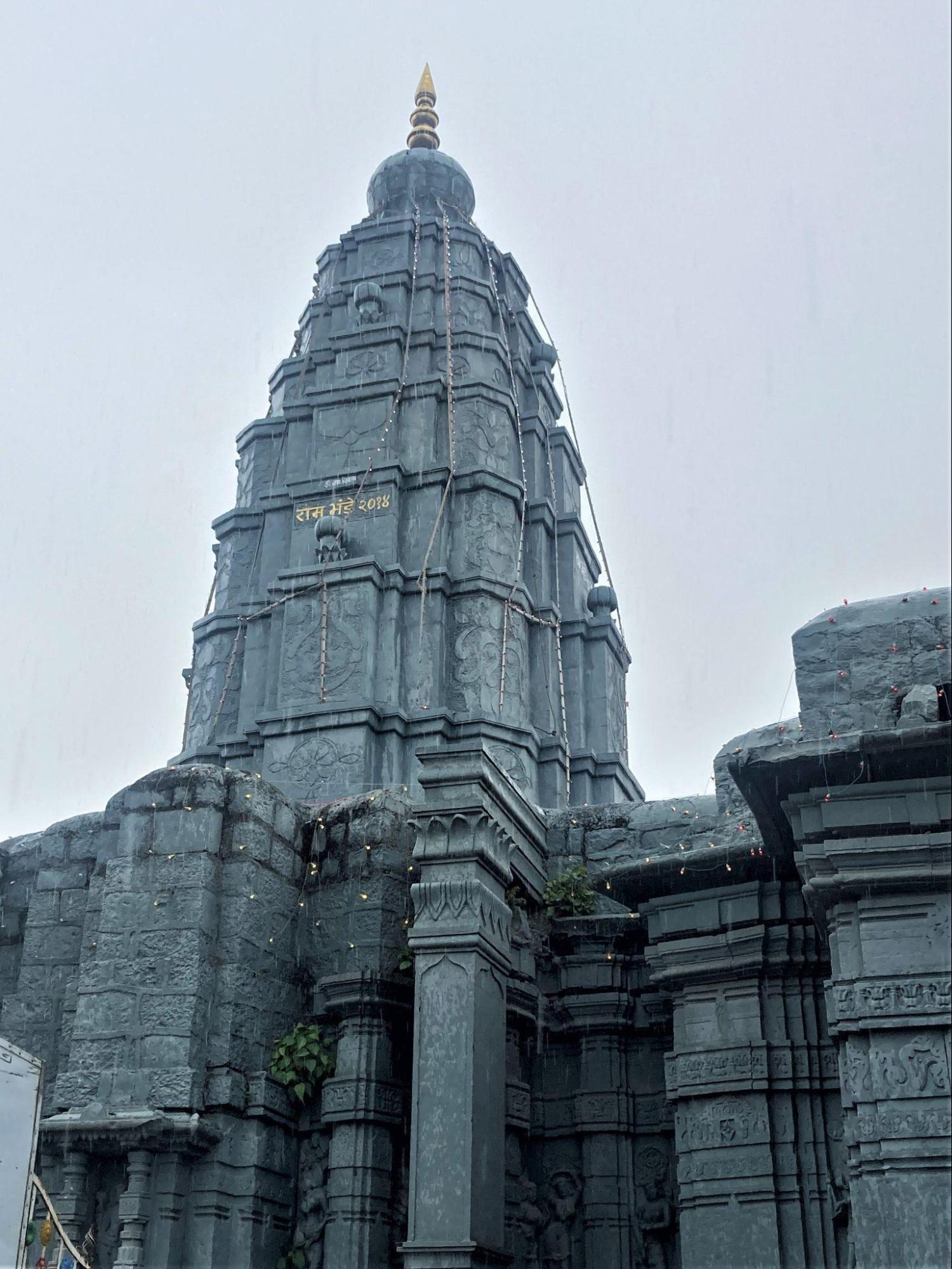
The Mandir features three garbhagrihas (inner sanctums), with the central shrine dedicated to Bhagwan Shiva. A unique single-stone murti of Shiva and Parvati is found within the complex. The Mandir also houses a Swayambhu Shivling, adding to its religious prominence in the region.
Approximately 103 stone sculptures are carved into the Mandir’s walls and pillars, representing devis and devtas such as Ganesha, Kalbhairav, Durga, and Chamunda. These carvings reflect the iconographic and stylistic elements typical of medieval Deccan mandir art.
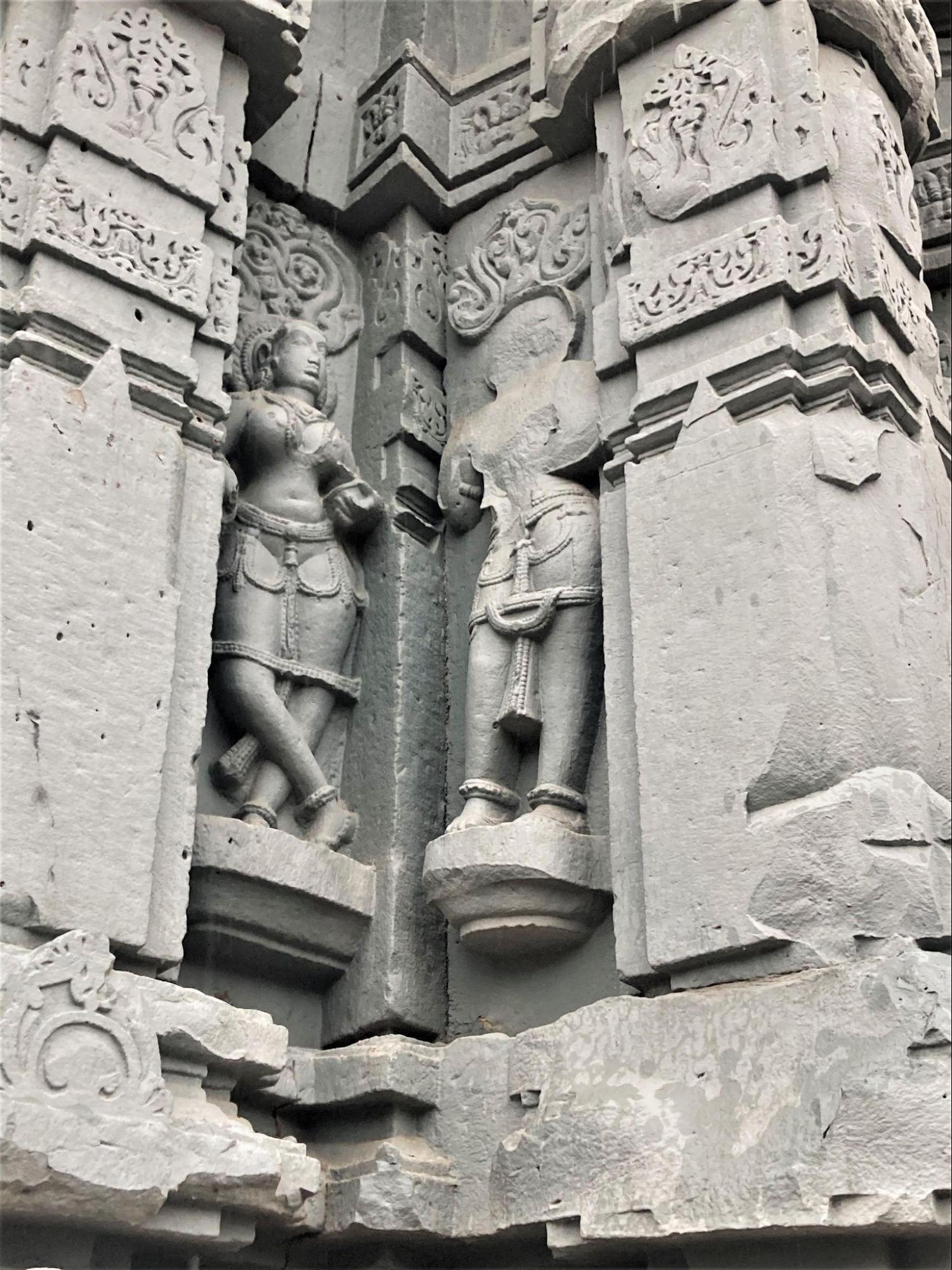
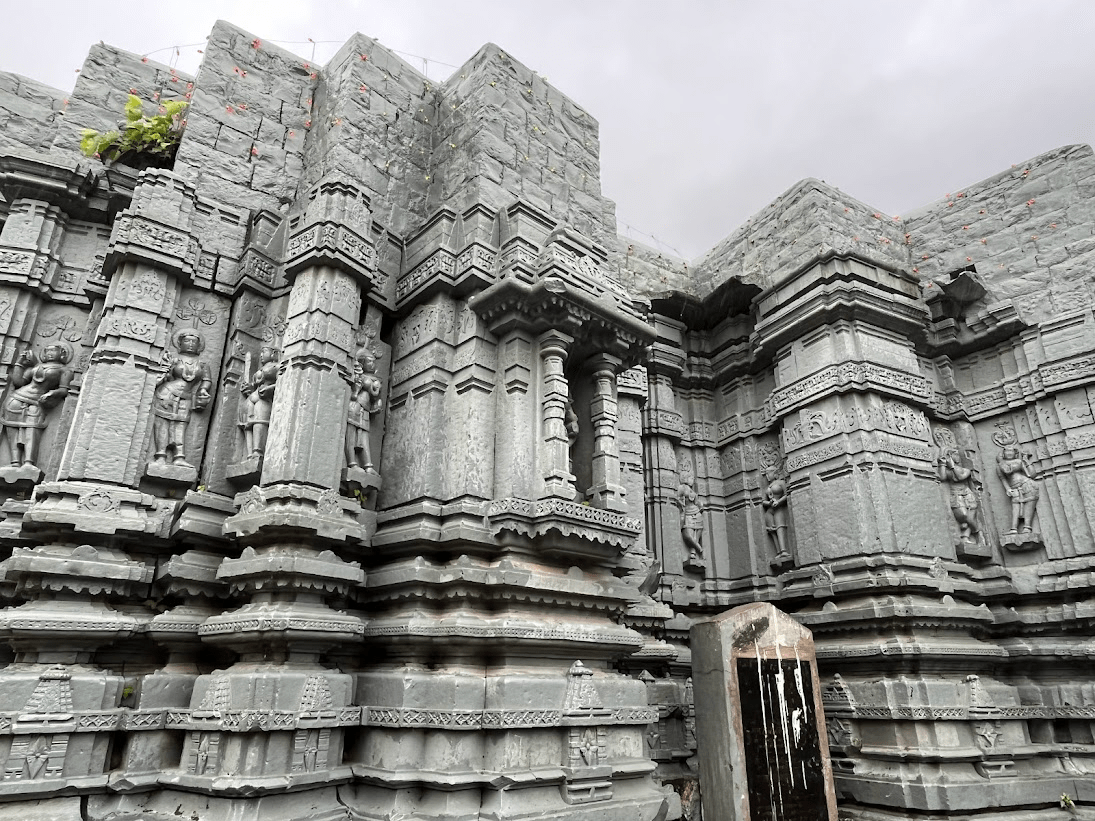
The Mandir is maintained by local communities. Restoration work, including cement repairs, has been carried out to preserve the structure while retaining its original form. The tall shikhara and richly carved exterior walls remain key visual features of the Mandir.
Hazrat Surat Shah Wali Dargah
The Hazrat Surat Shah Wali Dargah, also known as Shaipullah Shah Khadri Urf Surat Shahwoli Dargah, is a Sufi shrine located in Latur city. Built in a traditional Islamic architectural style, it is believed to have been built in the 17th century, and is over 400 years old. The dargah remains an important spiritual site for devotees seeking blessings and healing.
The dargah features a large central dome and multiple slender minarets. The exterior is painted in a deep green, a color commonly associated with Islamic sacred spaces. The structure’s symmetry and elevation make it a prominent landmark in the area.
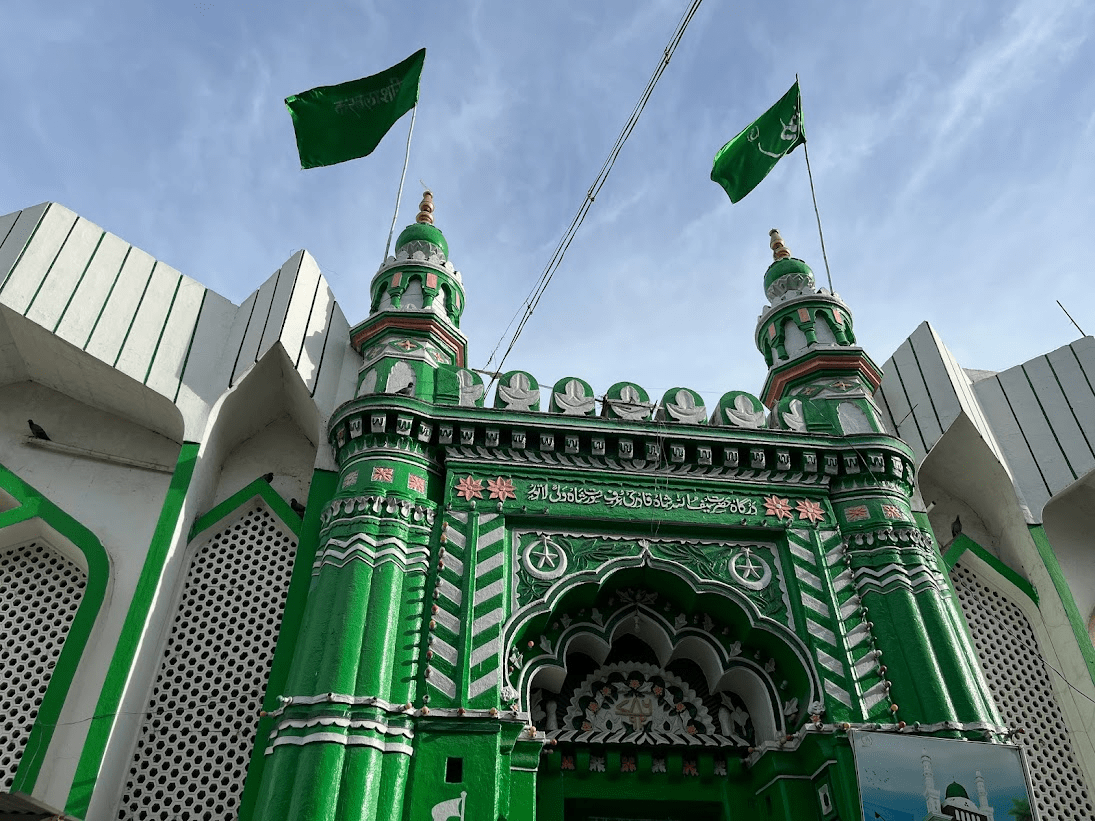
The dargah is particularly significant to members of the Reddy community, many of whom regularly visit and participate in religious gatherings. A major annual event is the Urus, a spiritual fair that draws large crowds from across Maharashtra and often coincides with the Siddheshwar fair, one of Latur’s largest public festivals.

Jagdamba Mandir
Jagdamba Mandir, also known as Ganj Golai Mandir, follows a late vernacular style with a circular layout.. Built over 100 years ago, in the early 20th century, the structure is situated at the center of a radial marketplace. The Mandir serves both religious and civic functions, marking it as a key landmark in Latur’s urban planning.
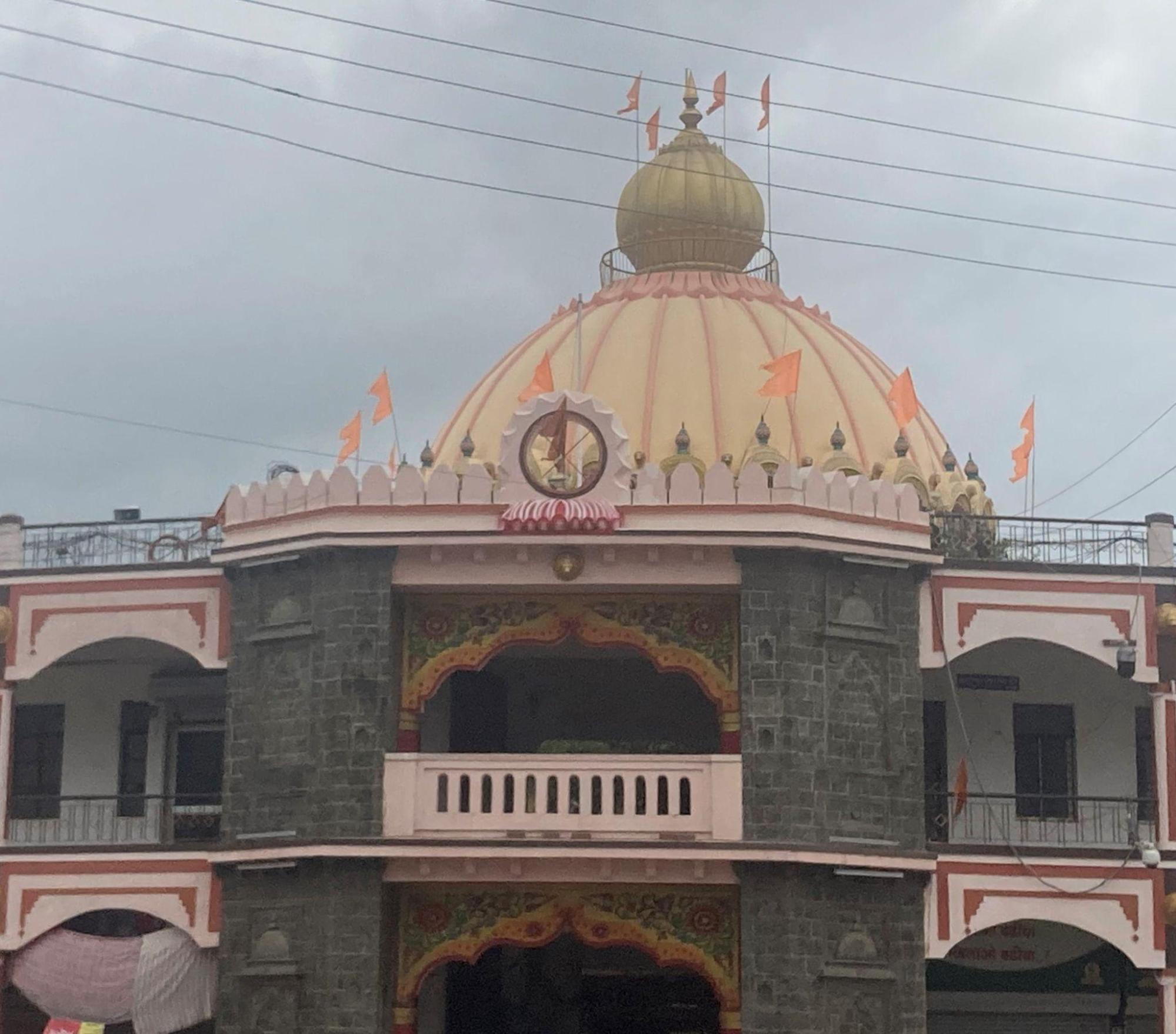
The circular, two-storey structure is dedicated to Jagdamba Mata—a form of Devi Parvati—placed on the ground floor. The upper level accommodates a Sangeet Vidyalaya (vocal music school), reflecting the Mandir’s role in cultural life. Sculptures of lions, Bhagwan Ganesh, rakshas Mahishasur, and Nandi adorn the space. A colorful glass ceiling, added during a later renovation, is a distinctive interior feature and contributes to the Mandir’s vibrant atmosphere.
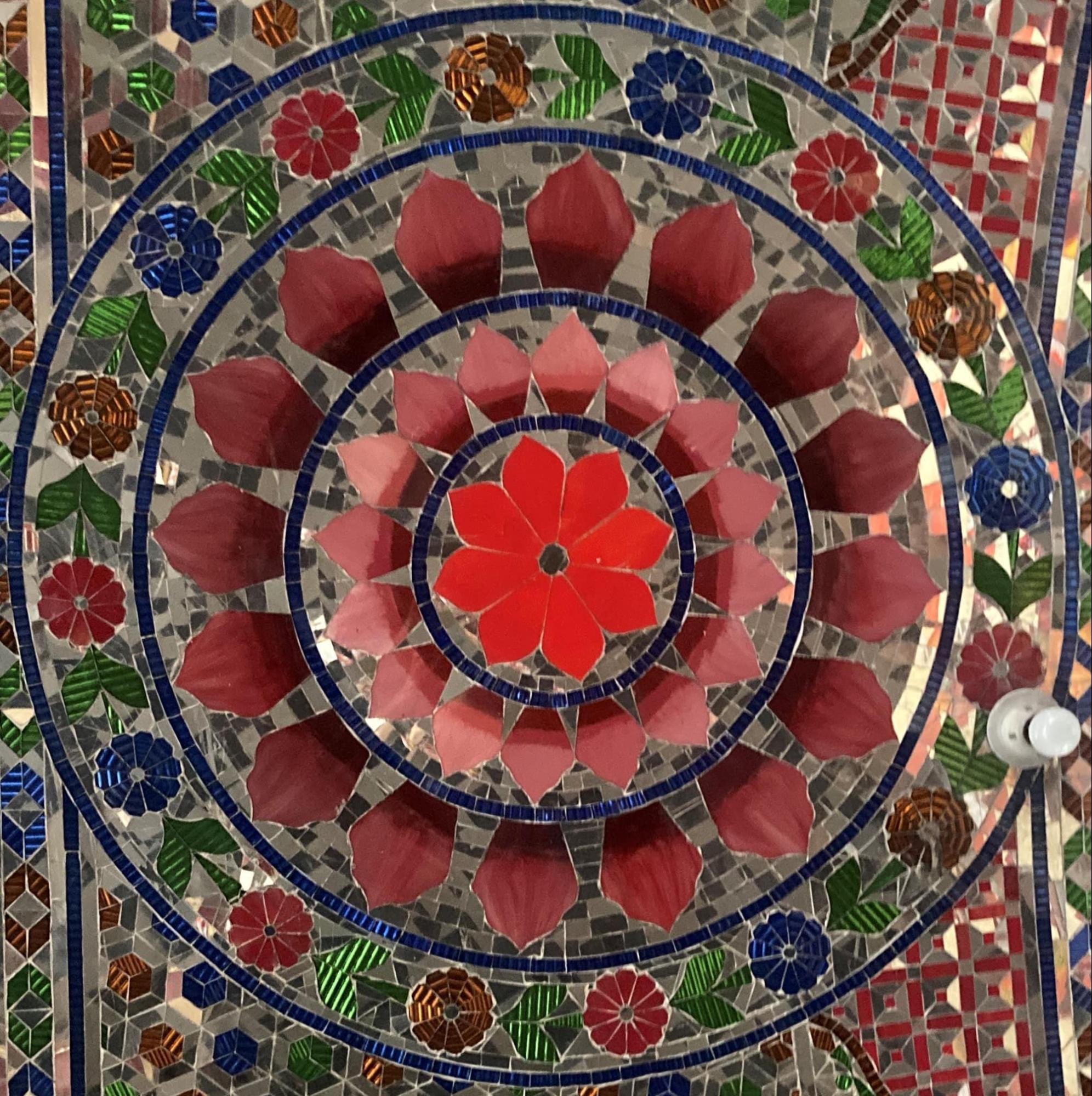
Shri Keshav Balaji Devasthan
Shri Keshav Balaji Devasthan is designed in accordance with the Tirumala Venkateswara Mandir in Tirupati, Andhra Pradesh, a Dravidian architectural site. The devasthan is located on the outskirts of Yakatpur in Latur district and was established in 2014. Spread across approximately 2 acres, the site is set against a backdrop of surrounding hills.
The Mandir features a prominent gopuram, finely carved pillars, and symmetrical layout typical of Dravidian mandir design. The white stone exterior is accented by golden domes, adding a distinctive visual identity to the structure while maintaining traditional elements.
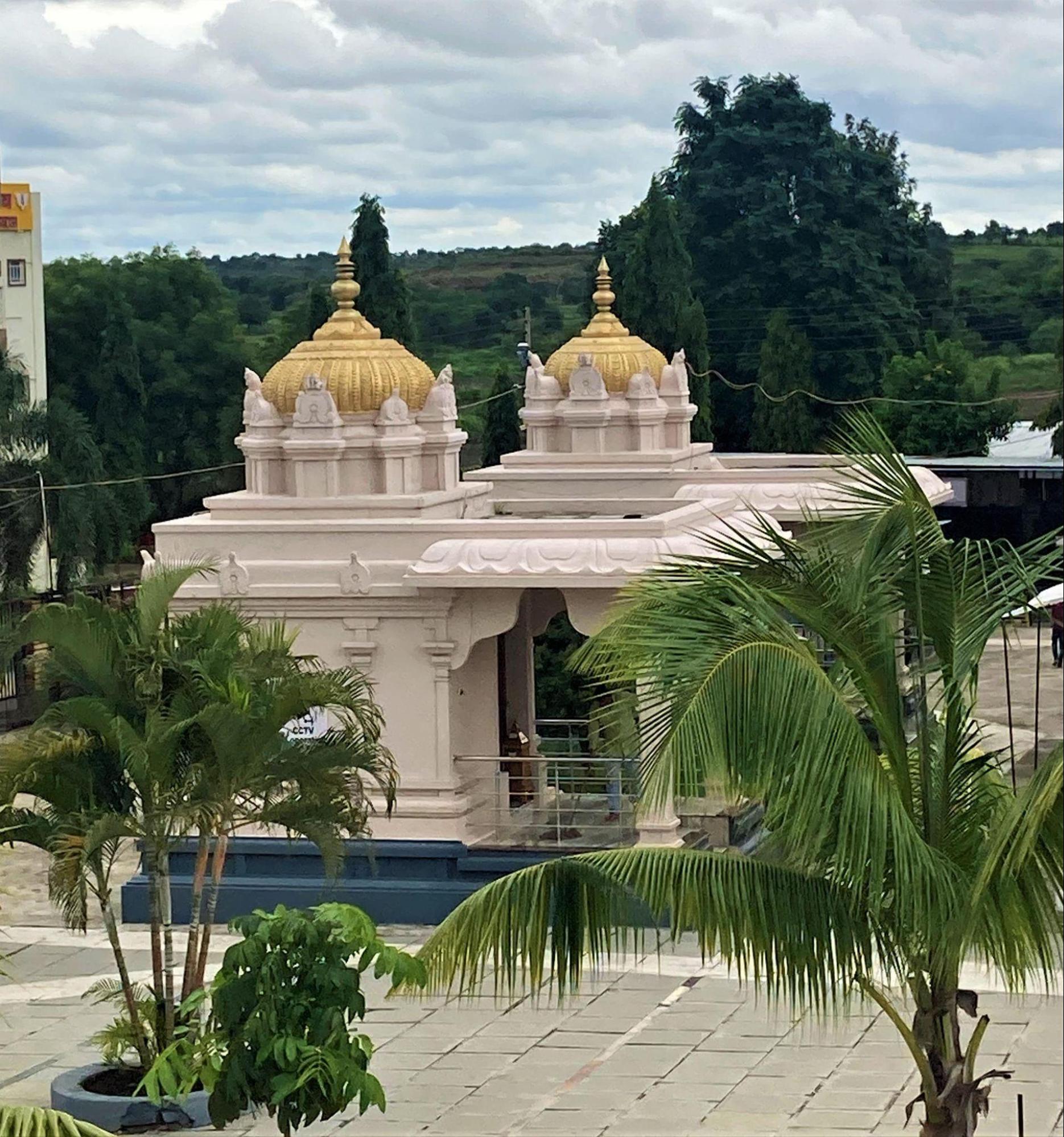
Sources
Government of Maharashtra. 2025. Udgir Fort. Government of Maharashtra-Latur District. Accessed on May 14, 2025.https://latur.gov.in/tourist-place/udagir-fo…
Killas in Maharashtra. History of Udgir Fort. Wordpress.https://killasinmaharashtra.wordpress.com/ta…
Maharashtra State Gazetteers. 1972. Osmanabad District. Government of Maharashtra.
Marathwada Tourism. Kharosa Caves. Marathwada Tourism.https://www.marathwadatourism.com/en/kharosa…
Marathwada Tourism. Udgir Hattibet Devarjan. Marathwada Tourism.https://www.marathwadatourism.com/en/udgir-h…
Trekshitiz. Udgir Trek. Trekshitiz.https://trekshitiz.com/Ei/Udgir-Trek-U-Alpha…
Vijay Sarde. 2020. औसा किल्ला (Ausa Fort). Marathi Vishwakosh.https://marathivishwakosh.org/41800/
Last updated on 6 November 2025. Help us improve the information on this page by clicking on suggest edits or writing to us.