RAIGAD
Architecture
Last updated on 6 November 2025. Help us improve the information on this page by clicking on suggest edits or writing to us.
Architecture of Prominent Sites
Raigad’s architectural landscape reflects a diverse interplay of religious traditions, political authority, and maritime defense shaped by its coastal and hill geography. From ancient mandirs like Harihareshwar Mandir, showcasing the Hemadpanthi style along the sea-facing cliffs, to monumental sites like Elephanta Caves that exemplify rock-cut architecture and Shaivite ideology, the district’s heritage traces deep spiritual and cultural roots. The fortified heights of Raigad Fort are evidence of Maratha sovereignty, while the sea-bound Murud Janjira Fort is an example of maritime power and strategic engineering of the Siddis. Together, these architectural landmarks illustrate Raigad’s layered history, where religious spaces, royal forts, and coastal defenses shaped Raigad’s history and identity over time.
Harihareshwar Mandir
![Harihareshwar Mandir, believed to have been built in the Vedic period, follows the Hemadpanthi architectural site.[1]](/media/culture/images/maharashtra/raigad/architecture/harihareshwar-mandir-believed-to-have-bee_qH7I2q4.png)
Harihareshwar Mandir follows the Hemadpanthi architectural style and is an ancient Hindu Mandir located in Raigad district. The Mandir is believed to date back to the Vedic period and is dedicated to Bhagwaan Shiv. It stands on the banks of the Savitri River, where it meets the Arabian Sea. The Mandir is primarily built with locally sourced black stone and is known for its strong and symmetrical construction.
Harihareshwar Mandir has a simple layout, with a square-shaped garbhagriha (sanctum) housing a Shivling. A carved entrance leads to the garbhagriha, featuring detailed motifs. In front of the garbhagriha is a mandap (pillared hall), used for gatherings and rituals. The stone pillars and ceilings of the mandap display intricate carvings of scenes and motifs from epics and floral patterns.
The Mandir’s doorway, or toran, has elaborate stone carvings and marks the entrance to the inner garbhagriha. The complex also includes the Kalbhairav Mandir, built in a similar style next to the main shrine. A pradakshina path surrounds the Mandir and runs along the rocky coastline, offering views of the sea and cliffs.
Elephanta Caves
Elephanta Caves follow the rock-cut architectural style and are located on Gharapuri Island near Mumbai in Raigad district. The caves were excavated between the 5th and 8th centuries CE and are mainly dedicated to Shaivism under the patronage of the Kalachuri dynasty. They are carved from basalt rock and arranged into two groups: five Hindu caves and two Buddhist caves.
![Elephanta Caves carved from basalt rock on Gharapuri Island, showcasing rock-cut architecture.[2]](/media/culture/images/maharashtra/raigad/architecture/elephanta-caves-carved-from-basalt-rock-o_eZKXYln.png)
Cave 1 is the largest and most elaborate, measuring about 39 metres deep and supported by rows of six columns each. It has a central hall, a sarvatobhadra-style garbhagriha with a Shivling, and sculpted panels along the walls. The Trimurti sculpture, showing Bhagwaan Shiv as creator, preserver, and destroyer, is the most important image at the site.
![Interior of Cave 1, featuring a central hall and Shivling in the garbhagriha.[3]](/media/culture/images/maharashtra/raigad/architecture/interior-of-cave-1-featuring-a-central-ha_C05Z3gi.png)
Other prominent sculptural reliefs depict Bhagwaan Shiv’s marriage to Parvati, Ravan lifting Mount Kailasa, and the slaying of Andhakasura. The smaller Hindu caves are simpler and partly damaged, while the Buddhist caves feature chambers, a shrine, and water tanks.
The layout, division of space, pillar design, and iconography connect Elephanta to traditions seen at Ajanta and Ellora but show important innovations. Despite later damage, the Elephanta sculptures retain their technical precision and spiritual measurement.
Raigad Fort
Raigad Fort follows hill fort architecture and is located in the Sahyadri range in Raigad district. The fort served as the capital of Chhatrapati Shivaji Maharaj and stands 820 meters above sea level. It is accessible via 1,737 steps and is often seen as a measure of Hindavi Swarajya and Maratha resilience.
![Raigad Fort, built in hill fort style, showcasing its seventeenth-century architectural features.[4]](/media/culture/images/maharashtra/raigad/architecture/raigad-fort-built-in-hill-fort-style-show_qVVNihV.png)
Originally called Rairi, the site was held by local chiefs before Chhatrapati Shivaji Maharaj captured it in 1656 and developed it into the Maratha capital. In 1674, Shivaji Maharaj was coronated here with rituals conducted using water stored in the fort’s Ganga Sagar tank. The fort’s structures reflect influences from regional seventeenth-century architecture.
The fort’s design took advantage of its natural plateau for defense. Major entrances like the Maha Darwaja and Chitta Darwaja restricted access, while smaller gates such as Palkhi Darwaja and Mena Darwaja controlled entry into the royal complex. The Maha Darwaja served as the fort’s main entrance and consists of two bastions, each about 20 metres tall. The fort also included strategically placed towers like Khoob Ladha Buruj for surveillance.
![The fort’s Maha Darwaja is flanked by 20-metre-tall bastions, showcasing its strategic design.[5]](/media/culture/images/maharashtra/raigad/architecture/the-forts-maha-darwaja-is-flanked-by-20-m_XbKofXa.png)
The royal complex, or Balle Killa, contained the Raj Bhavan, Ranivasa (Queens' residences), the Ashtapradhan Wada (ministerial quarters), storerooms, and granaries. Structures such as the Holi Cha Mal, an open space for festivities, and the Shirkai Bhavani Mandir show the fort’s administrative and ritual life. The Bazar Peth, located north of Holi Cha Mal, had a planned layout with stone plinths and shops.
Several water reservoirs, including the Ganga Sagar tank, ensured year-round water supply. Takmak Tok, a cliff used for executions, lies at the fort’s edge. The Samadhi of Shivaji Maharaj, near the Jagadishwar Mandir, marks his cremation site. Raigad Fort was partially destroyed by the British in 1818, but its surviving remains showcase Maratha military strategy, architecture, and governance.
Murud Janjira Fort
Murud Janjira Fort is recognized as an Antardvipa-durga or island water fort, a type of Jala-durga (water fort) described in the Arthashastra. It is located off the coastal town of Murud in Raigad district. The fort is an example of medieval maritime fortification and ancient engineering. The fort stands on an oval-shaped rocky island in the Arabian Sea and is accessible only by boat from Rajapuri jetty. Its strategic location on key maritime trade routes made it a powerful naval stronghold, resisting repeated attacks from the Marathas and others for centuries.
![Murud Janjira Fort: an island water fort featuring medieval maritime defenses.[6]](/media/culture/images/maharashtra/raigad/architecture/murud-janjira-fort-an-island-water-fort-f_UH99qHI.png)
Murud Janjira Fort derives its name from the Arabic word Jazeera, meaning “island.” It was initially a small wooden fort built by Koli fishermen to defend against sea pirates. The Siddis, an African-descended dynasty, later rebuilt the fort in stone, recognizing its strategic importance, and put themselves under the overlordship of the Sultanate of Bijapur. It was built by Malik Ambar, an Abyssinian minister in the court of the Sultan of Ahmednagar, during the end of the 17th century. The fort was controlled by the Siddis from the late 15th century until 1947.
Murud Janjira Fort stands about 3 km from the mainland and is surrounded by shallow waters, which historically protected it from large naval attacks. The fort walls rise to a height of 40 ft. and are constructed from black stone blocks, reinforced with rounded bastions still intact today. The fort walls have endured centuries of harsh sea waves, leading to visible abrasion. The fort features two main gates: the Sher Darwaza, a camouflaged entrance only visible from about 40 ft. away, and the Darya Darwaza, a sea-facing gate used as an escape route during emergencies.
Murud Janjira Fort was designed with a strong military setup. The walls are 12 to 15 ft. thick with crenellated parapets for defense. The fort has 22 bastions on its perimeter and two more within the citadel, with three stories serving different purposes: ammunition storage on the lower floor, a watchtower in the middle, and cannon placements on the upper floor. The fort once held 572 cannons; today, 75 remain, including the famed Kalal Bangadi, Chavari, and Landa Kasam cannons. The Kalal Bangadi, forged from welded metal rings, weighs an estimated 22 tonnes and ranks as the third-largest cannon in India.
![A bastion of Murud Janjira Fort, part of its layered defense system with thick stone walls and cannon placements.[7]](/media/culture/images/maharashtra/raigad/architecture/a-bastion-of-murud-janjira-fort-part-of-i_4ZMAsV2.png)
Inside the fort are the ruins of palaces, officer quarters, a mosque, and two small freshwater lakes, remarkably providing drinkable water despite the surrounding salty sea. The largest palace, known as Surulkhan Wada, once served as the assembly hall and Darbar of Siddi Surul Khan. Originally seven stories tall, only three and a half stories remain today. Behind this palace stands the Balekilla, or citadel, located at the highest point of the fort to remain safe from attacks in any direction. This citadel includes watch towers, a flag-hosting platform, and the ruins of Khairiyat Khan Wada, the palace of Siddi Khairiyat Khan.
A sculpture flanking the main gate depicts a tiger holding six elephants: four in its claws, one in its mouth, and one by the tail, a measure of the fort’s resistance to invasions. Above the gate is a Persian inscription carved on a marble slab, with a Nagad Khana (drum house) above and a small devasthan called Peer Panchayatan nearby.
Residential Architecture
In Raigad, the architecture of homes tells a similar story. Domestic spaces across the district reflect how communities have adapted to shifting cultural and urban landscapes. In areas like Panvel, the transformation into a planned urban node under CIDCO brought with it a change in built form, from stone structures and wadas to residential buildings and modern high-rises. These newer constructions respond to increased migration, density, and growing real estate markets. Together, these spaces reveal how the idea of home in Raigad is continually reimagined, shaped by changing aspirations, practical needs, and the region’s growing urban identity.
A Residential Building from the 2000s in Panvel
Located near the ST Stand in Panvel, this residential building, named Vishwa-Kamal (World Lotus), was built in 2003. Designed by Mr. Nalavade, a local architect from Panvel, the structure has three levels: ground floor, two upper floors, and a terrace.
The building faces the street directly. Its front design shows a balanced layout with eye-catching arched features - a large, rounded arch for the ground-floor entrance and a smaller arch framing the first-floor balcony. The light pink walls with darker reddish-brown metal details help this building stand out from others nearby.
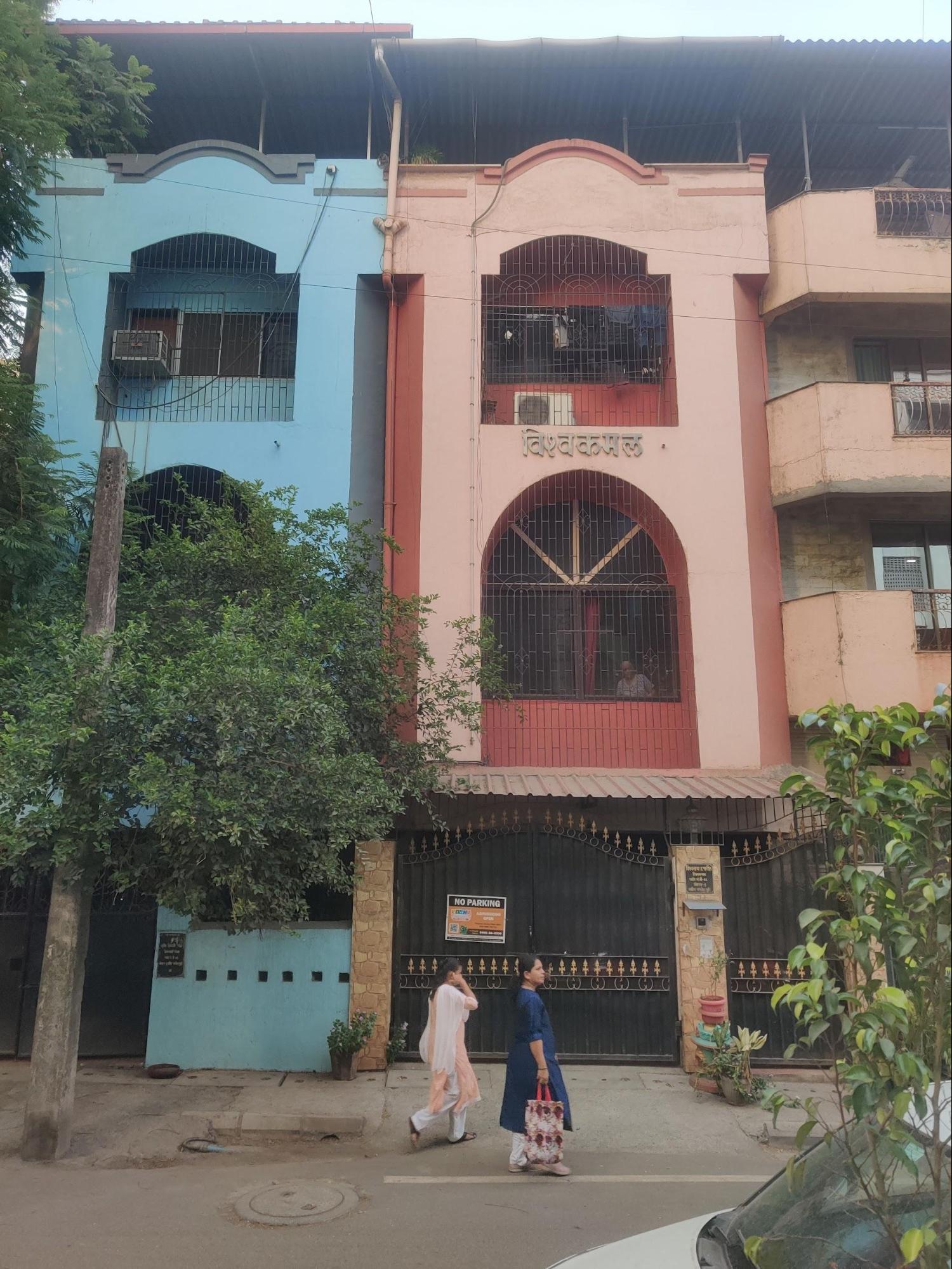
The building employs a layered security approach with a prominent metal gate at the property boundary.
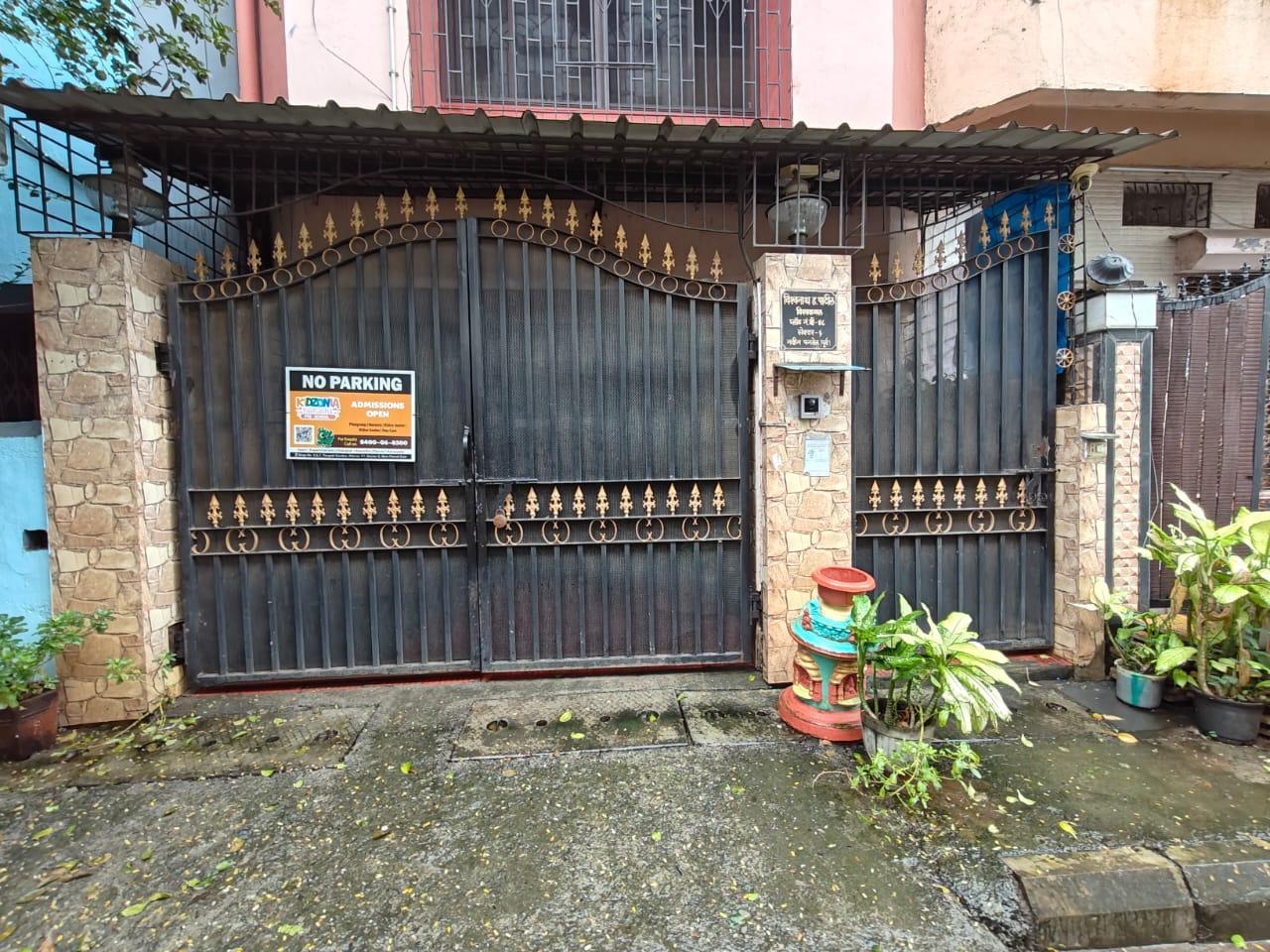
The front wall shows different-sized openings: bigger ones at ground level and smaller ones as one looks up. The upper floors have windows with metal designs that serve as a visual element while also keeping the home secure. The decorative details around windows and at the top edge of the building create interesting patterns of light and shadow.
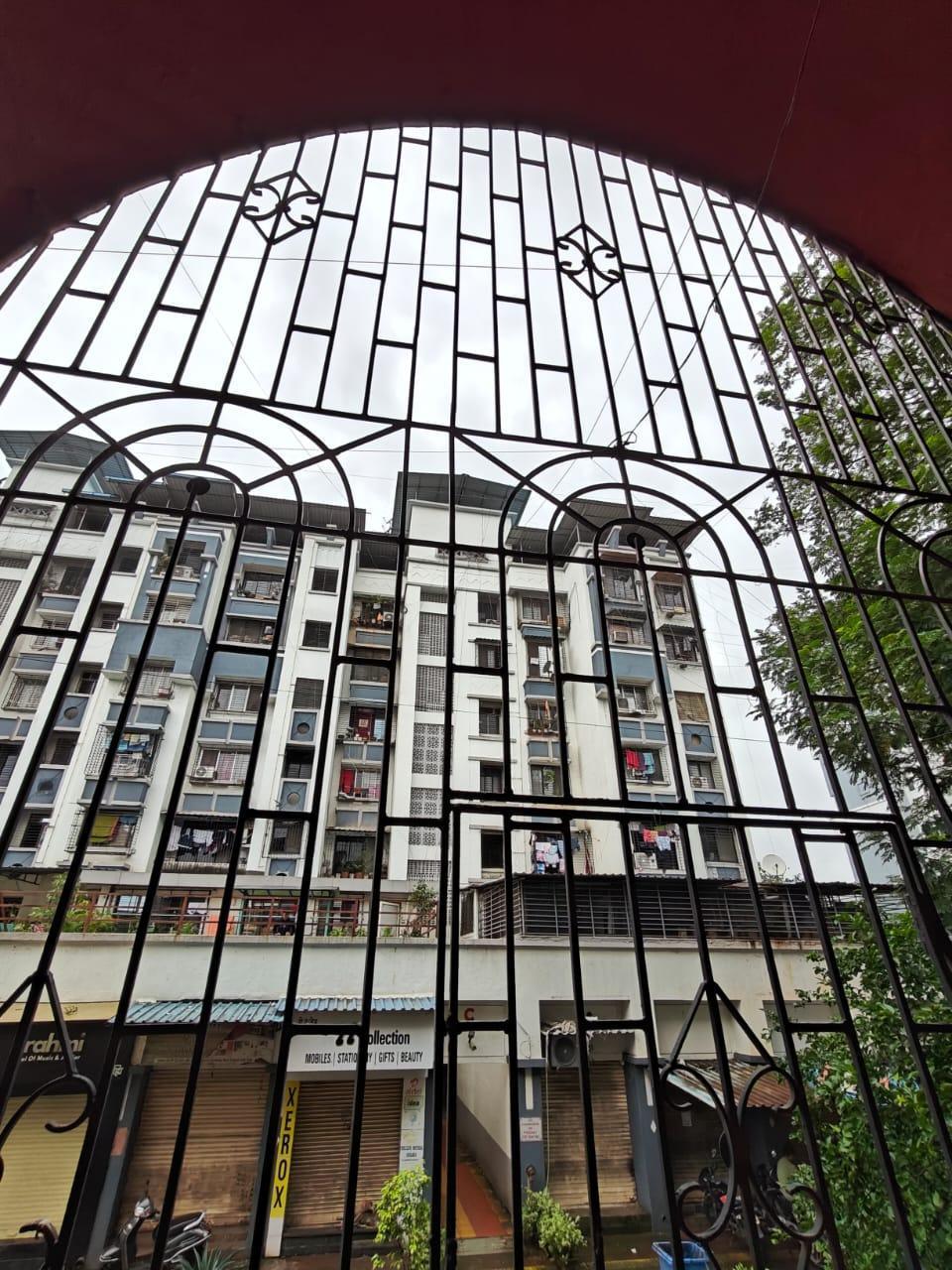
An internal staircase connects the two levels of the house. Its railing features ornamental wrought iron balusters.

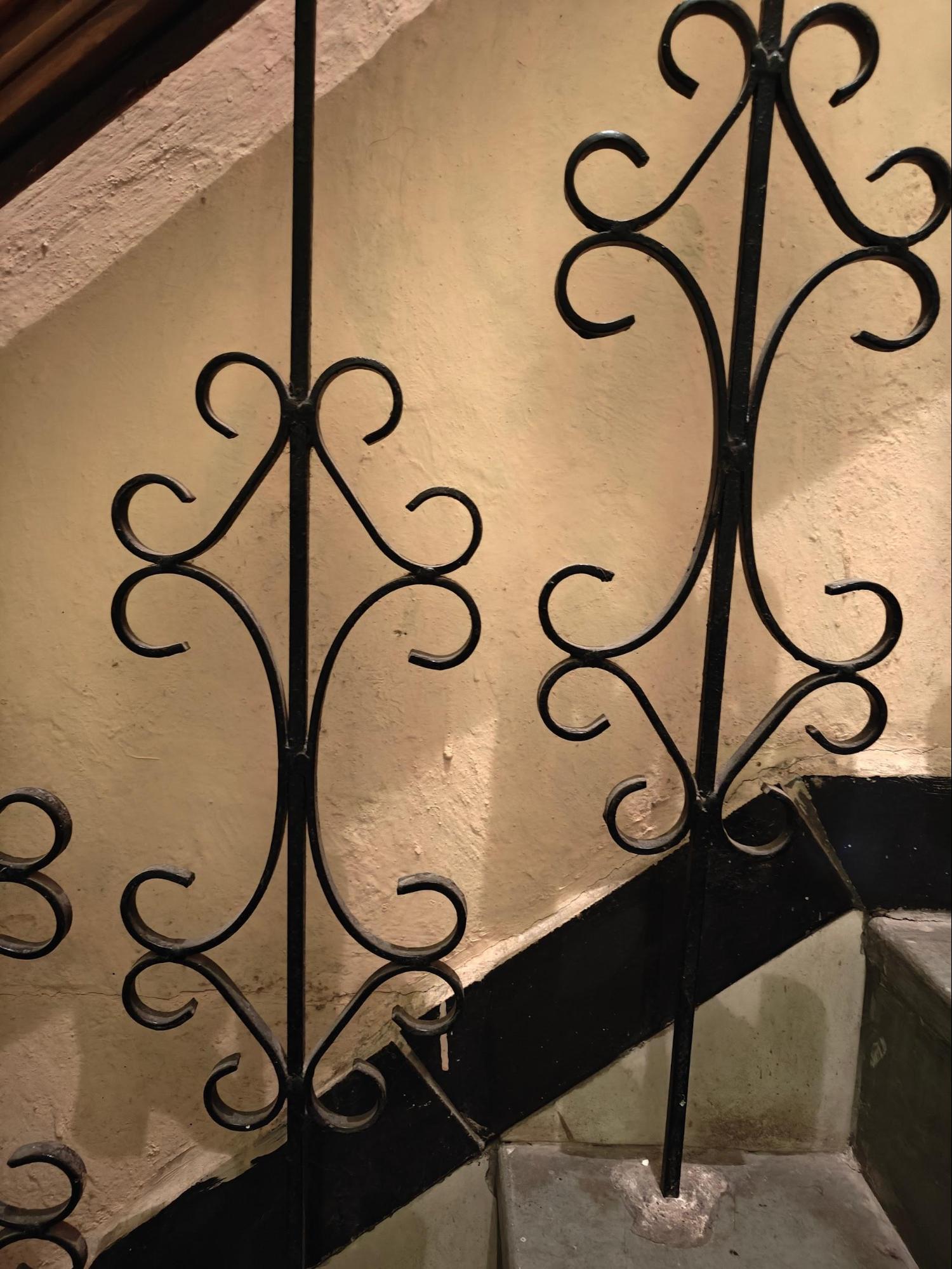
The building is topped by a rooftop terrace that serves as both an extension of the living space and a functional outdoor area. This is a common feature in many Indian homes, where limited ground space makes rooftop use essential.
Originally planned as a rooftop garden, the terrace was later adapted due to water leakage during the monsoon. It now features a few container plants, mainly herbs used in cooking, reflecting a shift toward a more manageable and sustainable setup.
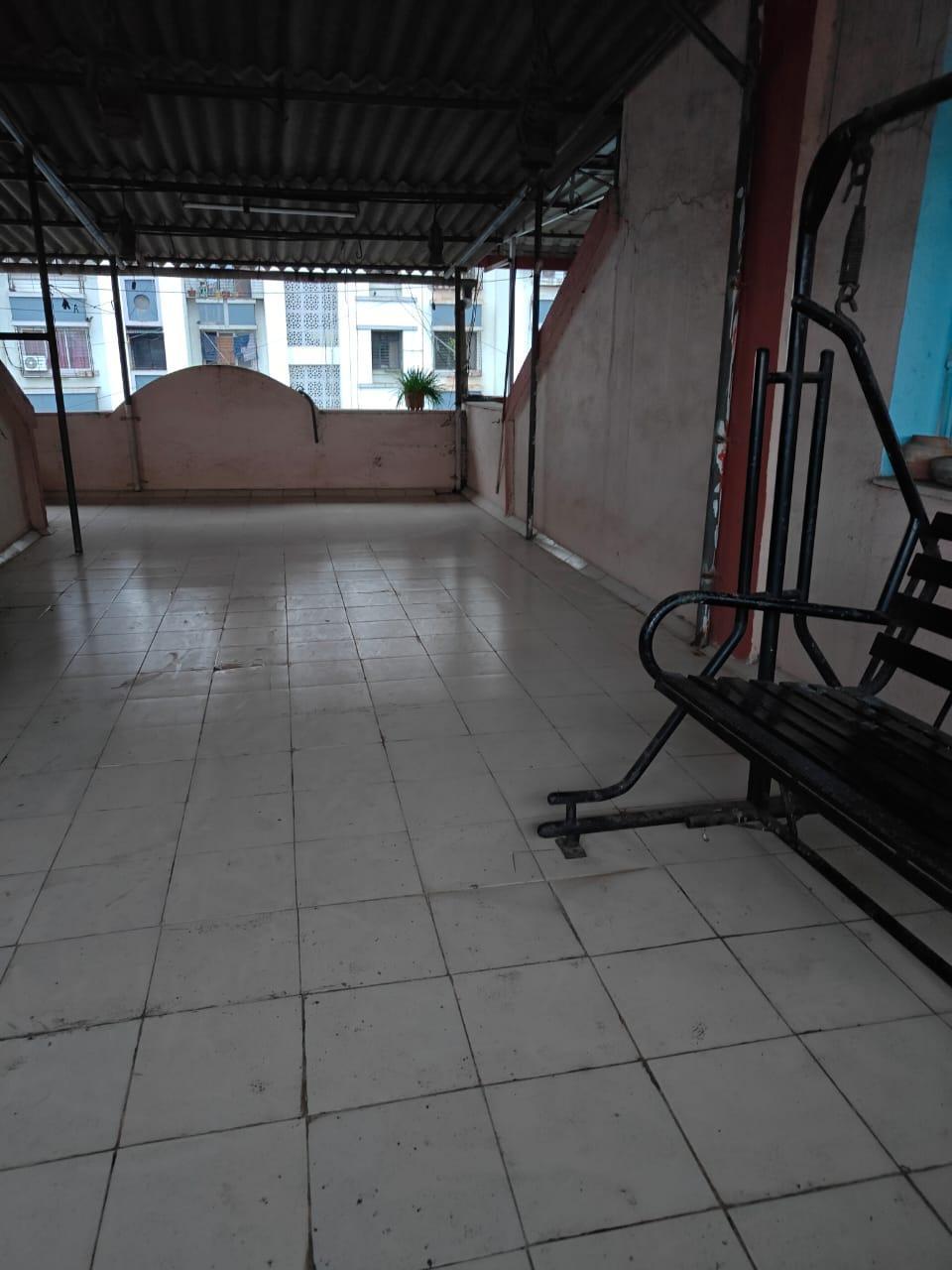
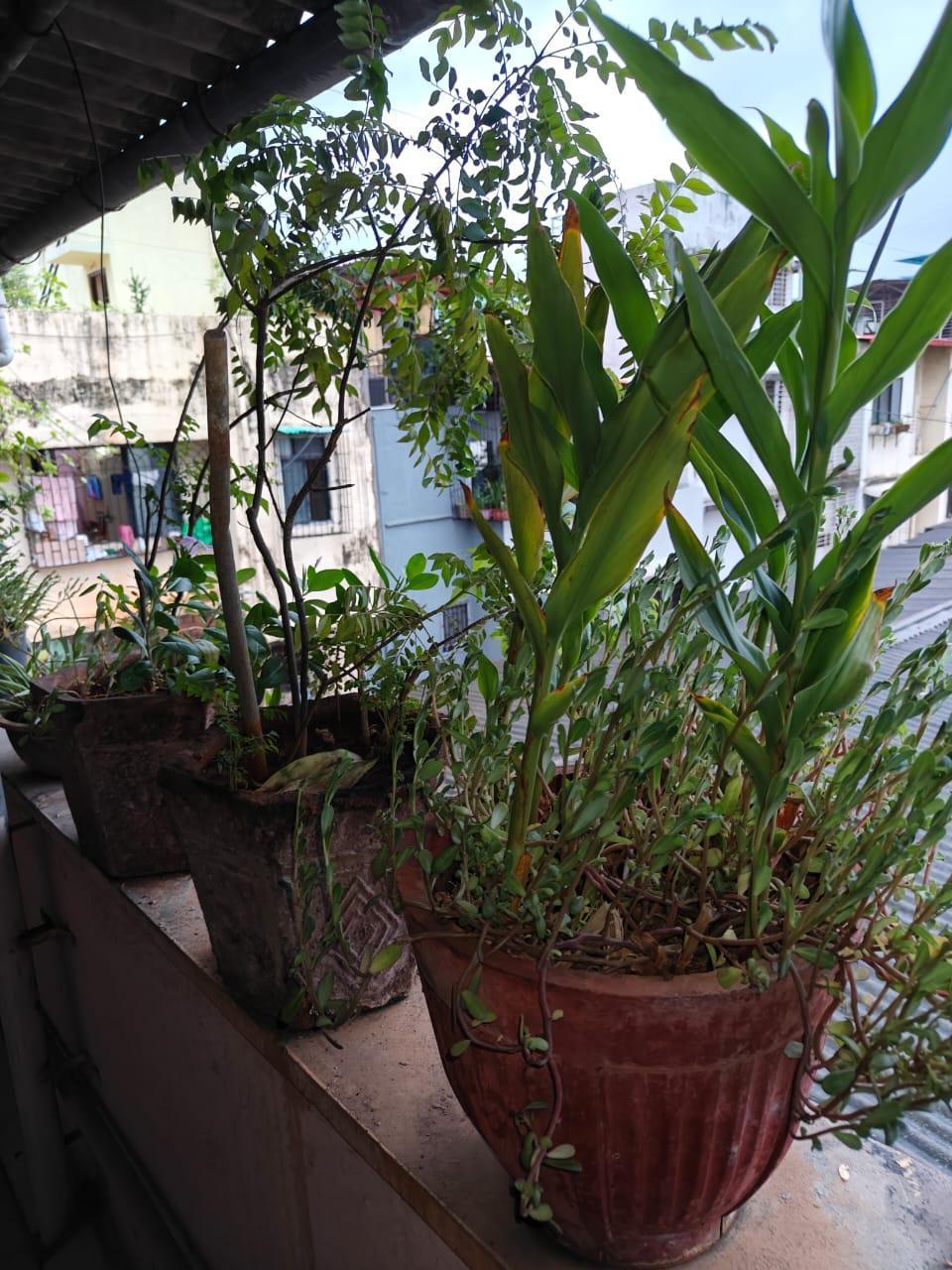
The structure, in many ways, aligns to a common regional typology in which residential density is addressed through vertical development within relatively narrow plot configurations, while still maintaining distinctive facade treatments that express individual identity.
A Contemporary Township from the 2020s in Panvel
Panvel has experienced significant urban transformation since the late 20th century. Historically, Panvel was a settlement characterized by stone houses and small wadas. The establishment of the City and Industrial Development Corporation of Maharashtra (CIDCO) in March 1970 marked the beginning of large-scale urban planning in the region.
CIDCO was tasked with developing Navi Mumbai as a planned satellite city to alleviate congestion in Mumbai. The development plan covered 95 villages across the Thane and Raigad districts, including Panvel, spanning a total area of 343.70 sq. km. Initially, CIDCO focused on developing nodes like Vashi, Nerul, and CBD Belapur. With the extension of the railway network in the 1990s and growing population pressures, attention shifted to areas such as Kharghar, Kamothe, New Panvel, and Kopar Khairane.
The development of New Panvel commenced in 1970 to accommodate the housing needs of employees working in nearby industrial areas like Taloja, Rasayani, Patalganga, and Pen. Strategically positioned on the eastern side of the Mumbai-Bangalore National Highway (NH-4) and adjacent to the Mumbai-Pune Expressway, New Panvel offers excellent connectivity to other parts of India.
Over the years, Panvel has evolved from a primarily rural town into an urban area supporting both residential expansion and real estate investment. By the early 2000s, low-rise row houses and G+3 apartment buildings became common. From the late 2010s onward, large private developers began constructing high-rise townships with integrated amenities, responding to the growing demand from both local residents and newcomers from Mumbai and Pune. Many large players, such as the Paradise Group, Marathon Realty Pvt. Ltd., and the Wadhwa Group, entered this field during that time.
On the outskirts of Panvel in Palaspe, Marathon Nexzone, a 30-storey residential apartment building, stands as a representation of new township development in the region. Completed in 2024, the building forms part of a larger gated residential complex offering 1, 2, 2.5, and 3 BHK apartments. The residential complex also offers a range of modern amenities, including a swimming pool, landscaped areas, parking, and a children’s play zone, visible directly from the unit's windows.
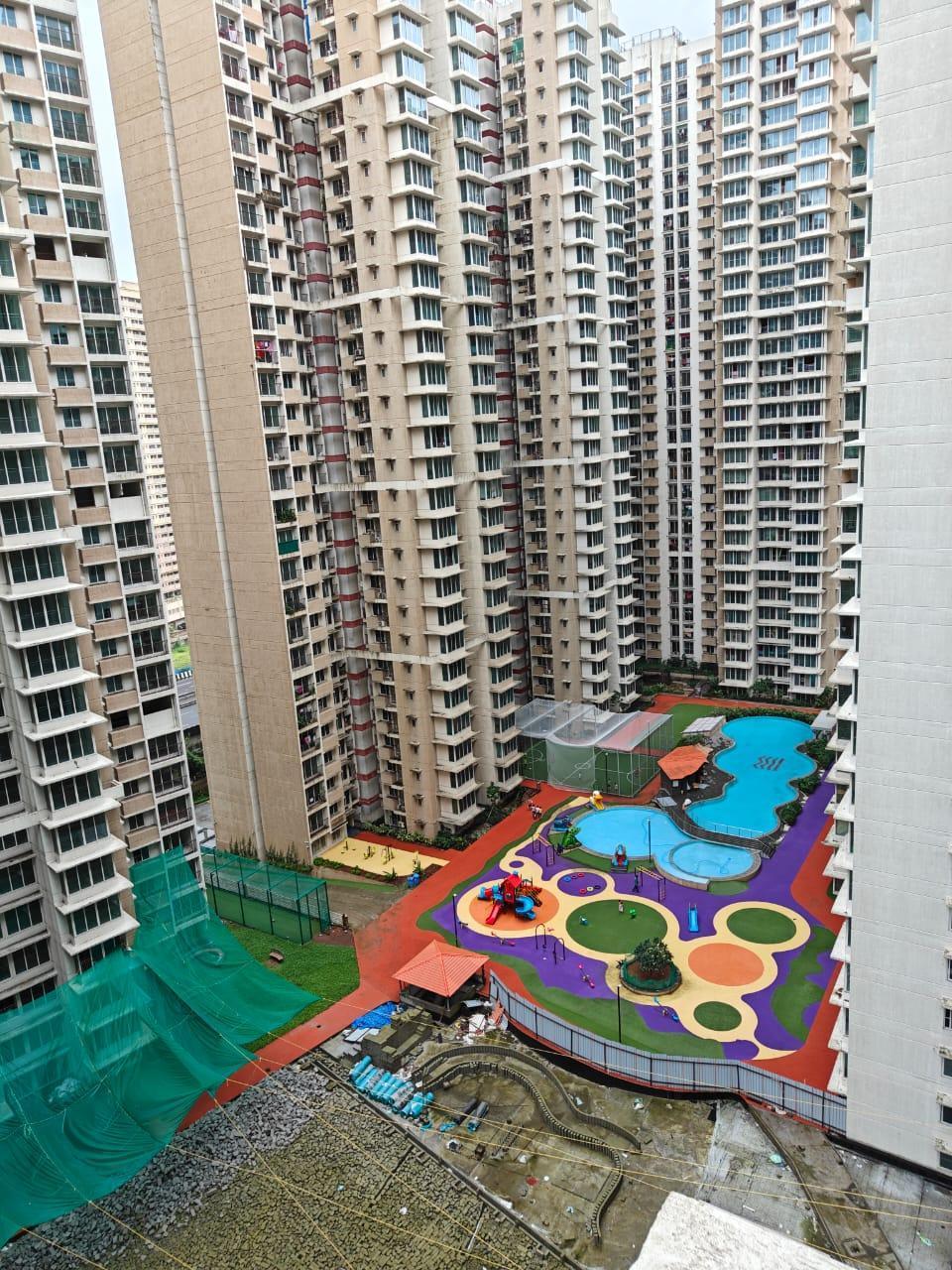
The building’s design features a contemporary architectural approach with glass, concrete, brick and metal making up the composite structure.
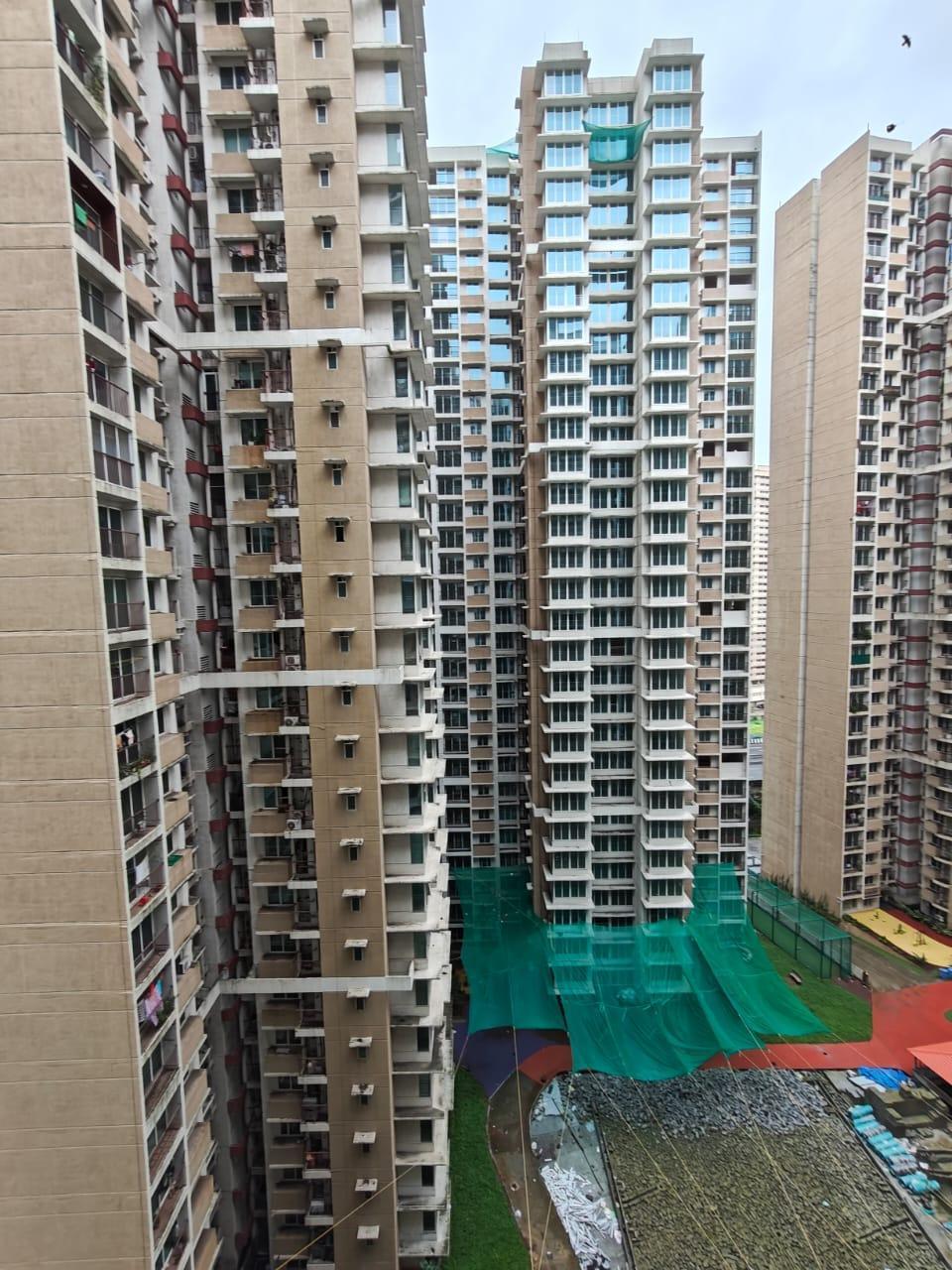
The living room has a large standing window with aluminum sliding frames with glass panes. The bottom half has metal grills and a railing for safety.

The kitchen has granite platforms on both sides. At the end of the kitchen, there is a glass door with an aluminum frame that opens into a narrow balcony.
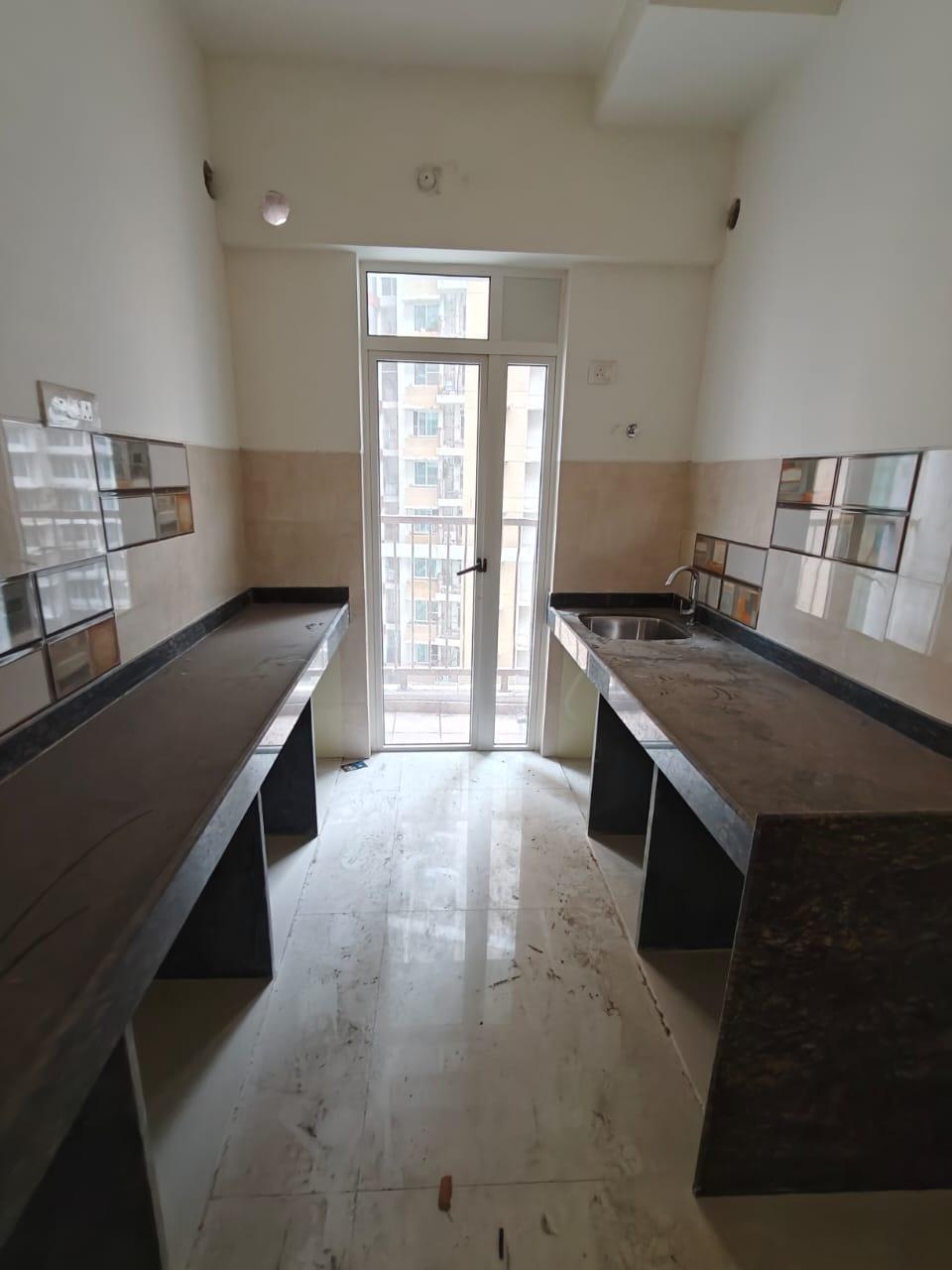
The bathroom has tiled walls and steel fixtures.
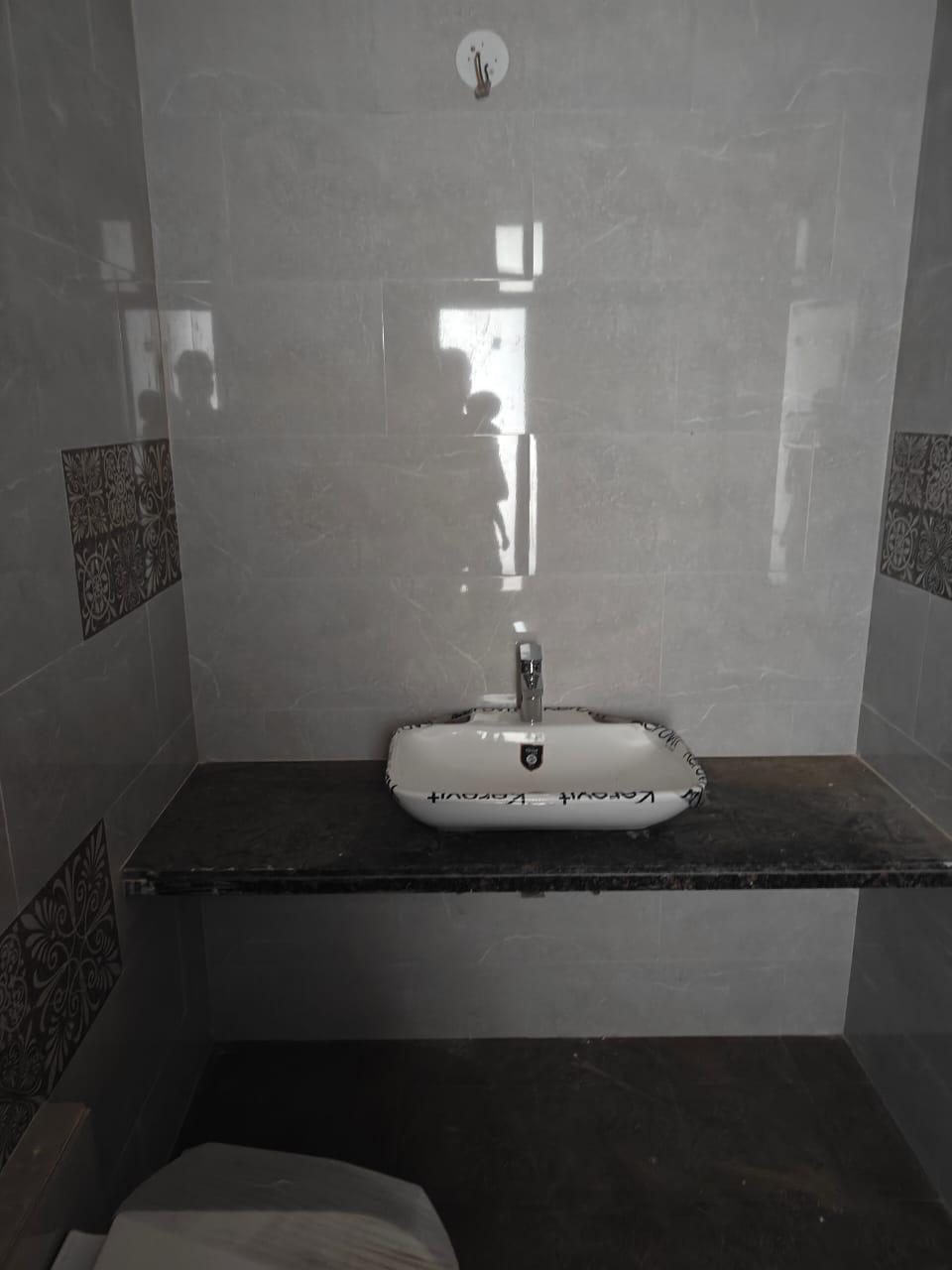
The furnished apartment features a contemporary interior with modern finishes and a blend of metal, glass, and wood across its design. The bedroom has a large window with aluminum frames. The bottom half is fixed, and the top half slides open. The flooring in the bedroom is wooden.
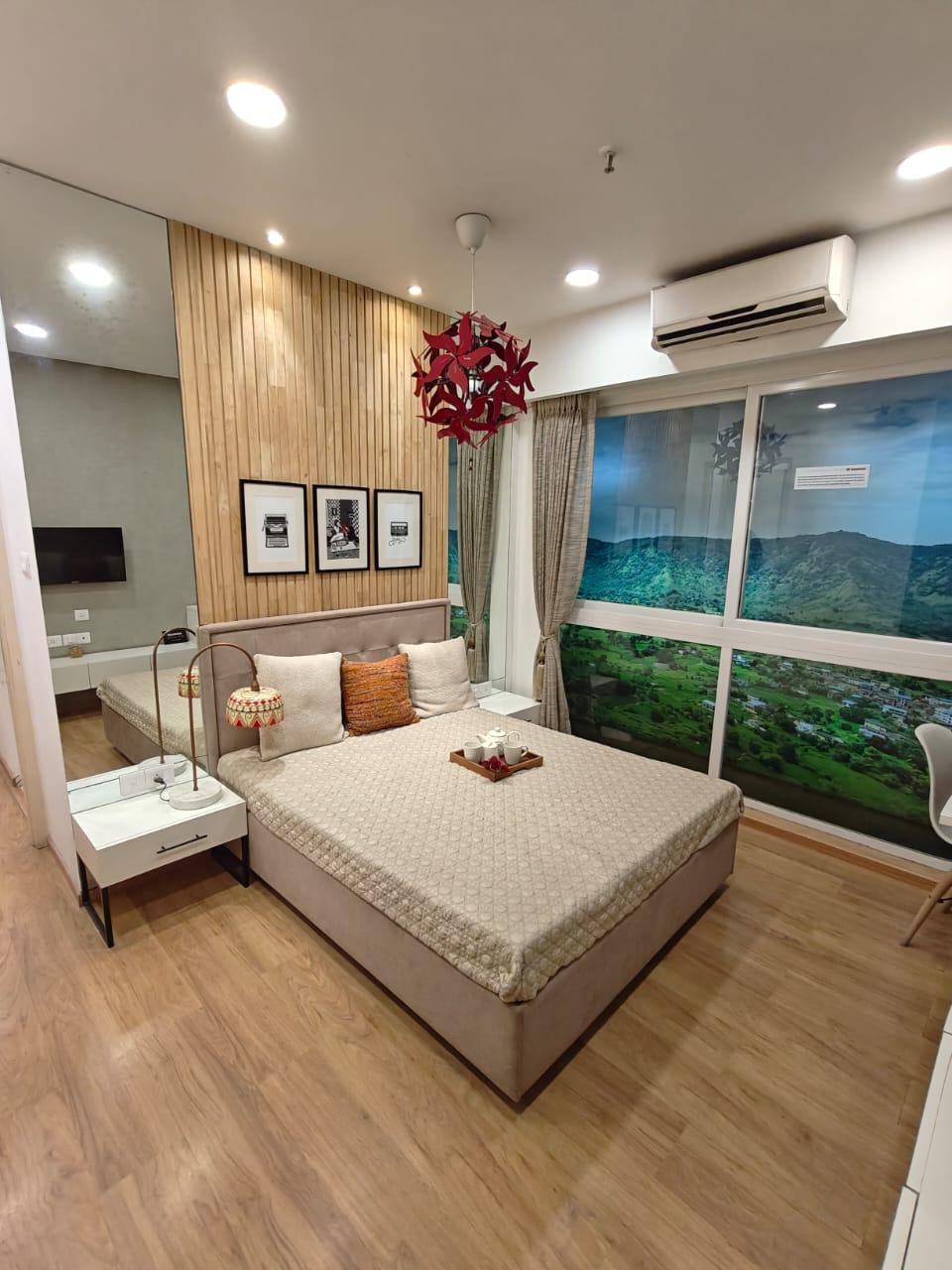
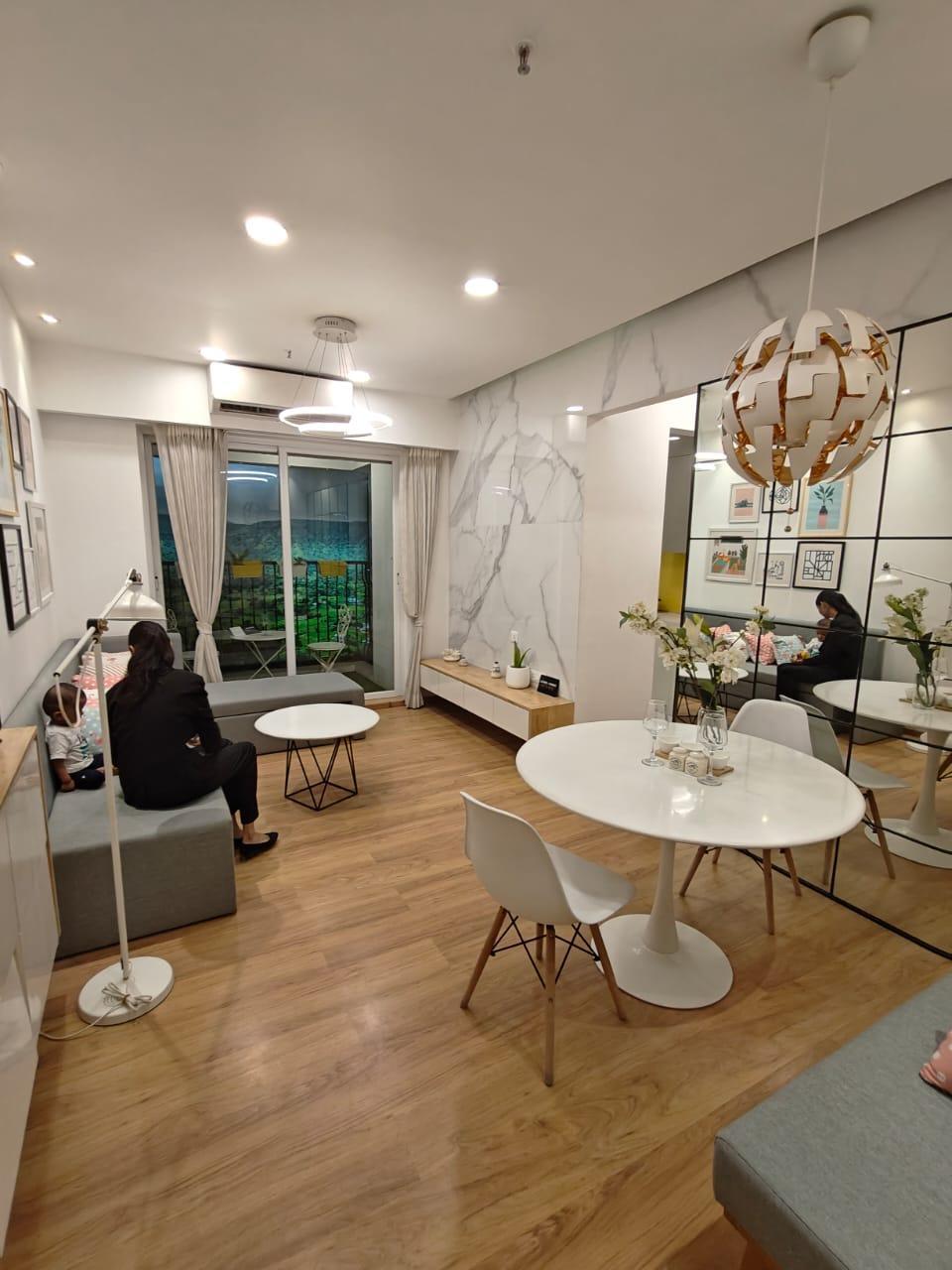
Sources
Famous Temples of India. 2024. Harihareshwar Temple | Kalbhairav Yogeshwari Temple. Famous Temples of India.https://famoustemplesofindia.com/harihareshw…
Government of India. Janjira Fort: The Impregnable Stronghold of the Sidis. Indian Culture.https://indianculture.gov.in/node/2797821
Government of India. The Legendary Raigad Fort. Indian Culture.https://indianculture.gov.in/forts-of-india/…
Maharashtra Tourism. Murud-Janjira. Maharashtra Tourism, Government of Maharashtra.https://maharashtratourism.gov.in/fort/murud…
Mumbai Tourism. Elephanta Island, Mumbai. Mumbai Tourism.https://mumbaitourism.travel/elephanta-islan…
Uday Dokras and Srishti Dokras. 2021. Janjira Fort-Siddhi Architecture of India. Hypotheses.https://www.researchgate.net/publication/382…
UNESCO. Elephanta Caves. UNESCO.https://whc.unesco.org/en/list/244/
Last updated on 6 November 2025. Help us improve the information on this page by clicking on suggest edits or writing to us.