SANGLI
Architecture
Last updated on 6 November 2025. Help us improve the information on this page by clicking on suggest edits or writing to us.
Architecture does more than reflect history; it shapes how people live, connect, and experience the world around them. Sigfried Giedion, an art historian and one of the most influential thinkers in modern architectural theory, writes in Space, Time and Architecture (1941) that architecture is “so bound up with the life of a period as a whole” that it inevitably reveals how societies function and evolve. Buildings are not just the backdrop to human life; they are part of how society works, remembers, and changes. They hold meaning, in many ways, not only because of who built them or when, but because of how people have used and lived with them over time.
In Sangli, architecture has served as both a witness to and participant in historical change. The district’s built landscape tells the story of shifting power, belief, and identity. Each structure carries traces of the time it was built, the people who shaped it, and the communities that gave it purpose.
Architecture of Prominent Sites
Sangli’s architecture reflects a confluence of Maratha patronage, regional mandir styles, and colonial infrastructure shaped by trade. Mandirs built under the Patwardhan dynasty, such as the Tasgaon Ganpati Mandir and Shri Ganesh Mandir, blend architectural elements from Maharashtra, Karnataka, and Rajasthan. The towering gopuram of Tasgaon, carved from Gadag stone, and the black stone garbhagriha of Shri Ganesh Mandir reflect both aesthetic ambition and dynastic allegiance. These sites also served as civic and political landmarks during the freedom movement. Colonial engineering is seen in the 1929 Irwin Bridge over the Krishna River, combining brick masonry with floral detailing. Its proximity to riverbank mandirs and public ghats illustrates how civic and religious spaces evolved side by side.
Tasgaon Ganpati Mandir
Tasgaon Ganpati Mandir follows a mixed architectural style influenced by traditions from Maharashtra, Karnataka, and Rajasthan. It was built in the late 18th century under the patronage of Parashurambhau Patwardhan, a Maratha commander who played a major role in Tasgaon's development. Located near the Patwardhan Rajwada, the Mandir is historically linked to the royal family and remains an important site for locals.
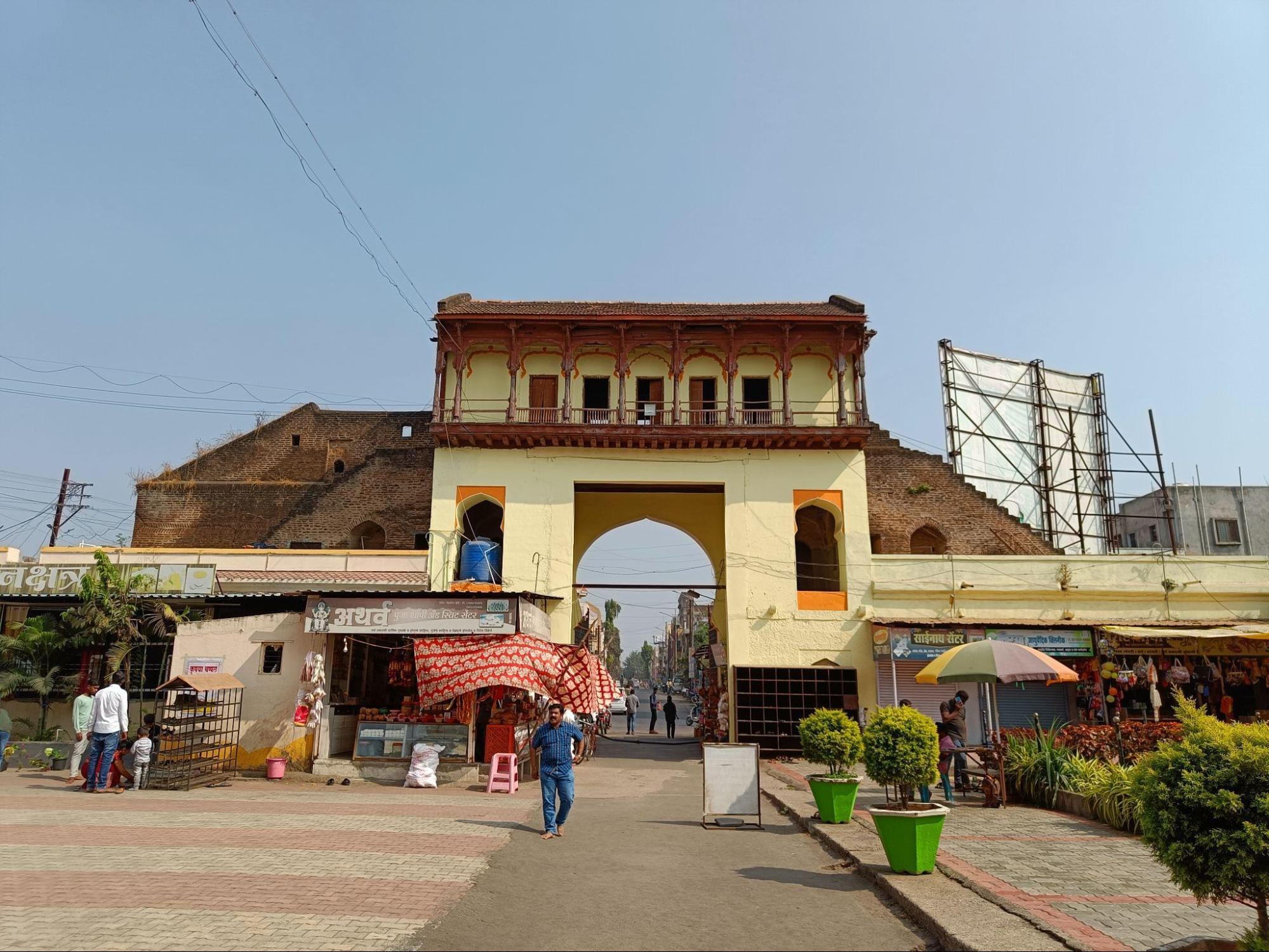
The Mandir is dedicated to Ganpati, shown here with a right-curved trunk, an uncommon feature that is often interpreted as a symbol of strength and heightened spiritual power. The murti is considered ‘jagrut’ or awakened, and is deeply venerated for its association with prosperity and wisdom.
A notable architectural feature of the site is its seven-storeyed gopuram (monumental entrance tower), built from stone brought from Gadag in Karnataka. It narrows with height and is covered in carvings of devis, devtas and figures from epics. The Sangli district Gazetteer (1969) describes the gopuram as “unrivalled in beauty and magnificence in this part of the country.” Inside, the garbhagriha (sanctum) includes ceiling and wall paintings in the Rajasthani style and portraits of the Patwardhan family, reflecting their enduring association with the Mandir. The Mandir was constructed under the direction of sculptor Gavandi Mahadev Shetty and artisans from the Vadar community.
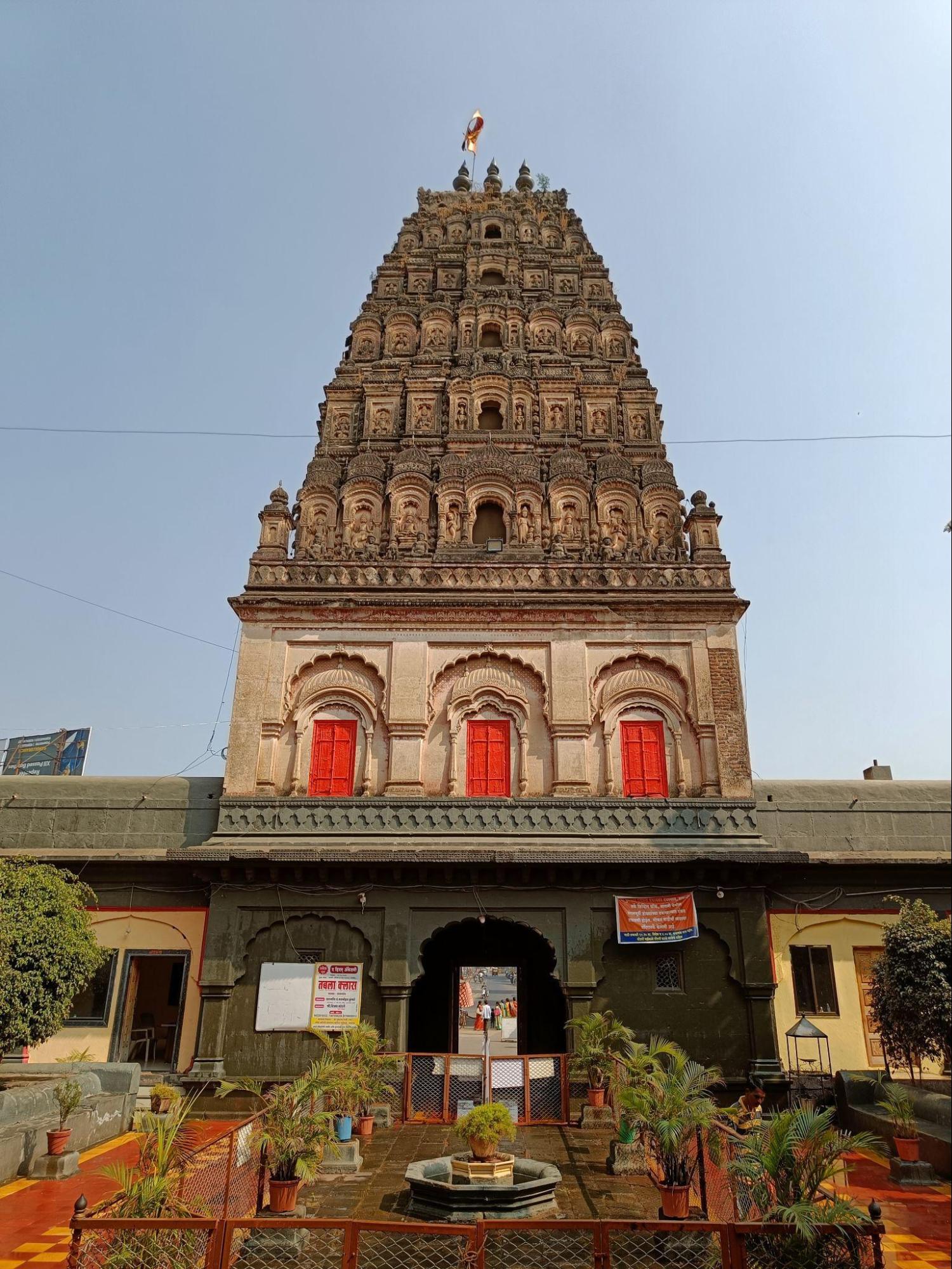
Shri Ganesh Mandir
Shri Ganesh Mandir, constructed from black stone, is a notable example of 19th-century mandir architecture in the region. The Mandir was built in 1843 by Thorle Chintamanrao Patwardhan in Sangli City. Dedicated to Ganpati, the guardian devta of Sangli and kuldevta of the Patwardhan royal family, the Mandir is one of the most revered religious sites in the region.
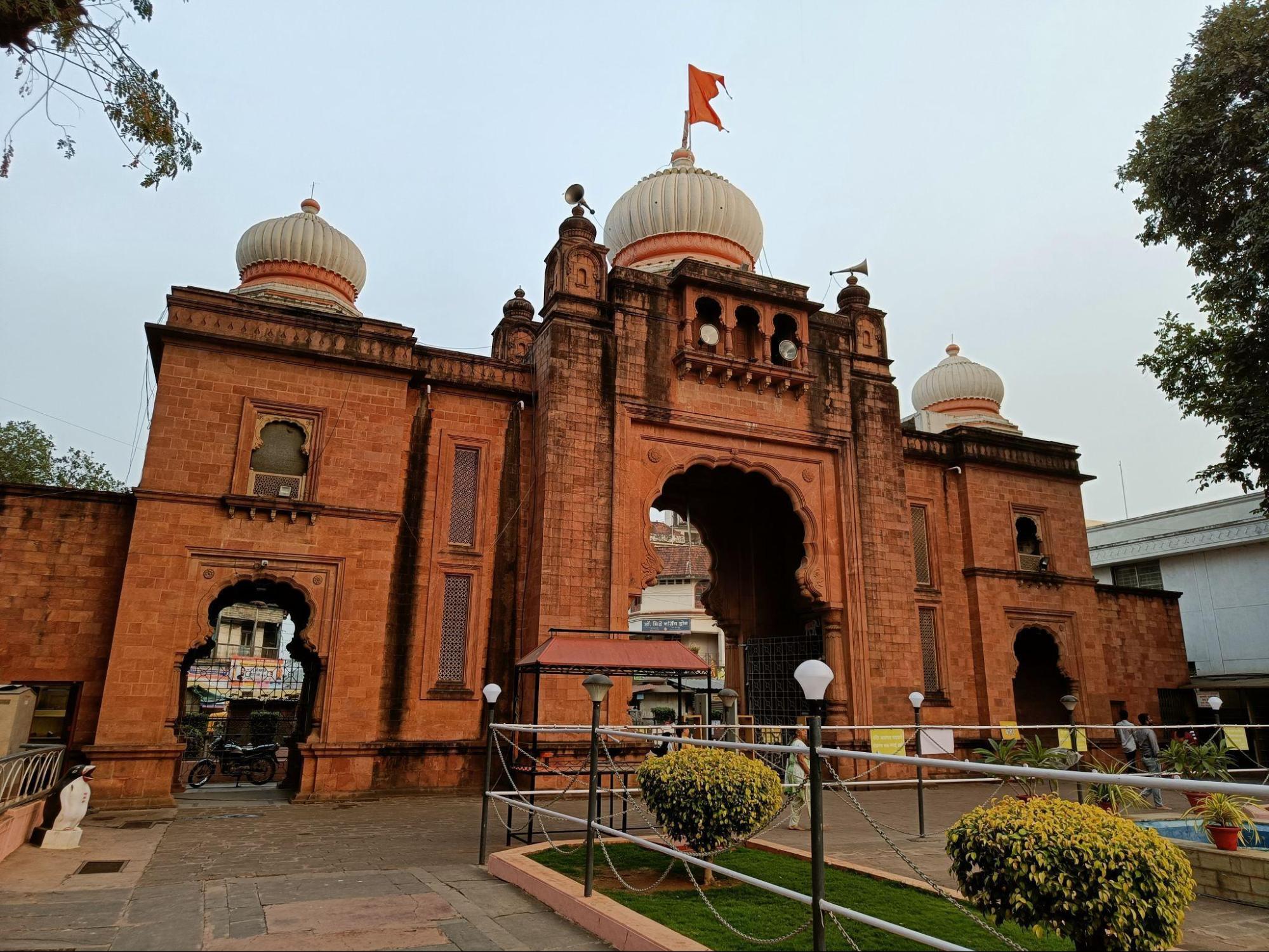
The Mandir complex spans two acres and includes five mandirs dedicated to Ganpati, Mahadev, Surya Narayan, and Laxmi Narayan. These are maintained by the Shri Ganpati Panchayatan Sansthan, a trust founded by Chintamanrao I Patwardhan, Sangli’s first chief. The structure features a large sabhamandap (hall), a raised platform, and a nagarkhana (drum house). Its use of black stone, especially in the main Mandir, contrasts with the red sandstone at the grand entrance. The Mandir complex also served as a meeting point during the Indian freedom struggle, adding to its historic value.
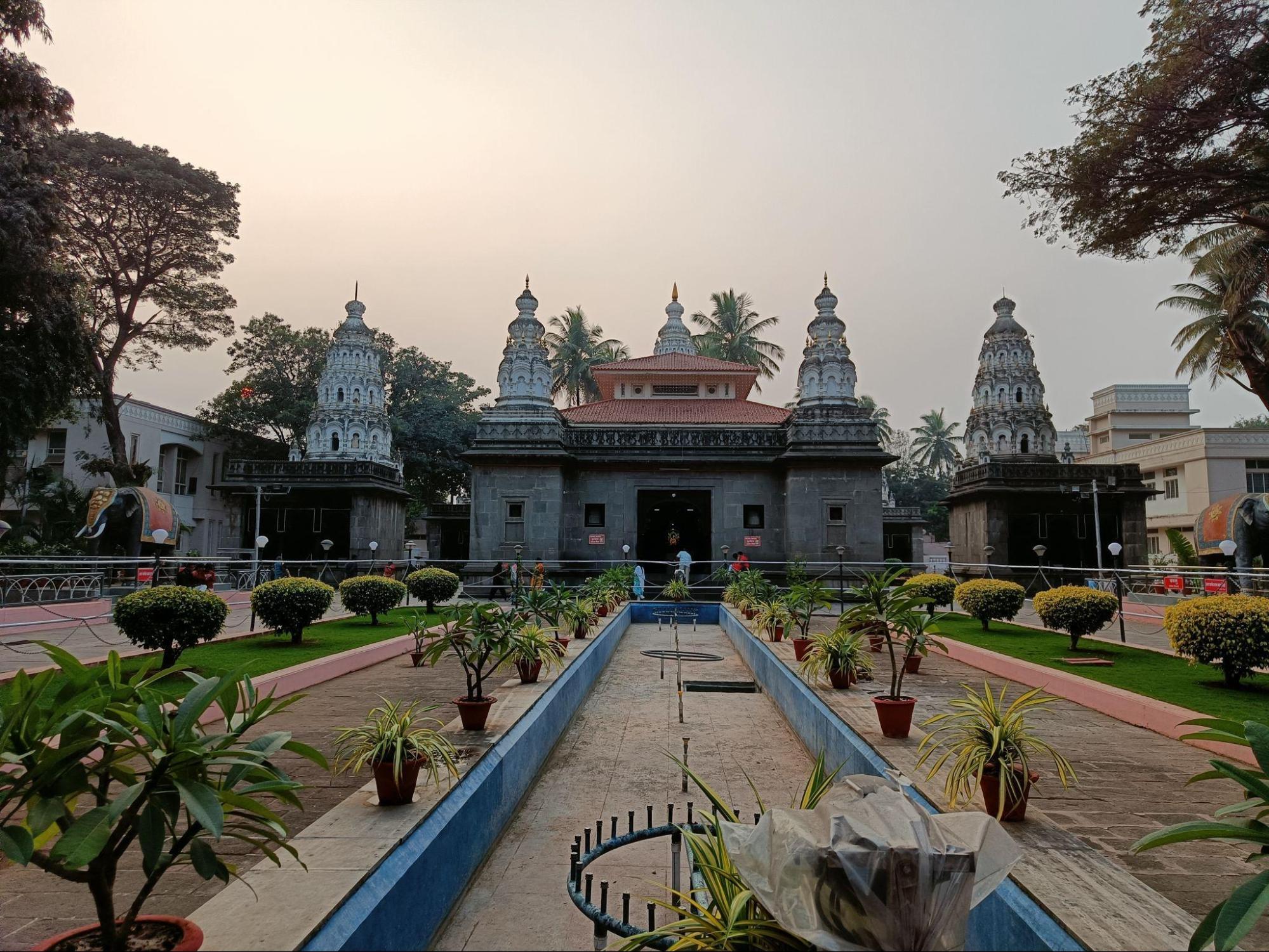
Irwin Bridge
Irwin Bridge in Sangli follows colonial-era engineering and was constructed in 1929 across the Krishna River. It remains one of the city’s oldest and largest bridges, built during British rule to support growing regional transport needs. Anecdotal accounts link the site to the freedom movement; local leader Vasantdada Patil is said to have jumped into the Krishna River from the bridge to escape British forces.
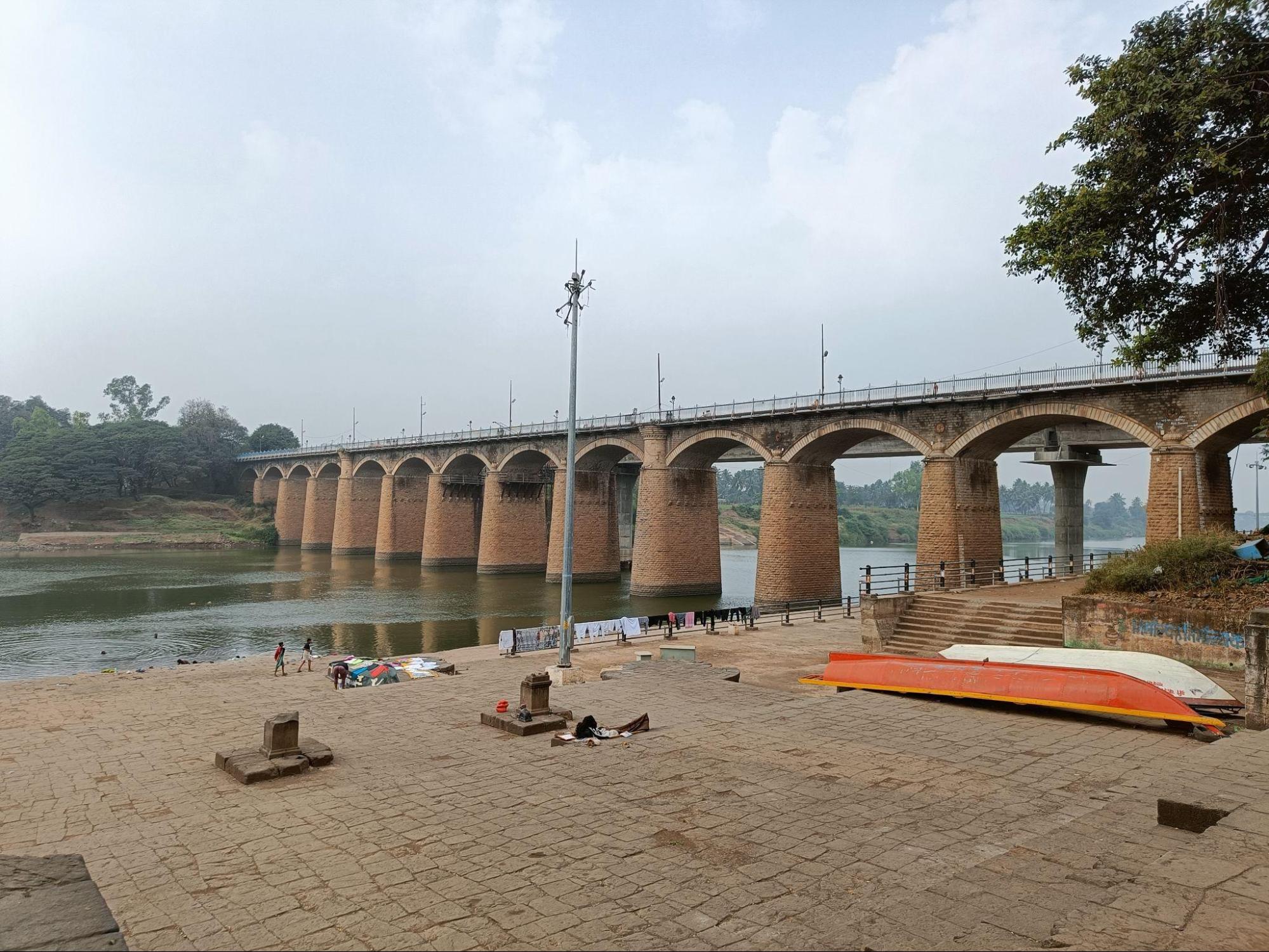
The bridge is made of brick masonry and features floral detailing on parts of its structure. Two narrow ladders on either side lead down to an inspection platform below, a feature typical of early 20th-century engineering. Despite multiple floods and decades of use, the structure remains sound but is now closed to heavy vehicles. A new concrete bridge is being constructed alongside it to support modern traffic.
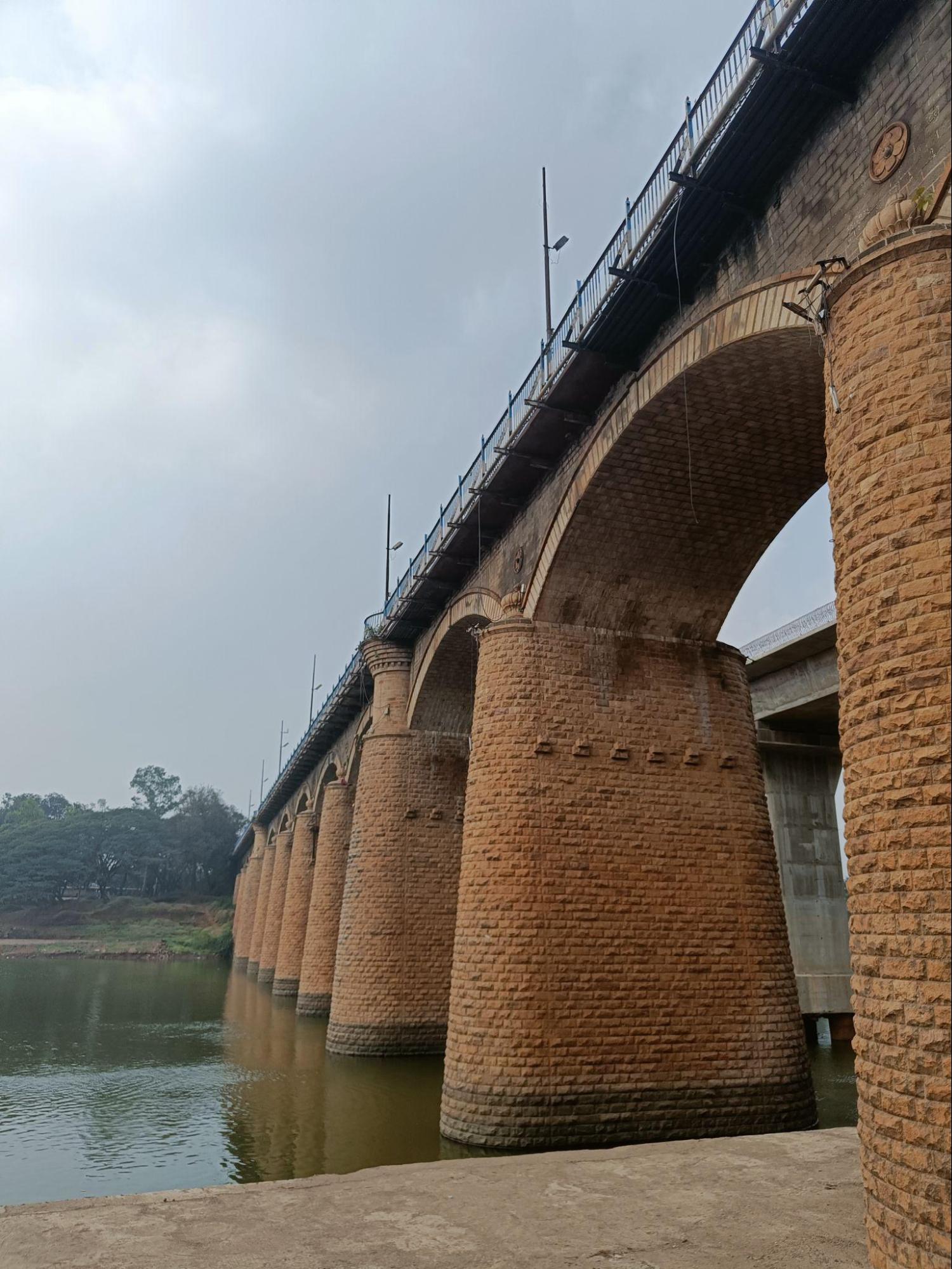
Below the bridge is Sarkari Ghat, a public space used for religious and community events. Several mandirs, including Shri Krishnamai Mandir, Jijicha Hanuman Shani Mandir, and Rameshwaram Mandir, stand along the riverbank.
Residential Architecture
Interestingly, when it comes to the types of spaces many residents of Sangli occupy, a significant number still live in traditional wadas, even within the city areas. These multi-storeyed structures, typically two or three storeys high, feature thick wooden beams that extend outward to form balconies. Wooden pillars and uniquely designed railings give each wada a distinct identity. Today, while some wadas remain preserved, the structures of others have either weathered or been demolished for new developments. Yet, these spaces still remain an integral part of Sangli’s architectural identity and continue to carry stories of those who have called it their home.
Rajwada of the Patwardhans at Sangli City
Royal families throughout history have left their mark through various accomplishments: military conquests, civic works, and architectural commissions. Among these legacies, perhaps none offers a more intimate glimpse into royal life than the palaces they inhabited. These structures, in many ways, not only offer a glimpse into their personal lives and tastes but also the distinctive architectural styles of their dynasties and eras they belonged to.
The differences between these architectural styles of royal residences are often most clearly evident in their nomenclature and the common design language they embody. This principle holds true for the architectural character of the residences belonging to Sangli's renowned Patwardhan family. As members of the Maratha Empire, their royal residences carried the title 'Rajwadas' - the traditional designation for royal dwellings within the Maratha tradition.
The Patwardhan family established numerous rajwadas throughout Sangli district, with individual structures belonging to various branches and members of the royal lineage. One particularly significant Rajwada stands in Sangli City. This residence holds special historical importance due to its connection with Chintaman Rao I Patwardhan (1775/1776–1851), also known as Appasaheb Patwardhan, who served as the first Chief of the Sangli State.
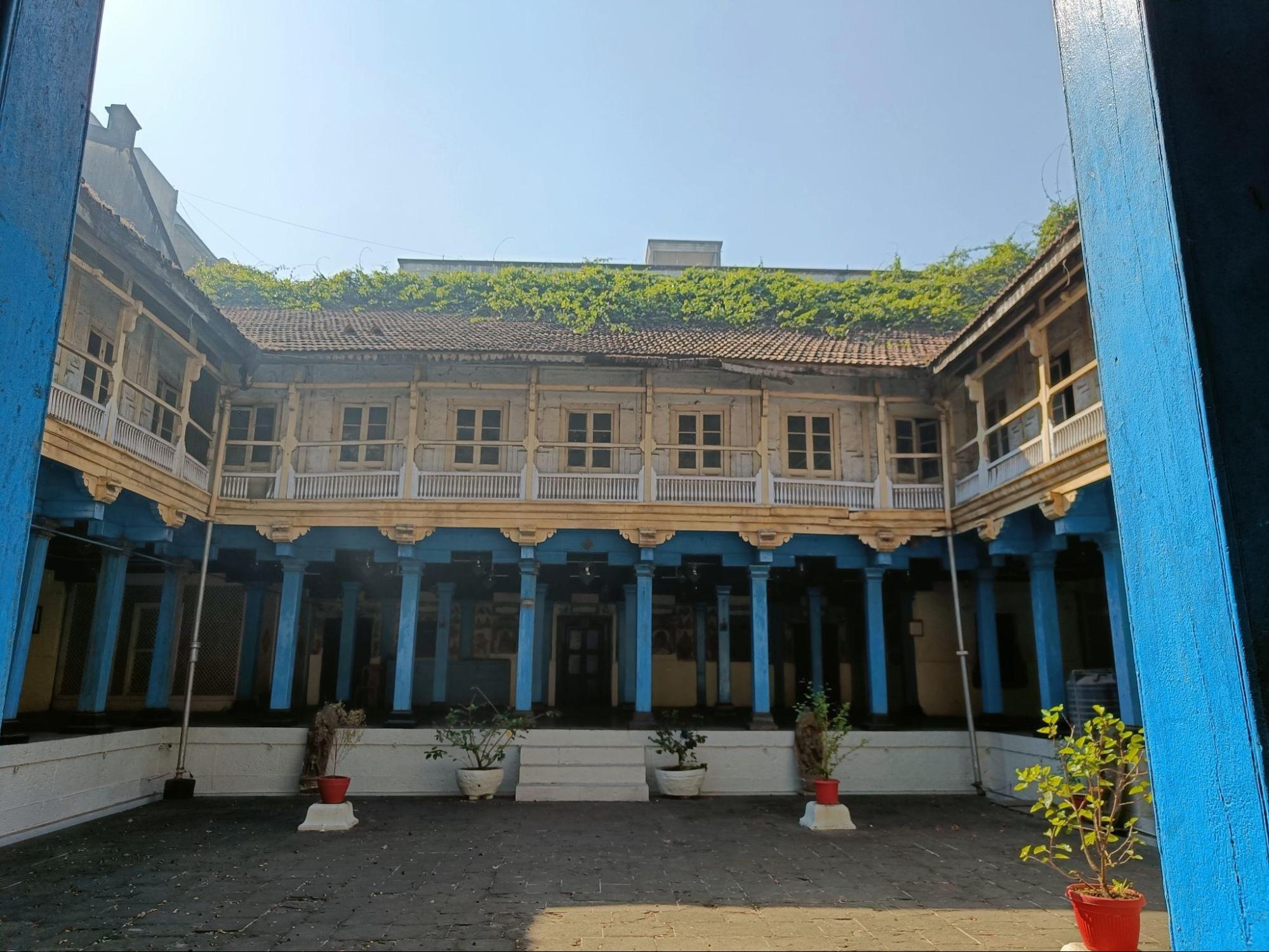
The Rajwada is closely tied to the establishment of Sangli as the capital of the Patwardhan rule and was built during Chintaman Rao's reign. The story behind his rise and the founding of Sangli is quite interesting.
In 1801, a dispute arose between Chintaman Rao and his uncle, Gangadharrao, over ancestral territory. According to historian Rao Bahadur Dattatray Balwant Parasnis in Sangli State (1917), “disgusted with the quarrelsome disposition of his uncle Gangadharrao, Chintamanrao left his own palace at Miraj and moved to a rural place, called the 'Ganpati Mala.’” At the time, Sangli was a small village on the banks of the Krishna River. While his uncle retained control of the fort at Miraj and portions of their jahagir (feudal land grant), Chintaman Rao established himself in Sangli, gradually developing it into a thriving capital. This history, in many ways, makes the Rajwada, built in the newly established capital, both politically and socio-culturally significant.
The Rajwada follows traditional wada architecture with a square layout centred around an open-air courtyard. This two-story structure features wooden balconies that run along the upper level, complemented by decorative woodwork and pillars painted in a distinctive blue hue.
This architectural approach serves both aesthetic and practical purposes, allowing natural light to penetrate interior spaces while maintaining privacy and security for the royal inhabitants. The Rajwada, notably, shares a wall with the Darbar Hall of Sangli Fort, where royal court proceedings were historically conducted.
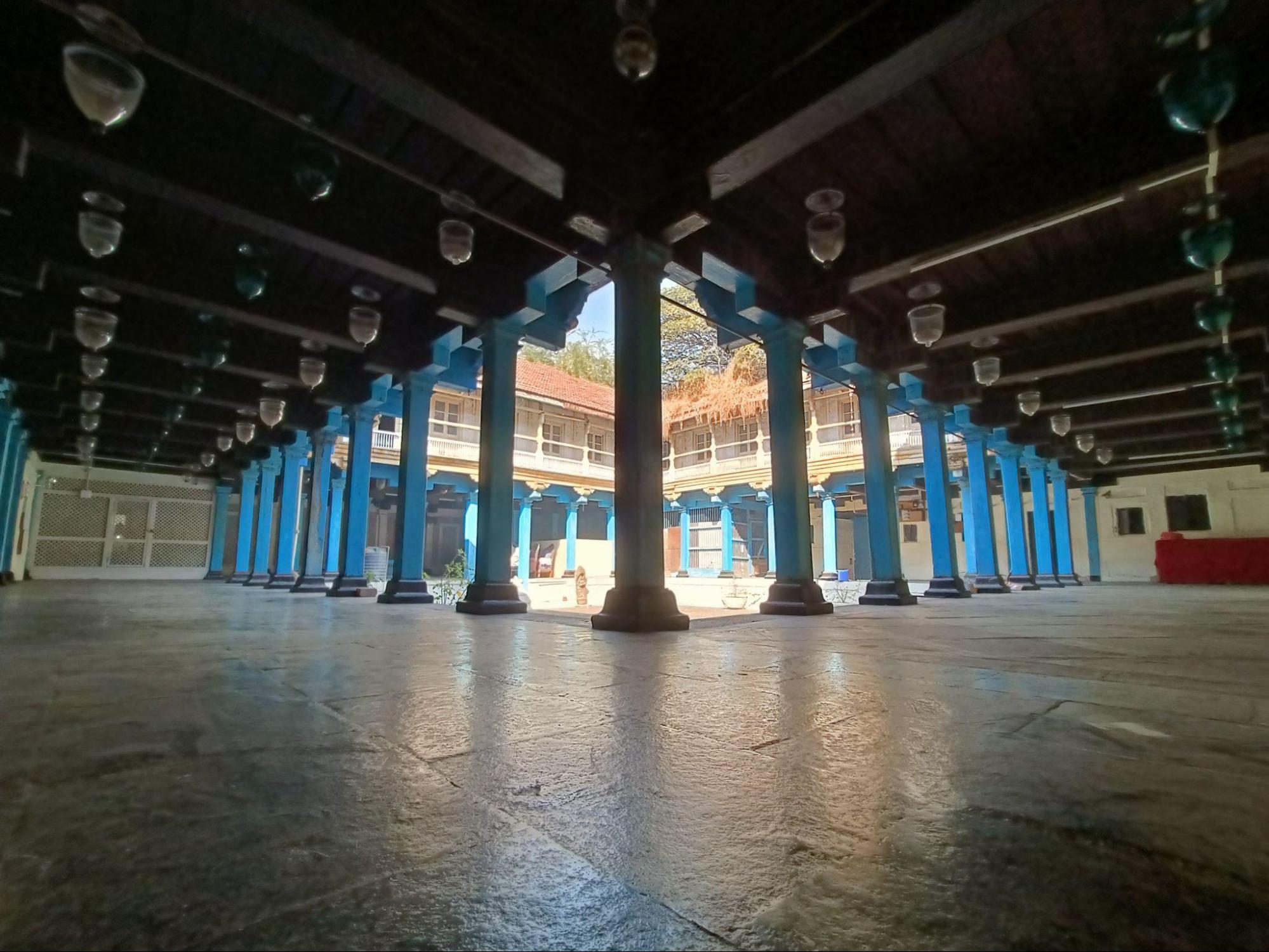
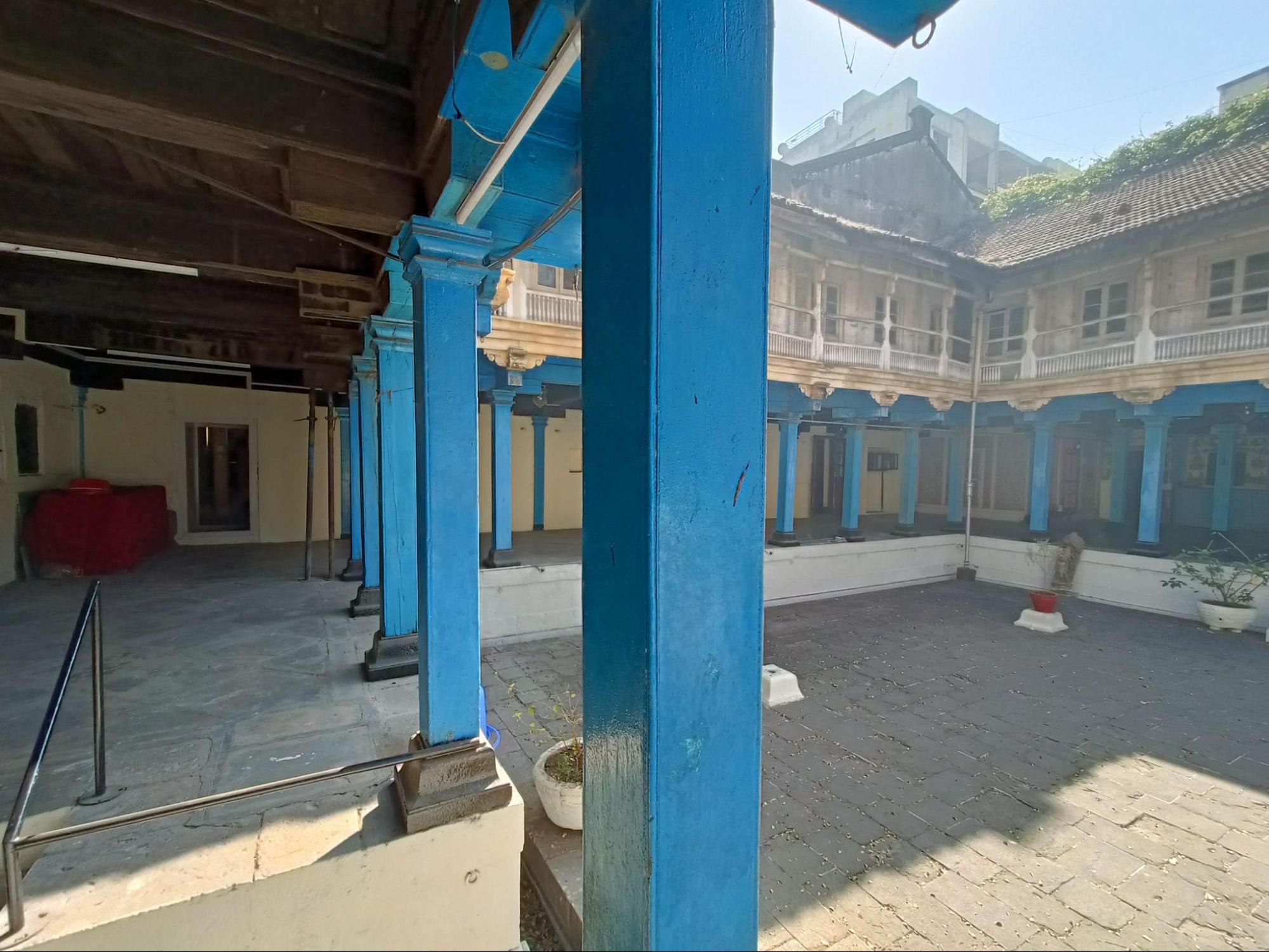
What makes the Rajwada particularly intimate are the personal and religious elements incorporated into its design. The Rajwada houses Karanjeshwari Devi, the kuldevi of the royal Patwardhan family. The Ganpati of the royal family sits in this very same Rajwada every year during the Chaturthi festival.
The interior spaces are further distinguished by artistic elements. The walls feature beautiful paintings and drawings depicting religious and epic figures.
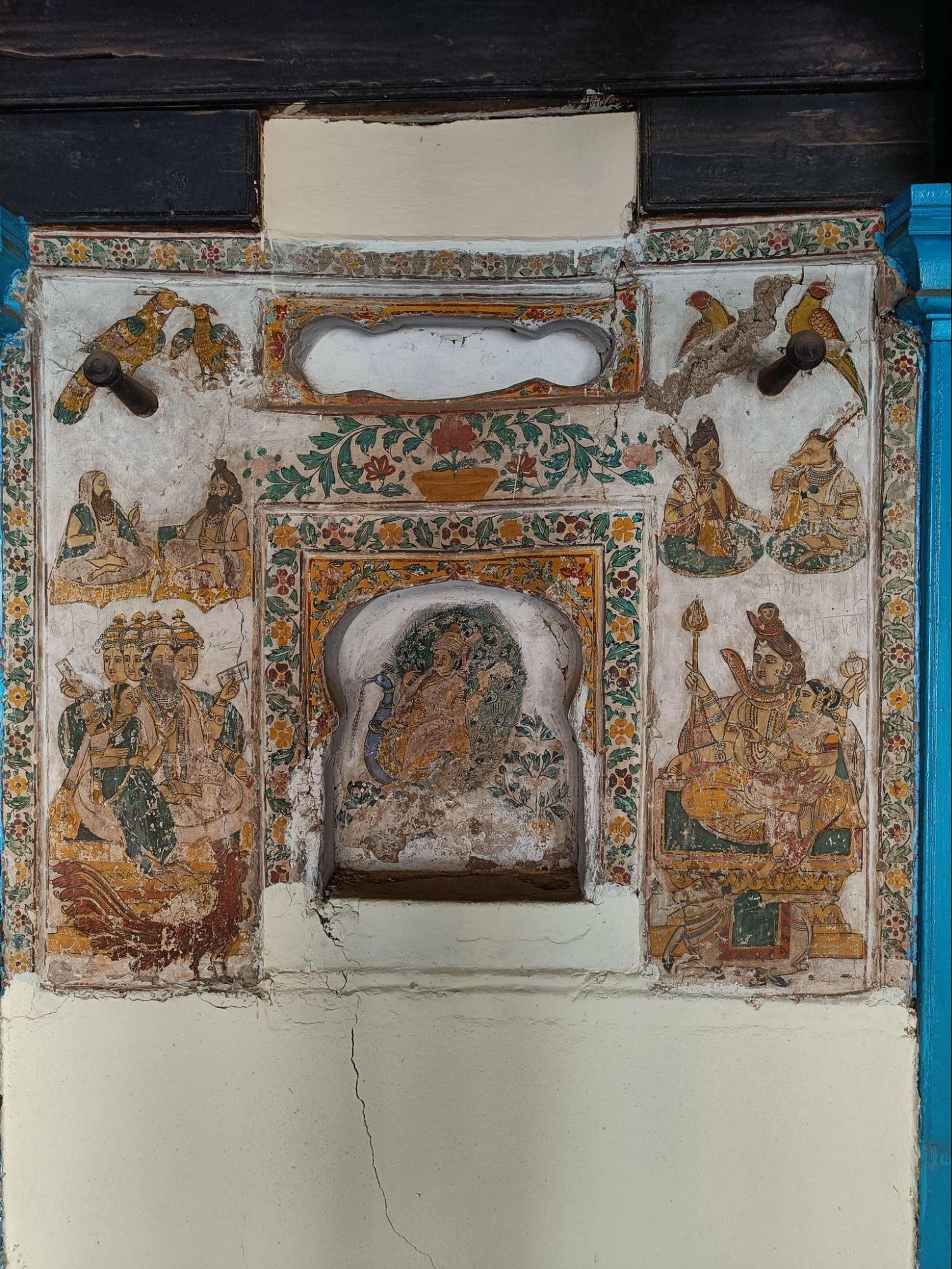
Sources
D. B. Parasnis. 1917. The Sangli State. Lakshmi Art Printing Works, Mumbai.
Government of Maharashtra. Sangli. Maharashtra Tourism, Government of Maharashtra.https://maharashtratourism.gov.in/districts/…
Maharashtra State Gazetteers. 1969. Sangli District. Directorate of Government Printing, Stationary & Publications, Government of Maharashtra, Mumbai.
Viraj Shah. 2009. A study of temples of medieval Maharashtra (11th to 14th centuries CE). A socio-economic approach. Report submitted to Indian Council of Historical Research (ICHR), New Delhi, for Post-Doctoral Fellowship.
Last updated on 6 November 2025. Help us improve the information on this page by clicking on suggest edits or writing to us.