Contents
- Architecture of Prominent Sites
- Ajinkyatara Fort
- Shambhu Mahadev Mandir
- Jabareshwar Mandir
- Santoshgad
- Vishveshwar Mandir
- Old Palace
- New Palace
- Phaltan Rajwada
- Residential Architecture
- Bakulicha Wada of Patan from the 17th Century
- A Wada from the mid-20th Century at Khalsa Rasta, Satara City
- A 20th Century Building in Satara
- Sources
SATARA
Architecture
Last updated on 6 November 2025. Help us improve the information on this page by clicking on suggest edits or writing to us.
In Satara, architecture has served as both a witness to and participant in historical change. The district’s built landscape tells the story of shifting power, belief, and identity. Each structure carries traces of the time it was built, the people who shaped it, and the communities that gave it purpose.
Architecture of Prominent Sites
Satara’s architectural heritage reflects the region’s historical importance as a centre of Maratha power and its enduring religious traditions. The district’s built environment brings together military, devotional, and civic architecture shaped by successive dynasties. From the rock-cut forms of Jabareshwar Mandir to the fortified heights of Pratapgad and Ajinkyatara Fort, and the Hemadpanti stonework of Vishveshwar Mandir, Satara’s architectural sites capture both the region’s strategic significance and its spiritual life. Forts like Santoshgad and Pratapgad stand as markers of military defence and Maratha statecraft, while mandirs across the district reveal a blend of regional styles with evolving religious practices. These structures continue to shape the identity of Satara’s towns and landscapes, offering insight into the layered history of the Deccan Plateau.
Ajinkyatara Fort
Ajinkyatara Fort is a hill fort in Satara taluka that follows the Maratha architectural style. Built by Raja Bhoj II of the Shilahara dynasty around 1190 CE, the fort stands at 3,300 ft. on Ajinkyatara Mountain, part of the Sahyadri range. It offers panoramic views of Satara city and is one of the key historic sites in the region.
The fort was captured by Chhatrapati Shivaji Maharaj in 1673 after a three-month siege and remained under Maratha control for many years. It was later occupied by Aurangzeb in 1700 and retaken by the Marathas under Shahu Maharaj in 1708. During Mughal rule, the fort was known as Azamara, and it was renamed Ajinkyatara by Tarabai Bhonsale. The British seized it in 1818. Throughout its history, the fort also served as a state prison and held several prominent figures, including Chand Bibi and Dilawar Khan.
Ajinkyatara Fort is enclosed by 4-meter-high stone walls with bastions and has two main gates. The primary gateway, located in the northwest corner, features tall buttresses for added defense. The second gate is smaller and placed at the southeast corner. Inside the fort are several water tanks and mandirs dedicated to Devi Mangalai, Shiv, and Hanuman. The site is popular for hiking and trekking, and a motorable road leads directly to the summit.
![Main gateway of Ajinkyatara Fort with high buttresses, located near the northwest corner of the fort.[1]](/media/culture/images/maharashtra/satara/architecture/main-gateway-of-ajinkyatara-fort-with-hig_gSI2pcX.jpg)
![Shambhu Mahadev Mandir, Shikhar Shingnapur—stone-built Mandir with carved spire, housing twin Shivlings representing Shiv and Parvati.[3]](/media/culture/images/maharashtra/satara/architecture/shambhu-mahadev-mandir-shikhar-shingnapur_G2ON6S5.jpg)
Shambhu Mahadev Mandir
Shambhu Mahadev Mandir is a stone-built mandir with carved spires located atop Shambhu Mahadev Mountain in Shikhar Shingnapur, Maan taluka of Satara district. Established originally by Chakravarti Sindhandev Maharaj of the Yadava lineage (likely between the late 12th and early 14th century CE, during the Yadava period), the Mandir was later rebuilt under the patronage of Chhatrapati Shahu Maharaj in 1735 CE, with further renovations in the 20th century. Set at an elevation of about 1,050 metres in the Sahyadris, the site is reached by ascending nearly 400 steps through forested slopes. Shambhu Mahadev is revered by many across Maharashtra as a kuldevta, giving the site enduring regional importance.
![Shambhu Mahadev Mandir, Shikhar Shingnapur—stone-built Mandir with carved spire, housing twin Shivlings representing Shiv and Parvati.[3]](/media/culture/images/maharashtra/satara/architecture/shambhu-mahadev-mandir-shikhar-shingnapur_yb1omaf.png)
Architecturally, the mandir features intricately carved stone walls, a sculpted spire, and five prominent Nandi murtis within its premises. The garbhagriha (sanctum) houses two Shivlings, representing Shiv and Parvati. Historically, the site is closely linked to Maloji Raje Bhosale, grandfather of Chhatrapati Shivaji Maharaj, who is believed to have constructed the nearby Shiv Tirtha reservoir for yatris. The mandir is the centre of the annual Chaitra Yatra, celebrated with the symbolic marriage of Shiv and Parvati. Today, Shambhu Mahadev Mandir continues to draw visitors for its religious importance, architectural beauty, and deep connections to the Maratha legacy.
Jabareshwar Mandir
Jabareshwar Mandir, Phaltan, is a 13th-century rock-cut structure carved from a single stone in Hemadpanthi style. Located in central Phaltan, this mandir is believed to have been originally dedicated to the 23rd Jain Tirthankar around 1237 CE, before being repurposed as a Shiv Mandir with a Shivling installed in its garbhagriha.
![Jabareshwar Mandir in Phaltan, a rock-cut Hemadpanti structure carved from a single stone around 1237 CE.[4]](/media/culture/images/maharashtra/satara/architecture/jabareshwar-mandir-in-phaltan-a-rock-cut-_ijeOSel.png)
The mandir’s architecture features carved human figures on its exterior walls, while the cool, shaded interiors display painted surfaces and images of various deities. A Nandi murti sits facing the Shivling, and unusually, the garbhagriha is oriented east to west with the entrance on the north—distinct from most Shiv Mandirs in Maharashtra. Though it is a protected monument under the Ancient Monuments and Archaeological Sites and Remains Act, 1958, its history remains largely undocumented. Hidden within the busy market lanes of Phaltan, Jabareshwar Mandir stands as an overlooked example of medieval rock-cut architecture in the region.
Santoshgad
Santoshgad is a hill fort of medieval origin located on the Mhasoba mountain range in Phaltan taluka of Satara district, built primarily with basalt stone. Also known as Tathawade after the nearby village, the fort was strengthened during the 17th century under Chhatrapati Shivaji Maharaj as part of his efforts to secure Maratha territory against the Bijapur Sultanate. Positioned about 19 km southwest of Phaltan, Santoshgad stands alongside other forts like Warugad, Mahimangad, and Vardhangad, forming one of the three major offshoots of the Sahyadri range from Pratapgad. Despite the region’s relatively low rainfall, the surrounding area has seen growth in sugarcane cultivation in recent decades.
![Santoshgad, a medieval hill fort in basalt stone, on the Mhasoba mountain range near Phaltan.[5]](/media/culture/images/maharashtra/satara/architecture/santoshgad-a-medieval-hill-fort-in-basalt_UUn7BEp.png)
The fort is divided into three sections—outer ramparts, a central fortified area, and an upper bastion—offering panoramic views of Tathawada Ghat, Sitabai Mountain, and Warugad. Notably, Santoshgad’s defensive walls and bastions remain largely intact. Architectural features include remnants of the gateway with standing guard towers, ruined residential structures, a stepped rock-cut water tank, and a concealed reservoir still used by nearby villagers. The approach to the fort passes by a monastery housing a murti of Valmiki and a small mandir, with broken remnants of the gateway leading to the entrance.
Following the decline of Maratha power, British forces dismantled parts of the fort’s structures, but much of its original defensive architecture remains. At the base of the fort, the Shri Balsiddhnath Mandir, built in 1761 during the Peshwa period, connects the fort’s military past with the cultural history of the region. Its annual yatra festival continues to draw devotees from the surrounding areas.
Vishveshwar Mandir
Vishveshwar Mandir, at Sangam Mahuli, is an 18th-century mandir built in the Hemadpanti architectural style. Built in 1735 CE by Shripatrao Pant Pratinidhi on land donated by Chhatrapati Shahu Maharaj, this stone-built mandir is dedicated to Bhagwan Shiv and has a sabhamandap (assembly hall), antarala (vestibule), and garbhagriha. The shikhar features fluted domes and miniature spires, while a tall, intricately carved deepastambha (lamp pillar) stands in front, carved from a single stone.
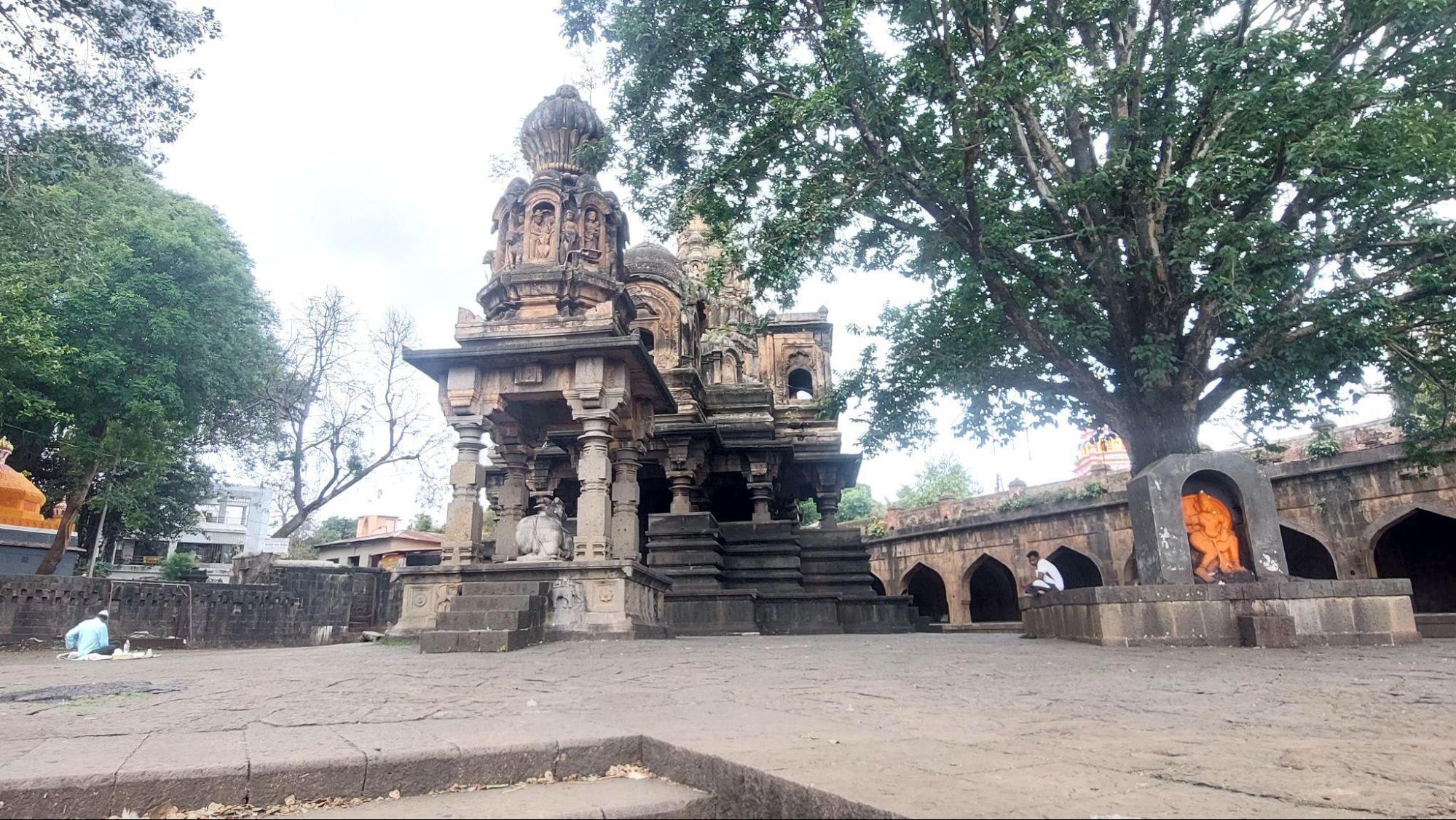
A separate Nandi mandap complements the main structure, and arcaded passageways on two sides include hidden staircases leading to the upper levels, offering views of the Krishna-Venna confluence. Vishveshwar Mandir is the most prominent among a group of 18th and 19th-century mandirs at Sangam Mahuli, located about 5 km east of Satara, where the Krishna and Venna rivers meet—a site of both religious and historical significance in the region.
Old Palace
The Old Palace in Satara represents early 19th-century Indian palace architecture and was built in 1824 by Raja Pratapsinh. Located in Bhavani Peth, the palace is a large four-sided block occupying several acres, with a 50-foot-high terrace visible from over a mile away. It originally served as the royal residence and administrative hub before the New Palace was constructed.
The palace has a white plastered facade punctuated by numerous large wooden-framed windows. A ground-floor verandah with carved wooden pillars runs along the structure. The palace consists of two main blocks: the original “Old Palace” and the later “New Palace” added by Raja Shahaji. The right wing of the Old Palace contains a large cistern, and the central hall features two balconies flanking the gateway. These balconies were used by royal family members to view events in the courtyard below.
![Front view of the Old Palace featuring its multi-wing structure and carved wooden balconies.[6]](/media/culture/images/maharashtra/satara/architecture/front-view-of-the-old-palace-featuring-it_XJYwws1.png)
Historically significant, the Old Palace was used as a relief center during the 1876–77 famine and now houses the Government High School (Pratapsinh High School), a Primary School, the Municipal School Board Office, and other administrative departments. Although modest in external appearance, the palace is an important example of Maratha-era functional architecture.
New Palace
The New Palace in Satara follows an eclectic Indo-European architectural style and was constructed between 1838 and 1844 by a British engineer named Mr. Smith, under the orders of Raja Shahaji. Located near the base of the Ajinkyatara fort, the palace was designed to replace the older Rang Mahal and served as a royal residence and administrative center.
![Front view of the New Palace showing its solid structure and Indo-European architectural elements.[7]](/media/culture/images/maharashtra/satara/architecture/front-view-of-the-new-palace-showing-its-_y7rqQhK.png)
The New Palace is notable for its robust structure and an unusual facade once adorned with mythological and hunting-themed paintings, now largely weathered. A grand gateway leads to a central courtyard surrounded by a broad colonnade. On the western side of this courtyard is a spacious audience hall, 83 feet long, 45 feet wide, and 25 feet high. It is supported by two rows of sixteen teak pillars with scalloped horse-shoe arches. During Raja Shahaji’s reign, the hall was lavishly decorated with Ghazni silk hangings and brocade-covered pillars embroidered with gold. The hall is dedicated to Devi Bhavani, the patron deity of the Marathas.
Surrounding the hall on three sides are rows of fountains capable of throwing water up to 25 feet high. A small, richly carved room housed the royal throne, and a nearby chamber contained Bhavani—the famed sword of Chhatrapati Shivaji. A large portion of the palace was reserved for women’s quarters, comprising fifty-two rooms. After being taken over by the British in 1876, the New Palace was repurposed to house the District and Junior Courts, treasury, State Bank, Satara City Survey Office, and other government departments.
Phaltan Rajwada
Phaltan Rajwada, in Satara district, is a 19th-century Indo-Saracenic palace that blends Western architectural features with traditional Jain and Hindu styles. Formally known as the Madhoji Manmohan Rajwada, it was built by the rulers of the Naik Nimbalkar dynasty between 1861 and 1911. Located in central Phaltan, this Rajwada stands as a rare example of a traditional royal wadas in rural Maharashtra.
![Phaltan Rajwada, located in Phaltan town of Satara district, blends Indo-Saracenic architecture Jain and Hindu styles.[8]](/media/culture/images/maharashtra/satara/architecture/phaltan-rajwada-located-in-phaltan-town-o_k2YrWkL.png)
The architectural style of Phaltan Rajwada reflects the transition of princely estates into the modern era. Its façade features circular domes, slender pillars, and a projecting entrance balcony, with the Royal Coat of Arms of Phaltan displayed prominently. Two sculpted lions guard the entrance, while the balcony above served as a platform for royal addresses. Painted in blue and white, the two-storey rajwada is arranged around spacious courtyards, with administrative sections and elephant stables situated nearby.
Inside, the rajwada consists of halls, terraces, and richly decorated rooms such as the Darbar Hall, Surucha Hall, Hirva Hall, Badami Hall, Saatkhani Laxmi Terrace, and Gulabi Hall. The interiors display finely carved wooden beams, columns with motifs of parrots and lions, and chandeliers of coloured glass. Wall paintings across the courtyards depict members of the Naik Nimbalkar family, including Maharani Saibai, who was married to Chhatrapati Shivaji Maharaj. Alongside personal mementos, hunting trophies from royal expeditions still adorn the halls.
Residential Architecture
Satara is a district with a rich historical and cultural heritage and is home to an architectural style that is rooted in traditions and history. Satara was once the capital of the Maratha kingdom, and hence laden with Grand Forts and Wadas. Thus, the residences we observe in Satara are influenced by the Wada typology. The integration of ‘Devlis’, Grand entrances, tall windows, and wooden doors into the homes showcases the historical elements being carried forward. Today, as modernisation seeps into Satara, most residences get renovated in order to adapt to changing demand. However, traces of traditional architecture continue to shape the homes, ensuring Satara’s rich heritage is not forgotten.
Bakulicha Wada of Patan from the 17th Century
Bakulicha Wada is a 17th-century residence situated in the historic neighbourhood of Brahmanpur, Patan. Estimated to have been built in 1692, the structure has undergone several renovations, the most recent in 2021 with the restoration of its first floor.
While most wadas are named after the families that have lived in them for generations, this particular wada, interestingly, takes its name from a Bakul tree that continues to grow within the compound.
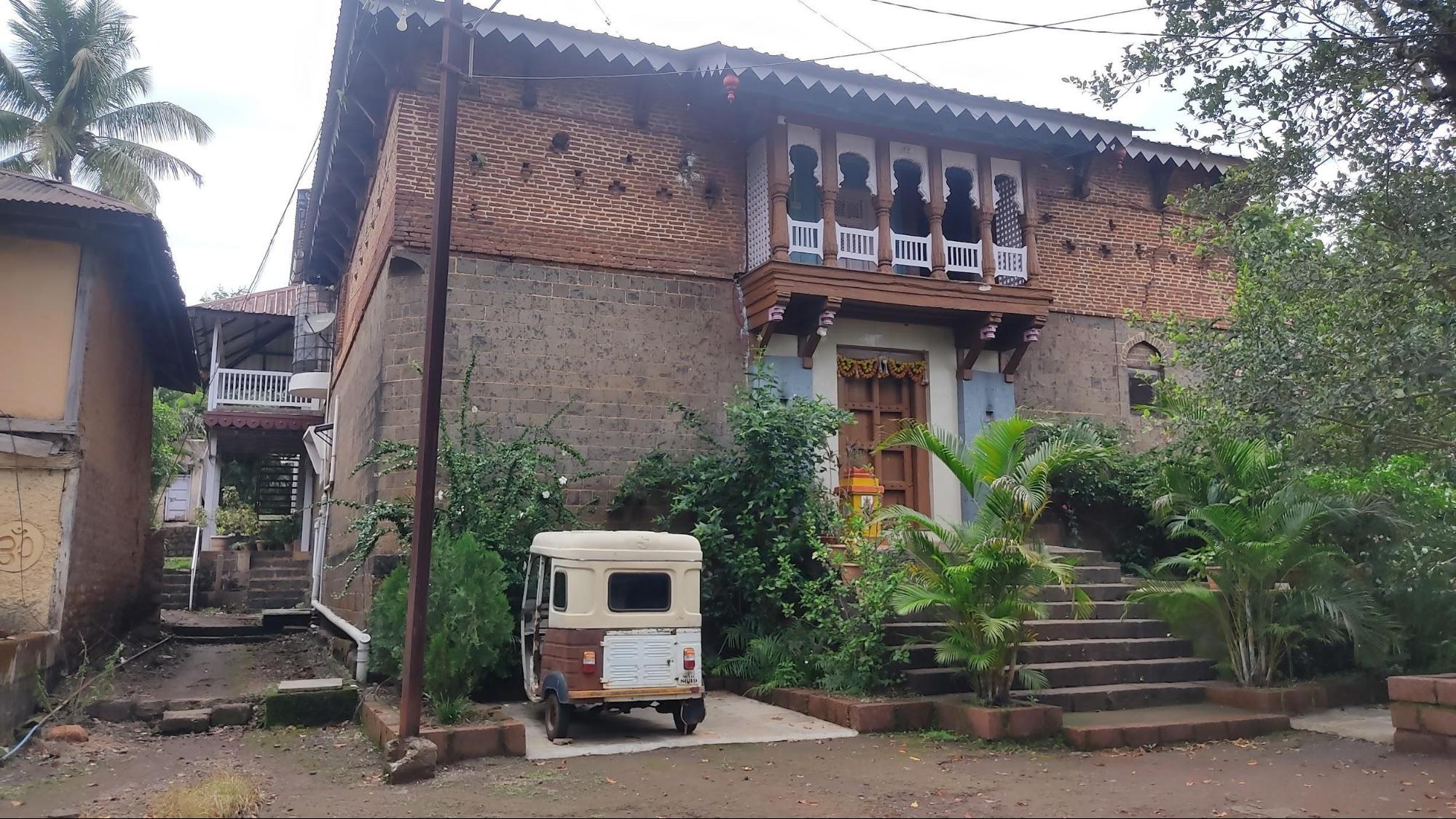
The approach to the Wada is lined with greenery, trees both small and large, including banana and mango, are found in the front area of the site. A large tree stands out, bordered by a low circular stone edge that acts both as a seating space and protective guard for the roots.
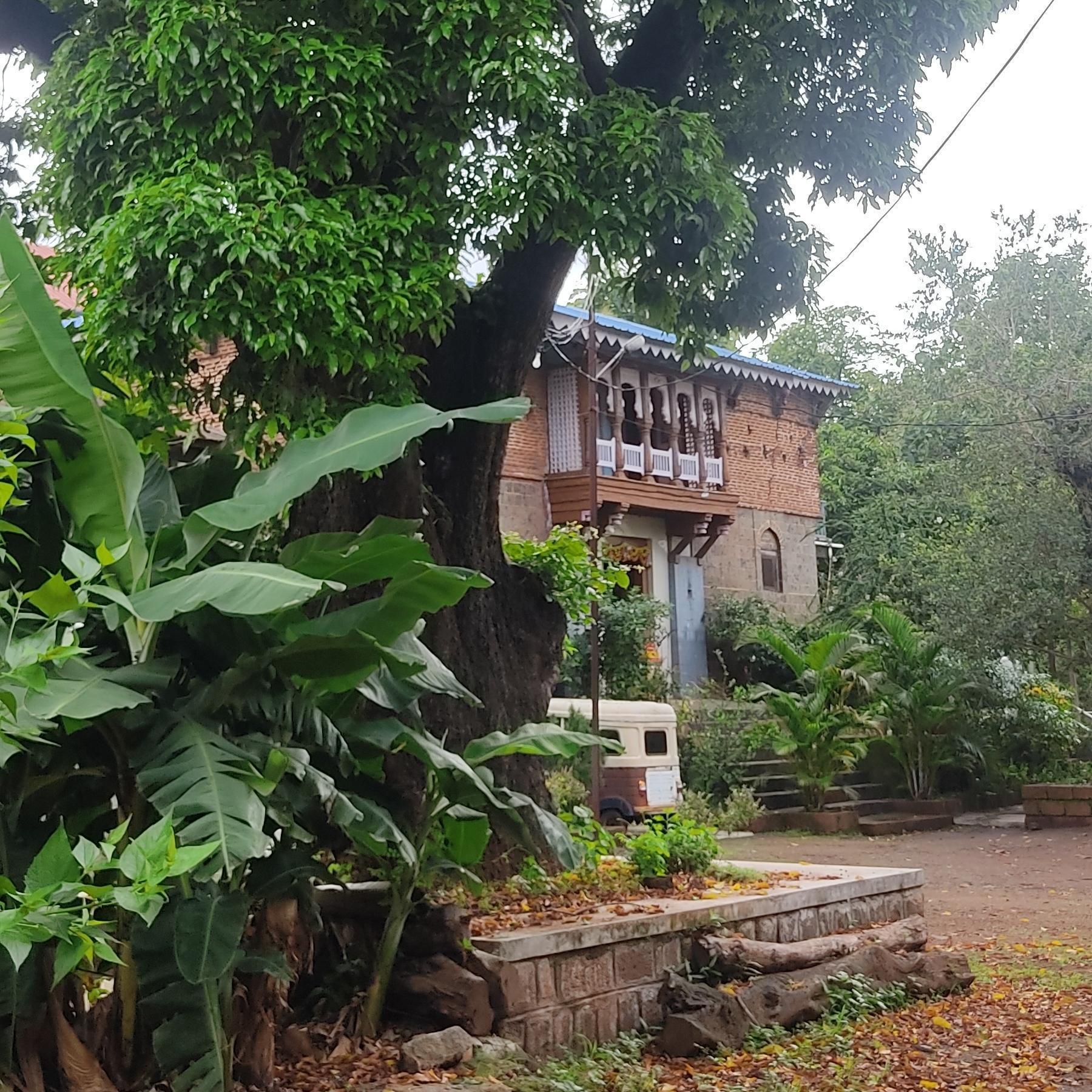
The entrance to Bakulicha Wada is notably large and set apart from the street by a boundary wall constructed in stone and red brick. The building sits on a raised plinth, said by locals to be higher than those of the surrounding houses. Access is provided by a flight of nine stone steps, known locally as Dagadi Payarya.
There is a ‘Tulsi Vrundavan’ constructed at the entrance. A Vrundavan is a common feature of the Olden Wadas. According to the locals, a lamp is lit near the Vrundavan during the evening aarti.
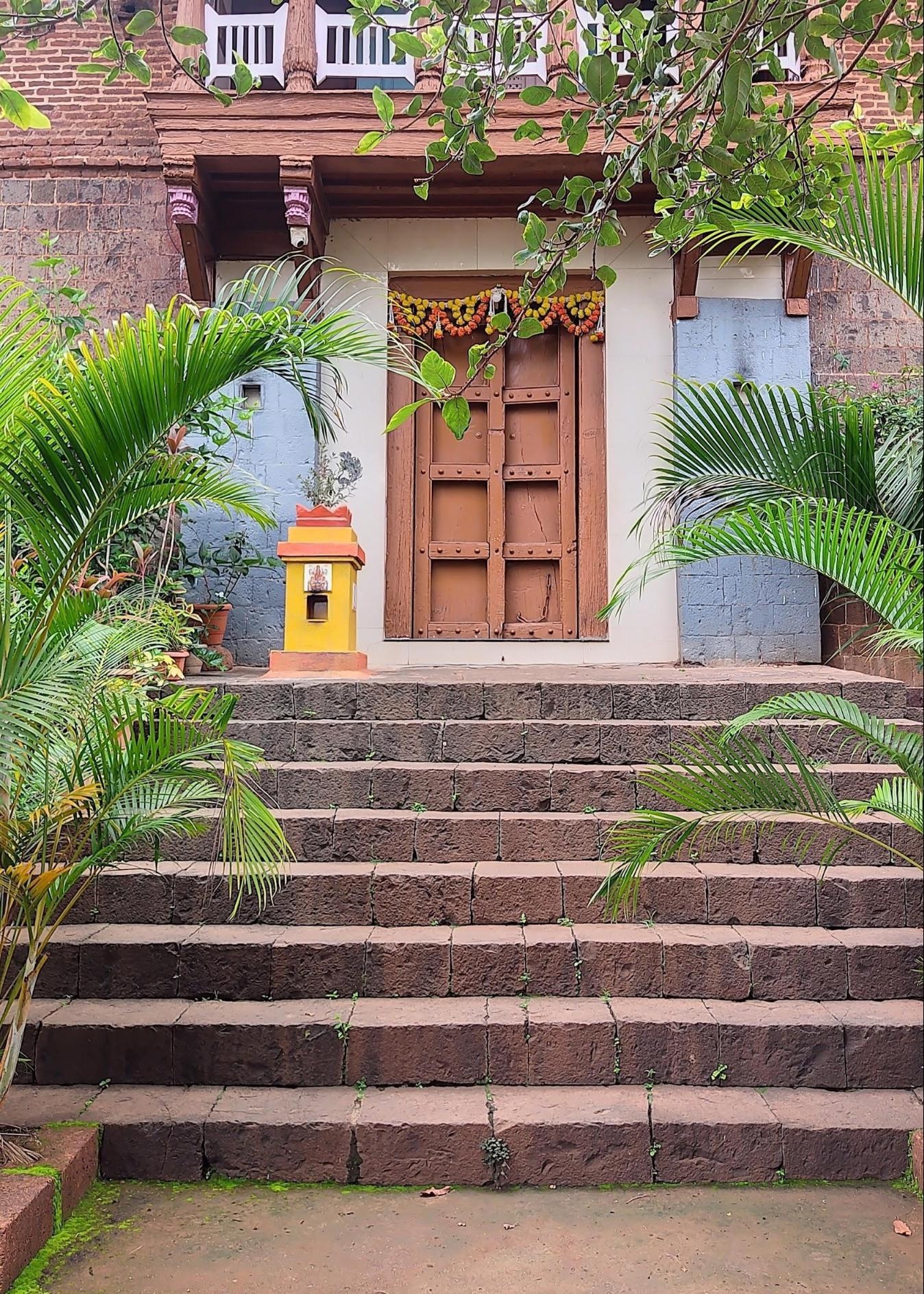
The architecture of Bakulicha Wada is characterized by the symmetrical elevation, which is a common feature found in traditional wadas. The main entrance door is made of wood from the surrounding forests. It is centrally positioned on the façade, flanked on both sides by two small niches, known as ‘Devalis’.
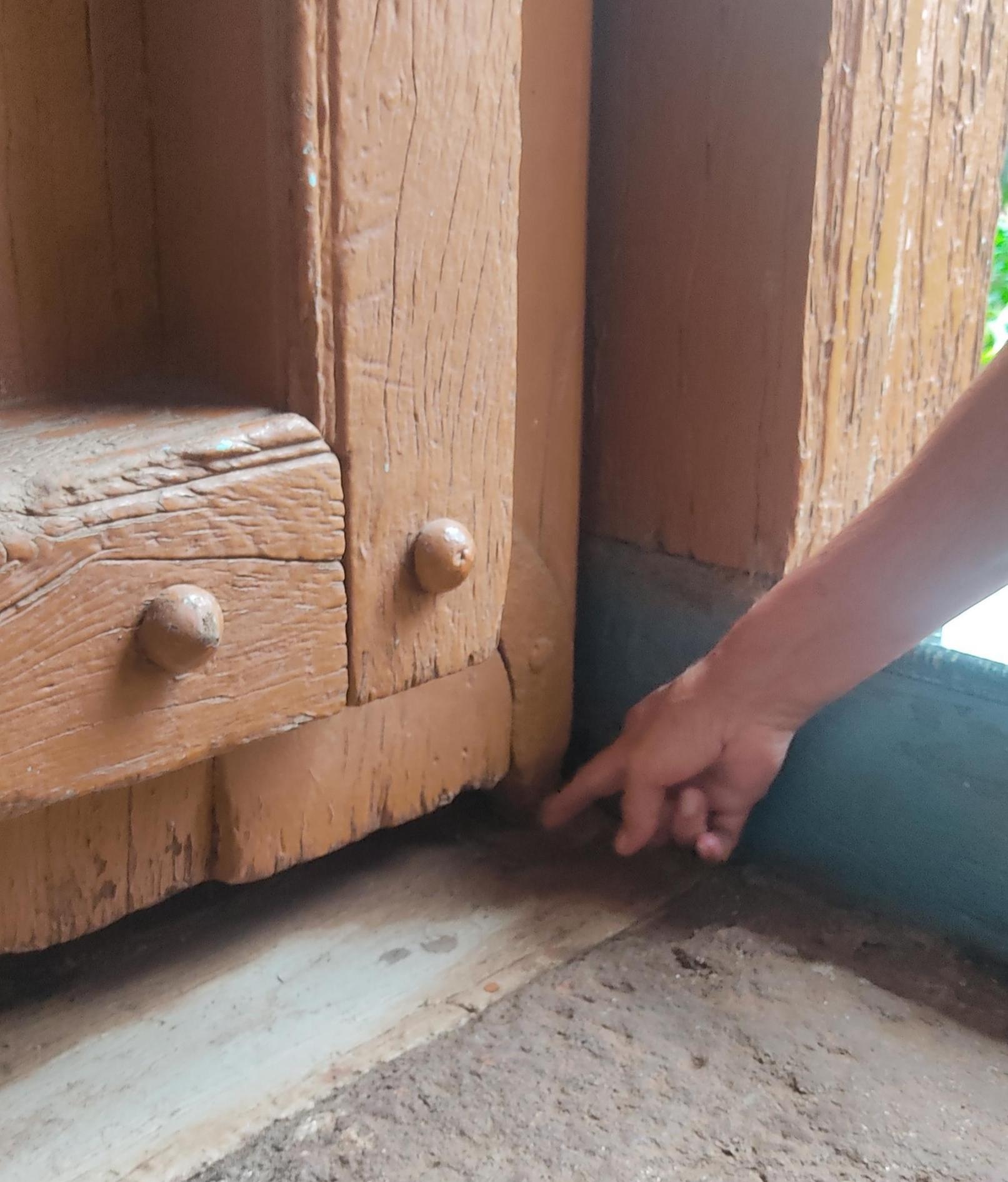
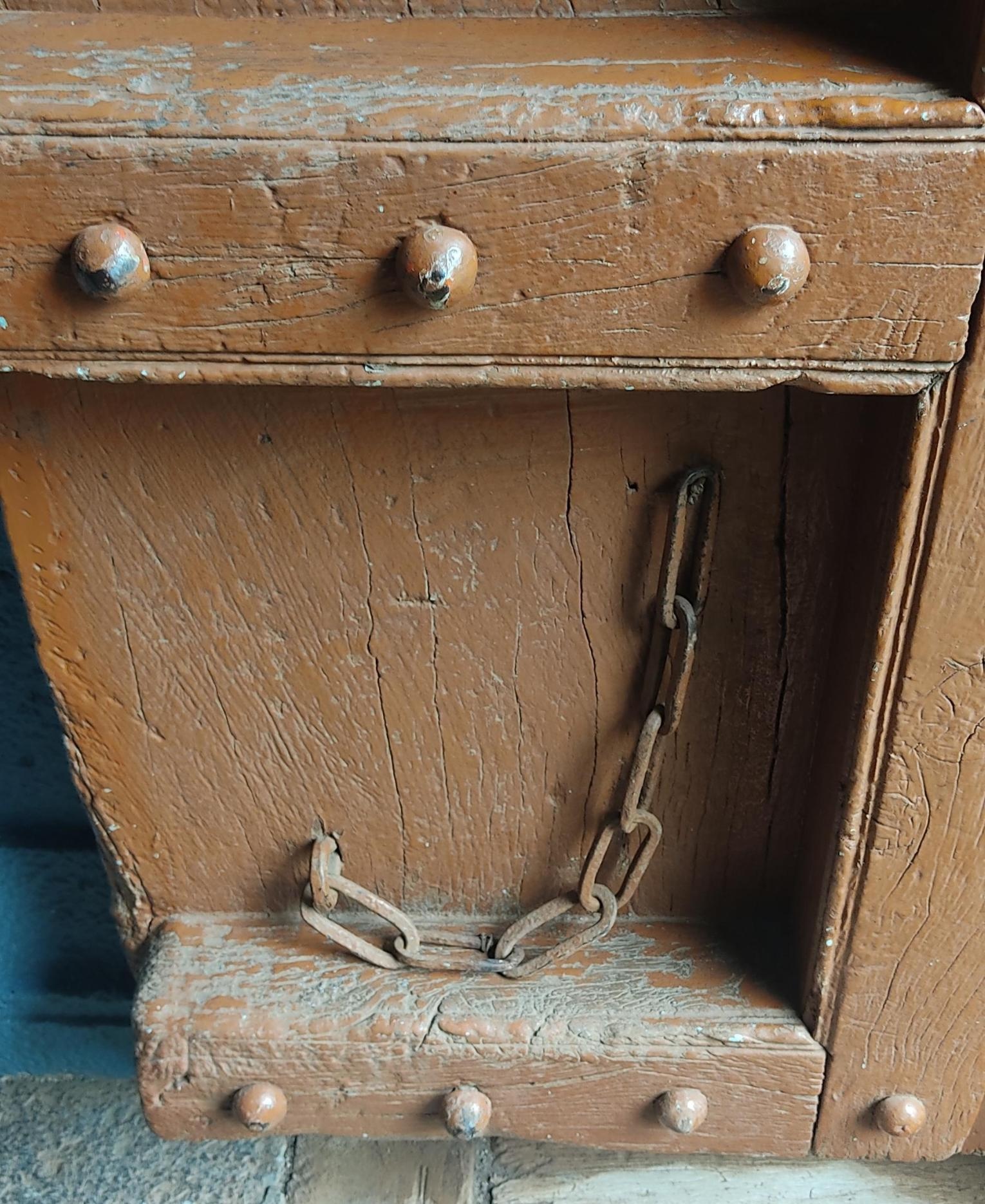
Above the entrance is a cantilevered wooden balcony. It is located on the first floor and features intricately carved wooden railings. This balcony serves its function and adds to the architectural design.
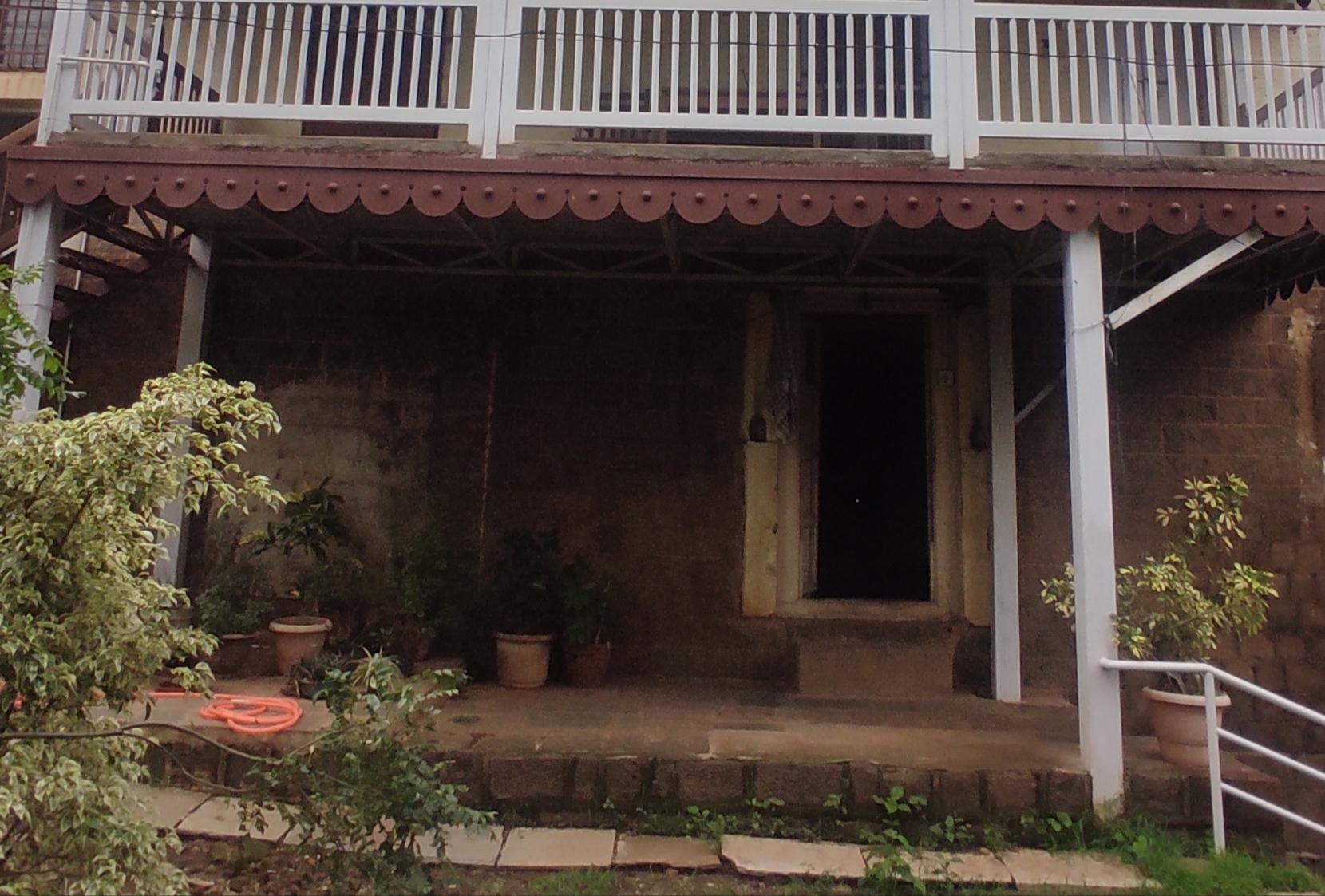
The interior doors of the wada are made up of wood and are constructed with durability in mind. They are traditionally constructed, with two doors opening on both sides, with a padlock system.
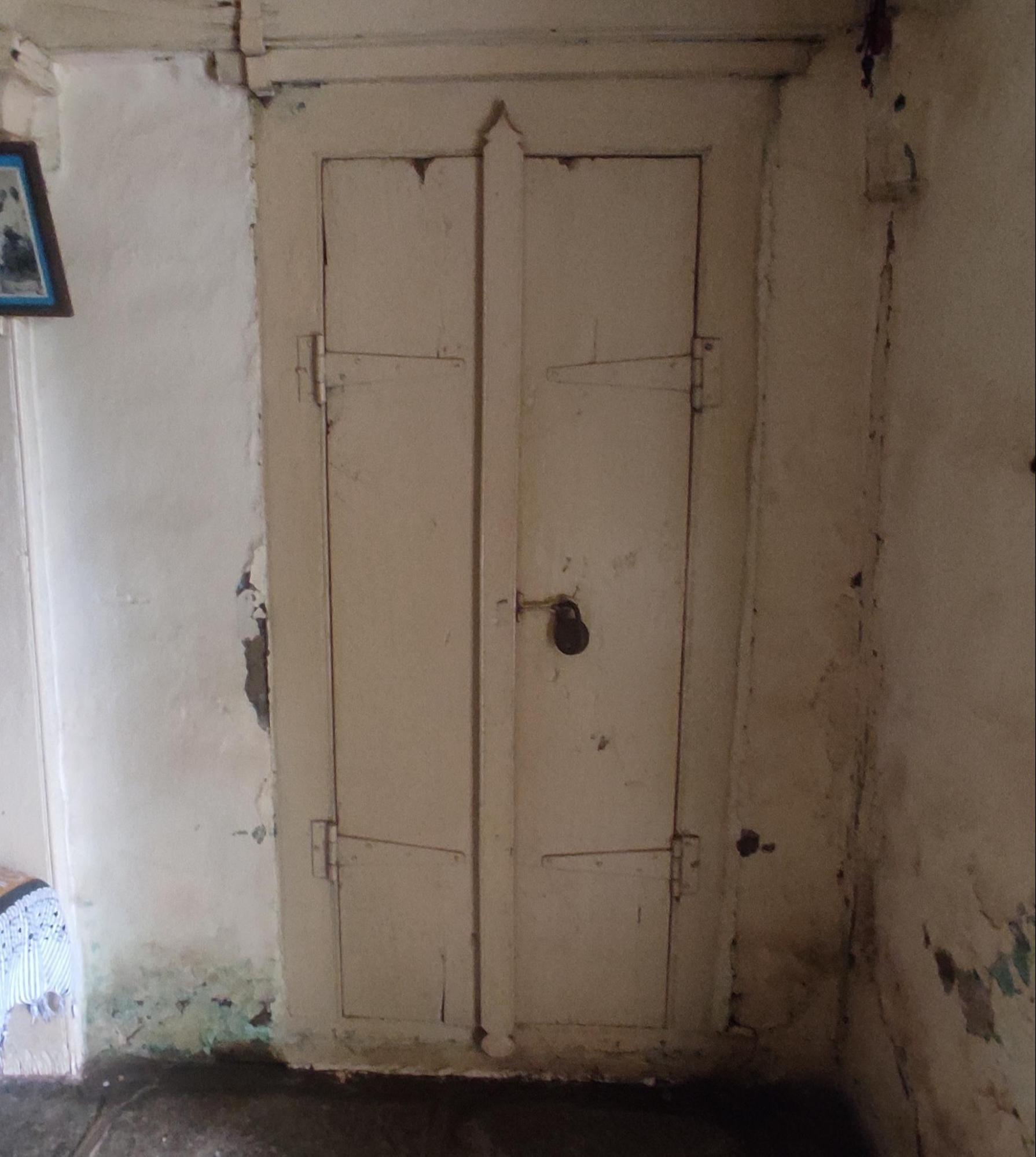
The windows of the Wada are made up of bricks, stones and wood, and adorned with decorative arches. It serves the dual purpose of architectural design while allowing for sunlight and ventilation.
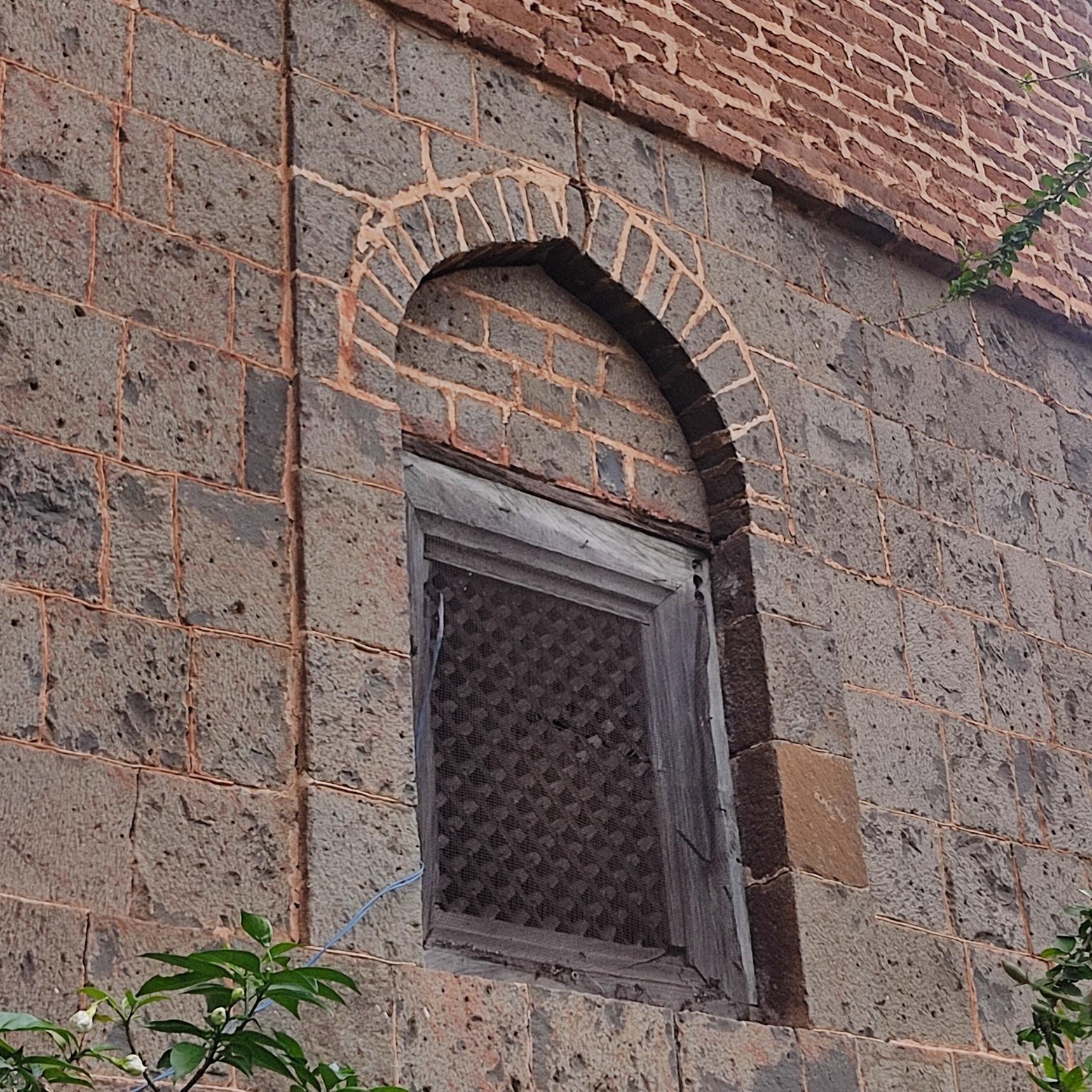
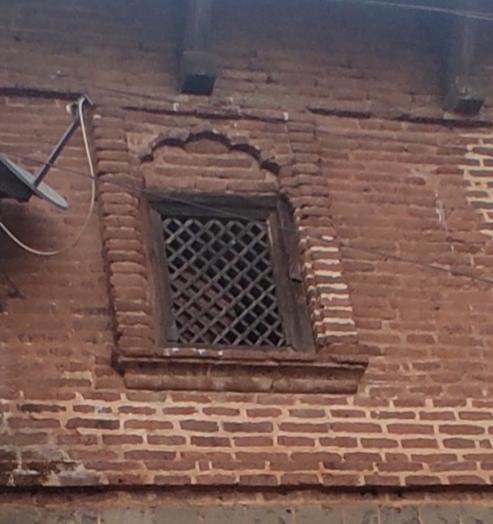
The thick walls of the Wada not only provide structural stability but also allow for the construction of thick windows. The depth of the these create recesses which can be used as casual seating areas or resting surfaces.
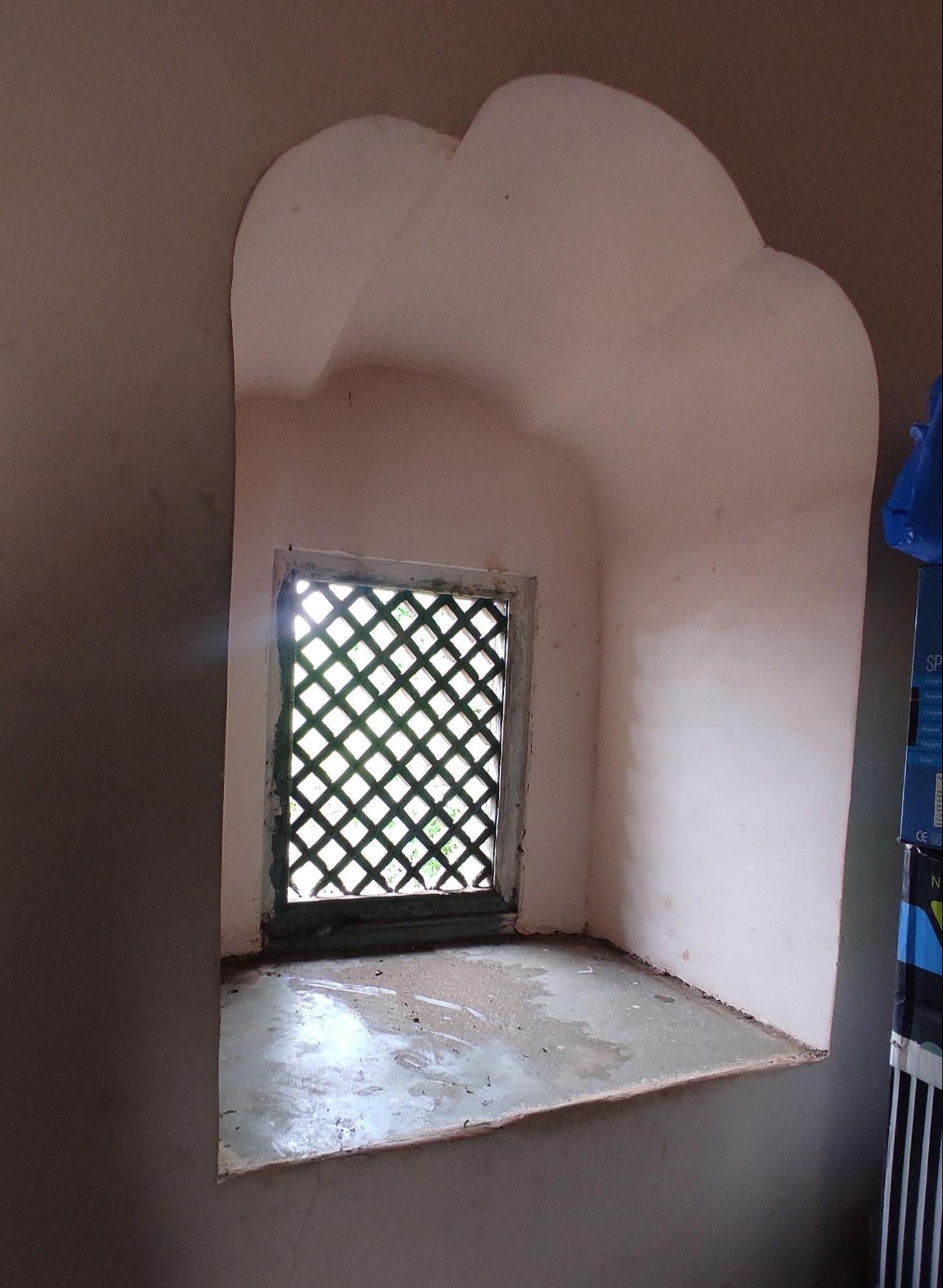
The construction of Bakulicha Wada, very remarkably, brings out the distinct character of traditional load-bearing techniques. The ground floor is constructed with stone, while the upper floors use brick walls. The wooden beams and columns act as the foundation of this building style. These columns are each adorned with decorative elements, which showcase the craftsmanship of the era.
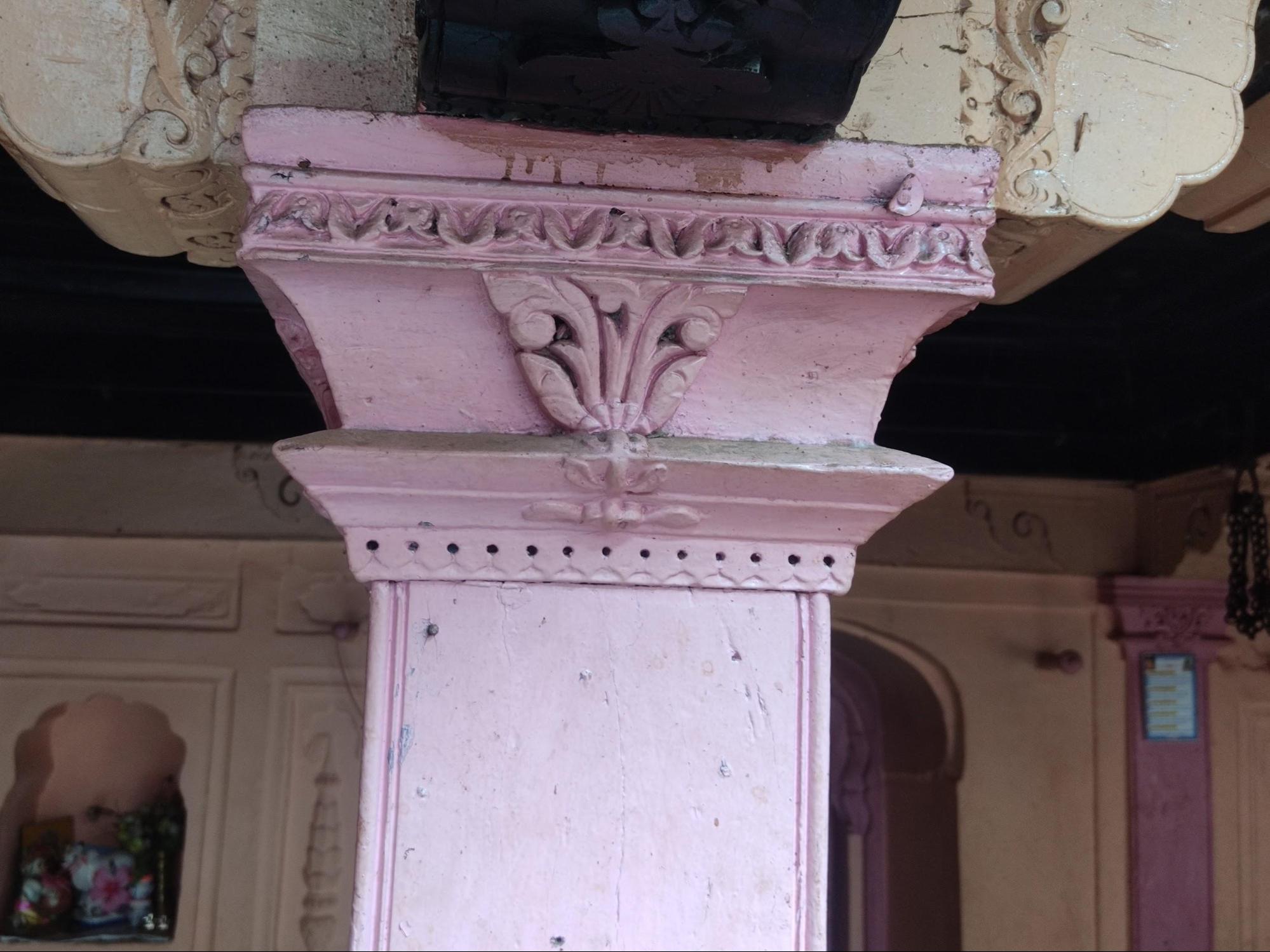
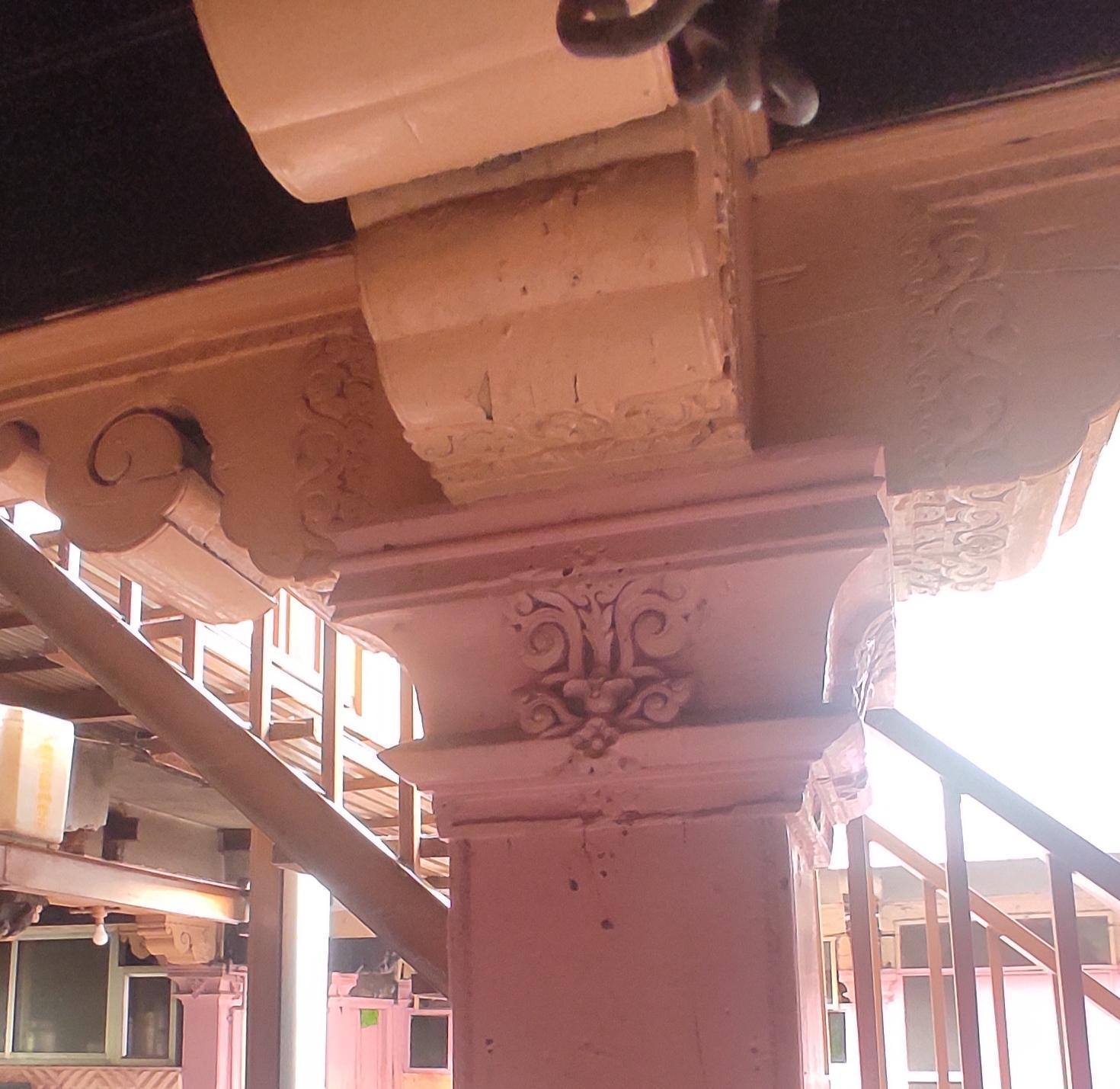
Within the house, several wall niches are used for ritual or decorative purposes. One niche holds a Ganpati murti and is relatively more decorative in its design.
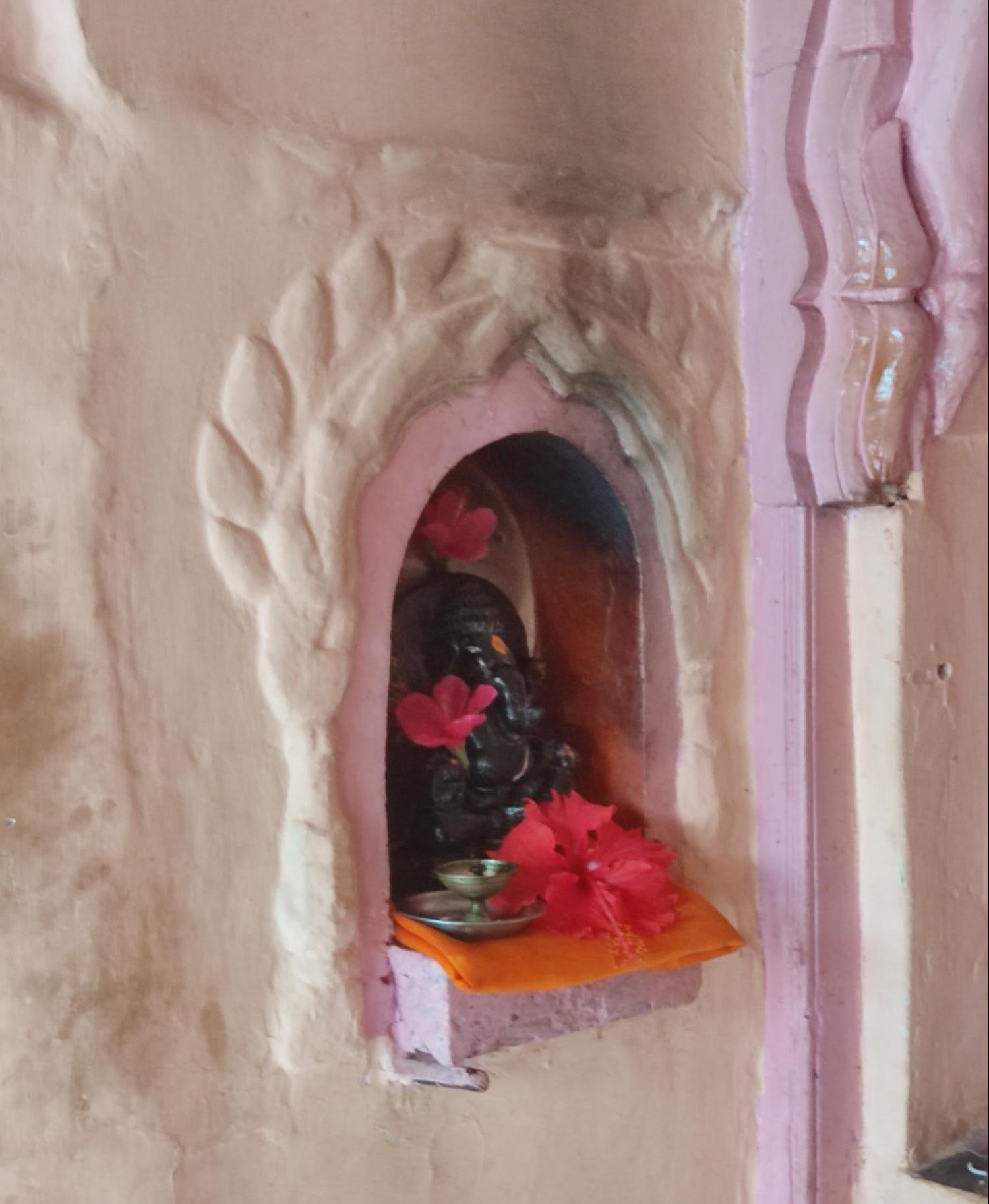
A Wada from the mid-20th Century at Khalsa Rasta, Satara City
Khalcha Rasta is one of the busiest streets in Satara City, lined with buildings that combine commercial and residential spaces within a single structure. This mixed-use typology here, locals say, where shops open to the street and homes occupy the upper floors, has long defined the character of the area. In recent years, redevelopment has introduced new forms and materials, giving the street an evolving architectural identity.
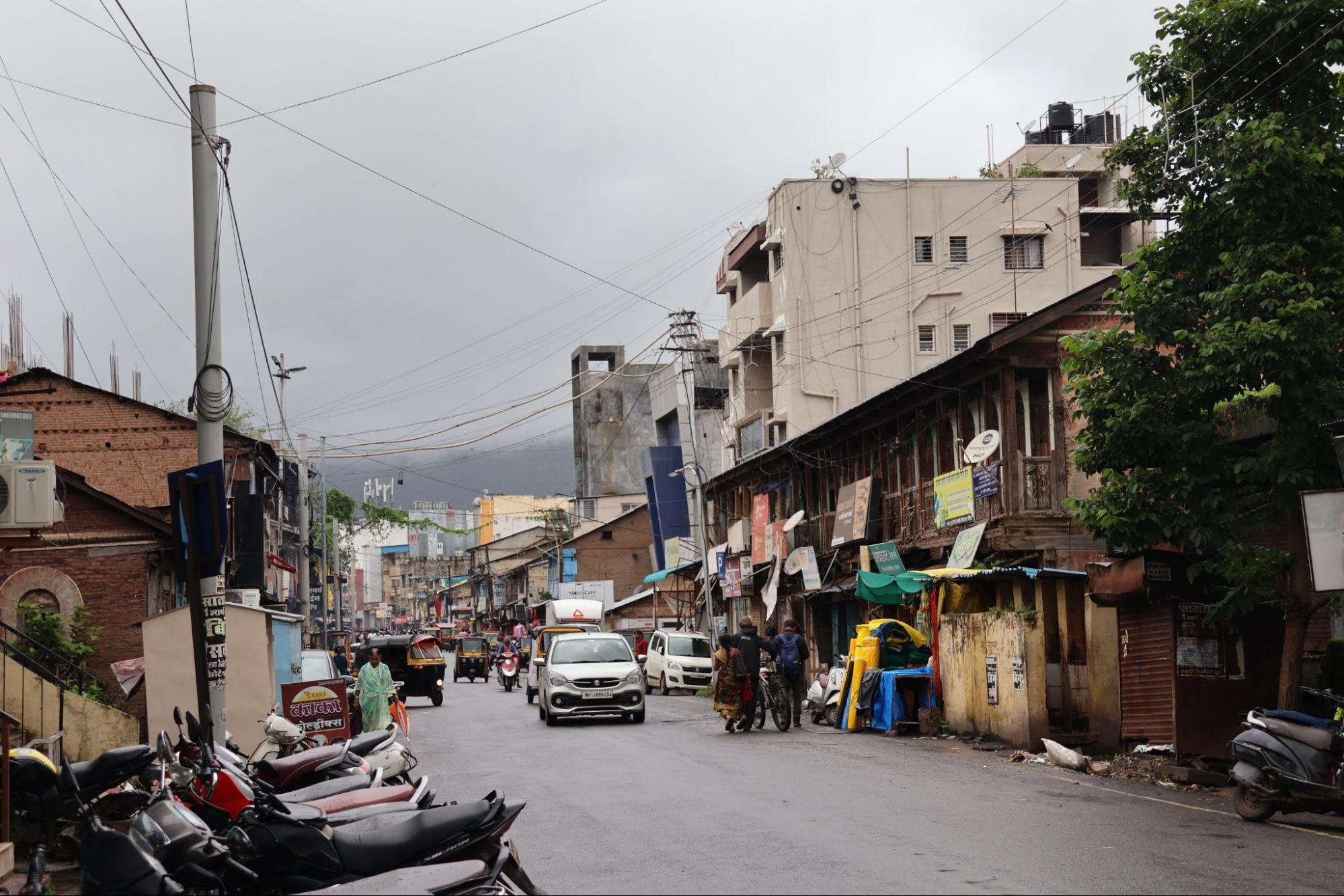
Even so, several older buildings remain, reflecting earlier ways of living and building. Among them is a two-storey wada owned by the Shete Brothers, estimated to have been built in Shaka 1861 (1939 CE according to the Gregorian Calendar). Today, it houses around twenty families.
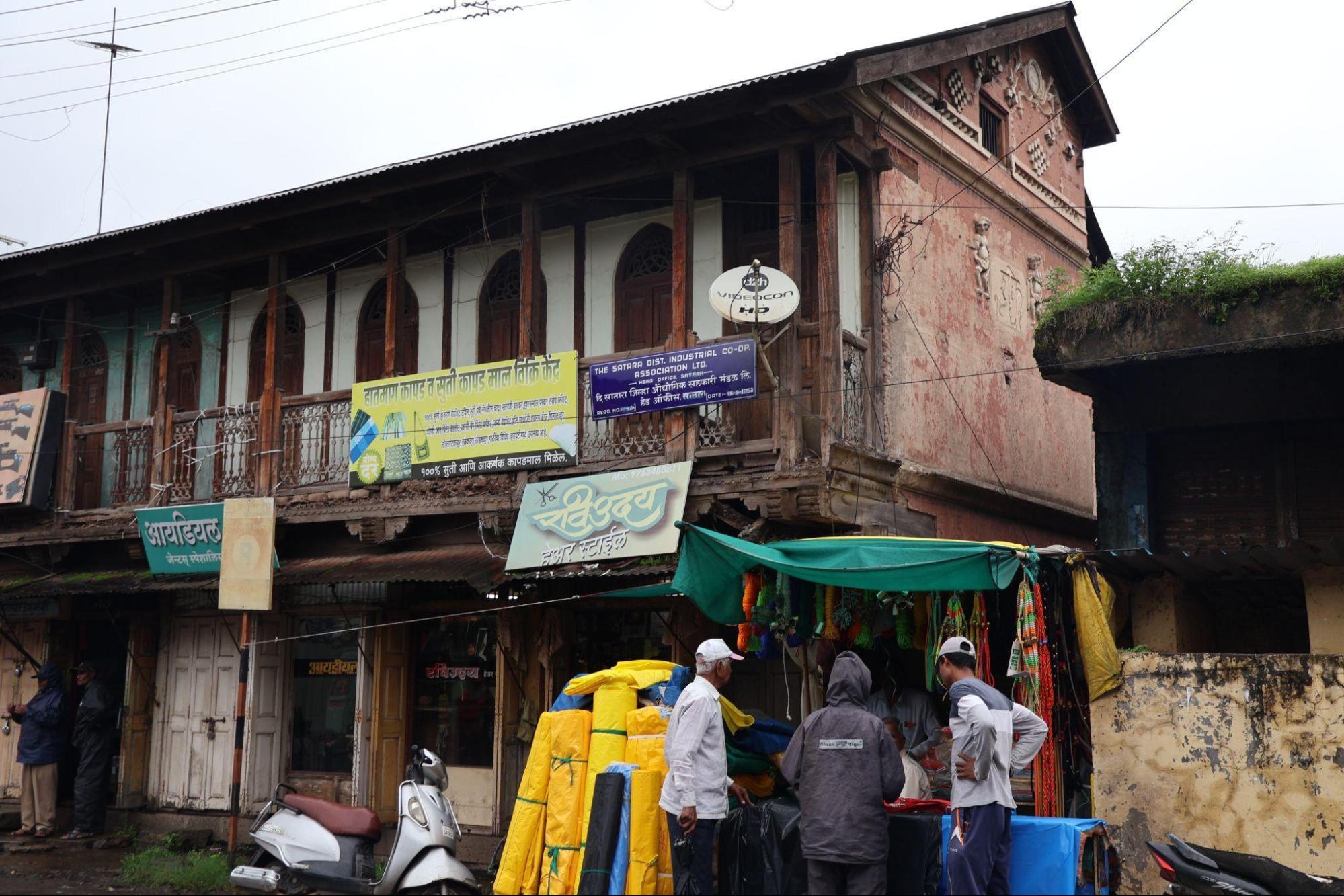
This building is part of a larger tradition of mixed-use wadas seen in many towns across Maharashtra, where homes often included shopfronts or workspaces facing the street. These spaces allowed families to live and work in the same building, with shopfronts below, private spaces above, with a clear sense of spatial separation.

The wada is built using brick in a load-bearing system (where the walls support the structure’s weight). Shops on the ground floor feature foldable wooden-panel doors that open to one side. The residential entrance is located on the rear façade and accessed via a shared stairwell. On the upper floor, doors open onto a balcony and include ventilation openings above the lintel (the horizontal beam above the doorway), helping light and air move through the space.
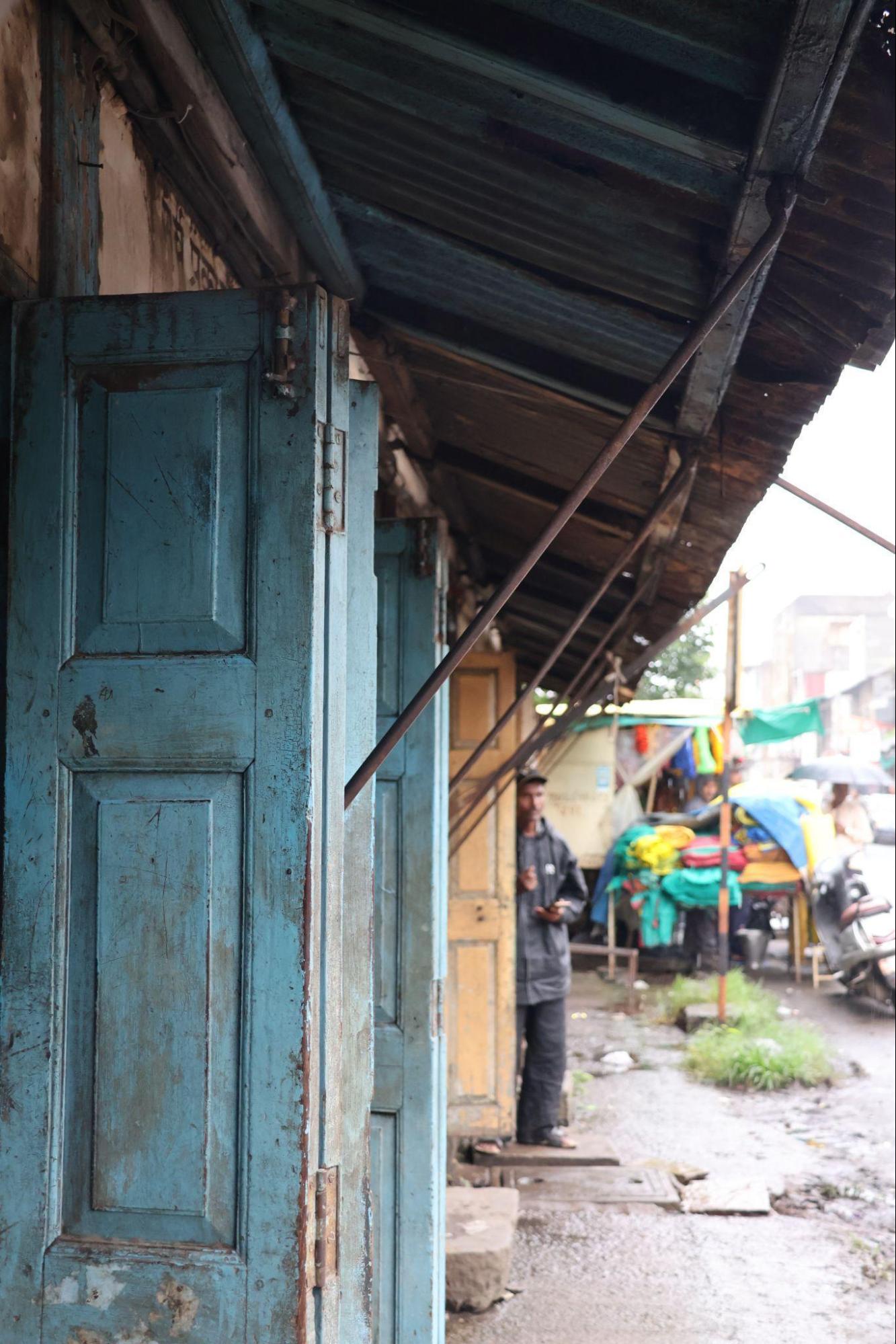
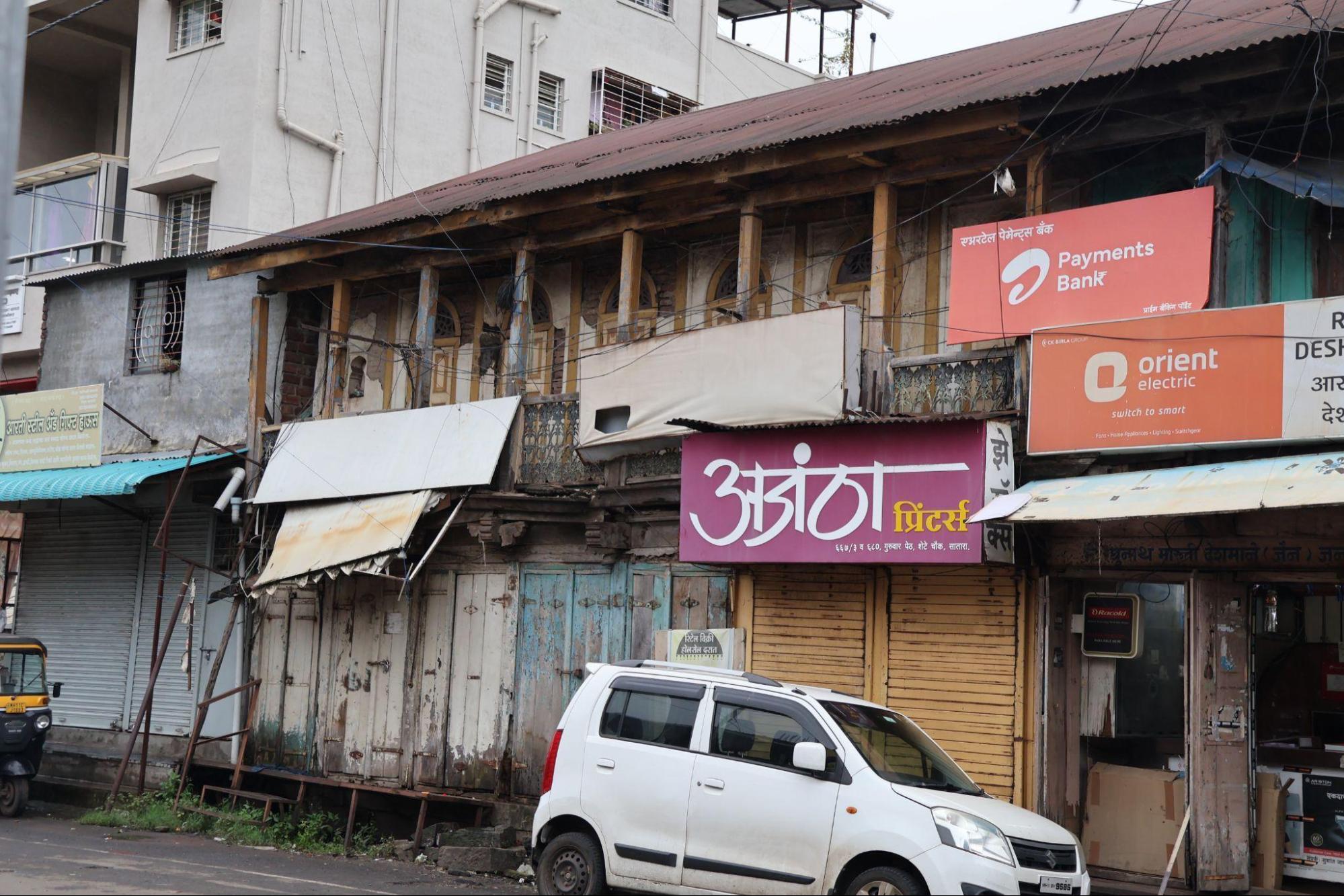
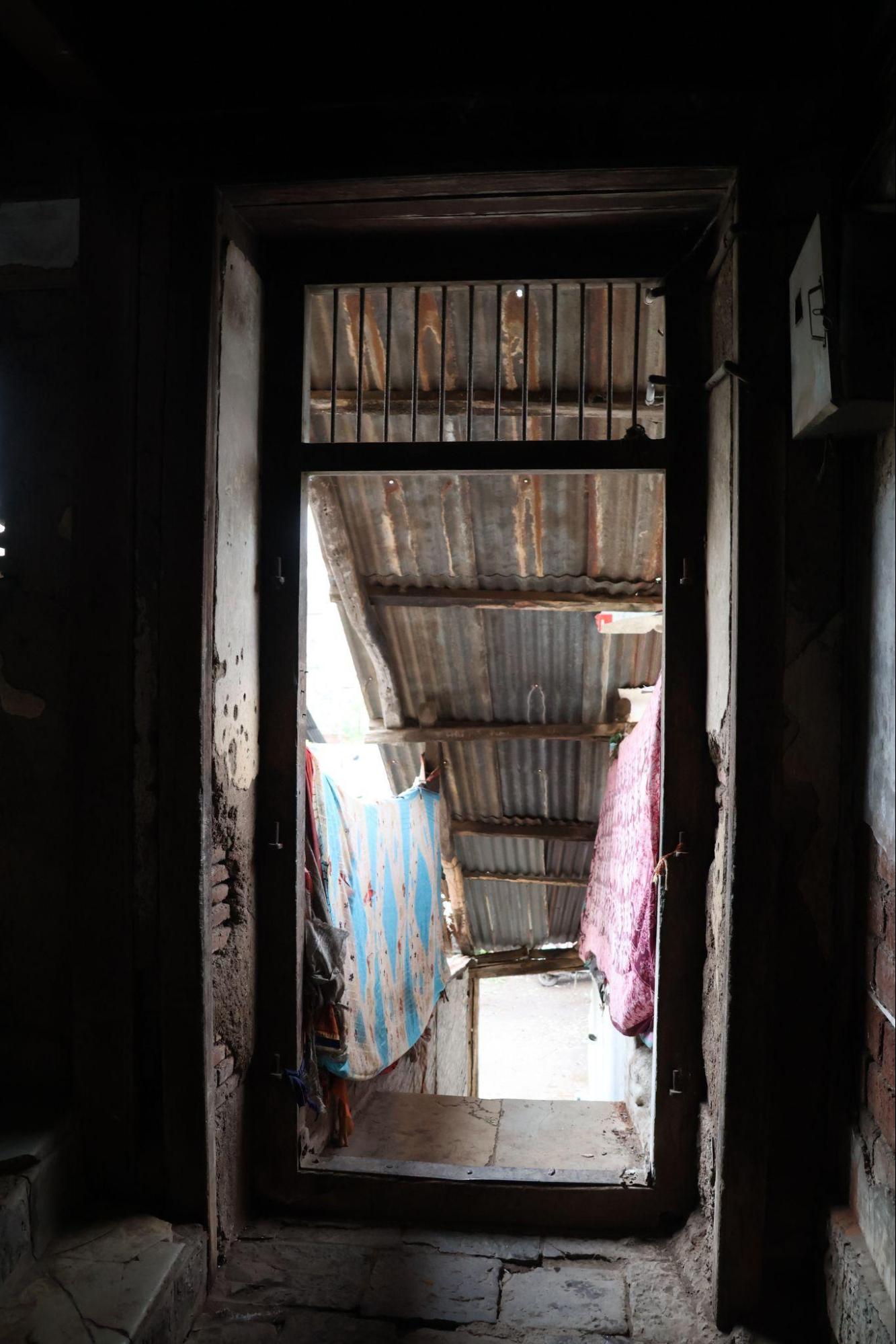
On the first floor, balcony doors are framed with timber arches, a lighter and more decorative approach compared to the design patterns on the ground floor. Such visual and material contrasts are common in urban wadas, where design elements likely reflect the hierarchy between ground and upper floors, public below, private above.
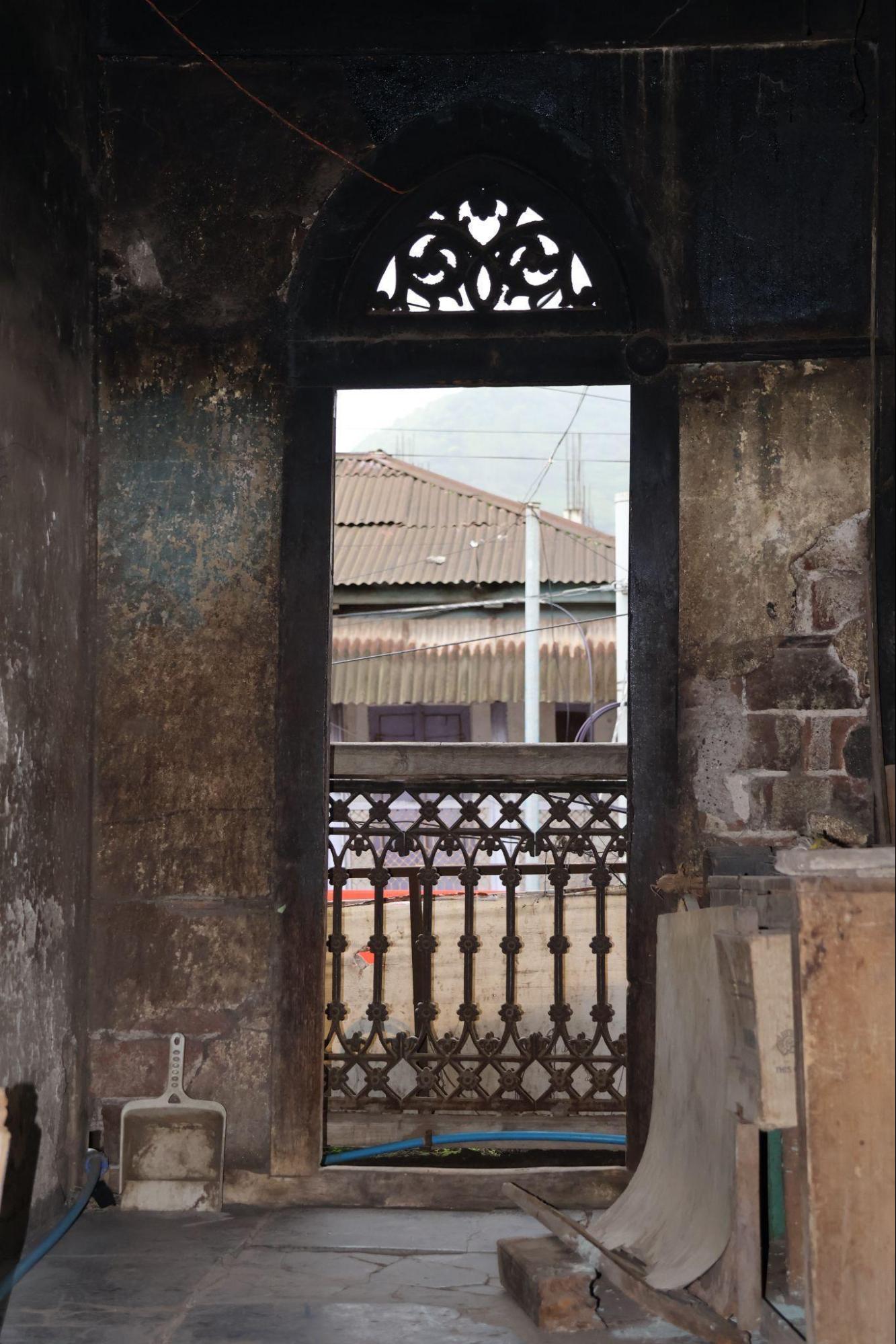
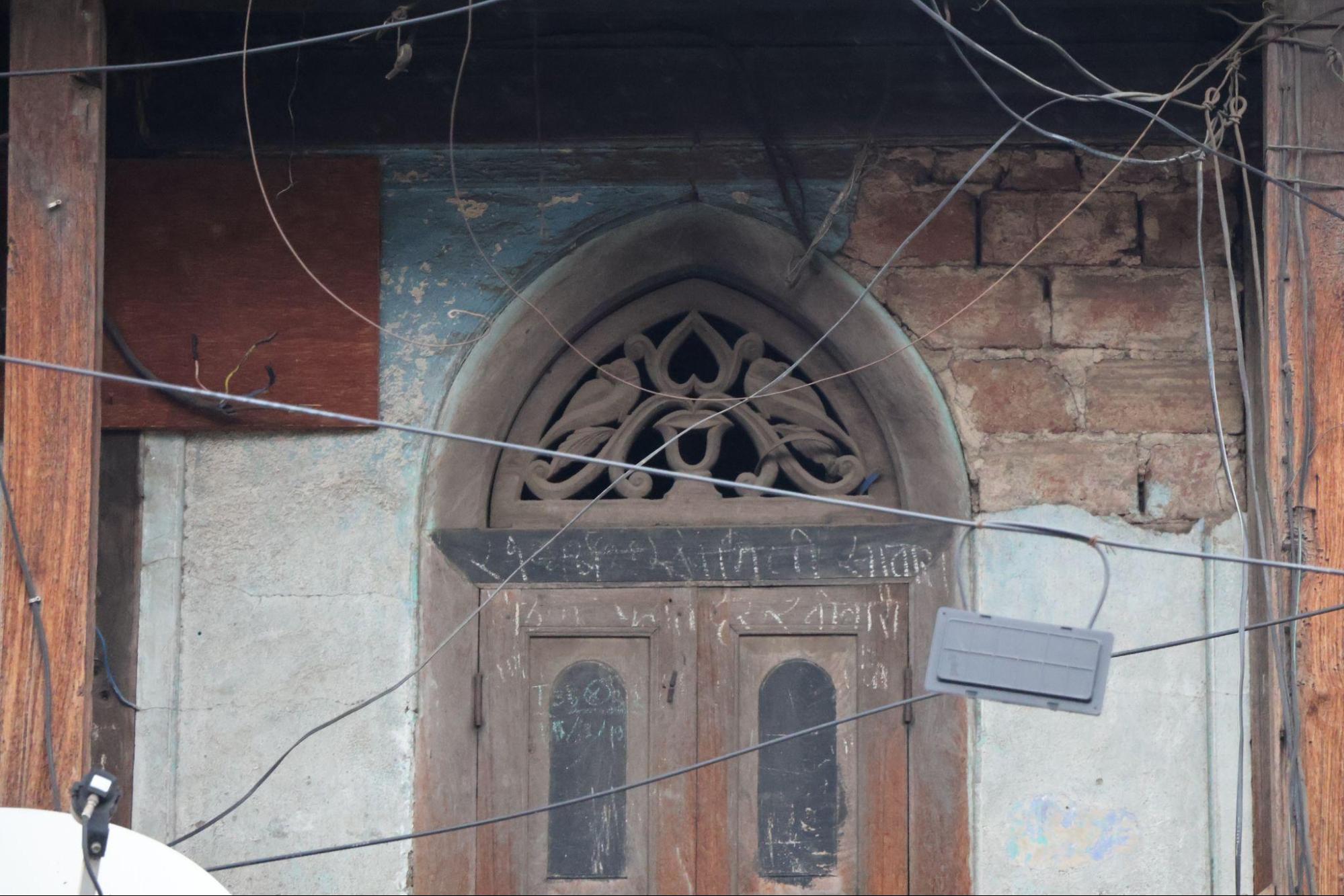
However, the balcony itself is a shared space, used by all residents for circulation, sitting, or informal gathering. As such, the design language remains uniform and functional, without personalised embellishment.

The balcony railing is made of cast iron, framed in wood, with floral patterns typical of early 20th-century decoration.
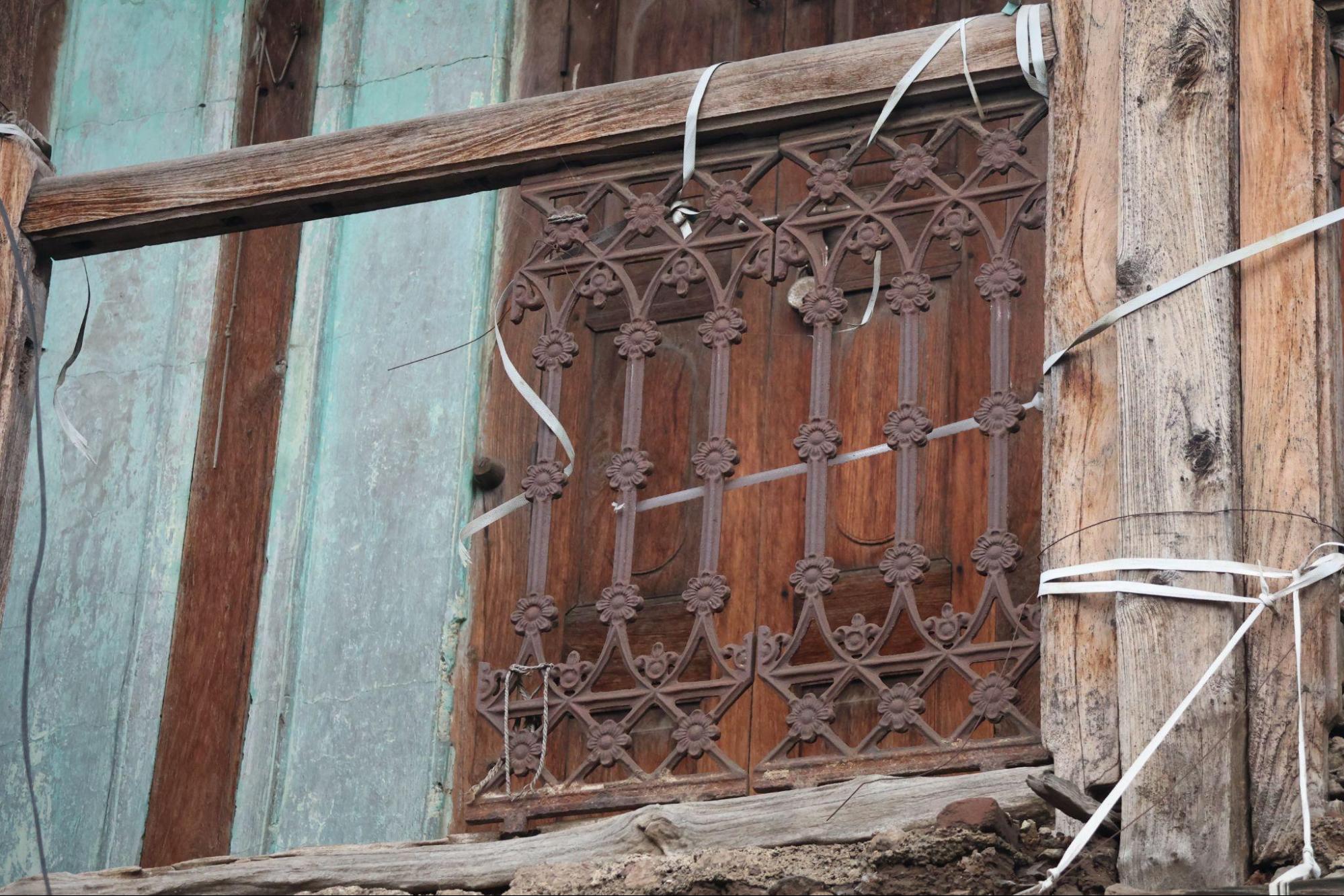
The building features a range of window styles. Arched brick frames with timber shutters mark formal, symmetrical openings, an architectural language often seen in traditional wadas.
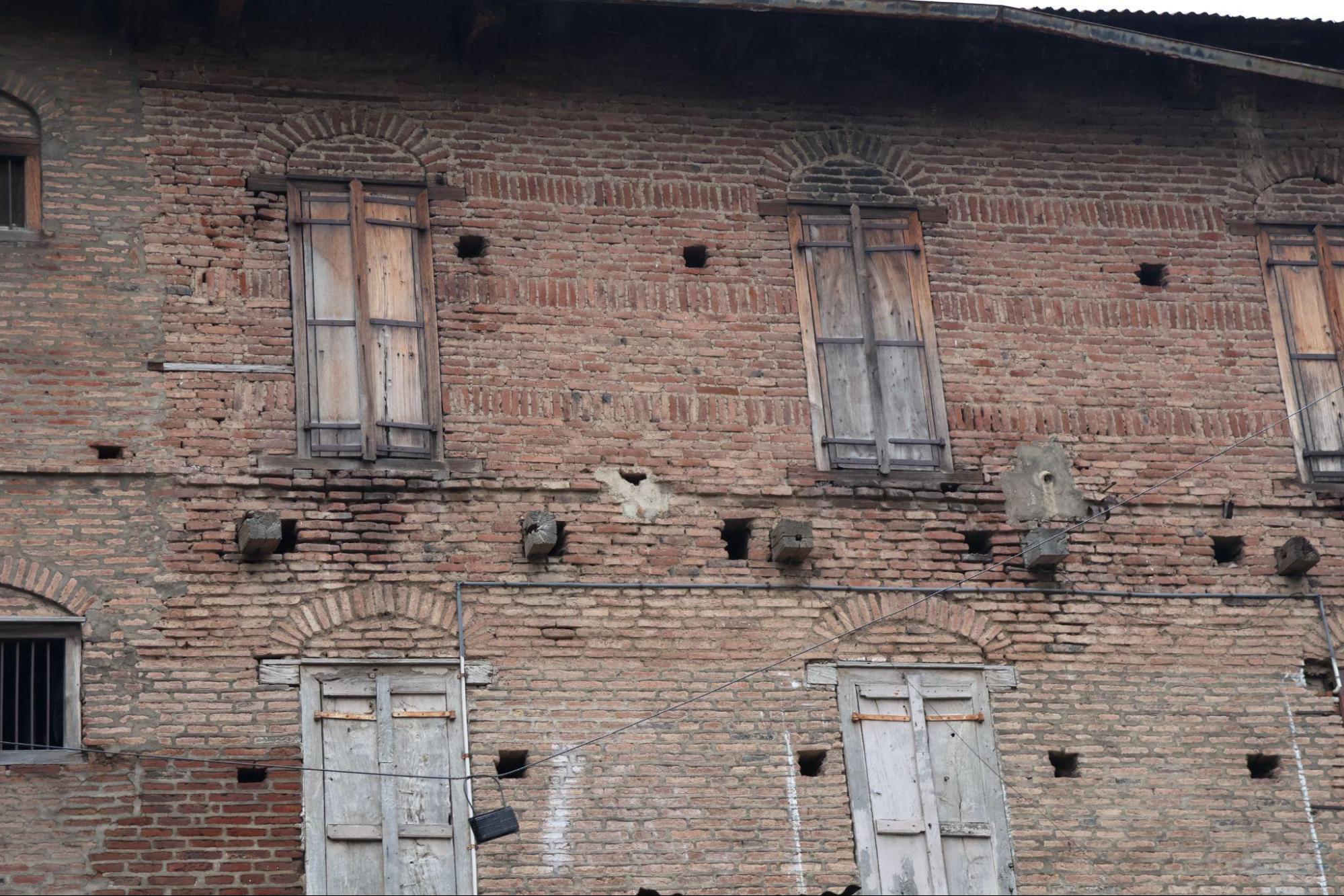
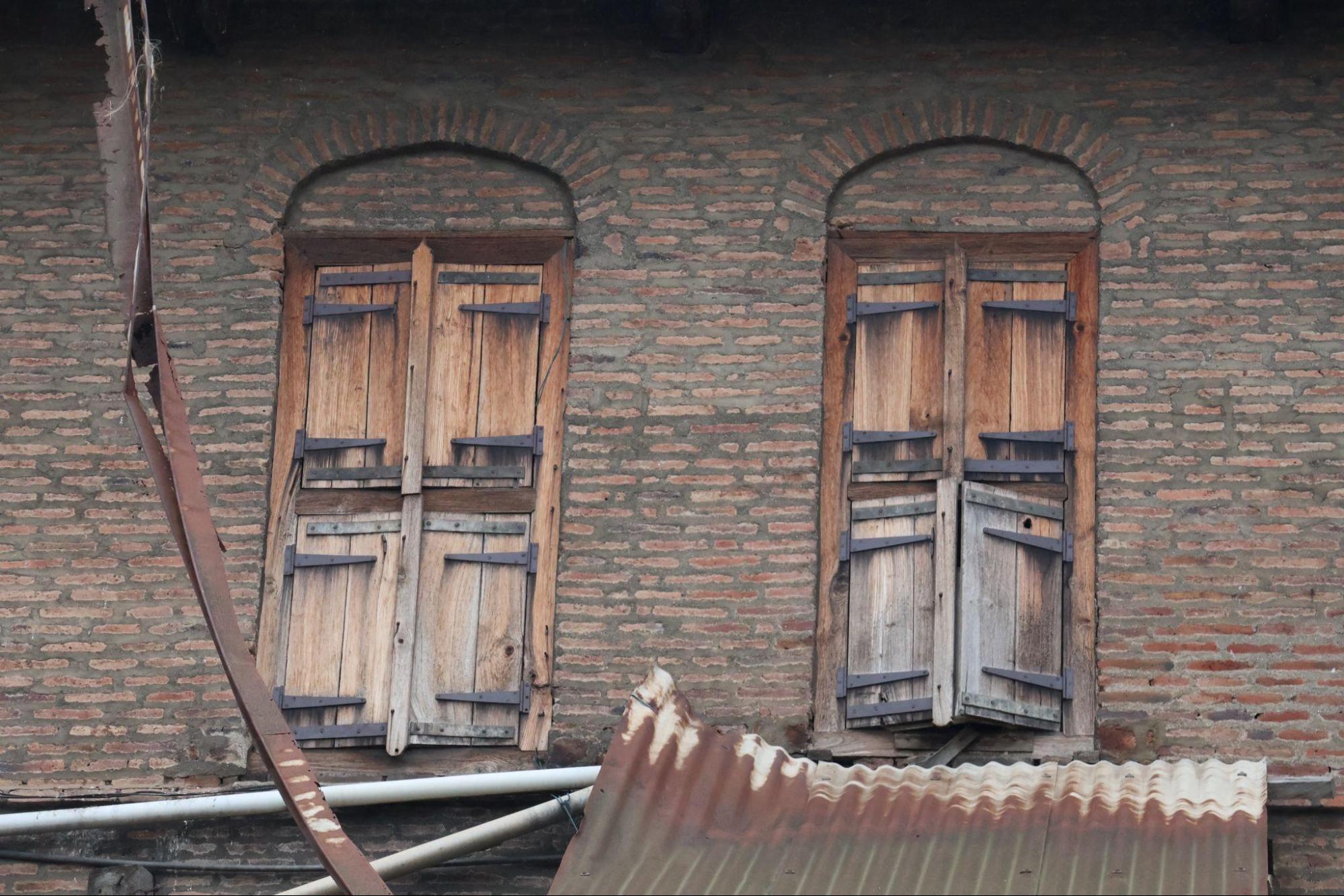
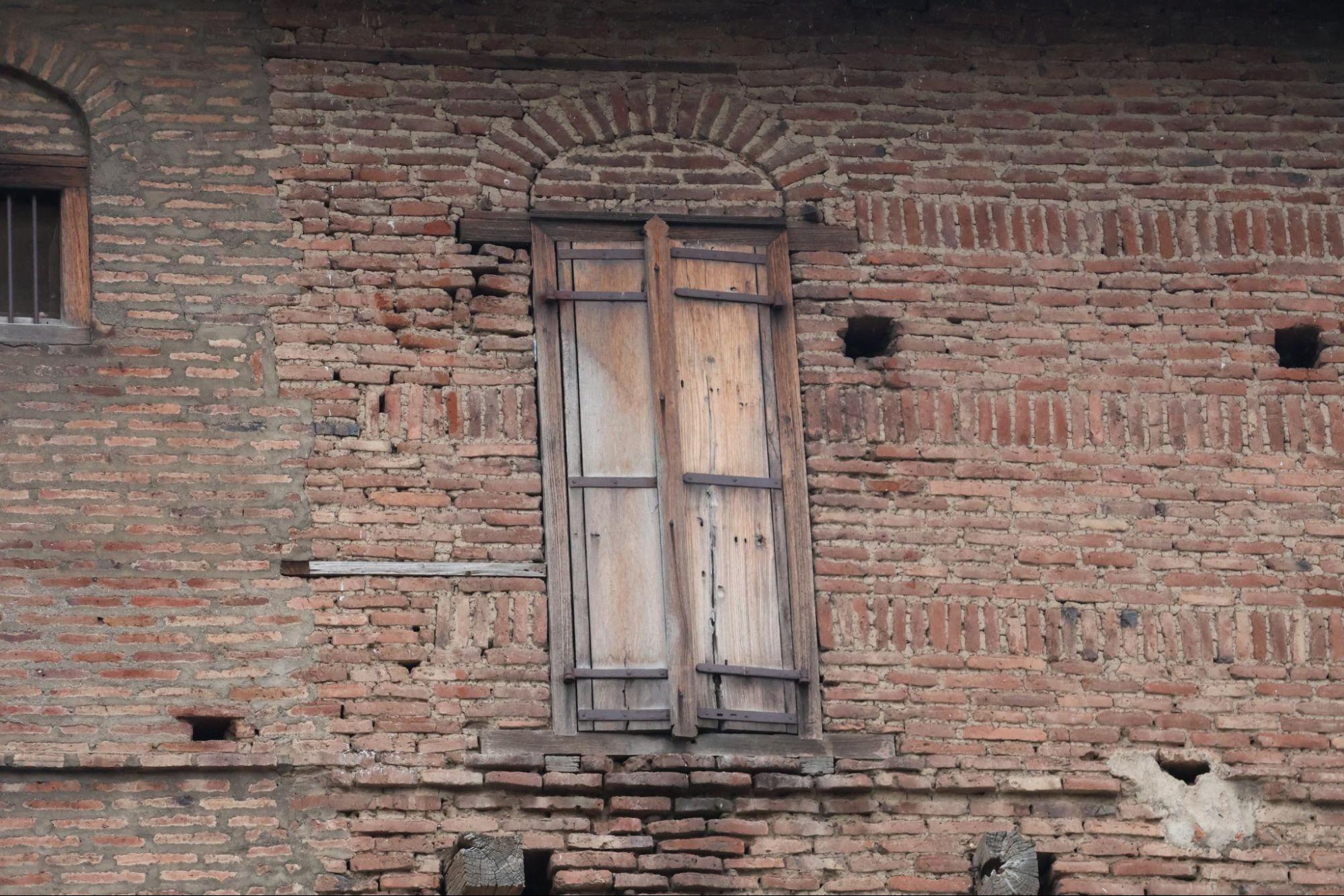
At the rear, windows are placed higher on the wall and are fitted with iron grills (protective metal bars). These are functional openings for light and air, rather than visual features.
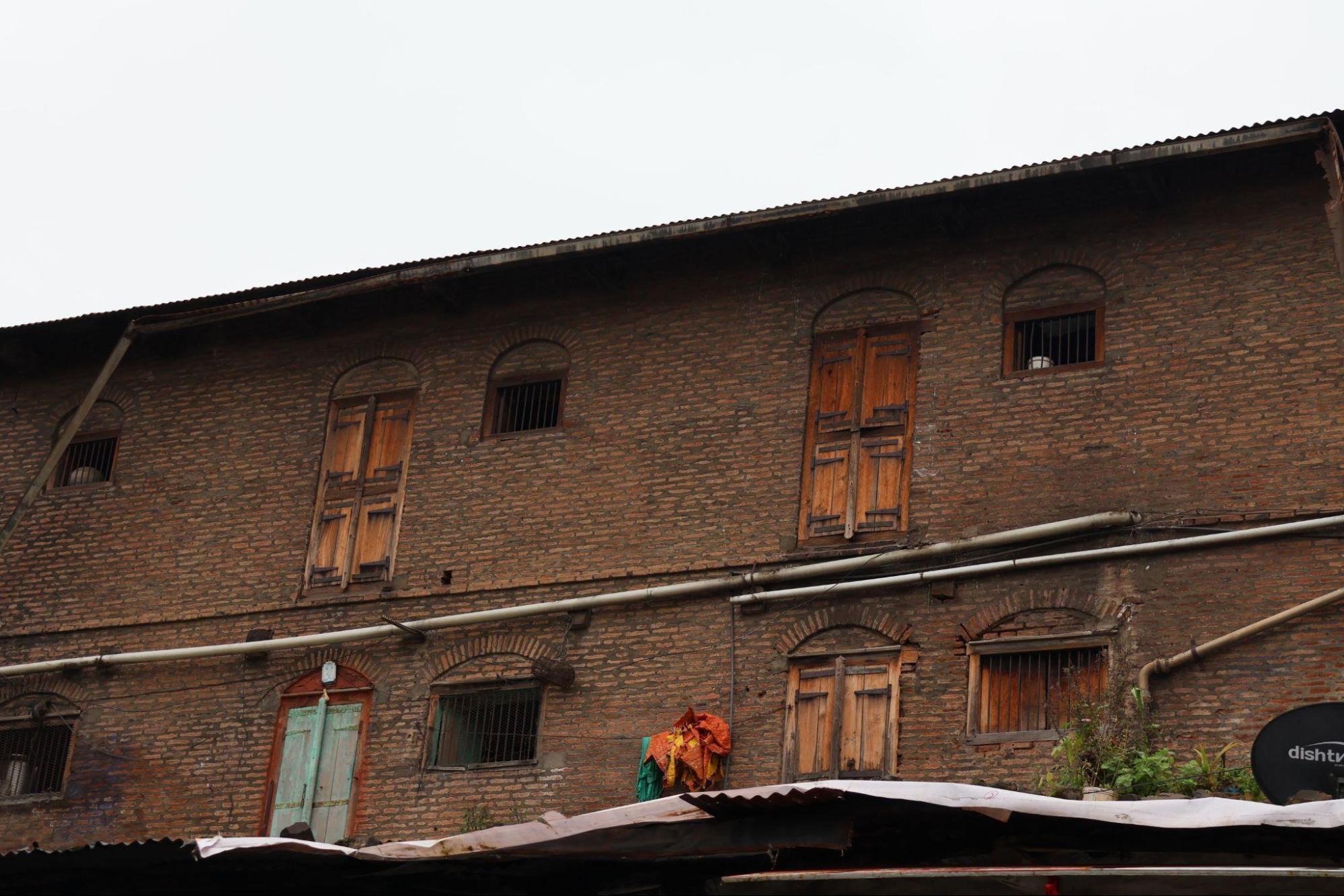
At the top corner of the building lies a carved name plate which is flanked by very peculiar small sculpted forms. These elements are typical of early 20th-century architectural ornamentation in Maharashtra. The inscription reads “Shake 1861”, which corresponds to 1939 CE in the Gregorian calendar, and likely marks the date of construction.
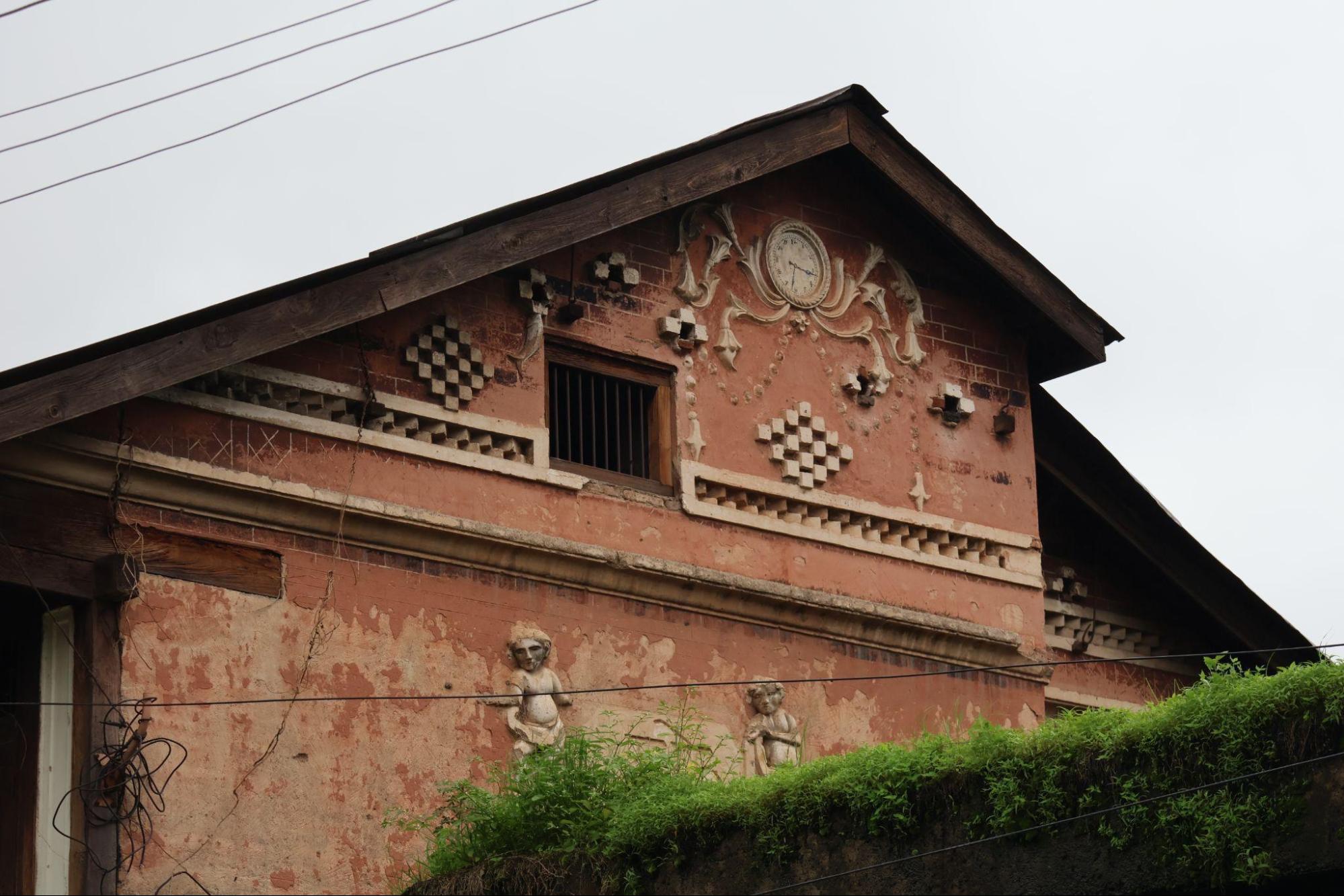
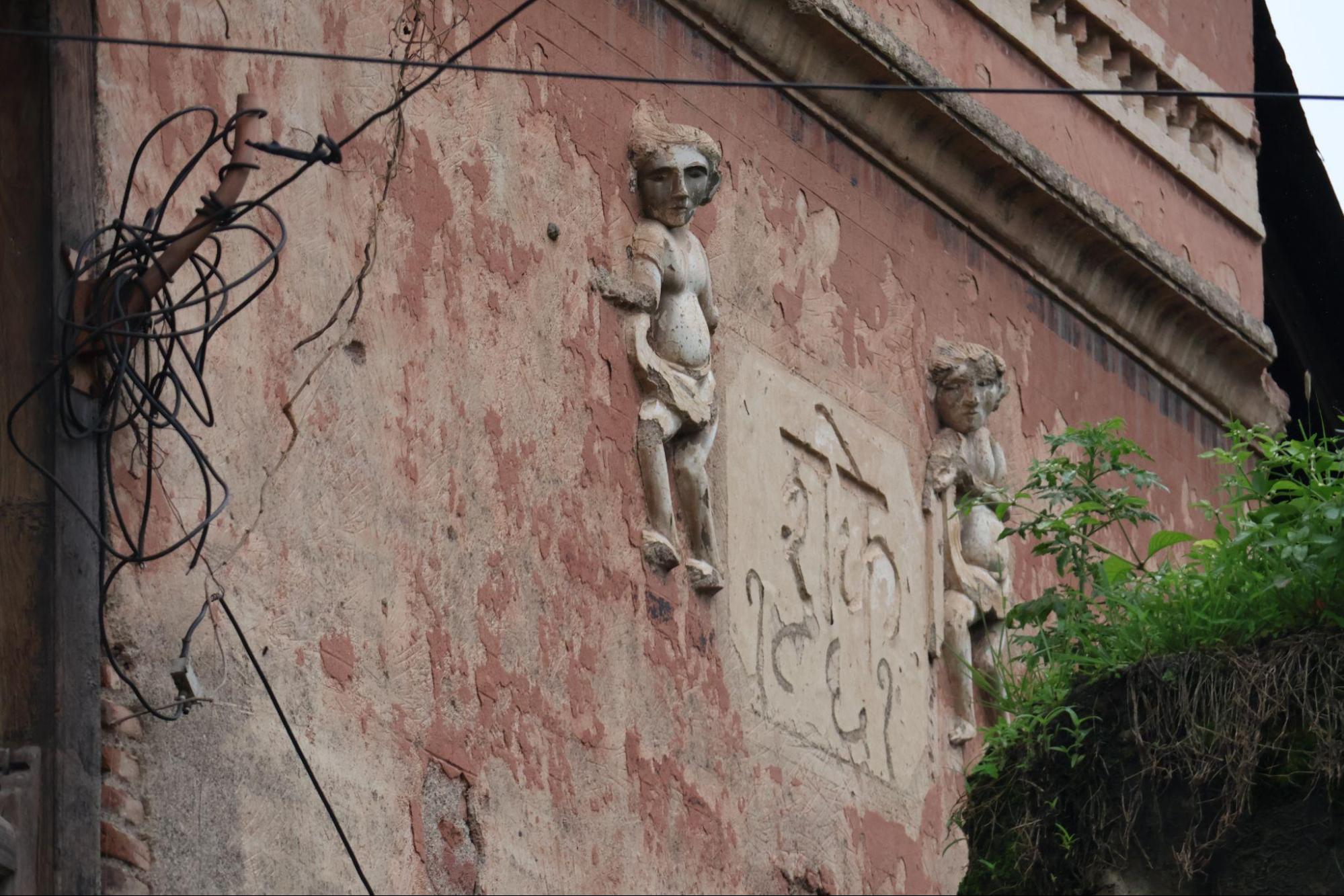
A 20th Century Building in Satara
This two-storeyed residential building, believed to have been built in 1925, stands along a main street in Satara. The street is lined with shops at ground level, while the upper floors are used for residential purposes, a layout still common in the district’s older commercial zones.
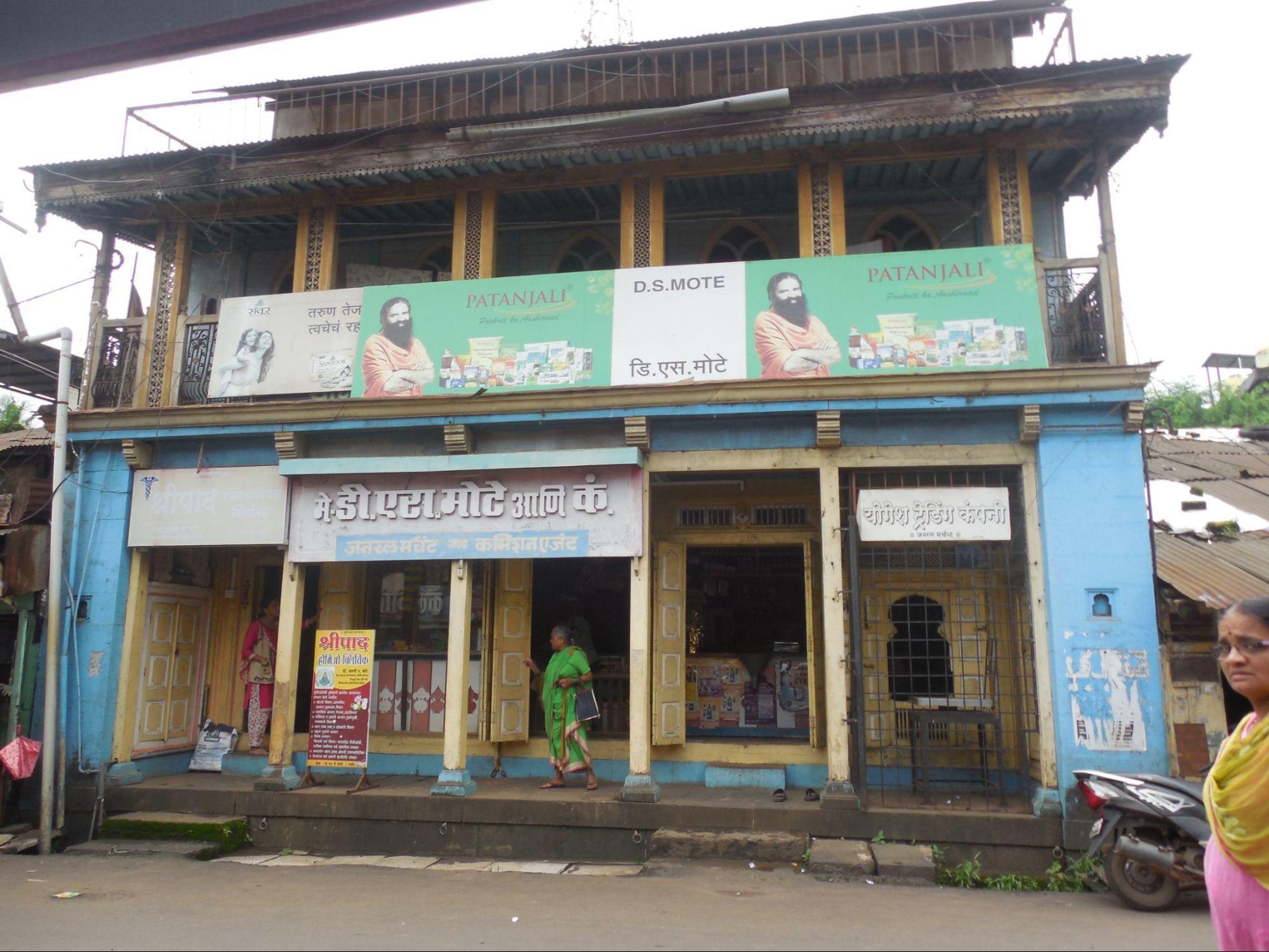
The building’s plan and street-facing form echo earlier wada-style constructions, where residences integrated commerce, thresholds, and shaded verandahs within a single structure.
The building’s street-facing façade reflects a clear division of public and private space. Commercial activity occupies the lower level, while the upper floor houses more private, residential functions. This separation is reinforced by the design of windows, openings, and proportions.
On the ground floor, tall, floor-length windows are framed in wood and fitted with iron grills. These openings allow for visibility and ventilation while securing the interior. Their height and detailing reflect their public-facing role in the commercial space.
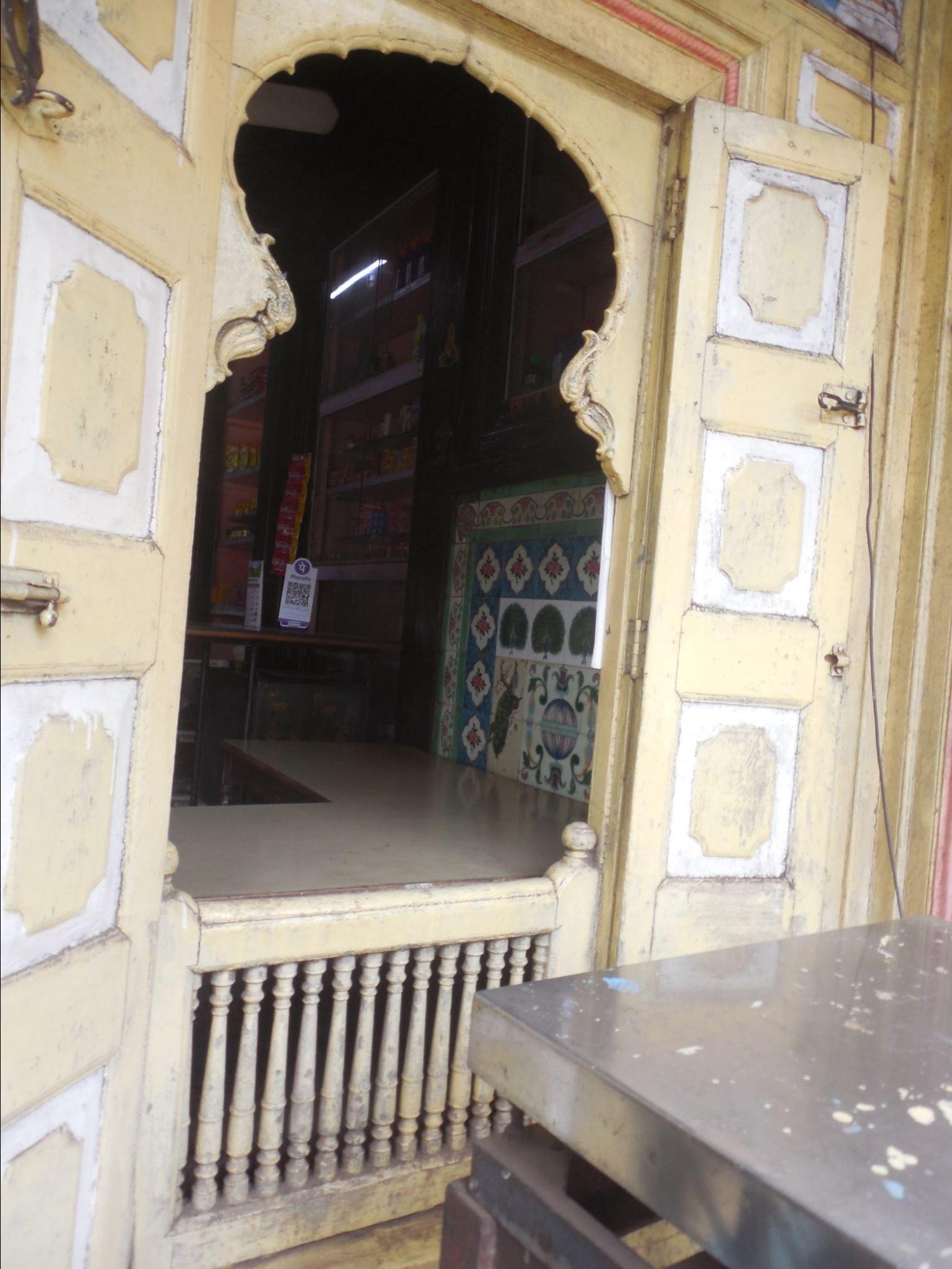
On the upper level, the windows are smaller and more subtle, set above doors to allow indirect light and cross-ventilation. Their simplified design reflects the floor’s private and domestic use.
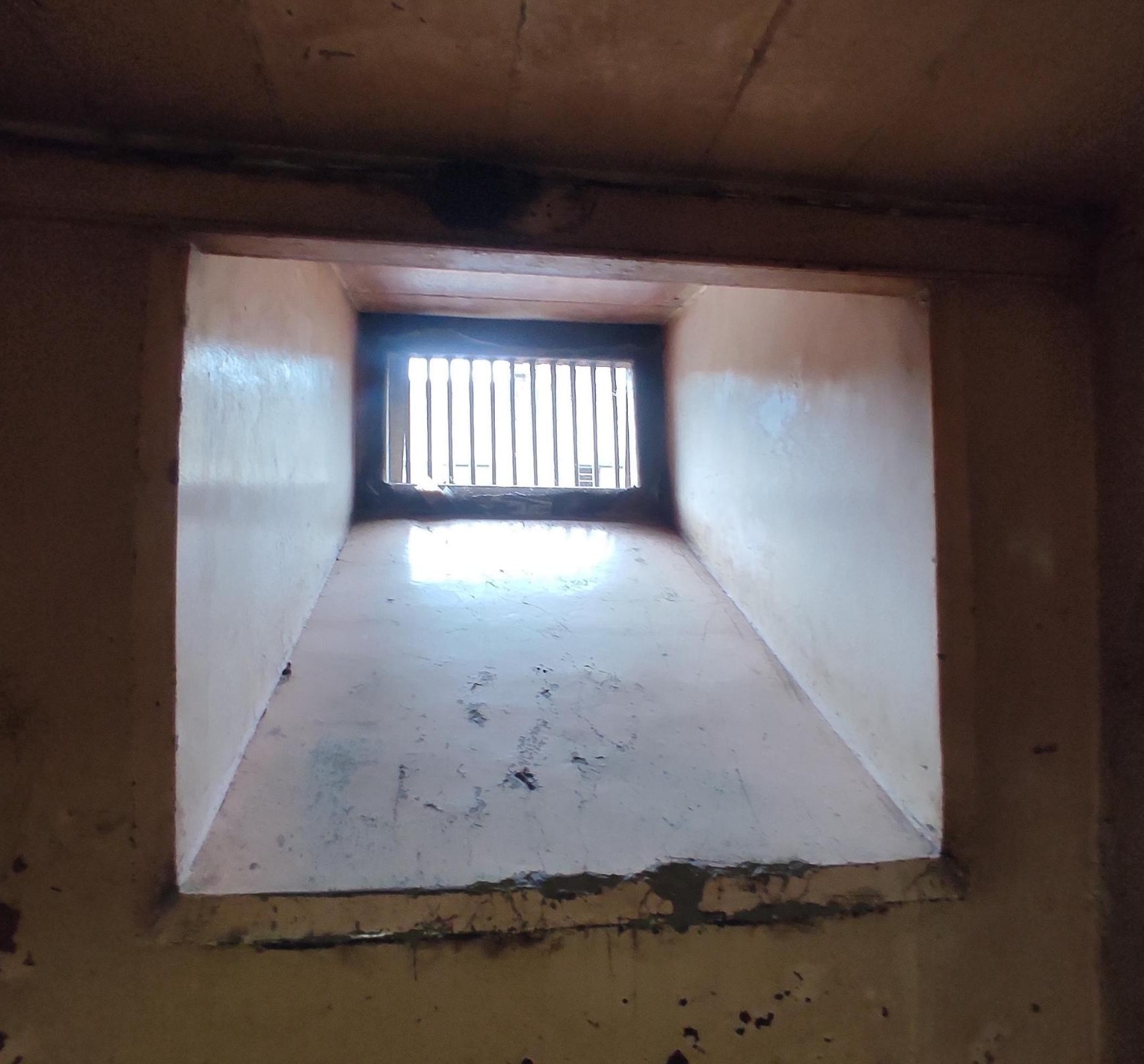
On the side facade, recessed openings are fitted into sloping walls. This orientation is a common solution in narrow urban plots, helping maximise daylight into otherwise shaded interior spaces.
The building’s upper residential floor is accessed through staircases located at either end of the shop. These entries are recessed into the facade and marked by decorative elements rooted in traditional Maharashtrian threshold practices.
Above one entrance, a Devli (a small wall niche) is built into the structure to house a protective murti (deity image). Its elevated placement reflects its symbolic importance.
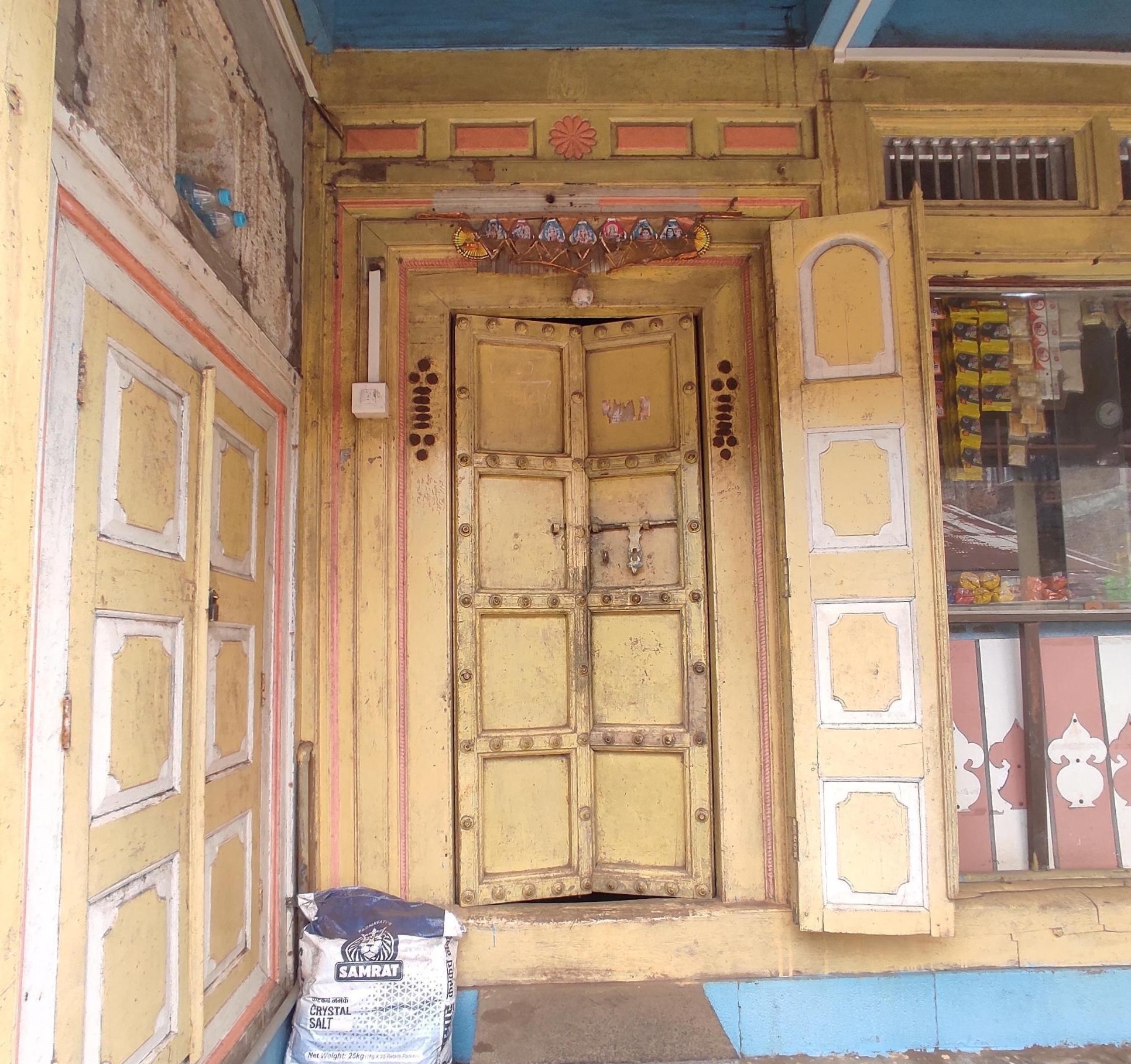
Smaller Devlis are placed at lower levels beside doorways. These are traditionally used for lighting diyas (oil lamps) during religious or festive occasions.
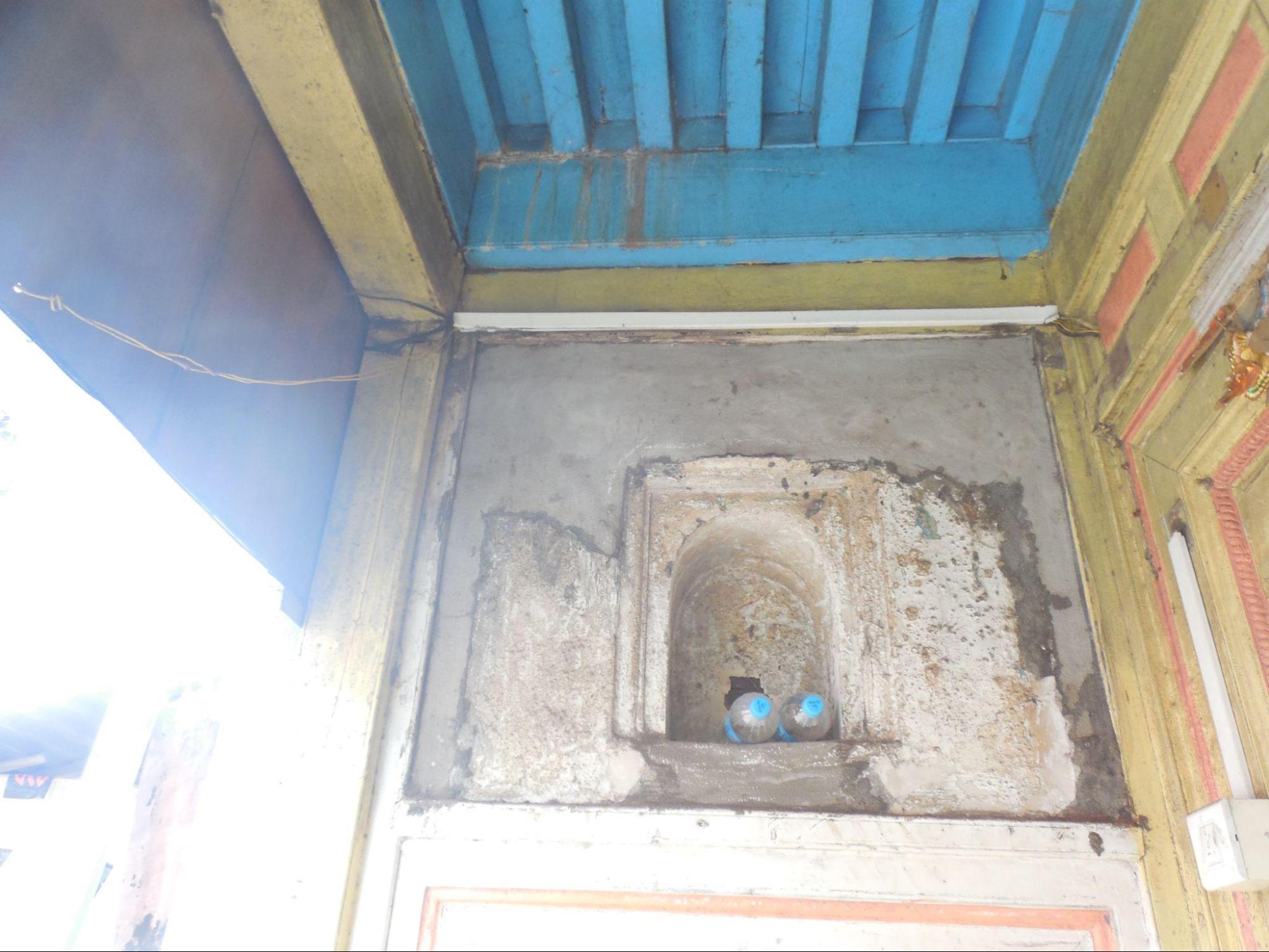
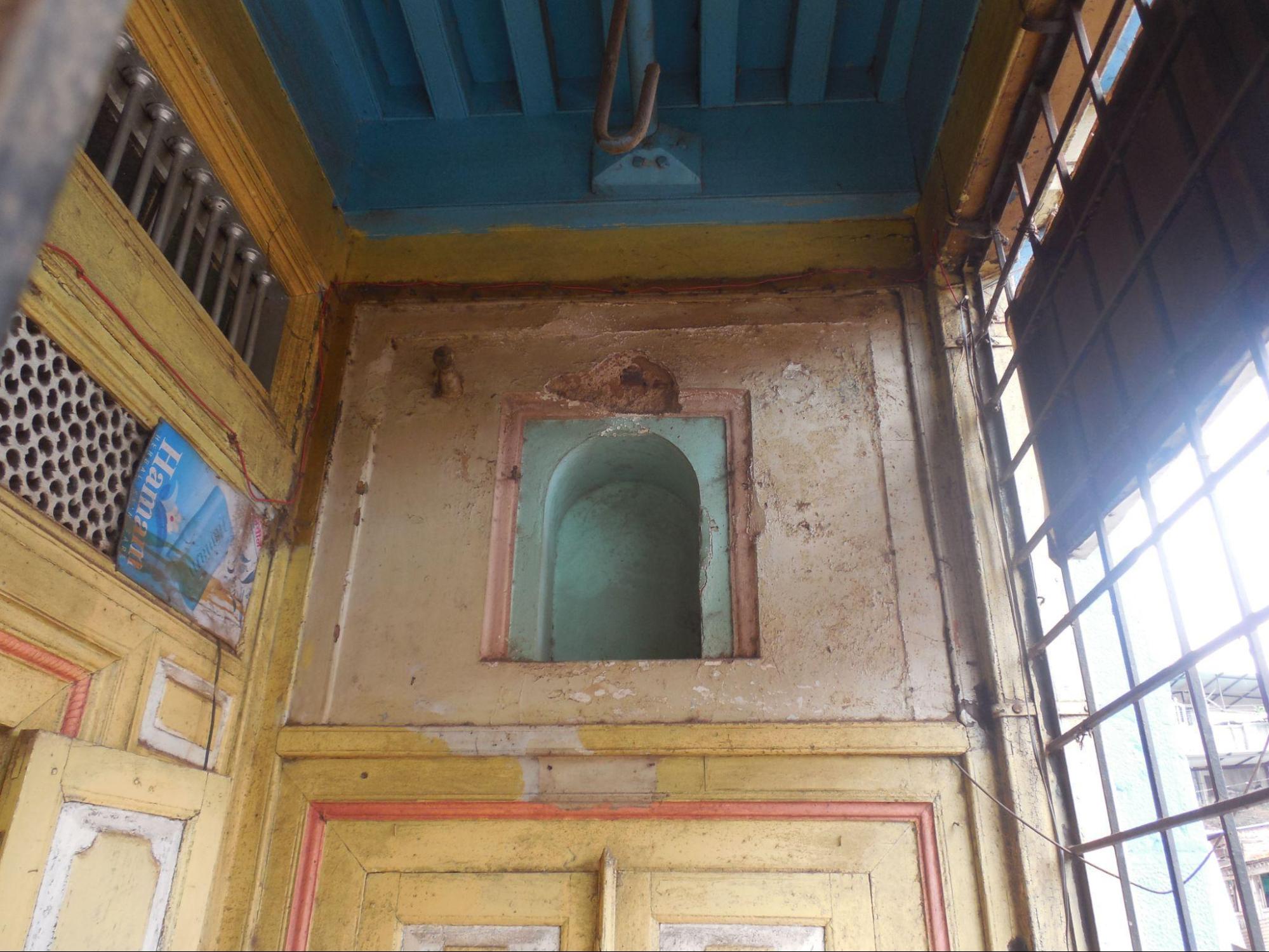
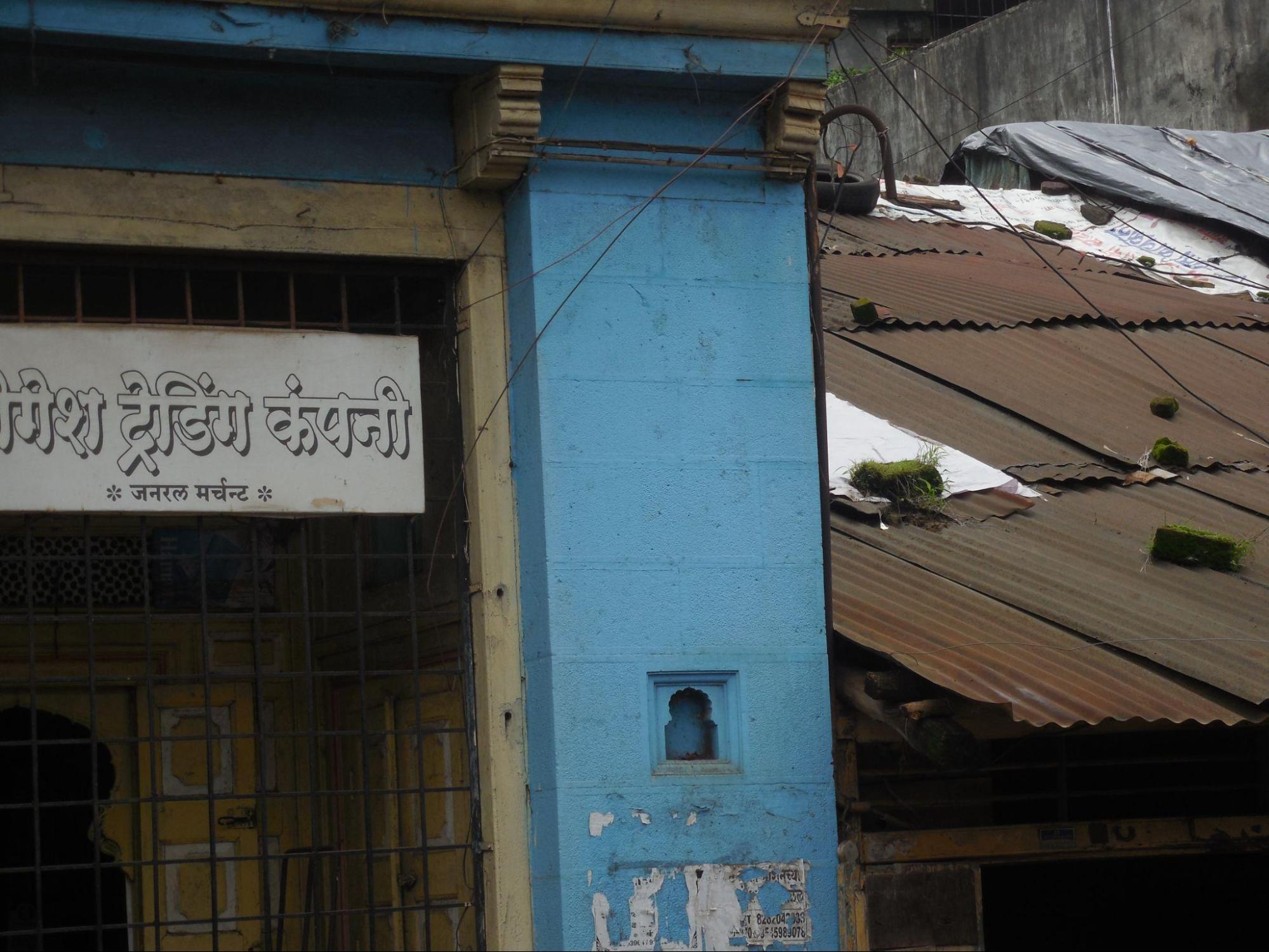
Throughout the building, wooden-panel doors are used with subtle variations. Many include ventilators or clerestory windows (small openings above the door) to allow airflow and light. While materials and proportions remain consistent, the detailing differs based on the door’s function.
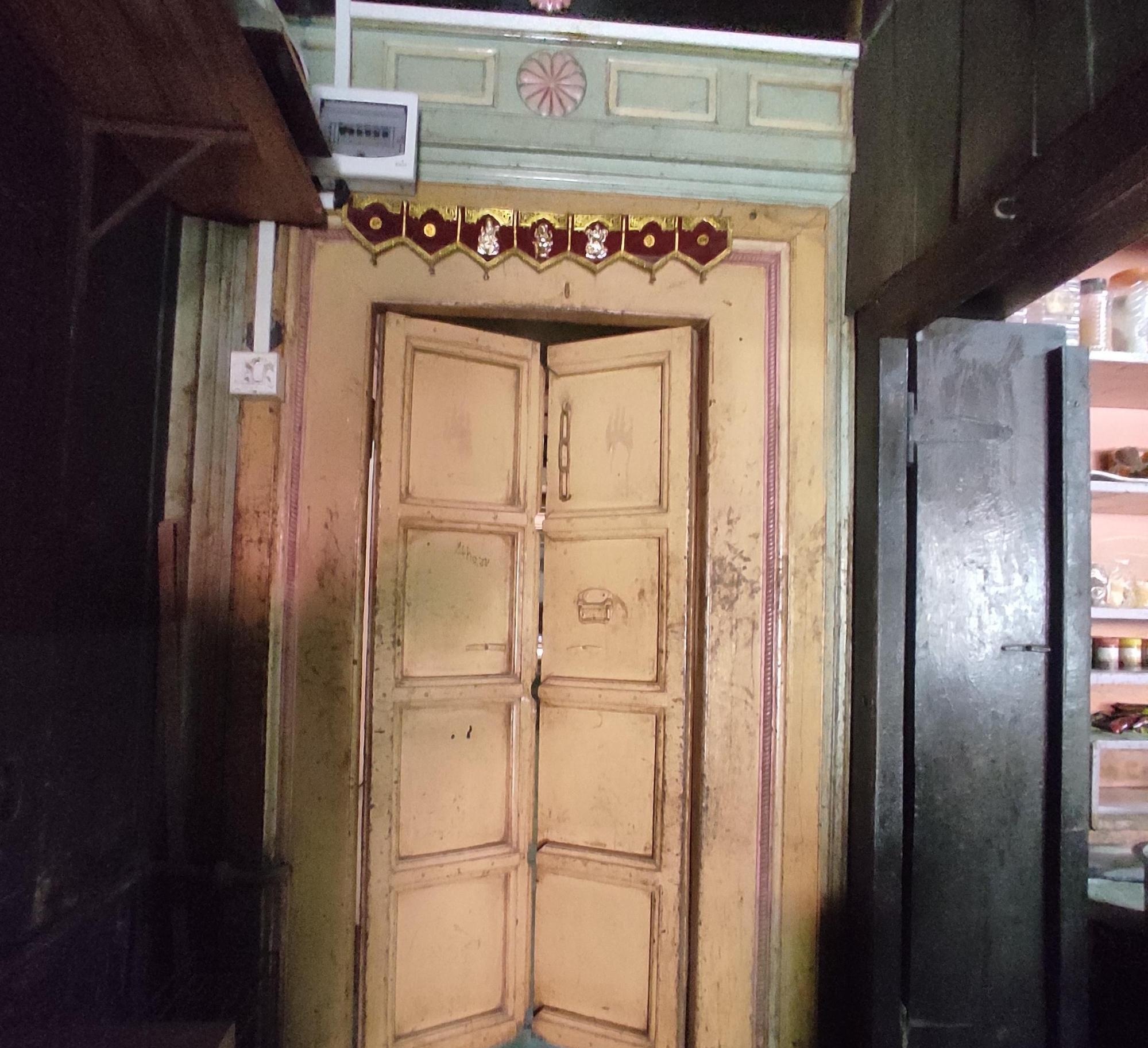
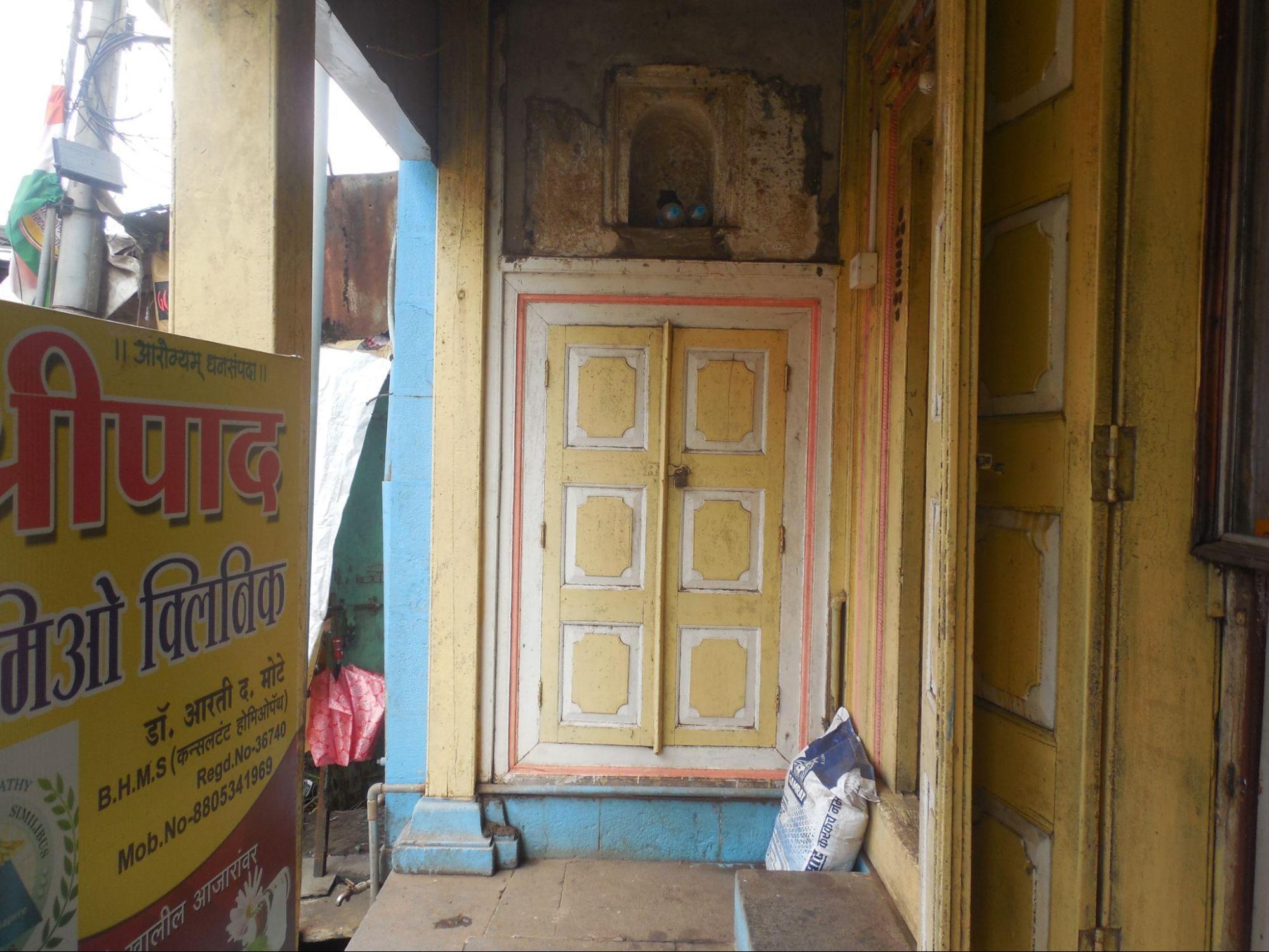
Railings in the residence are made out of decorative cast iron patterns. The upper floor has simpler iron railings. The ground floor shop has railings constructed out of wood, and has a simple design. The structural columns incorporate decorative cast iron railing patterns, sandwiched between the wooden elements, giving the structure a lighter appearance.
The roofs of the residence are constructed using metal sheets and feature mid-steep slopes designed to accommodate the rainfall pattern of the region. The shops have a verandah adjoining the street, shaded by the balconies on the first floor.
Balconies and railings reinforce the building’s division between public and private realms. The ground-floor shop front includes wooden railings, plain in design and intended for basic safety and separation.
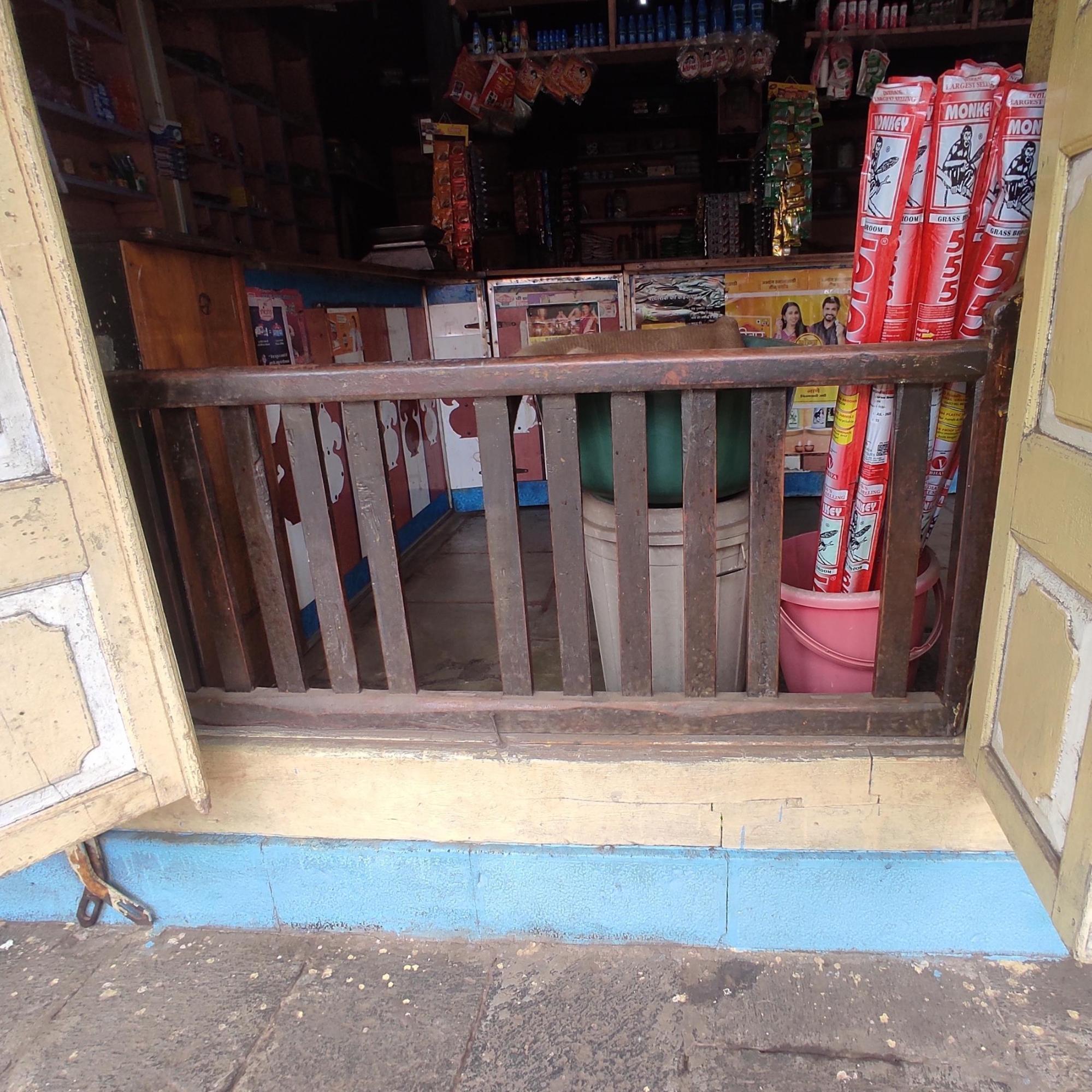
The first-floor balcony, used exclusively by residents, is fitted with cast iron railings framed in timber. The patterns are more decorative, perhaps reflecting the balcony’s status as a shared semi-private space. It’s a zone of informal gathering and circulation, not individualised expression, which may explain the consistency in design language.
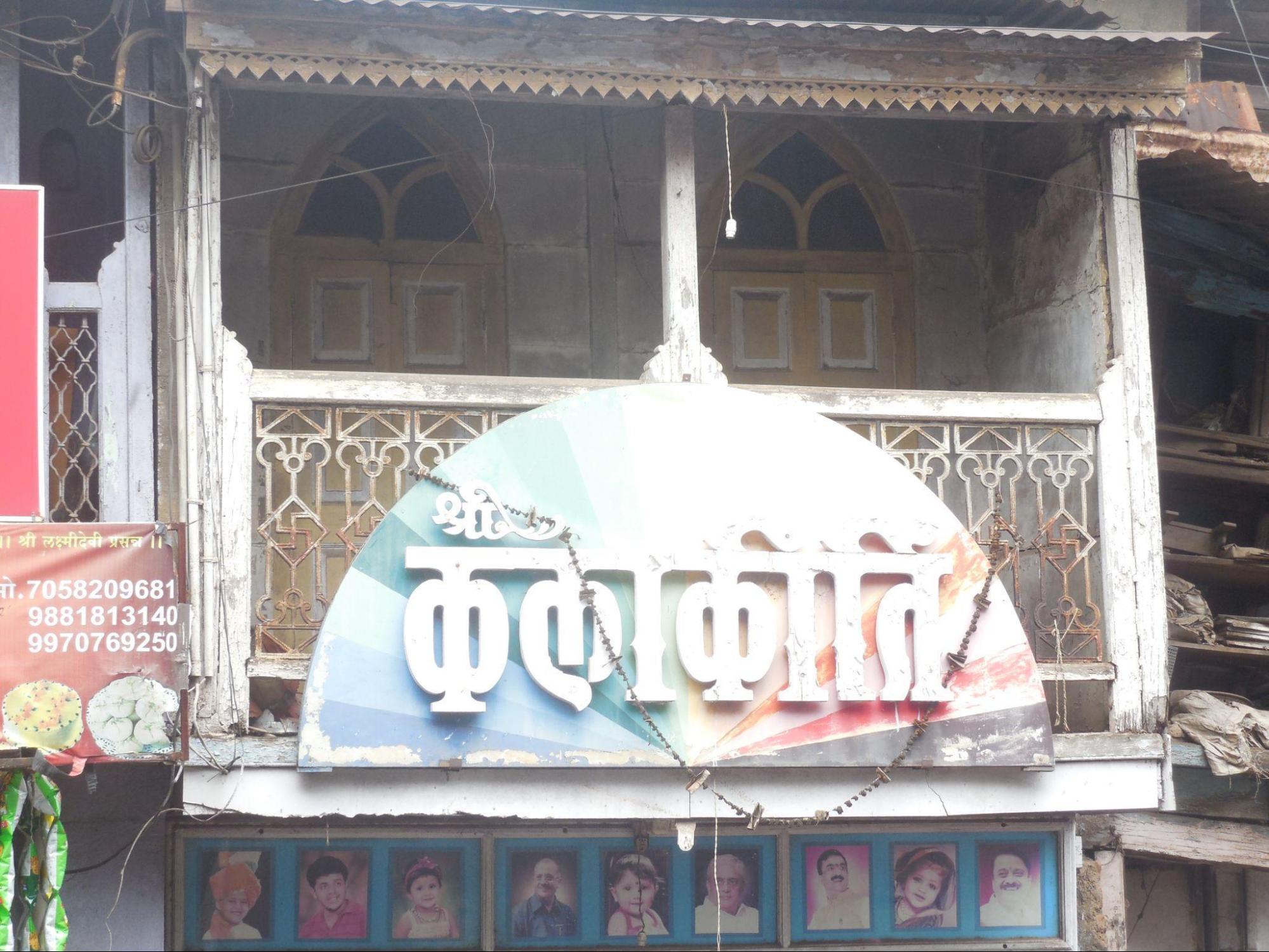
A distinctive feature appears in one of the structural columns, where an intricate cast iron pattern is framed between wooden members. This detail lightens the mass of the column visually while adding ornament to the elevation. The same motif continues upward, giving rhythm and verticality to the street-facing side.

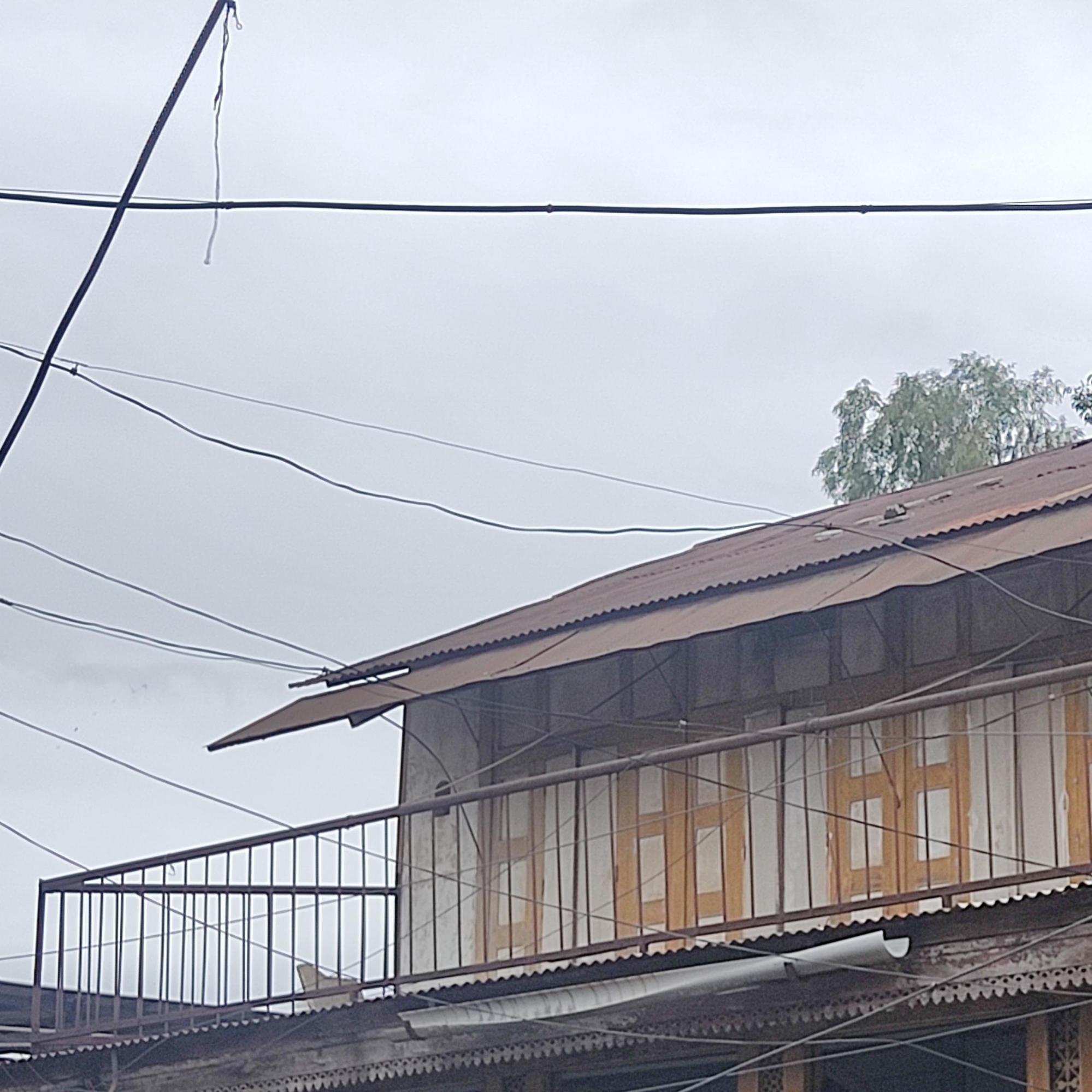
Sources
Dr S N Gaikwad. 2018. Historical Monuments in Satara. Review of Research, Vol 7, Issue10.https://oldror.lbp.world/UploadedData/10739.…
Explore The Rich Heritage of Maharashtra At Sangam Mahuli In 2025. 2024. Travel Triangle.https://traveltriangle.com/blog/sangam-mahul…
Kevin Standage. 2019. Sangam Mahuli. Kevin Standage Photography.https://kevinstandagephotography.wordpress.c…
Maharashtra Bhraman. Ajinkyatara Fort. MTDC. Accessed March 25, 2025.https://www.mtdc.co.in/forts/ajinkyatara-for…
Last updated on 6 November 2025. Help us improve the information on this page by clicking on suggest edits or writing to us.