Contents
- Architecture of Prominent Sites
- Ardhanari Nateshwar Mandir
- Shri Vitthal Rukmini Mandir
- Bhuikot Fort
- Kamala Bhavani Mandir
- Residential Architecture
- A 19th Century Residence in Akkalkot
- A Residence from the 20th Century in Akkalkot
- A Residential Building from the 20th Century in Lashkar
- A Contemporary 21st-Century Building in Jule Solapur
- Sources
SOLAPUR
Architecture
Last updated on 6 November 2025. Help us improve the information on this page by clicking on suggest edits or writing to us.
Architecture of Prominent Sites
Solapur’s architectural heritage reflects a blend of ancient devotional sites, Yadava-era influence, and Maratha patronage. Hemadpanthi architecture, with its basalt stonework and intricate carvings, is seen in mandirs like Ardhanari Nateshwar at Velapur and Shri Kashi Vishweshwar at Jeur. Later contributions, such as Shri Kamala Bhavani Mandir in Karmala, highlight Maratha-era additions. From the rock-cut sanctity of Nagnath Mandir in Wadwal to the vibrant pilgrimage traditions of Shri Vitthal Rukmini Mandir at Pandharpur, these sites trace Solapur’s evolution as both a political and spiritual centre.
Ardhanari Nateshwar Mandir
Ardhanari Nateshwar Mandir at Velapur follows the Hemadpanthi architectural style and was constructed in the 12th century CE under the Yadava dynasty. Located in Malshiras taluka of Solapur district, the Mandir is also known as Hara Nareshwara Mandir and was built during the reign of King Ramchandra Dev. The structure is carved from basalt stone, with later renovations carried out in the 13th century CE under Krishnadevaraya, as indicated by inscriptions on the site. The Mandir is dedicated to Bhagwan Shiv in the form of Ardhanari Nateshwar, representing the combined forms of Shiv and Parvati, and remains the kuldevta of Velapur.
![Ardhanari Nateshwar Mandir, Velapur is built in the Hemadpanthi architectural style with basalt stone construction and twin Nandi murtis.[1]](/media/culture/images/maharashtra/solapur/architecture/ardhanari-nateshwar-mandir-velapur-is-bu_I9i2pUq.jpg)
The architectural design features a traditional sabhamandap (pillared hall) leading to the garbhagriha (sanctum), where the Ardhanari murti presents Mahadev on the right and Devi Parvati on the left. Unique to this Mandir is the installation of two facing Nandi murtis at the entrance. The stone walls display finely detailed carvings, including representations of a bull and a lion, symbolising the vahanas of Shiv and Parvati. The complex includes additional mandirs dedicated to Hanuman and Bhairav, and a large square water tank nearby serves as an important feature for both ritual and practical use. Built with Hemadpanthi masonry, the Mandir’s rustic basalt exterior and intricate relief work exemplify medieval stone-carving traditions in the Deccan.
Shri Vitthal Rukmini Mandir
Shri Vitthal Rukmini Mandir in Pandharpur showcases a blend of Hemadpanthi and later Deccan architectural styles, with its origins tracing back to the 13th century CE. Located on the banks of the Bhima River in Solapur district, this Mandir is the primary shrine of Vitthal, regarded by devotees as a form of Shri Krishna. The original structure is believed to have been established during the reign of King Vishnuvardhana of the Hoysala dynasty (1108–1152 CE), with subsequent grants and restorations by rulers such as Vira Someshwara and later the Peshwas, Shindes, and Holkars during the 17th century.
![Shri Vitthal Rukmini Mandir, Pandharpur is a blend of Hemadpanthi and Deccan architectural styles with carved basalt structures and the Sola Khambi Mandap.[2]](/media/culture/images/maharashtra/solapur/architecture/shri-vitthal-rukmini-mandir-pandharpur-i_z5QdFNg.png)
The Mandir’s architecture features basalt stone construction in the older sections, with carved pillars and surviving gateways like the historic Namdev Darwaza. Its distinctive wooden quadrangle with deep malas (lamp galleries) and the intricately carved Sola Khambi Mandap, supported by sixteen pillars, reflects the contributions of the Maratha period. Numerous mandirs within the complex are dedicated to Rukmini Devi, Bhagwan Narasimha, and other deities, reinforcing its significance as the spiritual heart of Maharashtra’s Varkari tradition.
Bhuikot Fort
Bhuikot Fort in Solapur showcases a blend of Islamic and Maratha architectural styles and was constructed in 1313 CE during the rule of the Delhi Sultanate. Located near the Siddheshwar Lake in Solapur city, the fort derives its name from its distinctive bhuikot, or land fort, construction, in contrast to sea or hill forts. Surrounded by water on the eastern side and fortified on the other three, it served as both a defensive stronghold and a regional administrative centre through successive regimes, including the Bahmani, Adil Shahi, and Mughal periods. The fort is entered through the massive Hatti Darwaza, a robust gateway built of iron and wood.
![The Bhuikot Fort is a blend of Islamic and Maratha fort architecture.[3]](/media/culture/images/maharashtra/solapur/architecture/the-bhuikot-fort-is-a-blend-of-islamic-a_Yd08axD.png)
Bhuikot Fort’s layout reflects a combination of early Indo-Islamic military design with later Maratha modifications. The fort’s bastions are strategically placed for surveillance and defence, with walls built using finely cut basalt stone. The structure contains remnants of palaces, cisterns, and open spaces, indicating its former administrative significance. Surviving elements of Persian inscriptions and pointed archways reflect its Islamic architectural origins, while later additions, such as defensive bastions and modifications to gateways, point to Maratha influence. The fort is surrounded by landscaped gardens today, but its core retains the characteristic features of medieval Deccan fortifications.
Kamala Bhavani Mandir
Kamala Bhavani Mandir in Karmala follows the Hemadpanthi architectural style and was constructed in 1727 CE by Raja Rao Rambha Naik Nimbalkar. Located in Karmala, Solapur district, the Mandir is recognised as the second seat of Tulja Bhavani after Tuljapur. The structure features three entrance doors facing east, south, and north, with a monumental staircase of 96 steps leading up to the Mandir. The design reflects both regional craftsmanship and symbolic references to the 96 Kulin Maratha Kshatriyas.
![Kamala Bhavani Mandir, Karmala is constructed in the Hemadpanthi architectural style with 96 carved pillars and a stepped entrance staircase.[4]](/media/culture/images/maharashtra/solapur/architecture/kamala-bhavani-mandir-karmala-is-constru_quxOXLE.png)
The Mandir’s internal structure is supported by 96 intricately carved pillars, with the superstructure showcasing 96 ornamental ‘Overyas’ and 96 pictorial panels. This deliberate repetition of the number 96 symbolises the traditional division of Bharatvarsha into 96 mandalas, associated with the Maratha lineage. The presence of a stepped well with 96 descending steps further connects the site to Maratha ritual and cultural identity. The use of basalt stone, symmetrical planning, and Hemadpanthi stone-carving techniques contribute to the Mandir’s enduring architectural character.
Residential Architecture
In Solapur, the architecture reflects the traditions and culture of the district. Traditional homes are adorned with intricate wooden carvings and colourful murals displayed along the walls, while the newer apartment complexes and structures reveal how the many parts of the district are changing in response to growing urban demands. These two styles merge seamlessly in Solapur, providing an interesting architectural landscape.
A 19th Century Residence in Akkalkot
Nestled within the narrow lanes of Janata Galli in Vidyanagar, Solapur district, lie a cluster of houses that share similar architectural characteristics and stories. Locals say the house once hosted gatherings involving Lokmanya Tilak (freedom movement pioneer, 1856–1920), connecting the residence to the wider narrative of India’s independence movement. It is also believed to have served as a venue for legal proceedings during that period. The house is associated with a lawyer named Mr. Kinikar, who is remembered by the locals as a notable legal figure in Solapur at the time. Back in the day, the house accommodated nearly 150 individuals across 15 families. Today, a family of six resides on the ground floor, while the upper floor has been rented out.
The streets of Vidyanagar feature many small pathways and have many narrow, cosy lanes. One such street is Janata Galli, featuring tightly packed houses with no space between them. This residence is located in Janata Galli.
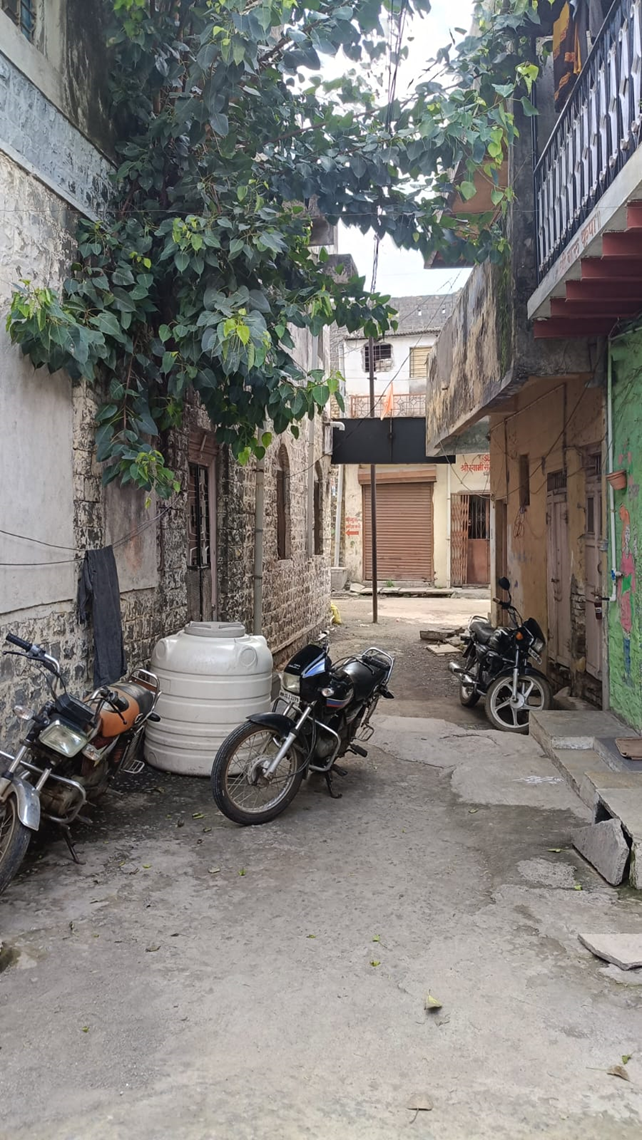
The plinth of the house is smaller as the house is located in a low rainfall region. The residence shares a common wall with the adjoining house.
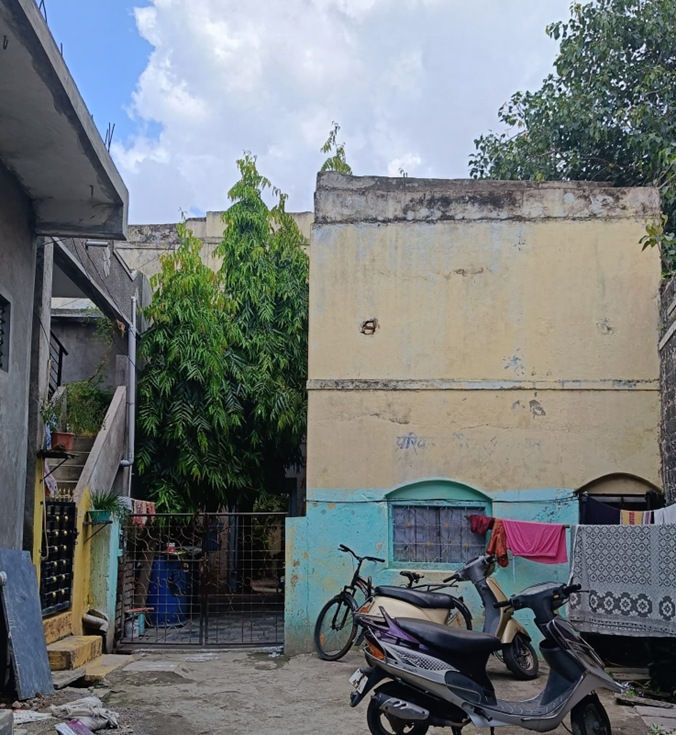
The entrance of the house features many decorations. Colourful murals of guards (Dwarpal) adorn the entrance, with the swastika symbol. The ancillary gate also features a ‘toran’ (a garland). An Akashkandil (lantern) is also visible near the toran.
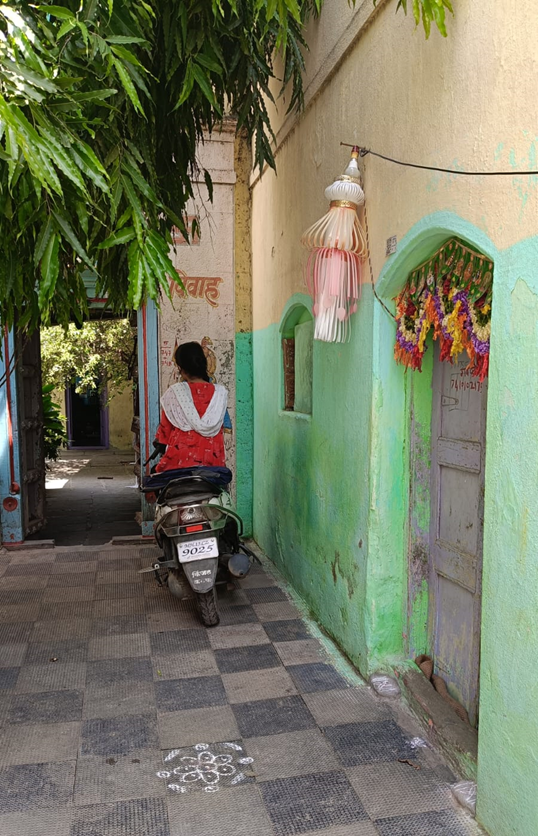
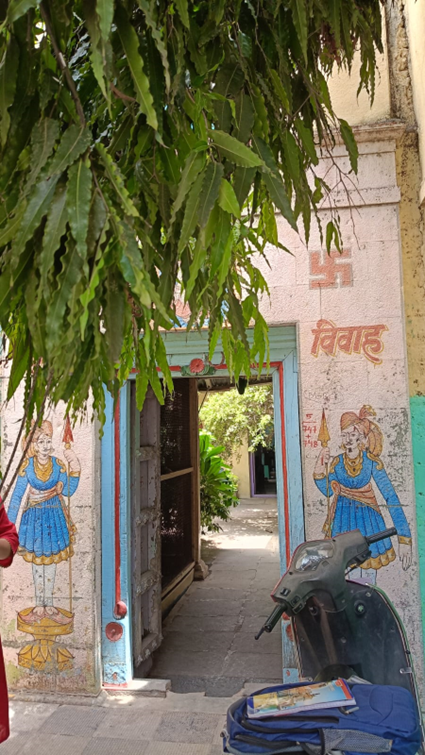
The doors of the house are double-shuttered and primarily made of wood with golden, metal embellishments. The entrance door has intricate motifs of flowers and leaves on the upper side. The Chowkat (doorframe) is also made of wood and has Koyris (teardrop-shaped design with a curved end) and flowers inscribed on it.
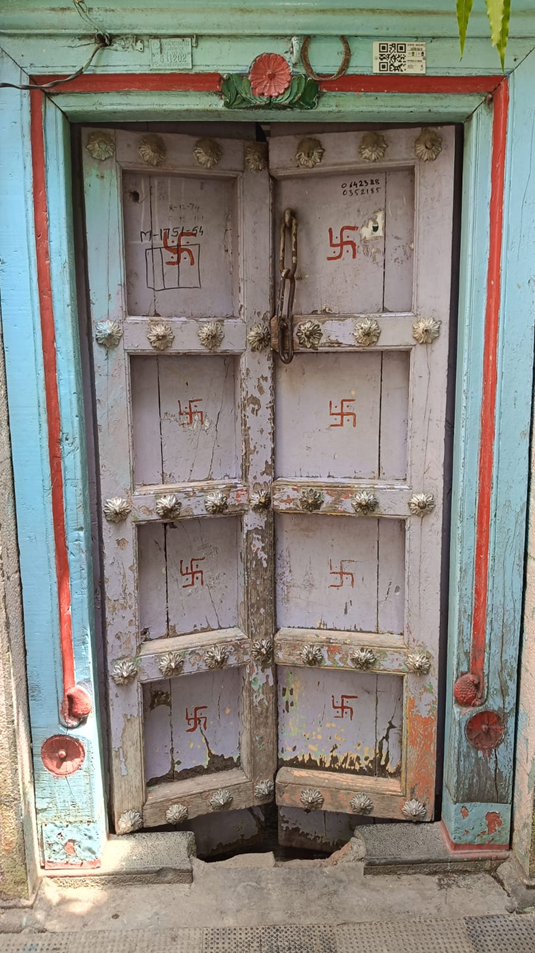


Internal doors of the house are also wooden. The plain wood panel doors are painted with a solid colour. Some doors are secured with a chain-padlock system, while some are secured with a latch bolt.
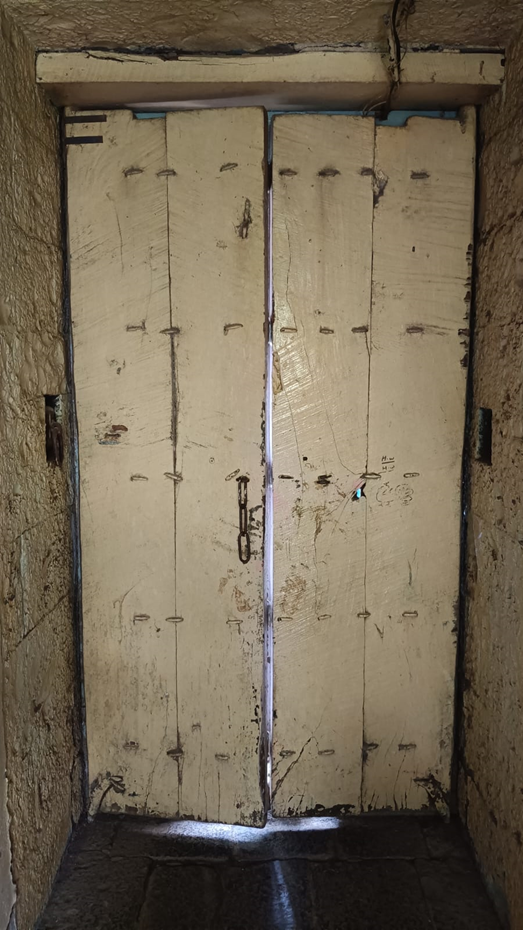
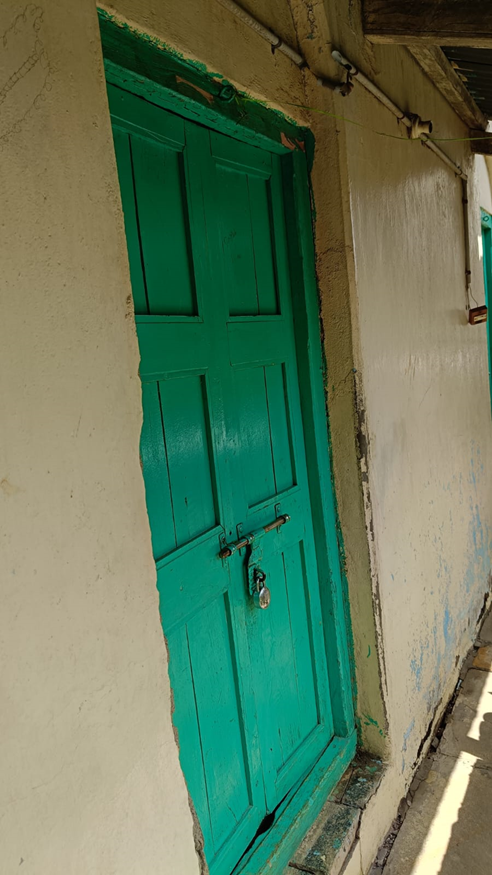
Windows of the house have a floral, intricate railing design and are large, allowing for sunlight to enter the residence. The windows also have a ‘Chajja’, a projected element just above the window that shades the opening, stops rain from entering the room, and reduces sky glare while looking out of the room. Interestingly, while chajjas are not traditional to Indian architecture, the feature was popularised post-independence.
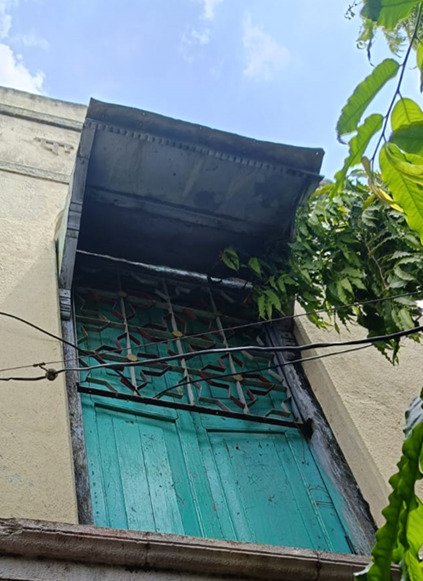
A Residence from the 20th Century in Akkalkot
In the area of Vidyanagar, a single-storey house. This 1554 sq. ft. space was constructed 100 years later, in the 20th century. The documented house does not have separate rooms. This kind of living arrangement fosters close relationships among family members. It is said that there is likely to a communal living and sharing of spaces within the house.
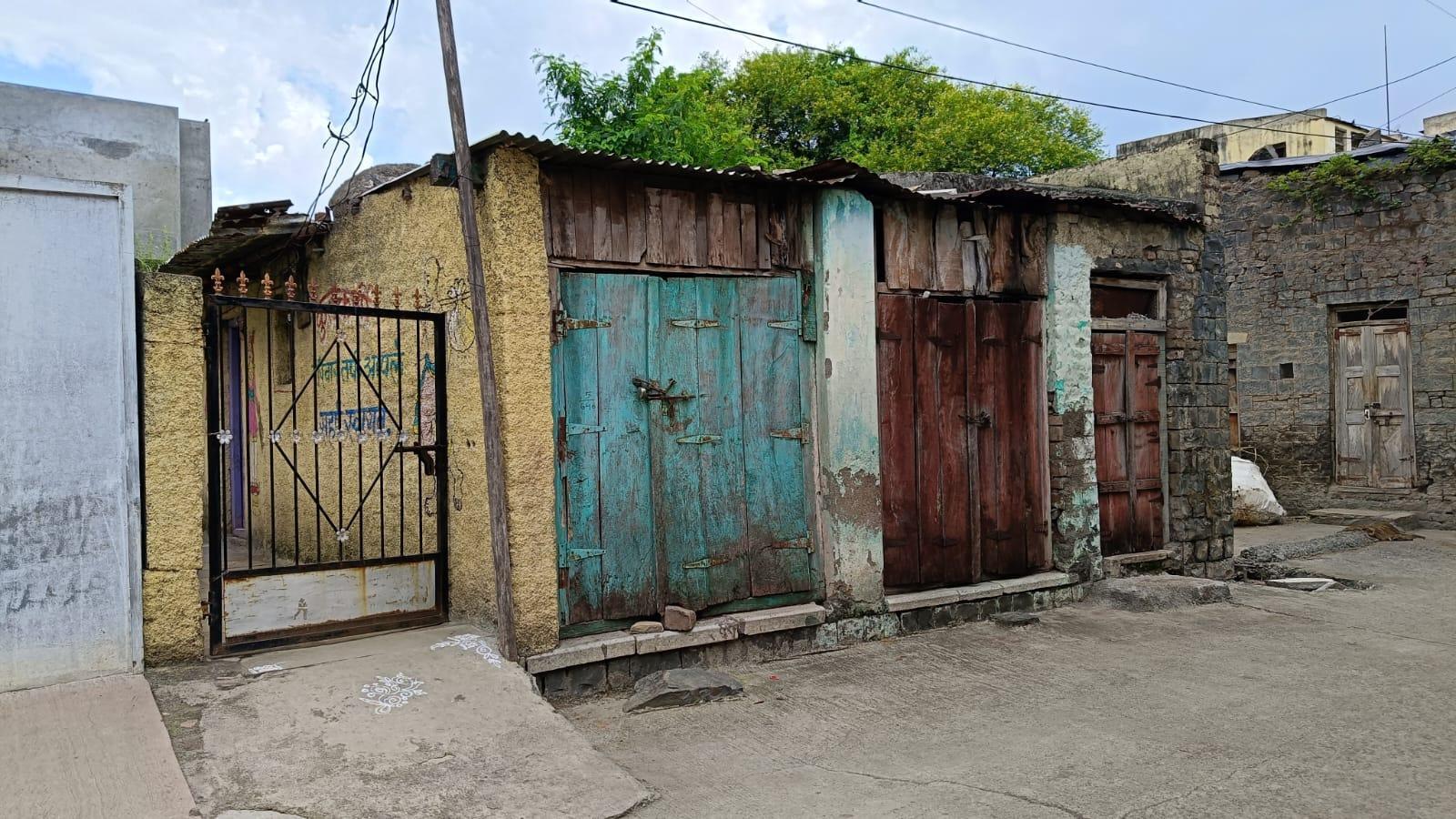
The house is located along the Madhala Maruti Galli. At the entrance of this lane, there is a Hanuman Mandir, called Madhala Maruti Mandir, hence the street was named the Madhla Maruti Galli. It features small pathways and is a narrow and cosy lane bordered by other old houses.
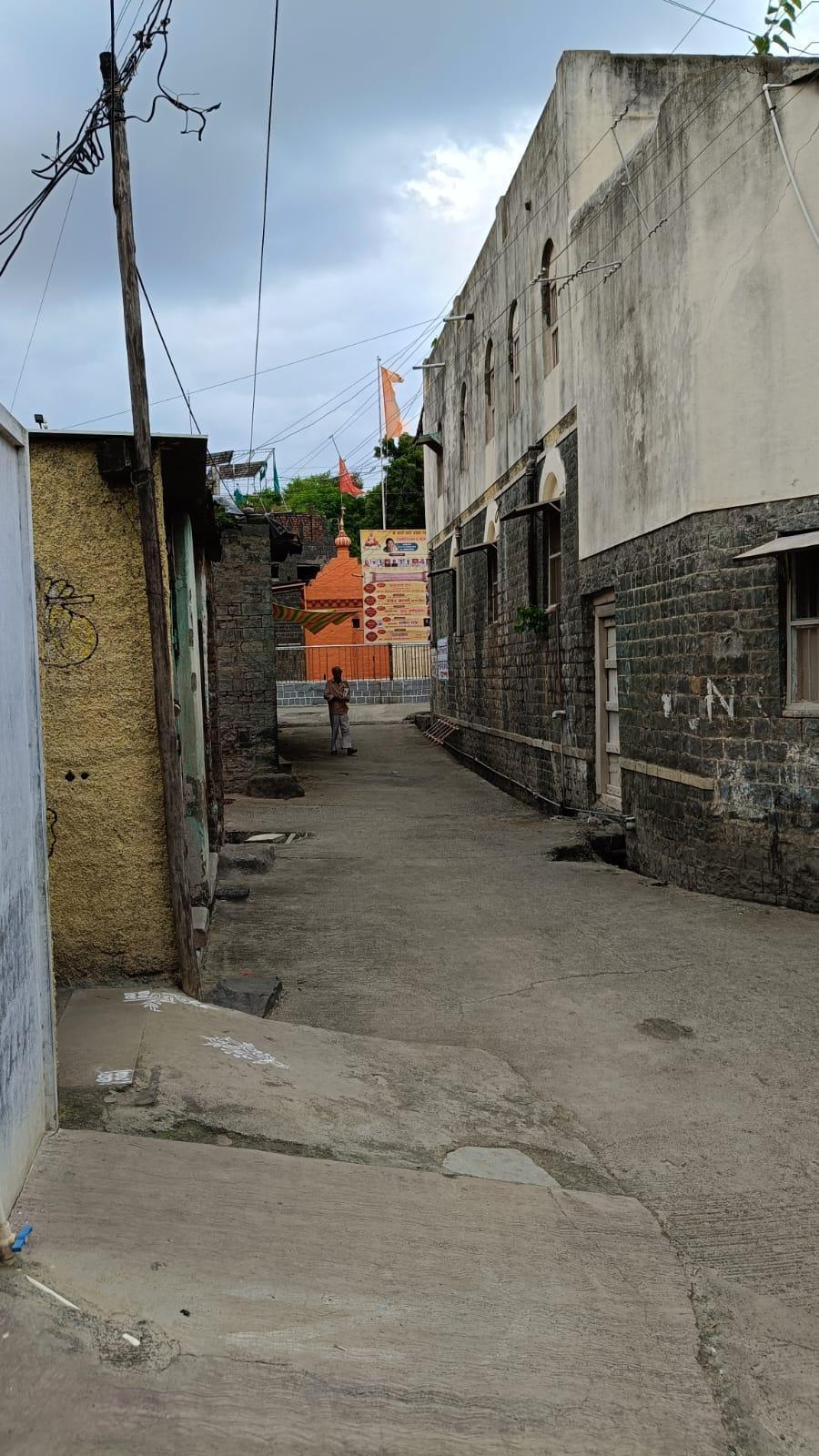
The plinth of the house is slightly elevated. There is a passage between the main gate and the entrance of the house, which is slightly raised. The entrance of the house has an Umbartha, a threshold of the house. It is common to see Umbarthas in many houses in Maharashtra. It is said that they are usually made up of stone.
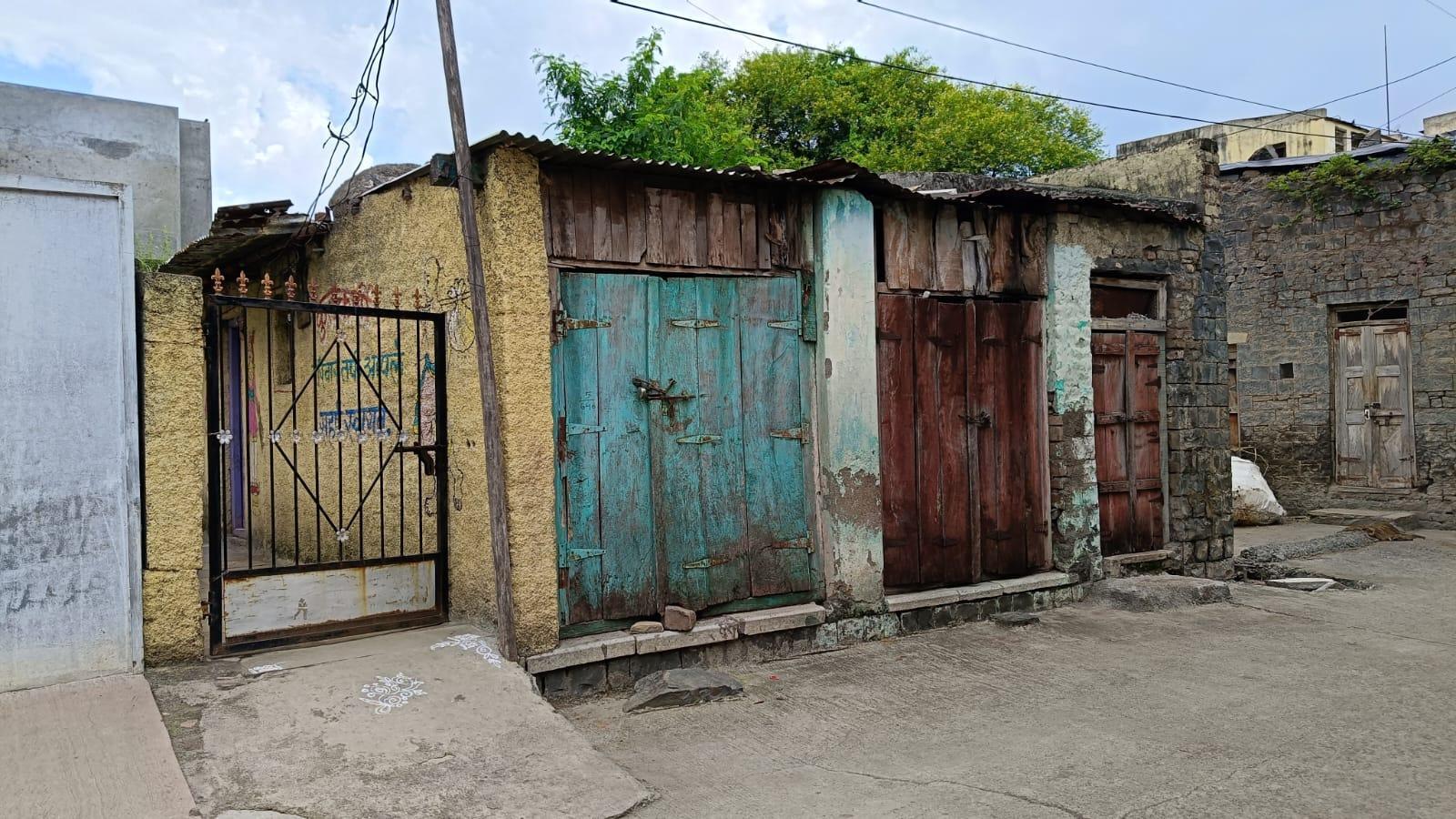
The doors in the house are primarily made of Babli and Neem wood. The main entrance door is a solid purple colour. There are no motifs on the door itself, but certain murals are painted on the wall adjacent to the door. The kitchen door is adorned with floral motifs.
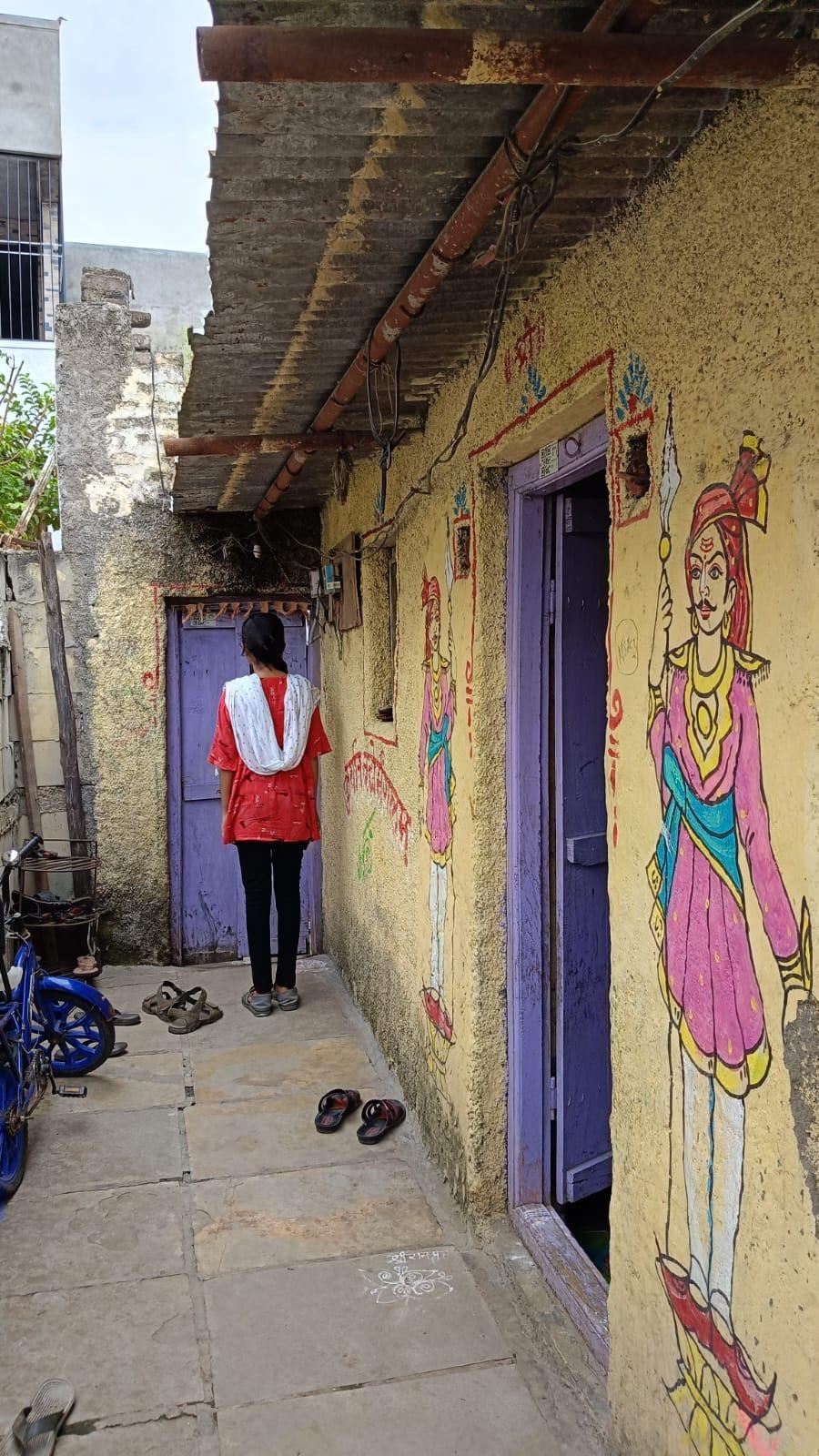
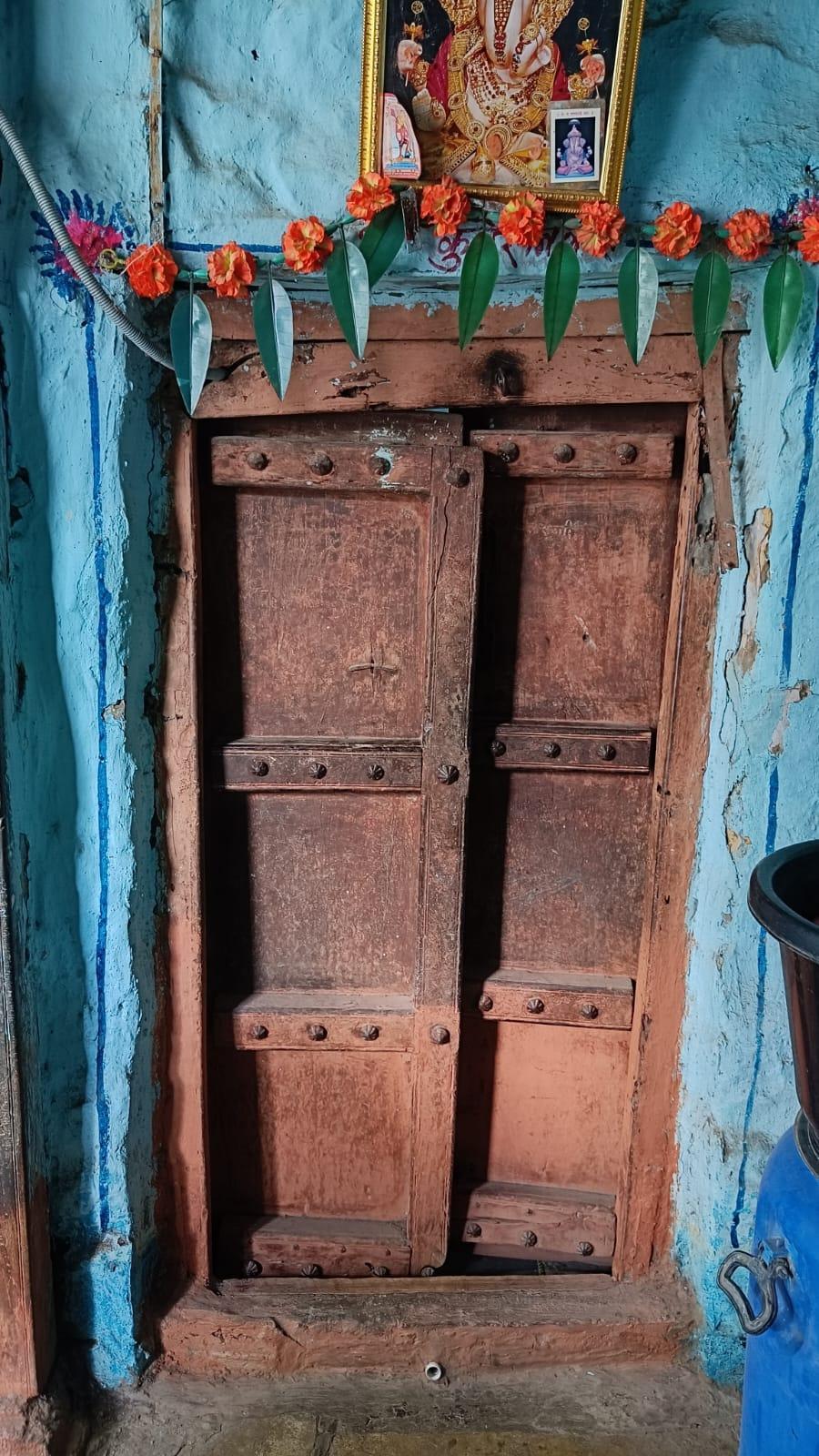
The house has very few windows. Some windows feature small, minimal designs, while certain windows have a wooden chowkat (border) with iron grills for decoration and protection.
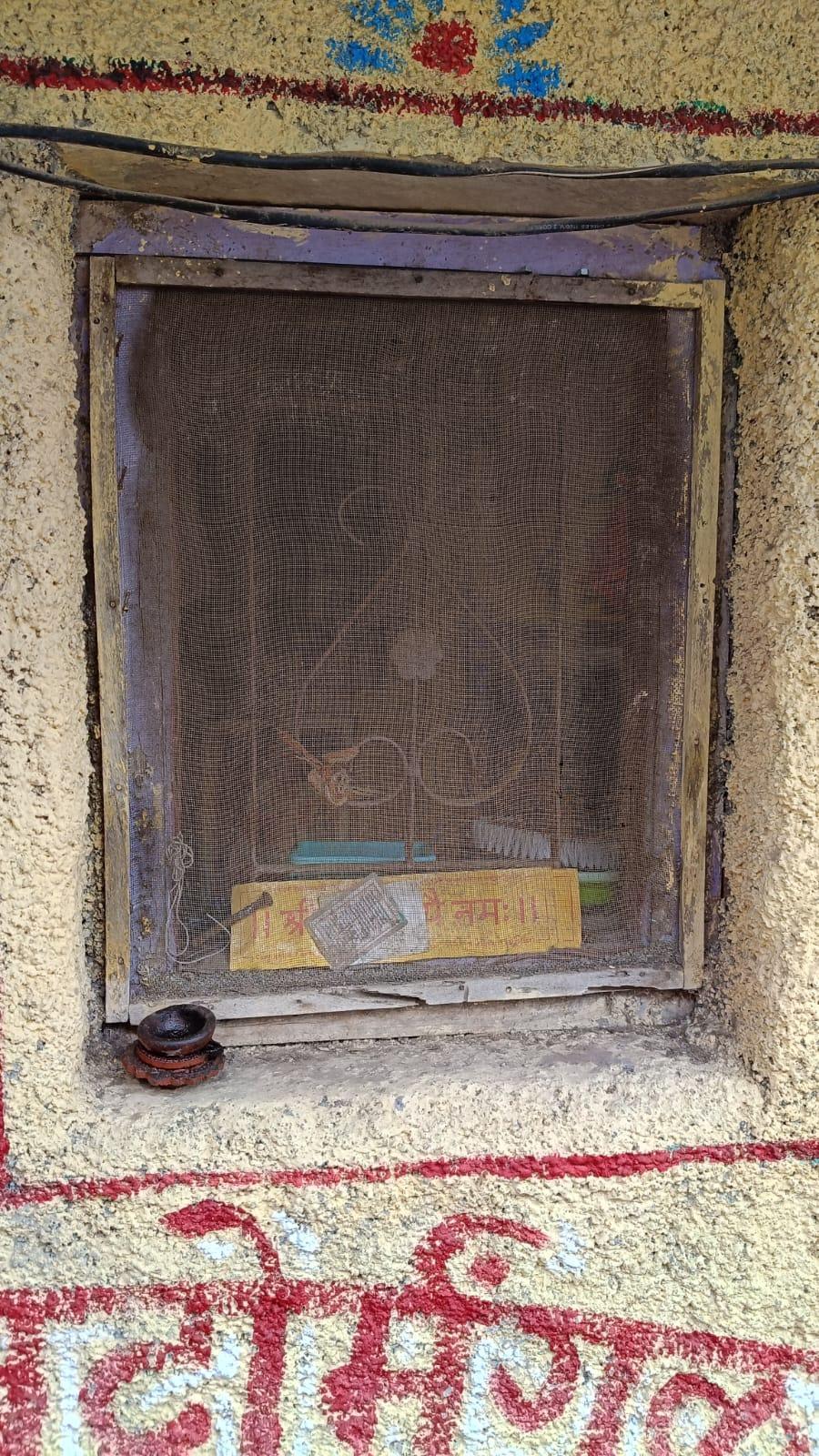
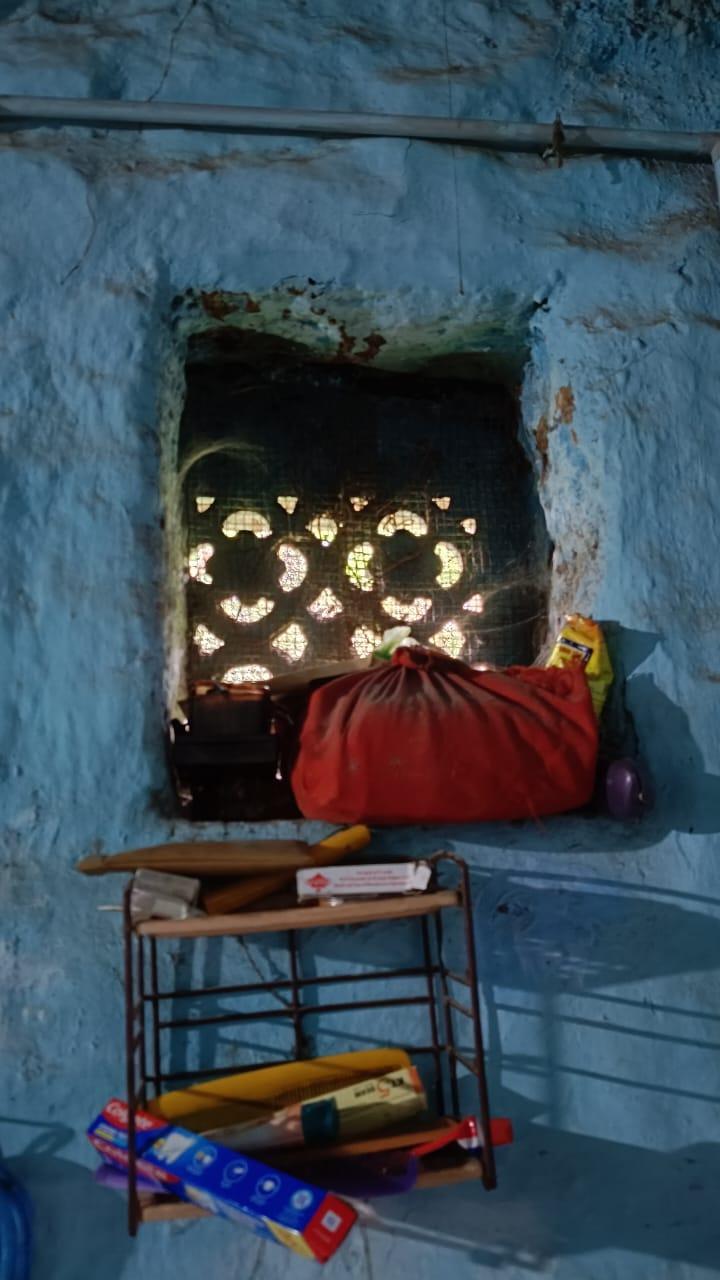
The roofing varies throughout the house. Some parts have metal sheets as roofing, while others have a traditional roofing consisting of a wooden slab covered by soil.
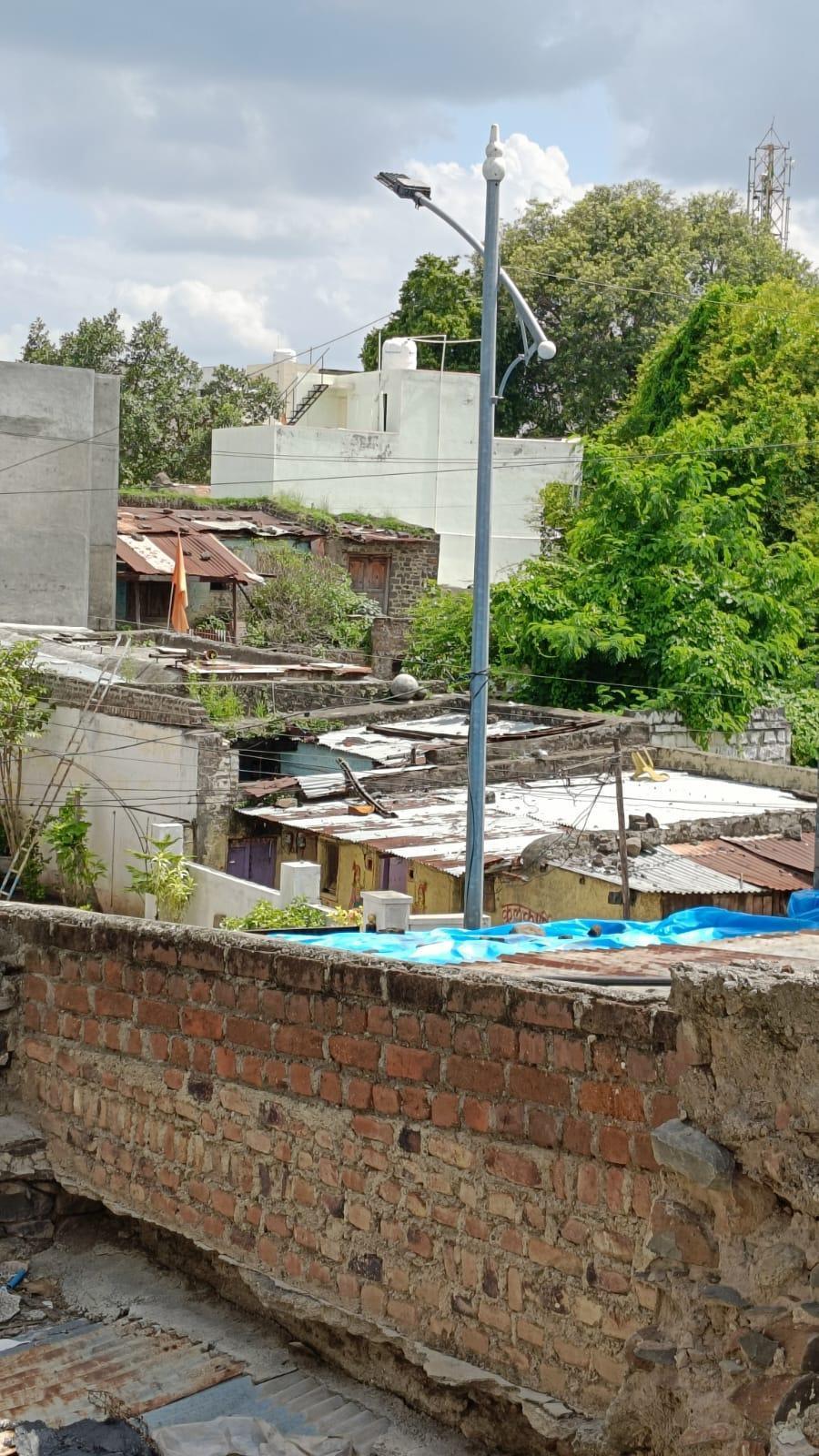
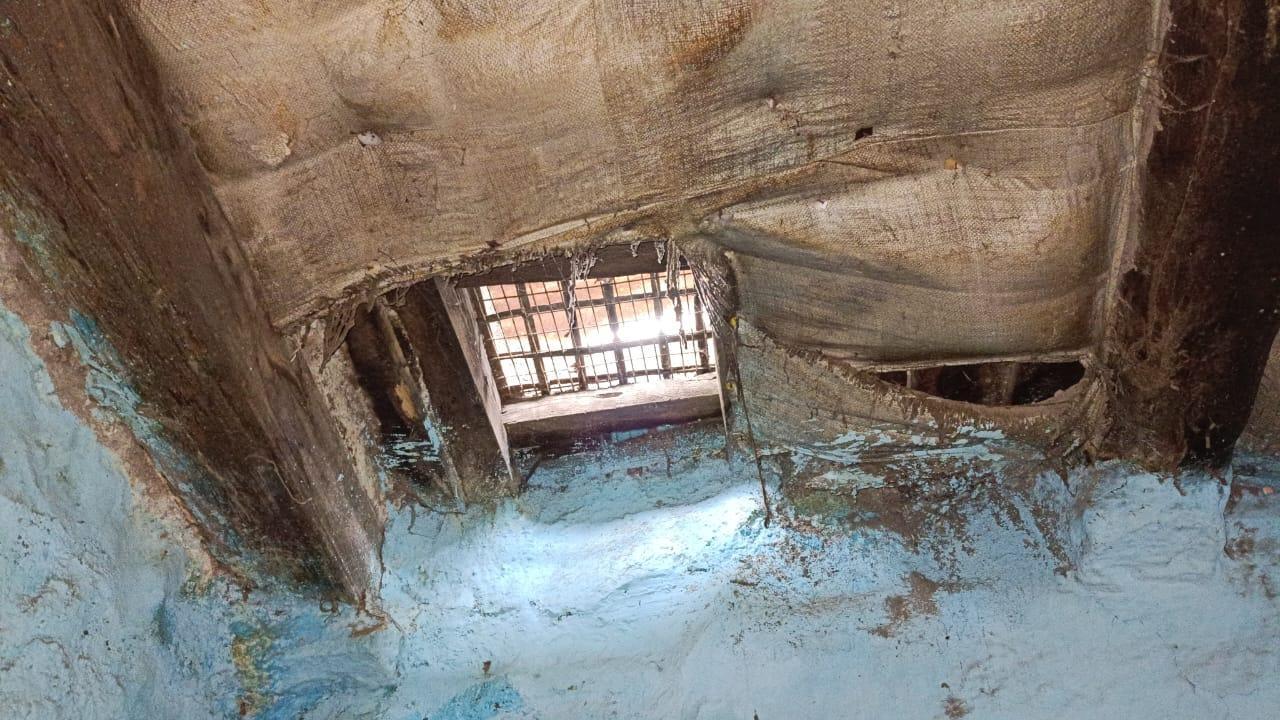
The interior of the house is primarily constructed using wood, stone, and soil. Chuna (lime) is used for colouring the interiors a distinct blue. The entire house has limestone flooring, which adds to its rustic charm.
The house has a courtyard, which is used for various activities like drying clothes, ancillary kitchen activities like drying chillies, and even gardening. The house has different varieties of potted plants. It also features a tulsi plant, which is commonly found in most households. Traditionally, Tulsi is considered to bring prosperity to a household.
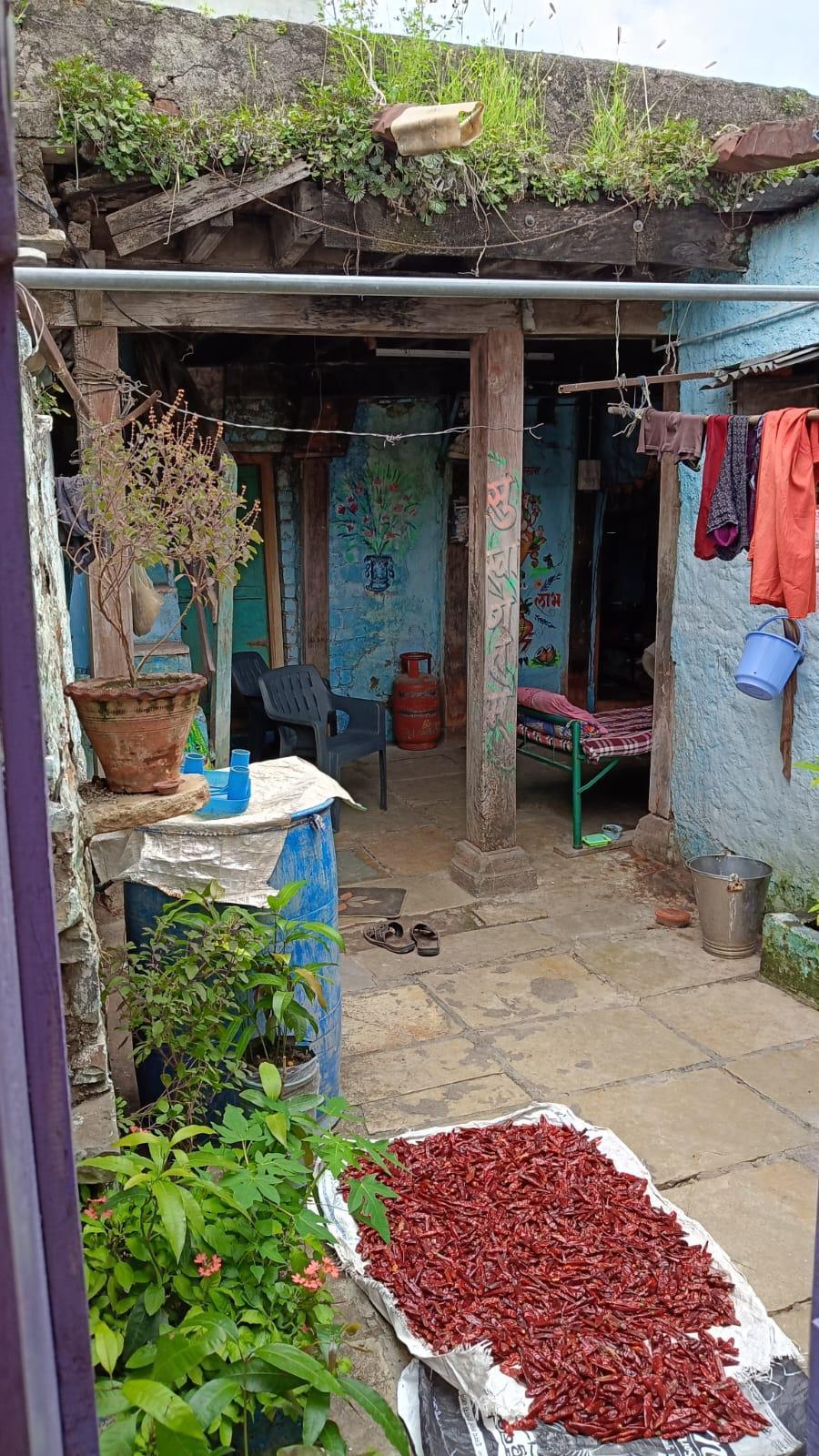
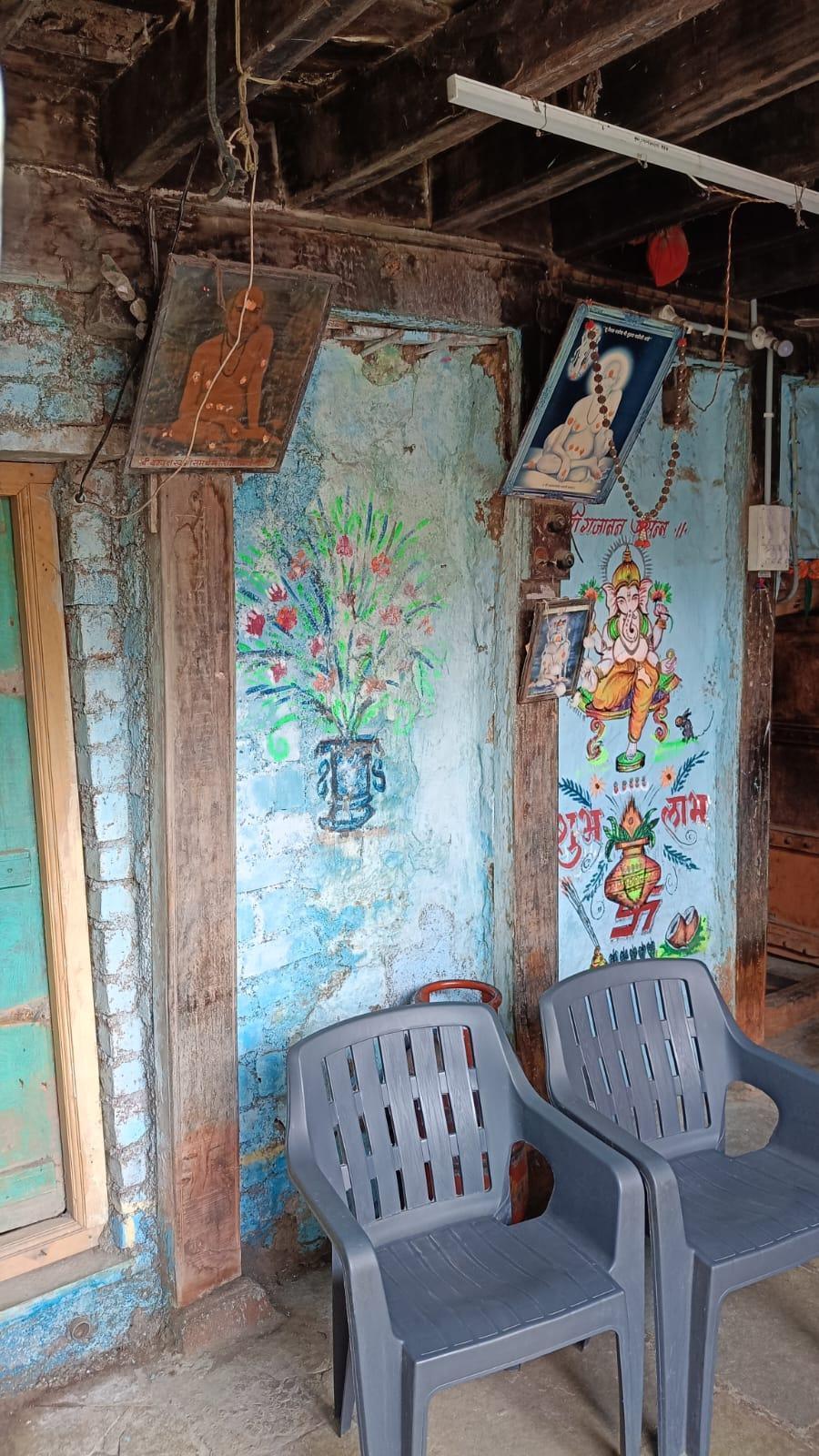
The columns in the residence are constructed using wood. However, they are constructed on stone bases to provide a strong foundation.
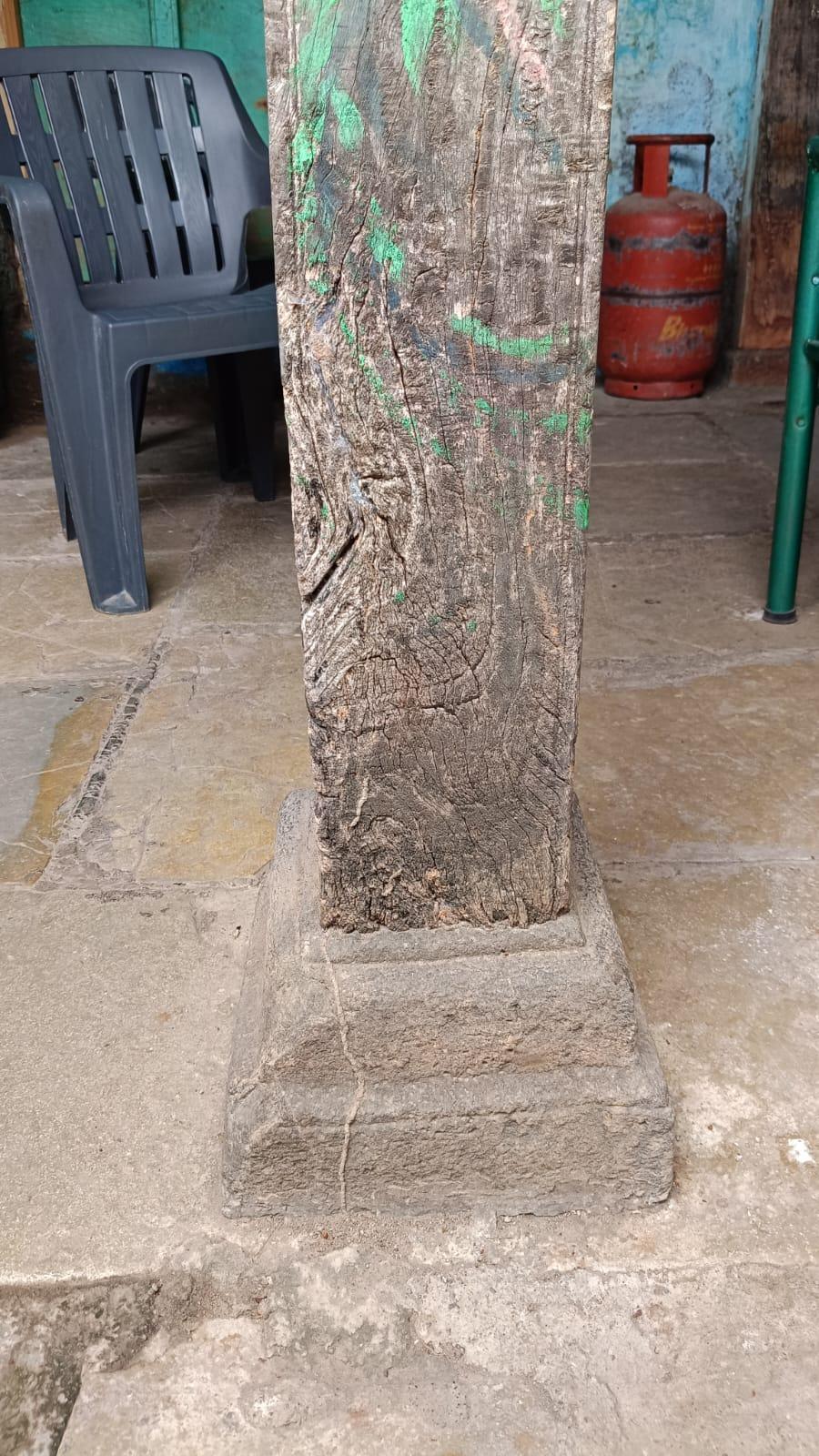
Storage spaces have been carved into the wall. Some of these built-in spaces are left open, providing easy access for daily-use items. Others have been fitted with wooden panels and locks for added security.
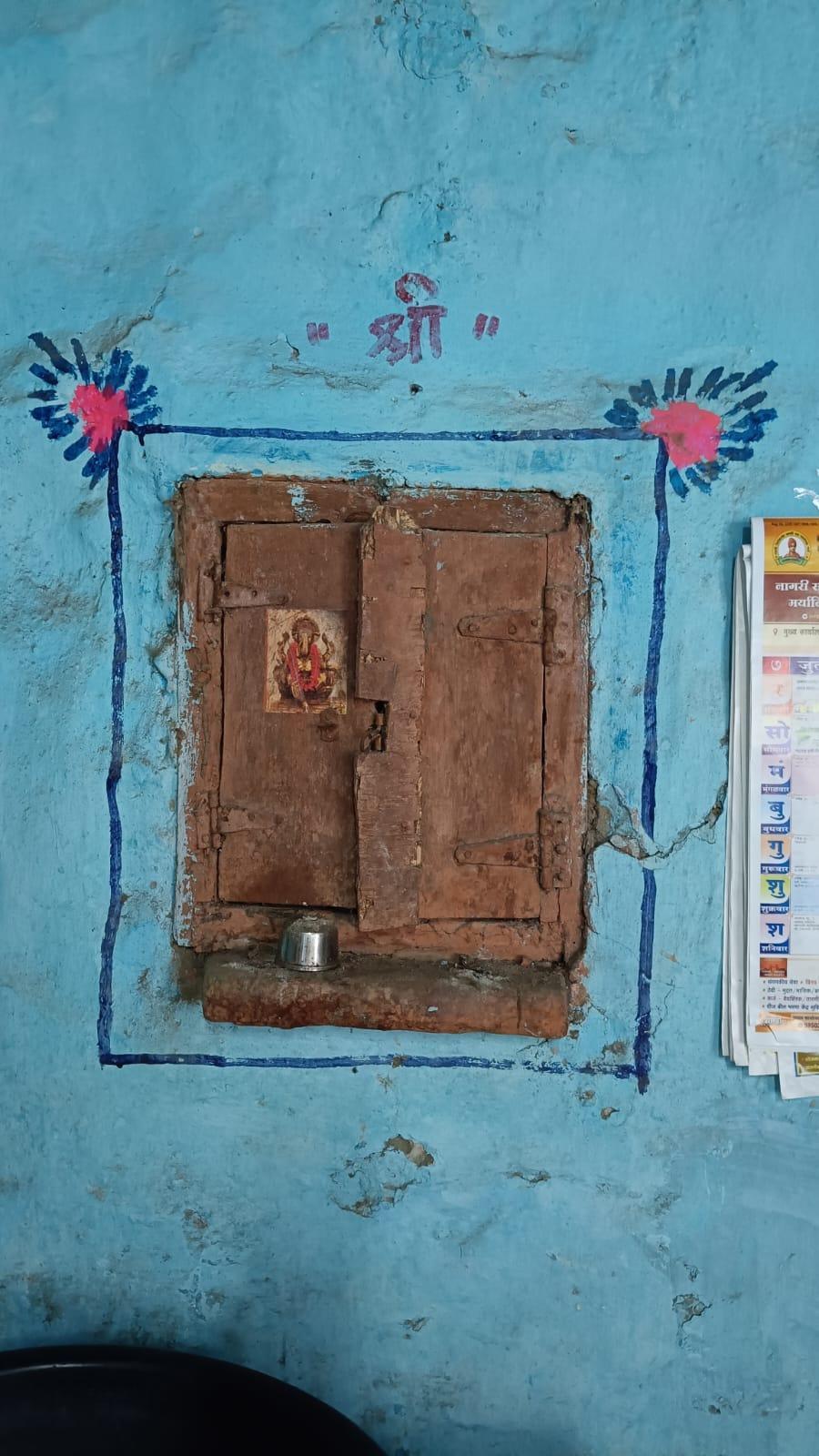
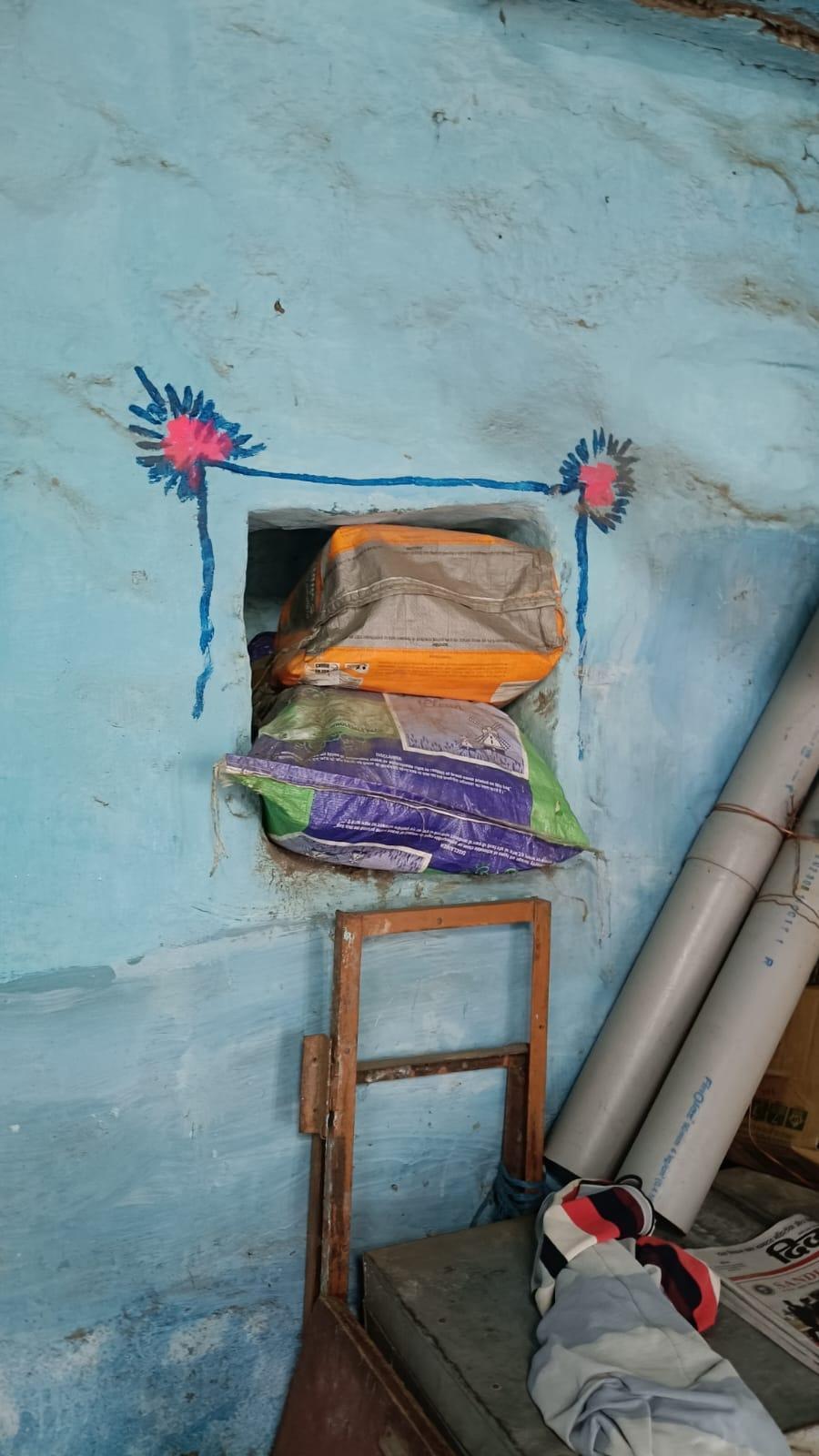
It is said that most old houses feature a ‘Devghar’, a dedicated space to God and houses Murtis, photographs and paintings of Devtas. The Devghar is built into the wall and has multiple shelves.
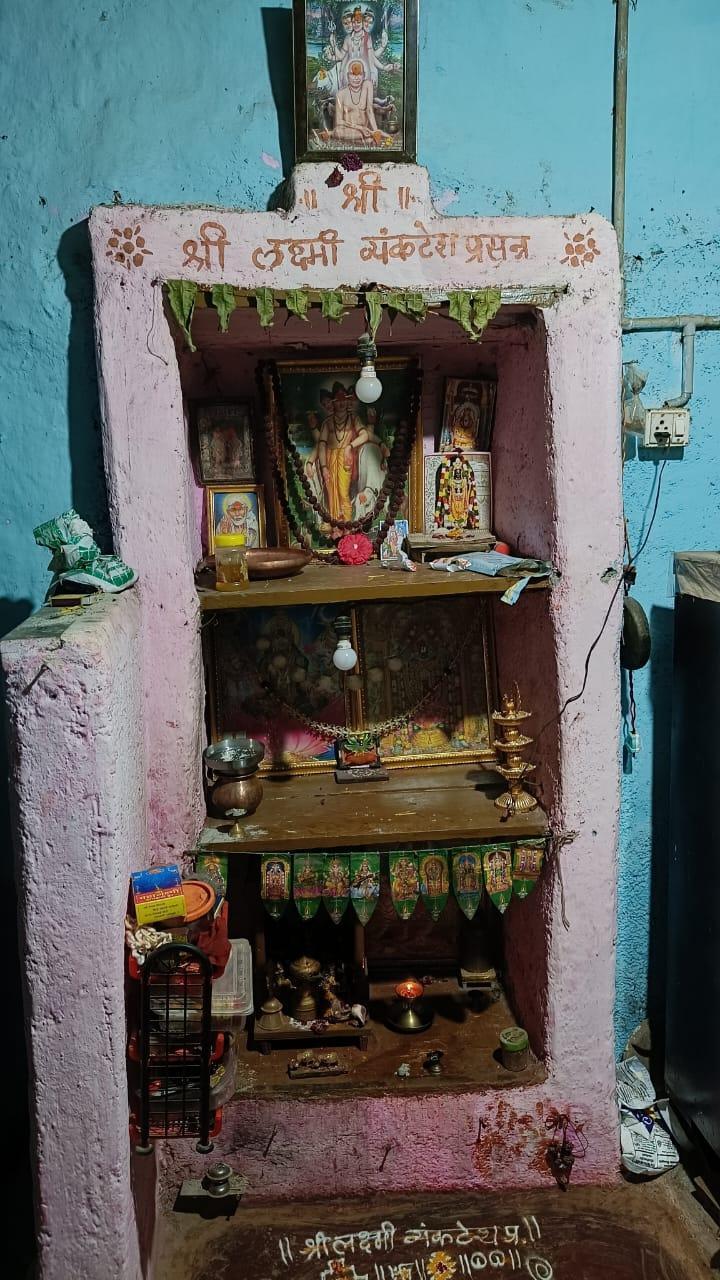
A Residential Building from the 20th Century in Lashkar
Located along the main street in the Lashkar area of Solapur city is an older residential building named Lakshmi-Narayan Apartments. The name, a commonly used phrase across Maharashtra, refers to the Devi-Devta pair of Vishnu and Lakshmi. As estimated by locals, the building was constructed around 1975. It features commercial units on the ground floor and residential flats above. The building is directly adjacent to the street, with no setback or compound.
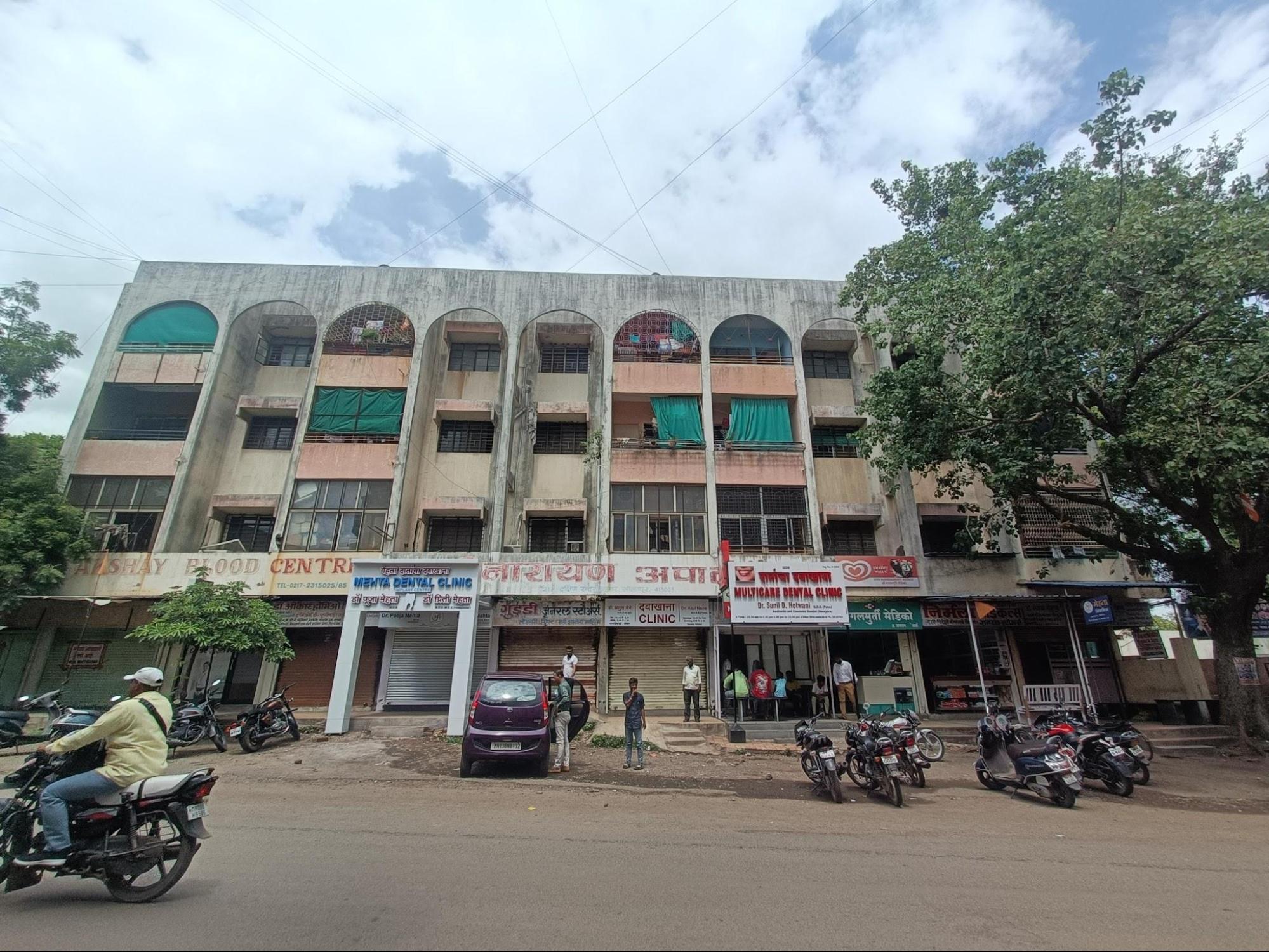
The building follows an RCC (reinforced cement concrete) frame structure with brick walls finished in plaster. Its exterior is painted in a neutral palette of faded pink, cream, and white.
The entrance to the building is through a narrow passage, which also serves as a parking space for two-wheelers. Owing to the high number of vehicles used by residents, this area tends to remain congested.
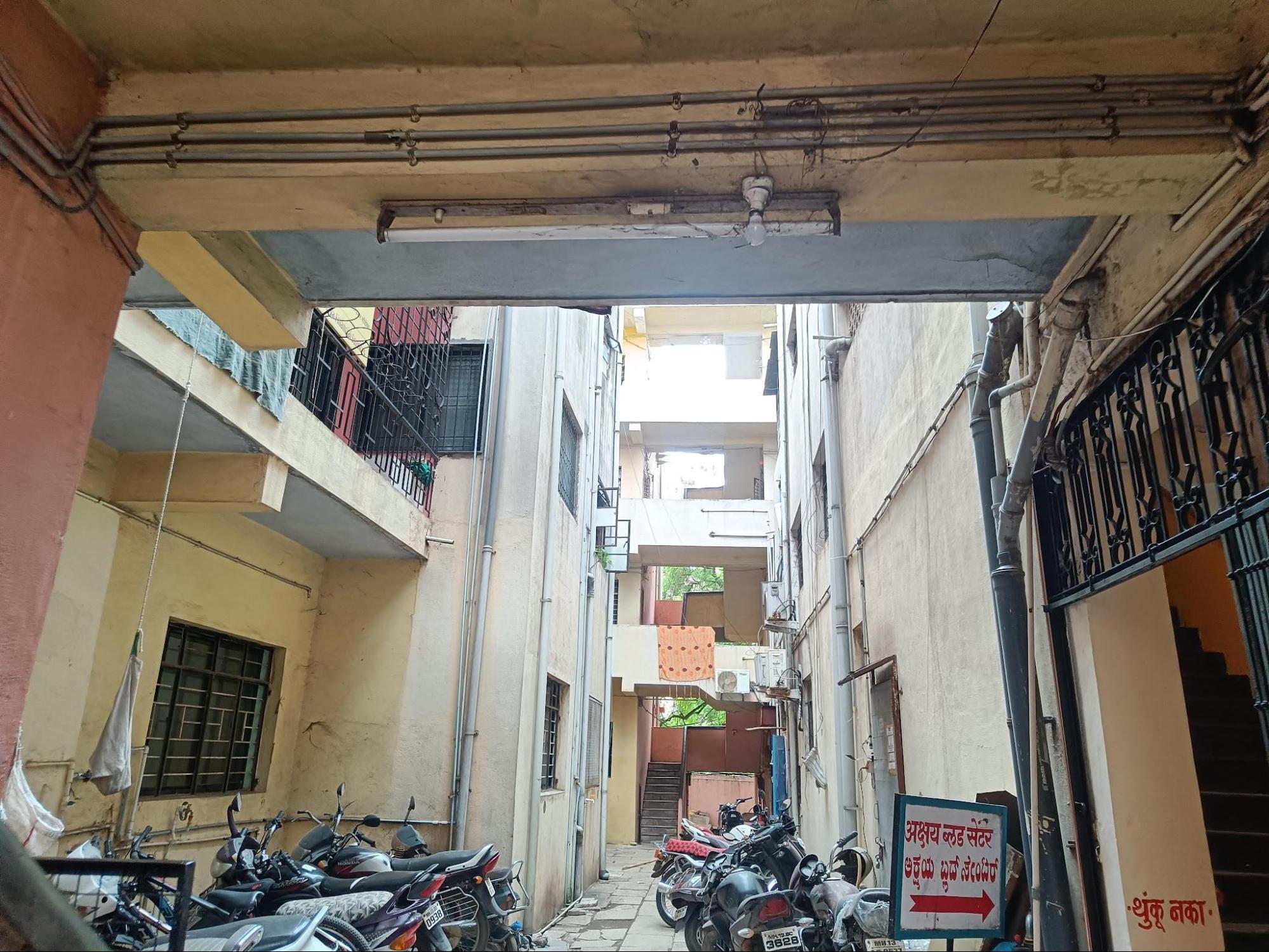
The windows of the building are recessed and fitted with mild steel (MS) railings. They are double-shuttered with openable glass panels. Some residents have also installed internal sliding doors as an added safety measure. Given the region’s predominantly dry climate, the recessed windows and external screens help reduce exposure to direct sunlight.

A Contemporary 21st-Century Building in Jule Solapur
Jule Solapur, located on the outskirts of Solapur city, is evidence of a rapidly changing built environment. In recent years, large plots of land have undergone redevelopment, and new constructions have emerged across the area. Among them is the Swapnapurti Building, a mixed-use building and prominent local landmark. The first two floors are used for commercial purposes, while the upper floors are residential. Situated within a gated society, Swapnapurti is currently the tallest building in the area, thus dominating the surrounding landscape.
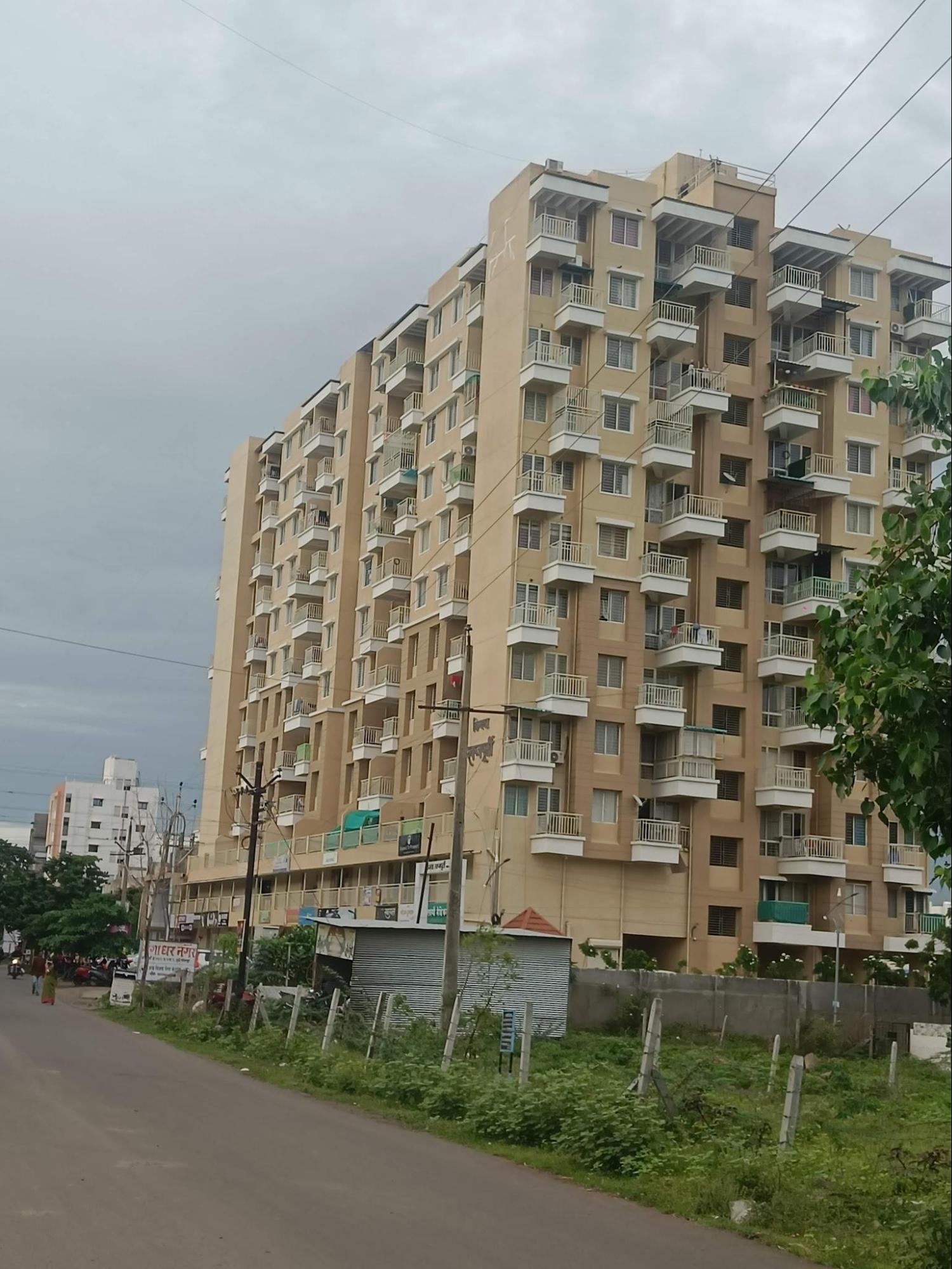
The building is constructed using the RCC system with a column-beam framework and brick walls finished with plaster and paint.
The windows in the building consist of an MS (mild steel) grill on the exterior for security, paired with aluminium sliding shutters on the interior. A plain, rectangular chajja cast in RCC (Reinforced Cement Concrete) extends above each window to offer protection from the weather. The windows have a distinct border and casing to make them stand out.

The balconies follow a staggered pattern, allowing for higher headroom and providing a visually interesting and harmonious element to the building. The railings have a stub parapet base wall with MS railings.
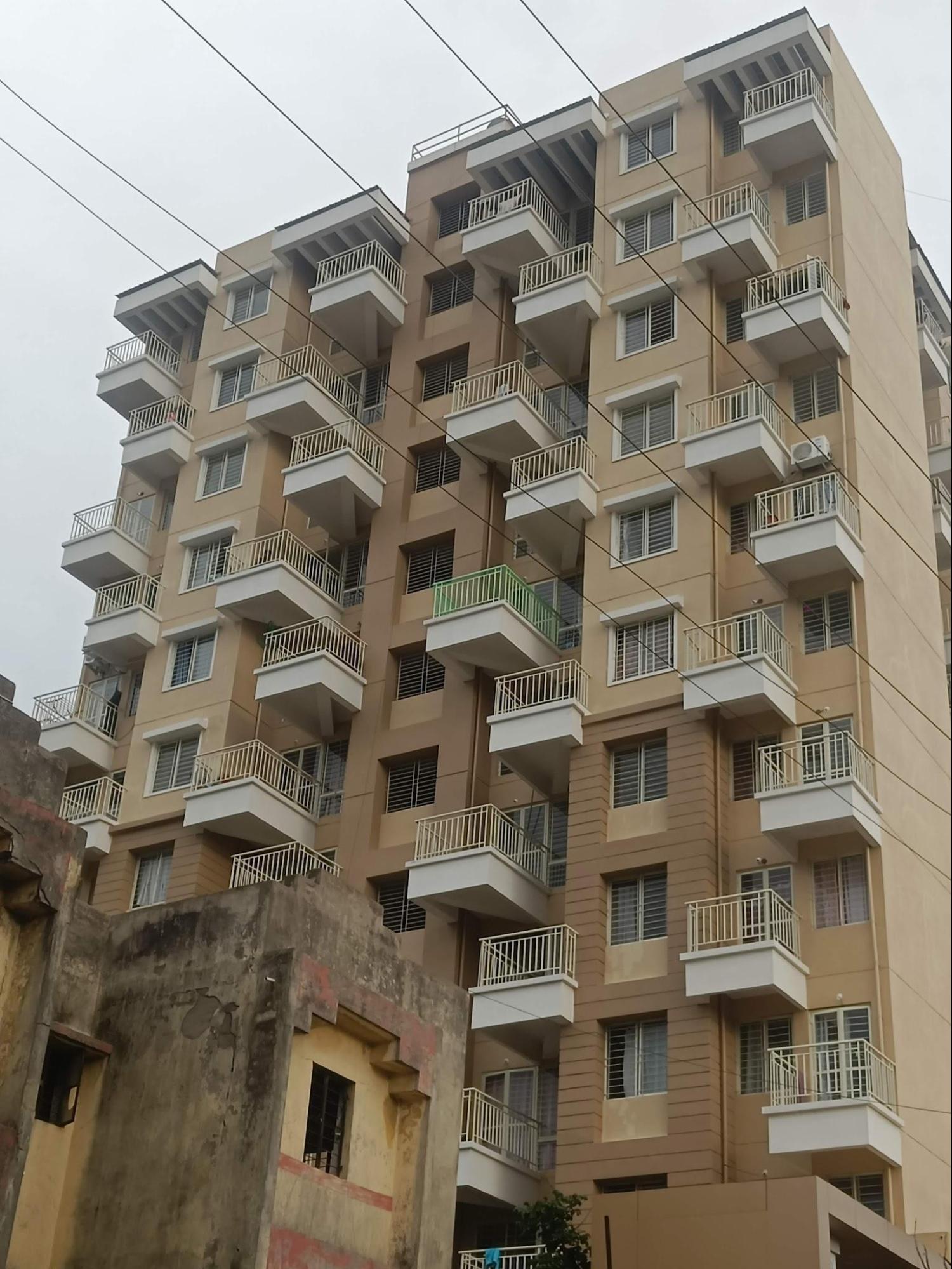
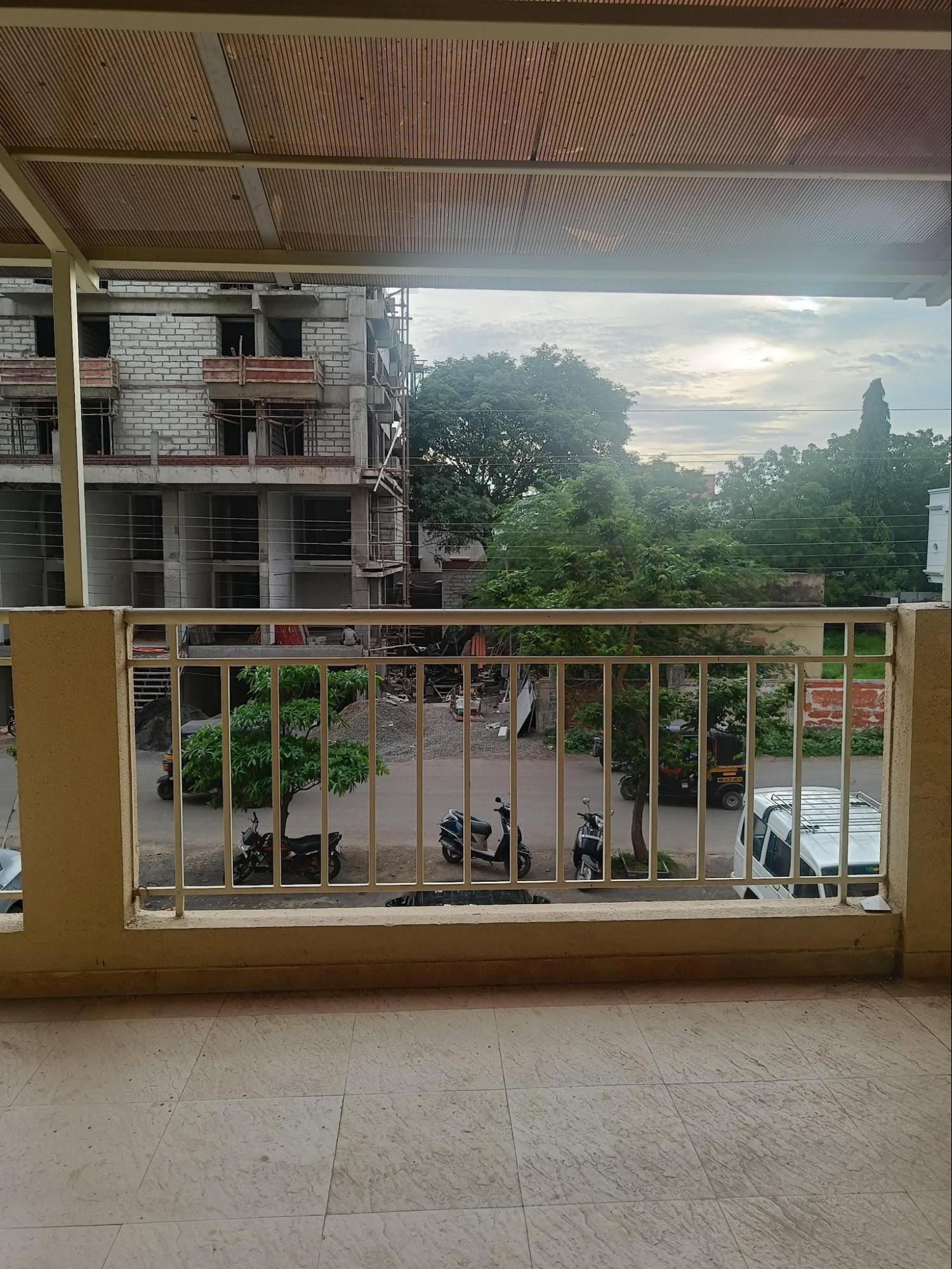
Sources
Sri Vitthal Rukmini Mandir, Pandharpur. Trawell.https://www.trawell.in/maharashtra/pandharpu…
Last updated on 6 November 2025. Help us improve the information on this page by clicking on suggest edits or writing to us.