Contents
THANE
Architecture
Last updated on 6 November 2025. Help us improve the information on this page by clicking on suggest edits or writing to us.
Architecture of Prominent Sites
Thane’s architectural landscape brings together diverse strands of heritage, blending Mandir architecture, military fortifications, and regional building traditions within a city now shaped by urban growth. Its prominent sites reflect an amalgamation of styles—Vesara influences seen in the Ambarnath Shiv Mandir, colonial and defensive architecture in Ghodbunder Fort, and the restrained Maratha aesthetic in Shri Kopineshwar Mandir. Together, these sites narrate a story of convergence, where dynastic patronage, religious devotion, and colonial encounters left their mark on the built environment. Amidst Thane’s transformation into a contemporary urban hub, these structures anchor the city to its layered past, preserving fragments of its architectural and cultural inheritance.
Ambarnath Shiv Mandir
The Ambarnath Shiv Mandir, also known as the Ambreshwar Mandir, follows the Vesara style of Mandir architecture. The Mandir is an example of the Hemadpanti style, a regional variation of Vesara architecture using black basalt and minimal mortar. The Mandir was built in 1060 CE and is located in Ambarnath, Thane district. It was commissioned by the Shilahara king Chittaraja and later completed by his son. The Mandir is dedicated to Bhagwan Shiv and is one of the oldest surviving stone mandirs in the region.
![The Ambarnath Shiv Mandir is a Vesara-styleMandirbuilt in black basalt, blending Nagara and Dravidian architectural features.[1]](/media/culture/images/maharashtra/thane/architecture/the-ambarnath-shiv-mandir-is-a-vesara-styl_TmhHM2O.png)
The Ambarnath Shiv Mandir is constructed using locally available black basalt stone. It blends features from the Nagara and Dravidian architectural styles, a characteristic of the Vesara tradition. The Mandir has a distinctive stepped shikhara, which remains incomplete. Its garbhagriha (sanctum) is located below ground level and houses a swayambhu Shivling. A mandap (pillared hall) with intricately carved stone columns leads to the garbhagriha.
The Mandir’s walls are adorned with carvings of various Devis and Devtas, floral patterns, and geometric motifs. The outer wall displays continuous bands of sculptures at eye level, while the shikhara features tiered ornamentation in a stepped pyramid form. The ceiling and pillars of the mandap are also finely carved with detailed iconography from Shaiva narratives.
![Intricate carvings and sculptures adorn the outer walls of Ambarnath Shiv Mandir.[2]](/media/culture/images/maharashtra/thane/architecture/intricate-carvings-and-sculptures-adorn-th_n2cFtwM.png)
The Mandir stands on a square plan with a garbhagriha and mandap connected by a vestibule, and porches on the north, south, and west sides. A unique feature is the presence of two Nandi statues at the entrance. The garbhagriha is accessed by descending 20 steps into an open-to-sky underground chamber, where the swayambhu Shivling is enshrined.
Ghodbunder Fort
Ghodbunder Fort follows the architectural style of a hill fort (Giri Durg), a type of fortification built on elevated terrain using locally quarried stone. Located in Ghodbunder village on the southern bank of the Ulhas River in Thane district, the fort was constructed in the 16th century by the Portuguese, who referred to it as Cacabe de Tanna. Its strategic location allowed them to control inland trade routes and expand their influence over the Salsette region.
![Bastions and stone fortification walls of Ghodbunder Fort, built in the hill fort (Giri Durg) architectural style using locally quarried stone.[3]](/media/culture/images/maharashtra/thane/architecture/bastions-and-stone-fortification-walls-of-_Ri9j0bn.png)
The fort’s architecture features steep defensive walls, with stones cut directly from the surrounding hills. The construction used stone, lime, rubble, gravel, and mortar, with stone layers forming the outer fortification. In some sections, the stones were fitted together without mortar.
Today, much of the fort’s fortification wall remains only in fragments. The northern wall is still partially intact, while only traces of the southern wall survive, making it difficult to identify the original entrances. A U-shaped structure stands on the southern side of the fort, characterized by multiple door openings and traces of tiled roofing. The doorways feature both flat relieving arches and semicircular arches, showing a blend of functional and aesthetic design.
Shri Kopineshwar Mandir
The Shri Kopineshwar Mandir, built in 1760 CE, follows traditional Maratha stone construction, characterized by its simplicity and functionality. The Mandir’s structure is primarily composed of cut stone, typical of the Maratha style. The main Mandir building is situated on the east bank of Masunda Lake, and its design is compact, focusing on practicality while preserving regional architectural features. The Mandir’s shikhara (tower) rises above the garbhagriha, providing a subtle yet distinctive silhouette against the surrounding area.
![Entrance of Shri Kopineshwar Mandir, reflecting the simple, functional construction typical of Maratha architectural style.[4]](/media/culture/images/maharashtra/thane/architecture/entrance-of-shri-kopineshwar-mandir-reflec_aF2xmHi.png)
The Mandir is dedicated to Bhagwan Shiv and is known for having a large Shivling inside, believed to have been discovered submerged in the lake. This discovery led to the construction of the current Mandir by Ramji Bivalkar, a Maratha Sarsubhedar. The Mandir’s entrance is simple, with minimal ornamentation, a style typical of the Maratha architectural tradition.
Residential Architecture
Rajput Building, Naupada
Naupada is a dense and active neighbourhood which is situated near Thane Station. Many of the buildings here follow a “mixed-use” typology, where commercial spaces occupy the ground floor and residential units sit above.
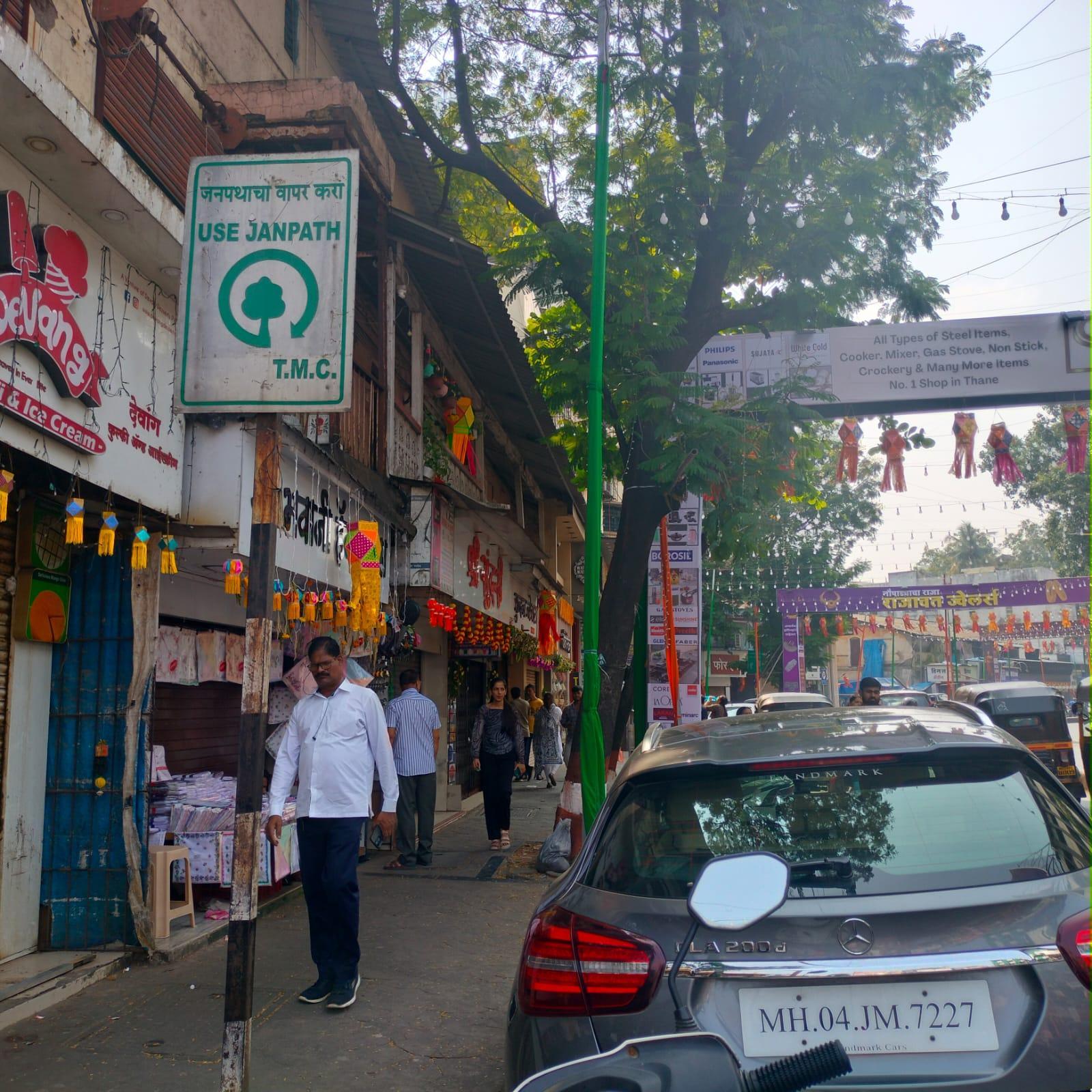
While steady redevelopment has transformed much of Naupada's skyline with contemporary structures, several heritage buildings remain as living witnesses to the area's architectural evolution. The Rajput Building, visible in the image and likely dating back to the early 20th century, stands as one such testament to the neighborhood's historical identity.
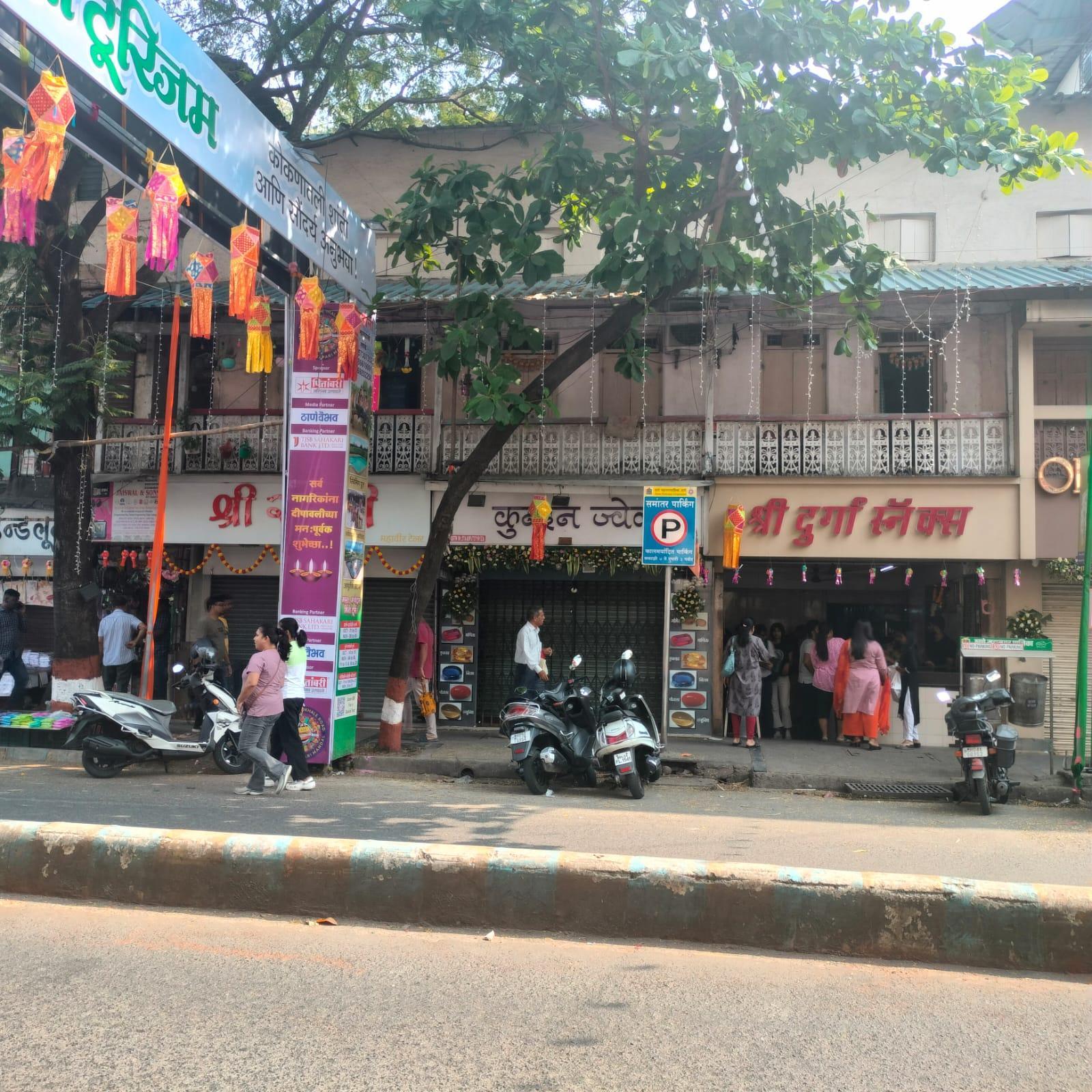
Its structure features the area’s typical mixed-use arrangement. Shops occupy the ground floor and open directly onto the footpath, forming an active edge along the street. Above, a single residential floor runs across the length of the building. The most striking feature is the continuous balcony that stretches along the upper level, framed by patterned cast iron railings, a detail once common, but now increasingly rare in the area.
Set just above the balcony is a distinct extended wall section that rises vertically before the roof begins. This band, which runs the full length of the building, contains a series of small, evenly spaced clerestory vents. It gives the façade a strong horizontal emphasis while also serving a functional role.

These vents allow light and air into the upper floor while maintaining privacy and shielding the interior from direct sunlight. Together with the deep overhang of the sloped metal sheet roof above, this elevated band forms an important part of the building’s climatic response, offering both passive ventilation and protection in Thane’s hot and humid conditions.
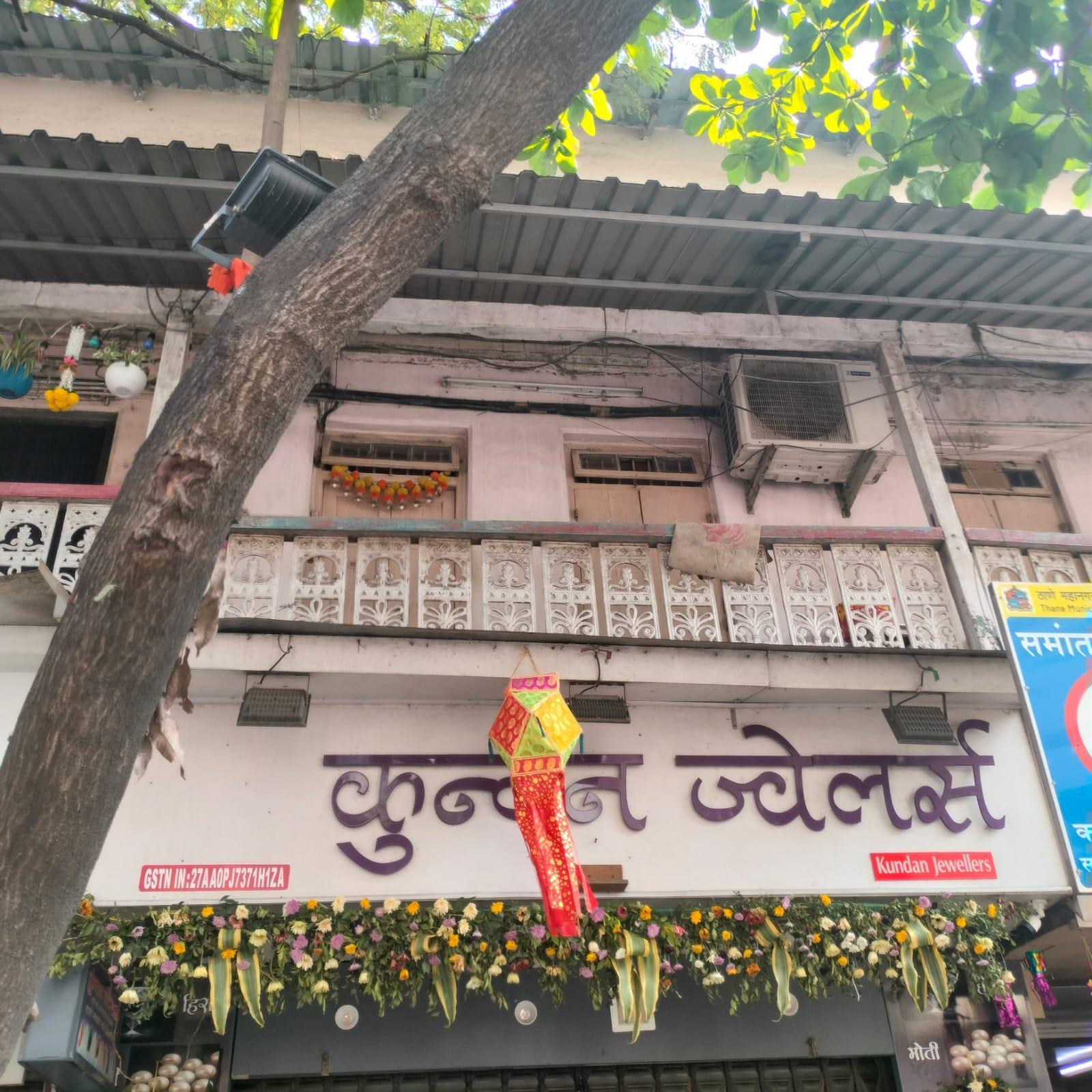
As redevelopment continues across Naupada, buildings like this are becoming increasingly rare. Their scale, construction, and relationship to the street offer a glimpse into an earlier phase of urban life, where commercial and residential functions were closely integrated, and how distinctive design choices were made that responded in another way when it came to catering to everyday use and local climate.
An Old House at Naupada
Located at the intersection of Gokhale Road and Vinayak Thakur Road, this older structure sits just behind a row of commercial shops and is positioned adjacent to the Rajput Building. The house is partially hidden from view, with the surrounding shops forming a visual edge that masks much of the original built form.
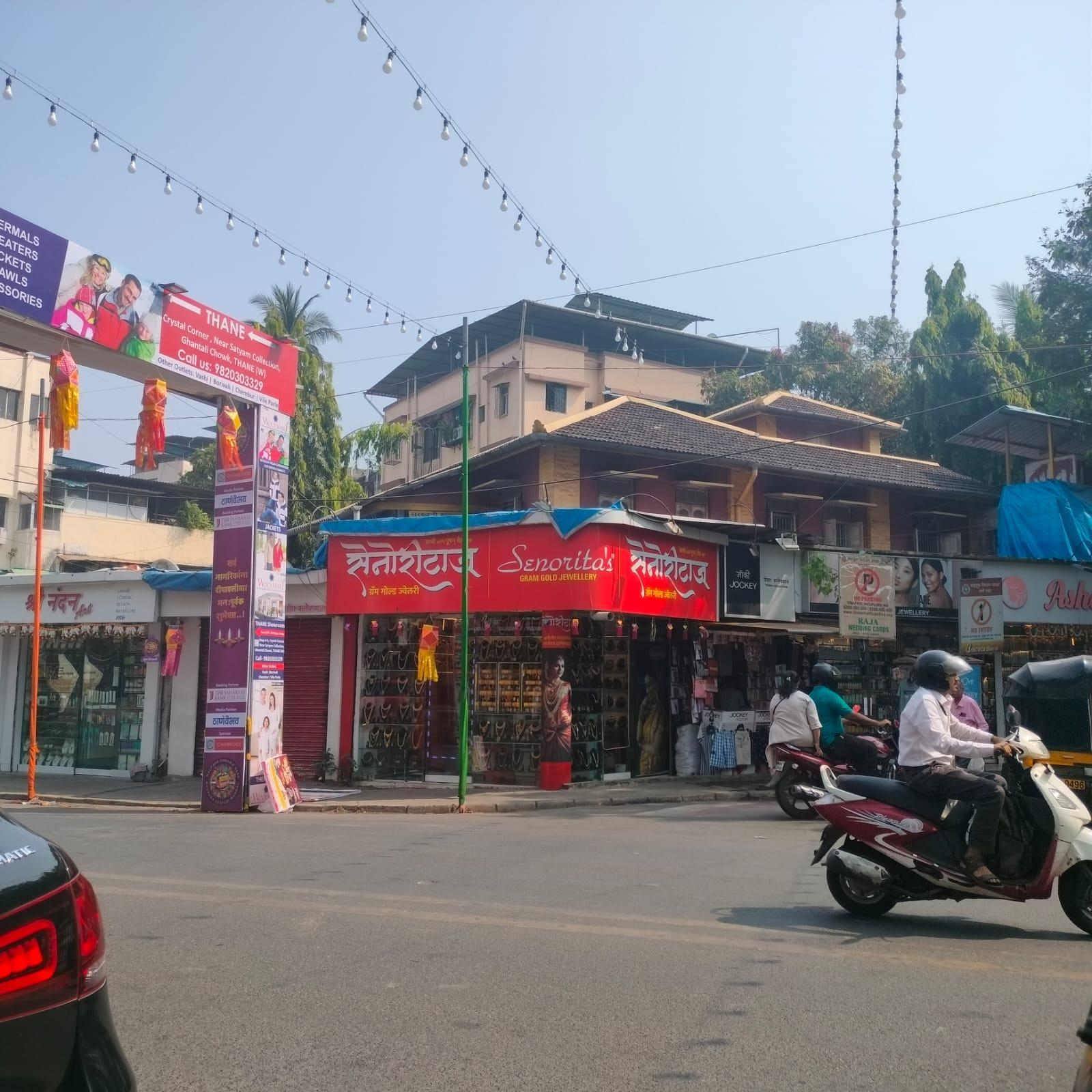
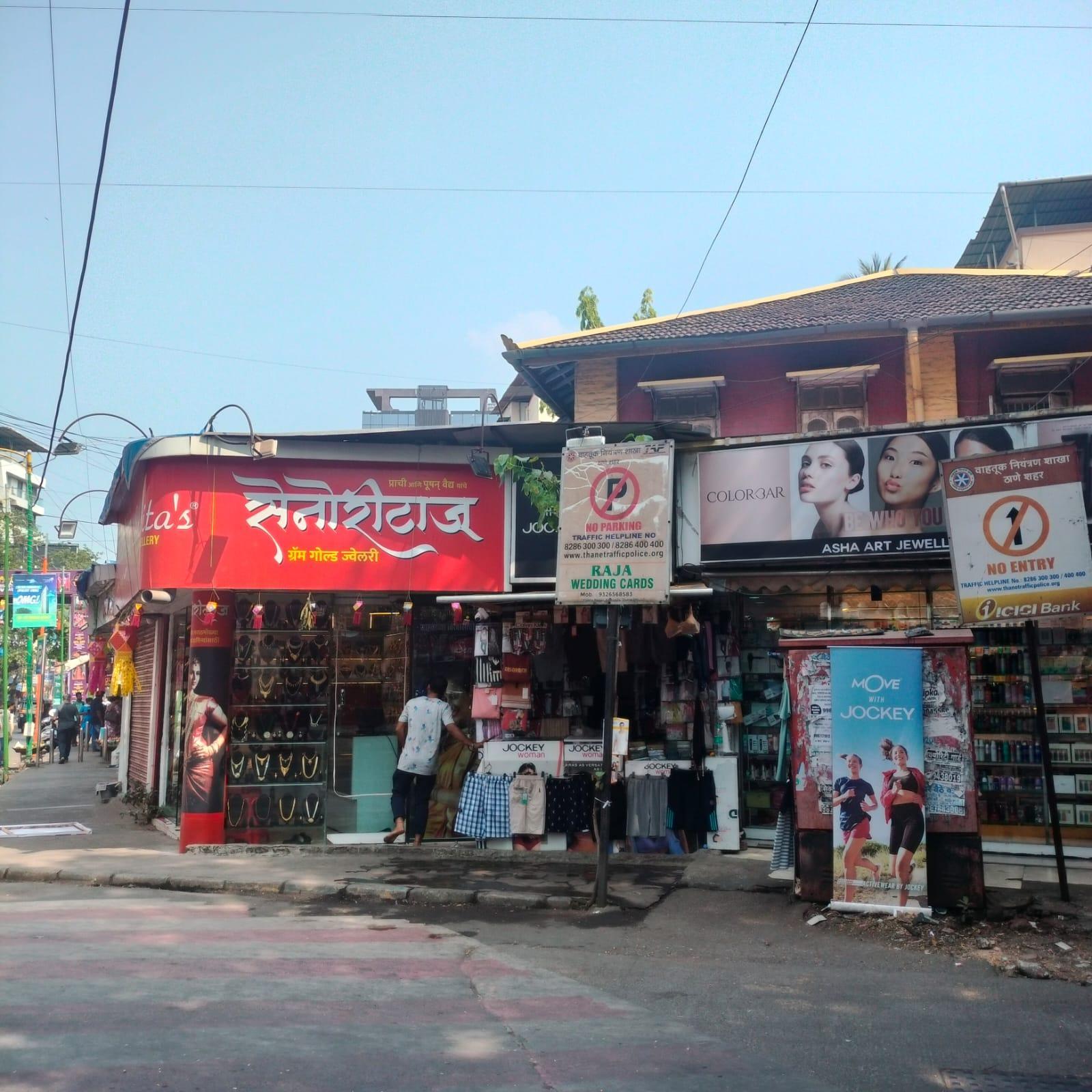
Following a mixed-use arrangement, the lower level along the street is in commercial use, while the structure behind continues to serve a residential function. The commercial shopfronts appear to have been added later, forming a distinct layer in front of the older residential structure and altering its relationship to the street. The roof is sloped and finished with traditional terracotta tiles, a material typically used in response to the region’s heavy rainfall. The house is constructed using load-bearing brick walls, a method still visible in parts of the facade.
The upper portion of the structure is painted in a bold yellow, which stands in contrast to the neutral tones of the shops in front. This contrast brings attention to the older structure, even as it remains partially obscured. Wooden windows along the upper level are paired with top-vent panels, allowing for airflow into the interior, a small but effective passive ventilation feature that reflects the building’s climate-responsive approach.
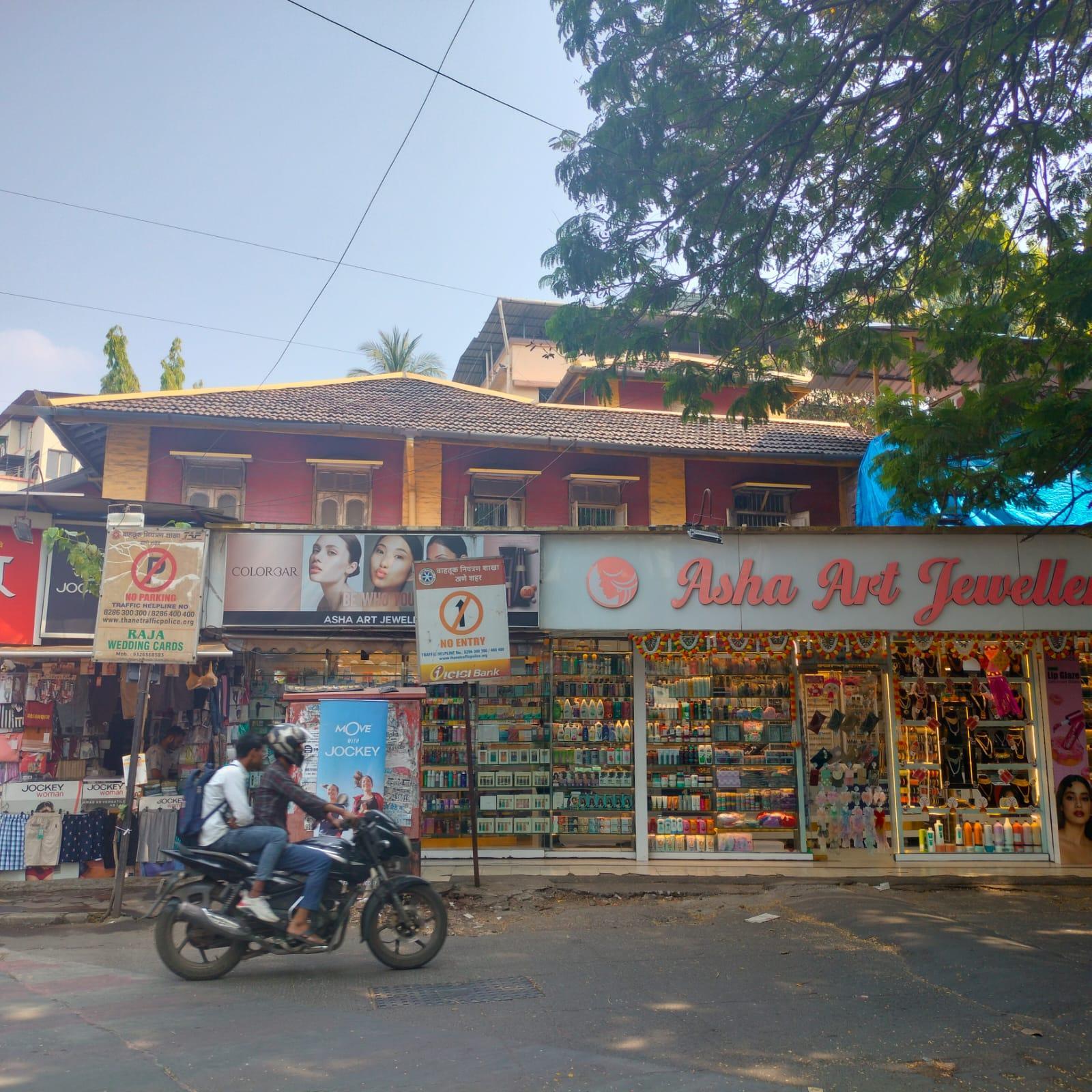
A Residential Building near Kopri Railway Bridge, Thane City
Situated near the entrance to Thane Station (W), close to the Kopri Railway Bridge, this residential building is estimated by locals to be around 50 years old. Set along a busy street, the structure reflects the architectural style seen across many mid-20th century residential buildings in and around Mumbai.
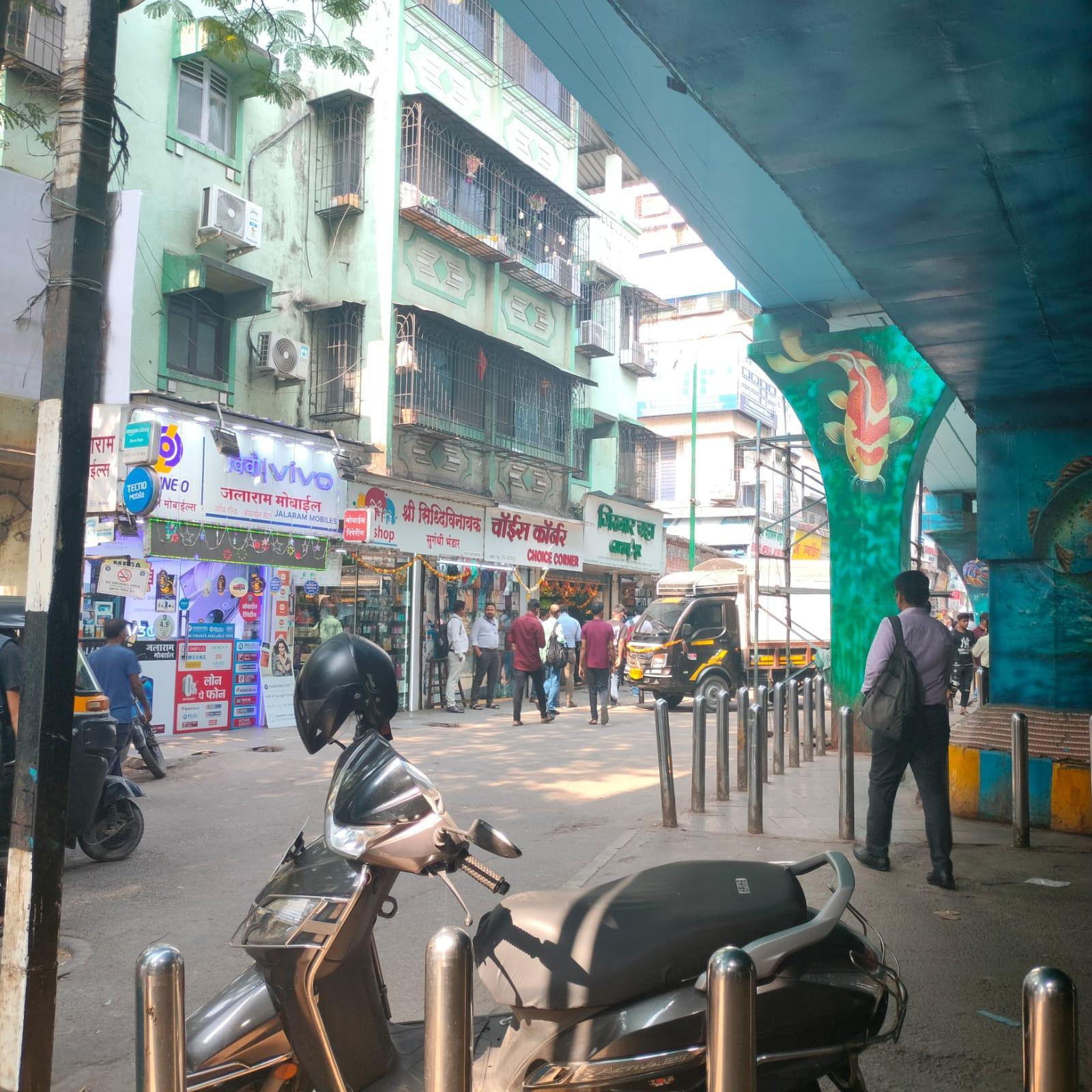
The facade features a pastel green base with darker green details that outline the windows, balconies, and decorative elements. The colour scheme, along with the ornamentation, gives the building a quiet but recognisable visual identity, reminiscent of the era it was built in. A central motif positioned on the upper facade adds to this character and serves as a subtle visual marker for the building.

The building is mid-rise in scale, with the ground floor oriented toward the main street. Like many others in the area, this level has been adapted for commercial use. Above, the residential floors feature balconies enclosed with box grills, a common response to proximity to the street, allowing for privacy and security while extending usable indoor space.
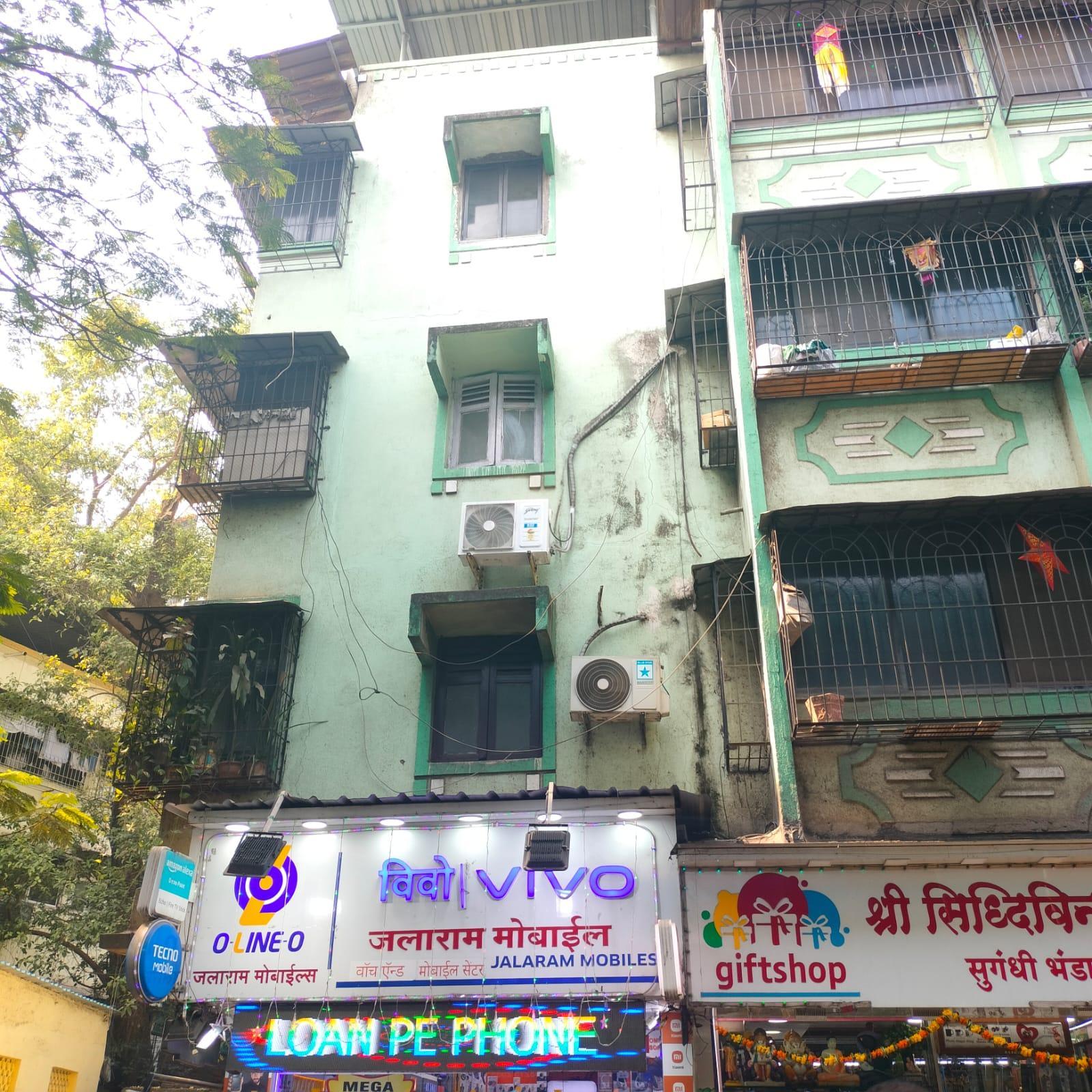
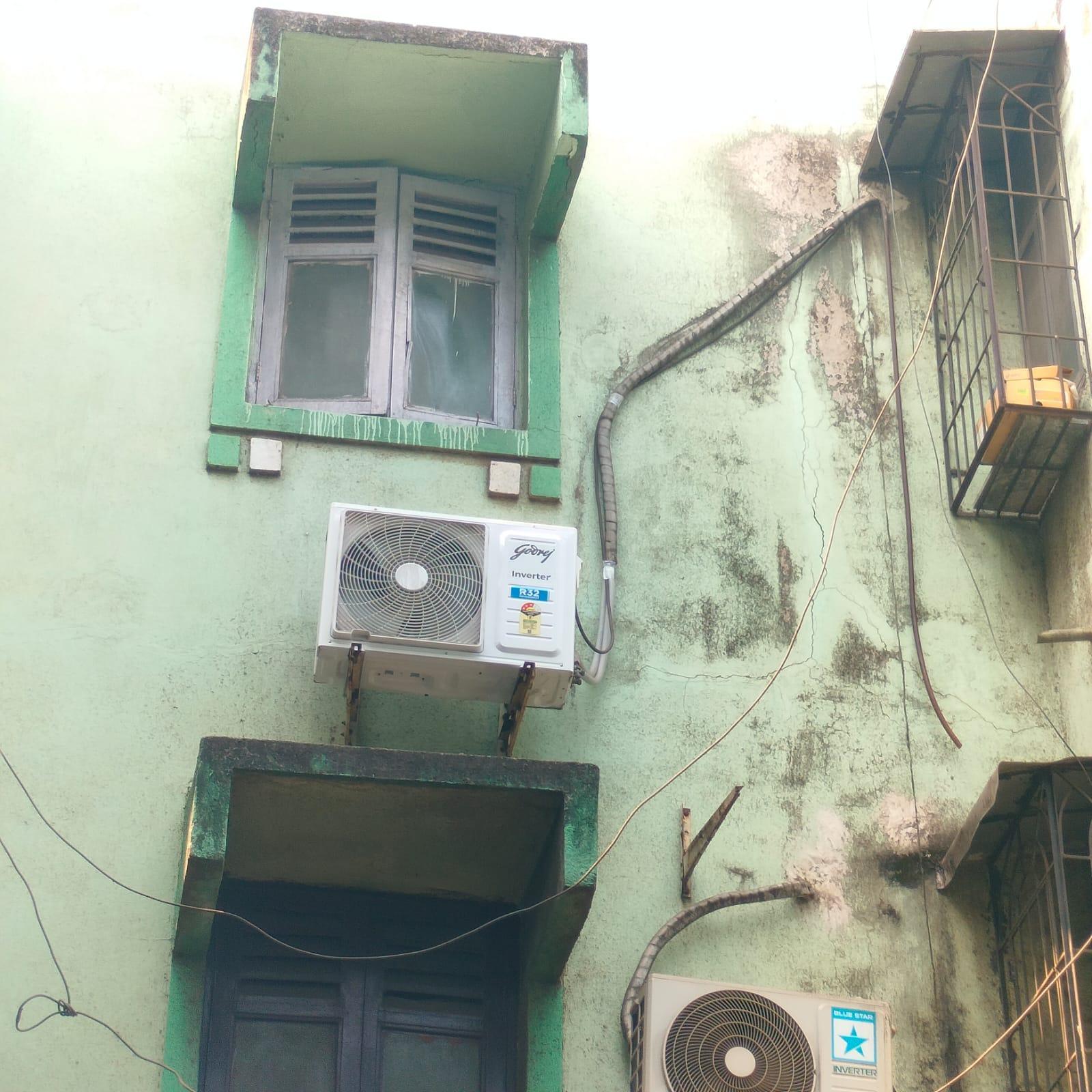
The original wooden windows with glass panels remain visible in several places, though the facade now also includes more recent additions such as box grills, air conditioning units, and external cabling. These changes point to an ongoing layering and adaptation over time, as the building continues to function within a busy, urban setting.
The Monalisa Building of Naupada
The Monalisa Building in Naupada was built in 1993, during a period of growing urbanisation in the area. While many residential buildings from that time took on straightforward forms, this structure stands apart, shaped by curved edges, capsule windows, and a visual language not commonly seen in the neighbourhood.
The building, in many ways, reflects a moment when housing design briefly engaged with surface articulation, massing, and a certain visual language that can now be read as retro-futuristic by the quiet ambition of its form.
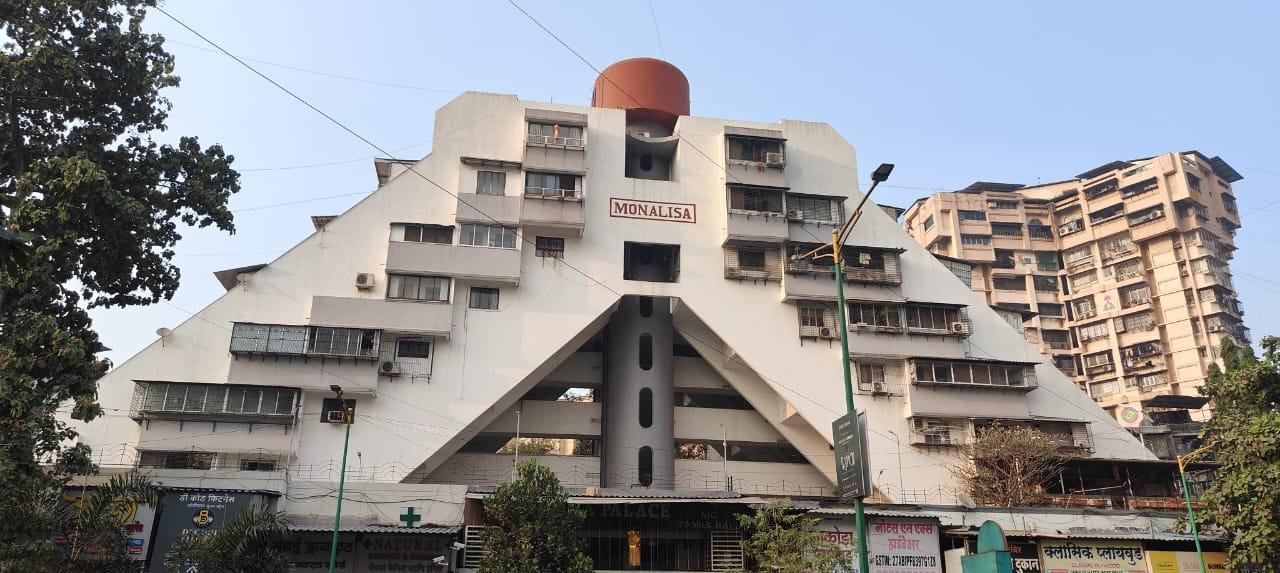
The building rises to seven storeys, with a duplex unit on the topmost floor. Flats can be accessed via open corridors that extend horizontally from the central lift core on either side. The grey central core projects from the main facade and features a capsule-shaped window, bordered with curved detailing. The brick-red volume above it houses the water tank and marks the highest point of the structure and also acts as a visual cap, completing the overall composition.
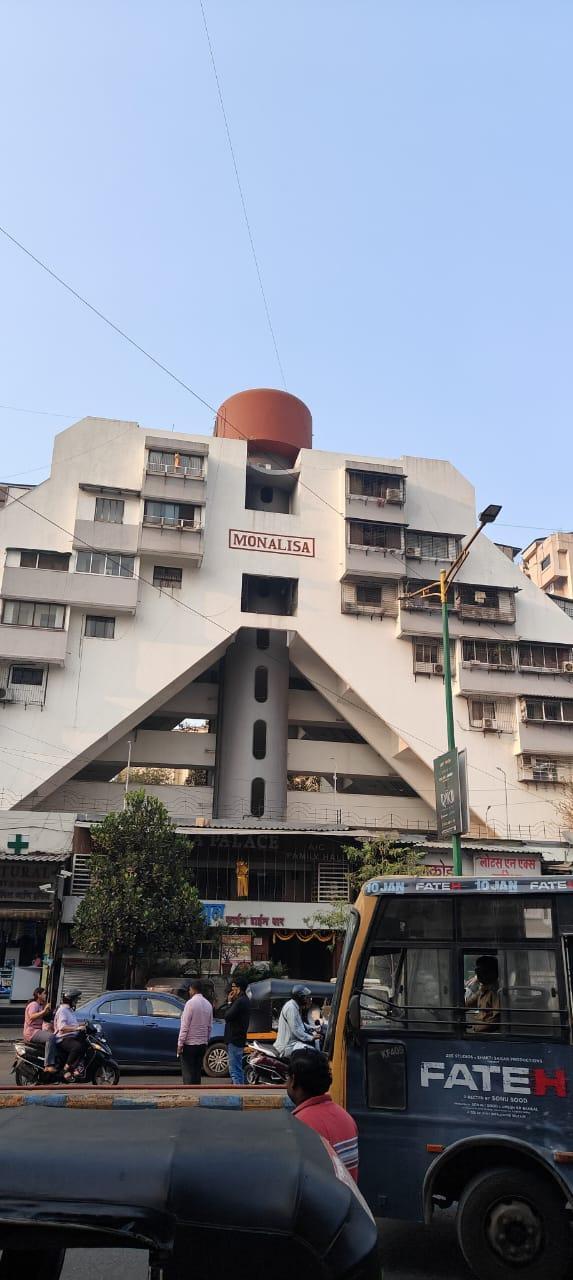
Unlike most residential buildings that place their entrance at the front, the Monalisa Building locates its residential entry point along a quieter bylane, separating it from the commercial frontage. This distinction in access appears intentional, offering a degree of spatial privacy while allowing the main road edge to remain active and public-facing.
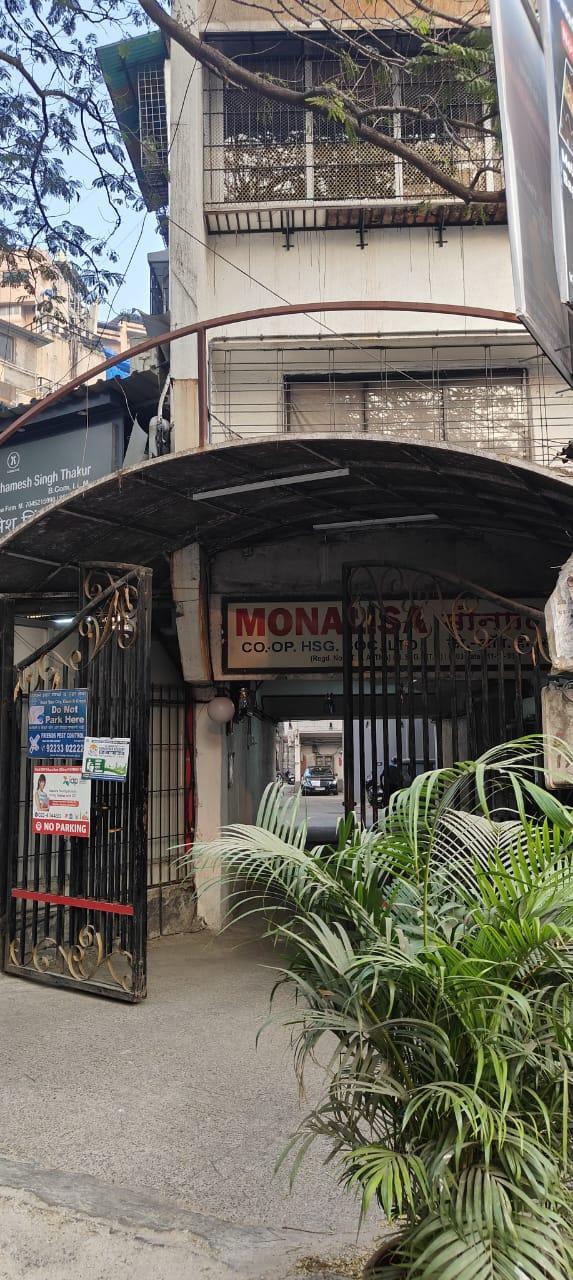
This visual repetition, the echoing of a single form across original and modified elements, becomes one of the building’s more subtle spatial characteristics. The capsule motif, found in the lift window and many grills, along with the curved chajjas and flush layering of surfaces, introduces a geometry that diverges from the dominant rectilinear approach of the period.
These gestures, in many ways, evokes a retro-futuristic aesthetic, one that draws from a design vocabulary aligned more with imagined futures than with architectural norms of the 1990s in Thane.
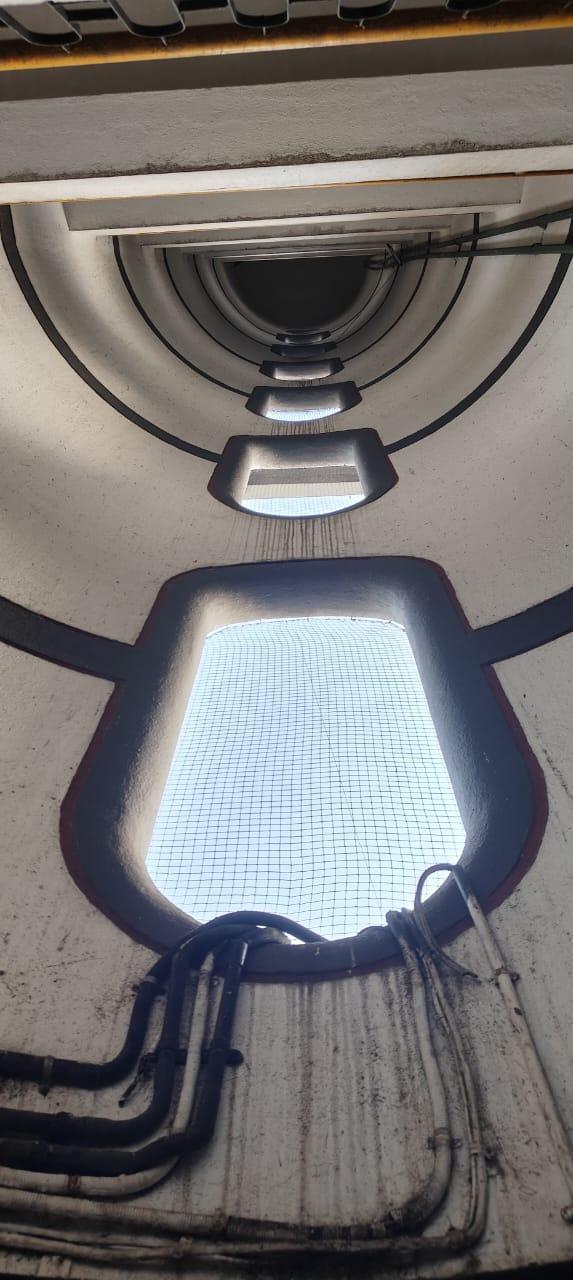
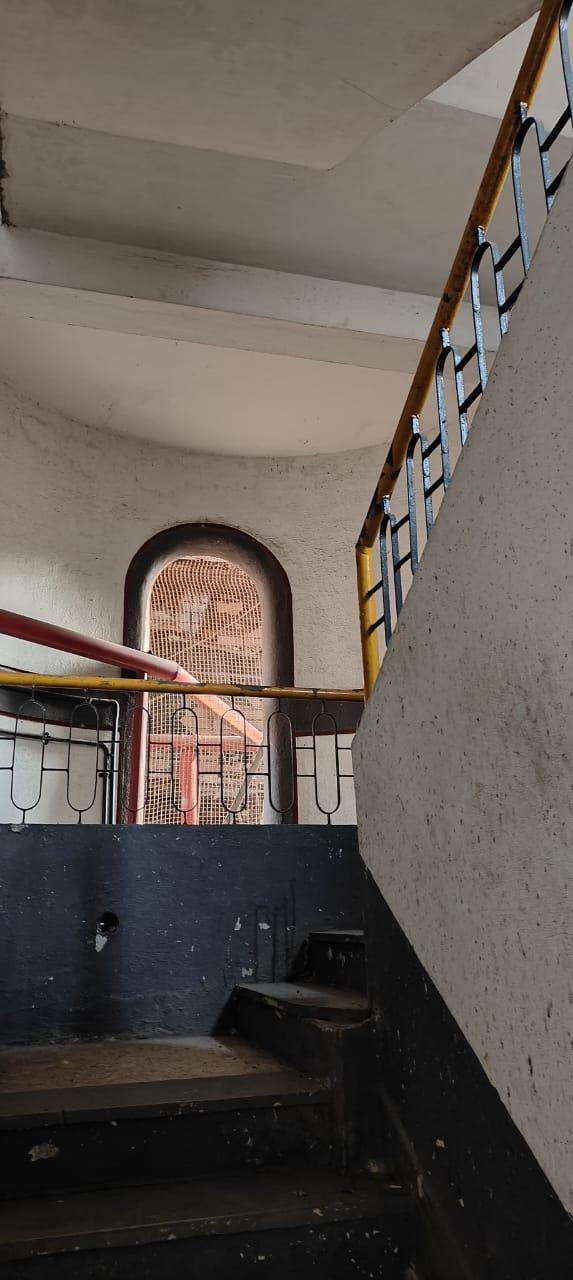
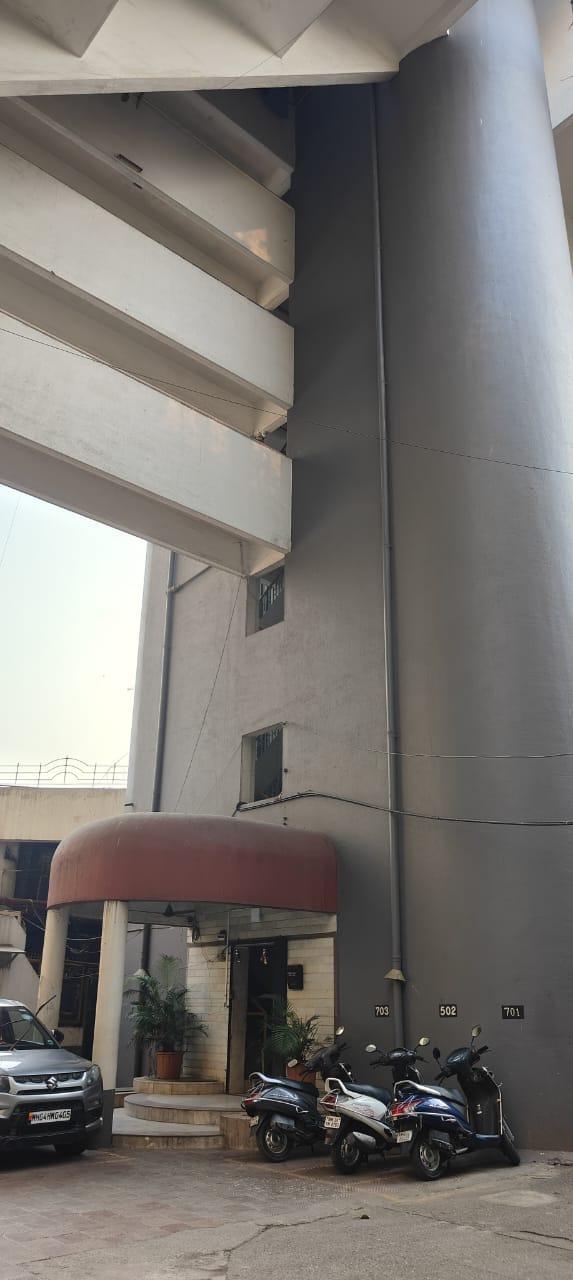
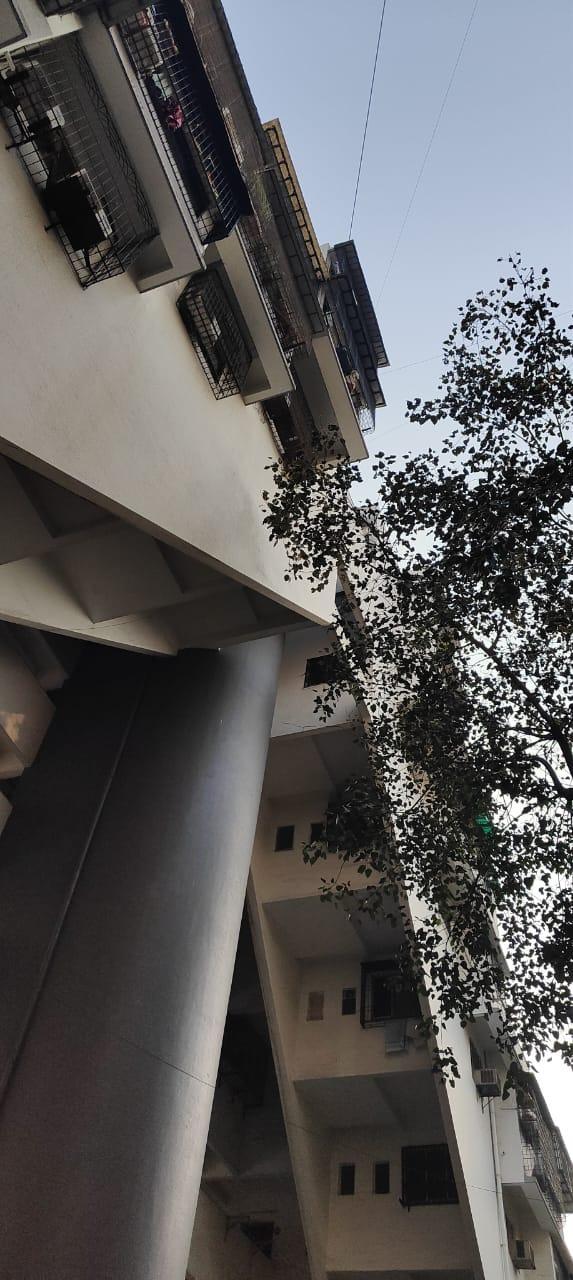
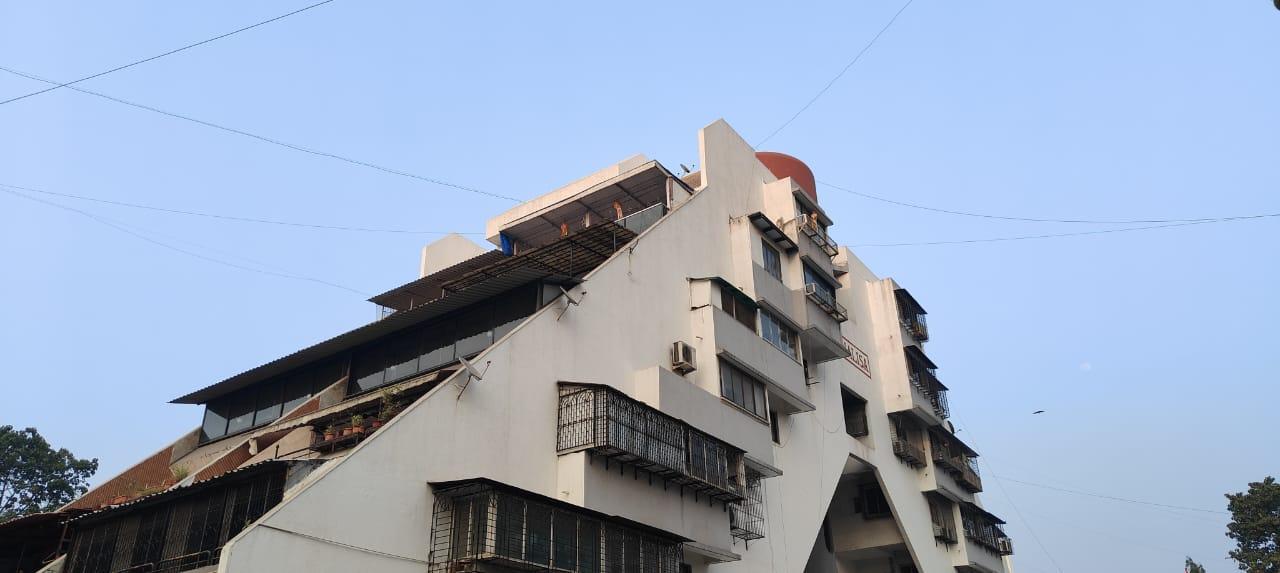
Other elements, such as shallow chajjas over window openings and slight surface reliefs in the wall planes, contribute to the building’s layered appearance. Despite repainting and minor modifications over the years, the building retains its core composition and stands as a record of a brief moment when residential architecture in the area experimented with form beyond the ordinary.
Neelkanth Greens in Manpada
Located in the Manpada area of Thane, Neelkanth Greens is a gated residential complex developed in the early 21st century. This area, once defined by its proximity to forested land near the Sanjay Gandhi National Park entrance, has seen rapid urbanisation in recent decades. The skyline here is now populated with large-format apartment complexes like Neelkanth Greens, marking a clear shift in both scale and typology compared to older parts of the city.

Unlike earlier residential buildings in Thane, often built along narrow streets, adapting incrementally over time, this complex represents a more recent model of housing. Its towers are set within a walled compound, with defined entry points, landscaped internal areas, and clear separation from the surrounding urban context.
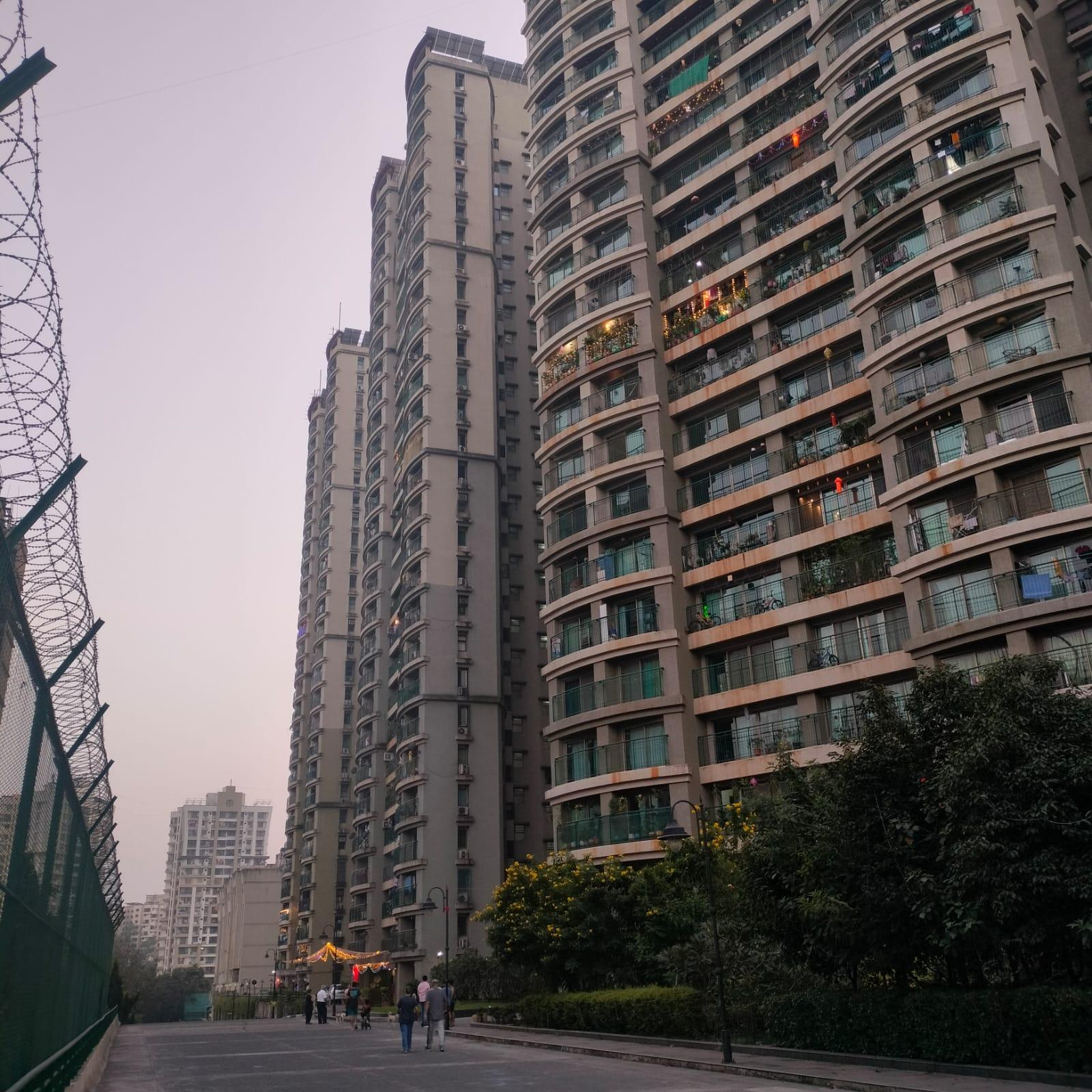
The building façades follow a repetitive system, with neutral colours, evenly spaced balconies, and minimal variation across blocks. Most balconies are enclosed, and resident modifications appear limited, contributing to a more uniform external appearance. The edge of the compound is clearly marked by a boundary wall, while signage at the entrance signals the development’s identity and enclosure.
In contrast to older neighbourhoods like Naupada or Kopri, where residential and commercial uses are often layered within the same building and open directly onto the street, Neelkanth Greens reflects a planned, self-contained approach to housing. It belongs to a broader wave of residential expansion that has transformed the once-forested periphery of Thane into a dense, gated residential zone.
Sources
Maharashtra Planet. Kopineshwar Mandir, Thane.http://maharashtraplanet.com/religious-place…
Maharashtra State Gazetteers. 1882 (reprinted in 2000). Thana District X IV. Directorate of Government Printing, Stationary & Publications, Government of Maharashtra, Mumbai.
Rasika Deshpande. Ambreshwar Shiva Temple, Ambernath. Rethinking The Future.https://www.re-thinkingthefuture.com/case-st…
Staff Writer. 2024. Revisit Ghodbunder’s history with the Restoration Project of the Year #AcesofSpace2023. Architect and Interiors India.https://www.architectandinteriorsindia.com/p…
Last updated on 6 November 2025. Help us improve the information on this page by clicking on suggest edits or writing to us.